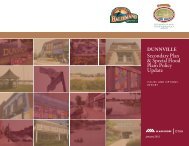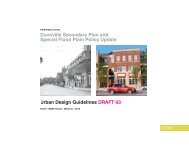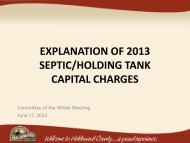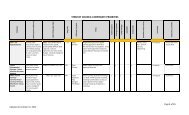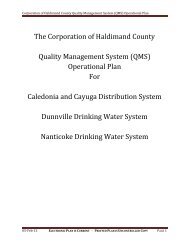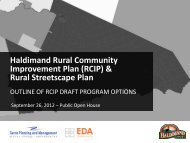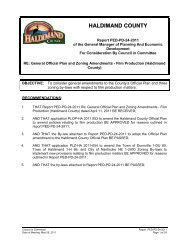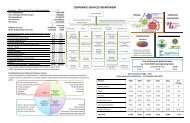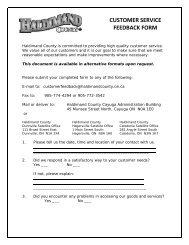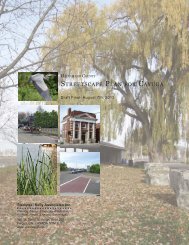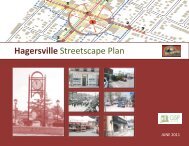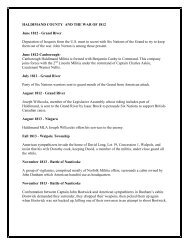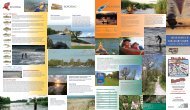Appendices
Cayuga Streetscape Plan - Final Appendices - August 2013
Cayuga Streetscape Plan - Final Appendices - August 2013
Create successful ePaper yourself
Turn your PDF publications into a flip-book with our unique Google optimized e-Paper software.
<strong>Appendices</strong><br />
Streetscape Plan for Cayuga<br />
Haldimand County<br />
Background Report & Workshop Review<br />
January 24, 2013<br />
Stempski Kelly Associates Inc.
Table of Contents<br />
Introduction<br />
Past Document Review .................................................................2<br />
Community Consultation- Summary ...........................................3<br />
Community Consultation- VPS ...................................................4-5<br />
Community Consultation- Exercises ........................................6-9<br />
Inventory ..............................................................................10- 16<br />
Analysis .....................................................................................18<br />
Opportunities & Constraints ....................................................19
Introduction<br />
Introduction:<br />
Cayuga Streetscape Plan- Progress Report, January 2013<br />
The following report summarizes work completed to date on the Streetscape Plan<br />
for downtown Cayuga, Haldimand County.<br />
Plans, reports and documents dating from 2000 have been supplied by Haldimand<br />
County for review and comment. Any relevant information will be considered for<br />
inclusion into the final streetscape plans.<br />
A Public Design Session was held on January 17th to engage local interest and<br />
input from community members and business owners. The session included<br />
information about streetscape development in general, a brief review about the<br />
Cayuga Streetscape project, and a series of exercises designed to stimulate<br />
thought and discussion about Cayuga’s streetscape. The results from the<br />
exercises are summarized and will help to inform us about what the community<br />
desires for their downtown area.<br />
Preliminary inventories are included (facade classifications, parking, lighting,<br />
planting and streetscape furnishing locations, and building figure ground or<br />
massing study) and form a ‘close-up’ investigation of the existing downtown. An<br />
analysis map identifying various zones concludes the inventories, and a schematic<br />
opportunities and constraints map highlights key issues within the downtown.<br />
Work to date will provide a foundation from which to draw upon in recommending<br />
improvements in the downtown.<br />
Looking Forward:<br />
Results from the Visual Preference Survey and Design Workshop exercises<br />
provided valuable insight into some of the areas of concern of the participants.<br />
Along with the inventories, analysis, review of previous documents, and on site<br />
evaluations, we have made a few discoveries that will help inform the direction of<br />
future recommendations.<br />
What does the information tell us?<br />
• that there is a very energetic and concerned community that has a strong<br />
desire for a vibrant, interesting and pedestrian friendly downtown;<br />
• that a ‘quaint’ atmosphere with a reference to Cayuga’s history and<br />
proximity to the Grand River is a suitable direction for a potential theme;<br />
• that accessibility is important throughout the town;<br />
• that the concepts of ‘sense of place’ and ‘community pride’ are important;<br />
• that much needed streetscape furnishings should adhere to a classic<br />
timeless style;<br />
• that more street greening (trees in grates, planters, hanging baskets) is<br />
required in general;<br />
• that the main intersection at Talbot and Munsee requires improvement as a<br />
primary gateway and transition landscape into downtown.<br />
• that the gateway intersection connecting the new bridge with the downtown<br />
is an important first impression for visitors into the community as well as an<br />
important last impression for those leaving the downtown.<br />
• that the overhead utility wires should be buried to open up views and<br />
space for trees where possible.<br />
Next Steps:<br />
This foundation will form a basis for concept development and will address<br />
intersection development through crosswalks and gateway treatments;<br />
general streetscape greening; furnishing selection and placement; accessible<br />
and sustainable surfacing design; parking lot enhancements; connections to<br />
neighbourhood amenities and opportunities for wayfinding and public art.<br />
STEMPSKI KELLY ASSOCIATES INC. –– CAYUGA STREETSCAPE PLAN<br />
C AYUGA 1
Past Document Review<br />
Documents provided by Haldimand County<br />
• Highway 3 Cayuga Grand River Bridge Replacement- Design and<br />
Construction Report, April 2012<br />
• Comprehensive Zoning By-Law for the Town of Haldimand, June 2012<br />
• Haldimand County- Report PED- 03-PD-2012, RE: Cayuga Streetscape Plan-<br />
Terms of Reference<br />
• Haldimand County- Report PED-EDT-21-2011, RE: Tourism and Agriculture<br />
Directional Signage<br />
• Haldimand County Economic Development- Community Profile 2011<br />
• Haldimand County Streetscape Plan and Urban Design Guidelines, January<br />
2010<br />
• Population, Household & Employment Forecast Update 2011- 2031, Hemson<br />
Consulting Ltd., May 2009<br />
• Haldimand County Official Plan, June 2009<br />
• Haldimand County Parking Study & Appendix A Parking Inventory Data,<br />
October 2008<br />
• Haldimand County- Report PED-TO-01-2006, RE: Requested Design<br />
Revisions for Promotional and Directional Sign Program<br />
• Haldimand County- Tourism and Agriculture Directional Signage Designs and<br />
Fees<br />
• Haldimand County By-law No. 1064/10, 1161/11, 1123/10 & 1203/11<br />
Summary of Documents: Relevance to the Cayuga Streetscape Plan<br />
Of most significance to the current work on Cayuga’s Streetscape is the<br />
Haldimand County Streetscape Plan and Urban Design Guidelines. Urban<br />
Design Guidelines and Design Options ‘have been prepared to provide flexibility<br />
for implementation and leave room for creativity of the streetscape elements as<br />
appropriate for each community.’ As such, they provide a framework from which to<br />
evaluate and develop streetscape projects for Cayuga. A few notable comments<br />
from a workshop about Cayuga were documented, which included concerns about<br />
wayfinding; connections with Toboggan Hill and downtown; the identity of Cayuga<br />
and the Village Green as a local hub; additional ‘greening’ of Talbot Street; and<br />
the inclusion of appropriate lighting standards that reflect the historic character of<br />
Cayuga.<br />
A few key ideas, identified as ‘Big Moves’, were developed and proposed for<br />
each community in Haldimand County. The document includes further design<br />
development, key features, implementation plans and cost estimates for Caledonia<br />
and Dunsville. Similar efforts will be presented for Cayuga.<br />
Big Moves for Cayuga: as identified in Haldimand’s Streetscape Plan and Urban<br />
Design Guidelines<br />
Big Move #1<br />
Create a rhythm of focal points to draw people to the heart of downtown and to<br />
focus the activity in the centre.<br />
Big Move #2<br />
Restore and improve the riverfront as a public space for gathering.<br />
Big Move #3<br />
Reinforce connections to the Village Green and toboggan hill near the Court<br />
House to create a circuit of activity and interest.<br />
Big Move #4<br />
Create alternative road design standards, including transformative infill between<br />
focal points, in order to identify the centre of the downtown as a special place.<br />
The Big Moves informed initial discussions with the community and will be considered<br />
in the development of Cayuga’s Streetscape plan.<br />
In general, the Zoning By-Laws, Official Plan, Bridge Replacement Design and<br />
Construction Report, various signage guidelines, Community Profile, and Parking<br />
Study provide valuable information that will be referenced as necessary in<br />
the final Streetscape Plan.<br />
Haldimand County Streetscape Plan and Urban Design Guidelines<br />
- Cayuga Big Moves<br />
STEMPSKI KELLY ASSOCIATES INC. –– CAYUGA STREETSCAPE PLAN<br />
C AYUGA 2
Streetscape Plan for Cayuga- Community Design Workshop<br />
Community Consultation<br />
Summary<br />
Date: January, 17, 2013 (7:00- 8:30 pm)<br />
Participants: 22 (plus staff)<br />
Streetscape Visual Preference Survey<br />
• 52 slides, representing products, finishes, treatments of the key elements<br />
typically found within streetscapes (pavements, greening, site furnishings),<br />
were presented to participants and were asked to rate each image, in<br />
regards to the section topic, on a scale of 1-4<br />
(1= unfavourable, 2= less favourable, 3= favourable and 4= very<br />
favourable)<br />
• See pages 4-5 for results.<br />
Group Exercise<br />
• Participants were asked to arrange into four groups of 5-6 participants and<br />
each received a package with 3 images (from a total of 8 images) taken in<br />
the Cayuga study area, a base map and an aerial with the image locations.<br />
Additionally, each image had a ‘notes’ and priority voting sheet.<br />
• Each group worked with a member of the SKA team, drawing/recording<br />
ideas, on each image (15 minutes each), how they would envision their<br />
community to look like. Notes were taken for each image, recording all<br />
participant ideas and thoughts.<br />
• After each group finished drawing, participants were asked to rank each<br />
tables ‘drawings;’<br />
• Love it<br />
• Has potential, needs refinement<br />
• Not for Cayuga<br />
Dotmocracy- Priorities in the Streetscape<br />
• Participants were asked to place 3 ‘sticky’ dots: 1 red dot identifying their<br />
number one priority and 2 blue dots indicating secondary priorities, on<br />
an aerial of Cayuga or on the 8 workshop images. Placement of the dots<br />
were recorded.<br />
STEMPSKI KELLY ASSOCIATES INC. –– CAYUGA STREETSCAPE PLAN<br />
C AYUGA 3
Community Consultation<br />
Streetscape VPS Results<br />
Pavements<br />
Street Greening<br />
Highest Scoring<br />
Image (3.05)<br />
Lowest Scoring Image (2.00)<br />
Highest Scoring Image (3.05)<br />
Highest Scoring Images (3.50) Lowest Scoring Image (1.95)<br />
Site Furnishings- Benches<br />
Highest Scoring<br />
Image (2.95)<br />
Highest Scoring Image<br />
(2.95)<br />
Lowest Scoring Image (1.27)<br />
Site Furnishings- Trash Receptacles<br />
Highest Scoring Image (2.68) Lowest Scoring Image (1.91)<br />
STEMPSKI KELLY ASSOCIATES INC. –– CAYUGA STREETSCAPE PLAN<br />
C AYUGA 4
Community Consultation<br />
Streetscape VPS Results<br />
Site Furnishings- Bike Racks<br />
Site Furnishings- Bollard<br />
Highest Scoring Image (2.86) Lowest Scoring Image (1.91)<br />
Highest Scoring Image<br />
(2.91)<br />
Lowest Scoring Image (1.50)<br />
Theme Development<br />
Grand River: Nature (3.36) Transportation Hub (2.14)<br />
STEMPSKI KELLY ASSOCIATES INC. –– CAYUGA STREETSCAPE PLAN<br />
C AYUGA 5
Images<br />
1 2<br />
Group Exercise Comments<br />
Community Consultation<br />
Group Exercise<br />
3<br />
7<br />
5<br />
6<br />
4<br />
8<br />
1. Munsee St. & Talbot St.<br />
• Add sidewalks- both sides of street<br />
• Greening on corners to soften ‘sign’ area at gas station/subway<br />
• Marking/lighting on/at tourist area- better signage for tourist area<br />
• Lane marking is presently not clear at corner of #3 & 54 (turning)<br />
• Consider rules around signs (for businesses)- make advertising more<br />
pleasing & quaint<br />
• In general, it is very important to look at maintaining planters, benches etc.<br />
keep in mind graffiti problem/ skateboard problem.<br />
• Prefer metal benches to withstand time, cannot be carved and can be<br />
repainted incase of chipping/ graffiti<br />
• Need push button crosswalk at end of bridge along Ouse St, crossing<br />
Talbot (where joggers cross the street). Sidewalk from in front of ‘River<br />
Park’ area needs to continue over Talbot and in front of Carters Feed Millmake<br />
board walk in front of the ‘mill’<br />
• Make old fashion quaint façade on mill<br />
Priority Voting: Voters thought ideas were good but half thought more work<br />
was needed.<br />
2. Cayuga St & Talbot St.<br />
• Crosswalks- poured concrete- stamped- prominently identified for safetyemphasized<br />
crosswalks<br />
• Permanent tree planters- in black tree grates<br />
• Add lighting- lamp fixtures<br />
• Crosswalks/ stamped at all intersections (Cayuga St, Ottawa St, Munsee<br />
St.)<br />
• In ground flower beds & trees vs floral baskets on the street poles- replace<br />
baskets with seasonal or informative banners<br />
• Add bench and trash can at the fire hall parkette<br />
• Wheelchair accessible<br />
• Stamped coloured sidewalks on all 4 sides of this intersection to highlight<br />
the entrance to Cayuga St and distinguishing the importance of this<br />
intersection. Create interest using visual elements.<br />
Priority Voting: Most voters thought there was potential but ideas needed<br />
work and refinement.<br />
C AYUGA 6<br />
STEMPSKI KELLY ASSOCIATES INC. –– CAYUGA STREETSCAPE PLAN
3. Ouse St. N Riverbank<br />
• Take out the scrub shrubs- clean up- prune the riverbank<br />
• Sidewalk on greenspace<br />
• Chained bollards- with lighting<br />
• Benches and trash cans<br />
• Visual focal point will be the new bridge and grand river<br />
• Very busy road- by driving on this road you can avoid all the traffic lights<br />
• Needs a sidewalk for pedestrians<br />
• Wheelchair accessibility<br />
Priority Voting: Voters ‘Loved it’ and thought ideas generated for this space<br />
were a good idea.<br />
4. Bridge Entrance<br />
• More accessible to side street<br />
• Deep grades to side street<br />
• Entrance to river front<br />
• Same idea facing so that you can see it on the way out of town as you go over<br />
the bridge. Match the gateway coming off the bridge.<br />
• Perhaps gateway entrance to park- wall match bridge with larger vegetation/<br />
green<br />
• Reclaim the sidewalks and push back as far as town allows us to property line<br />
• Bollard system limiting access to private property where it’s not allowed.<br />
Matching into gateway look & feel. Perhaps matching bollards in front of press<br />
building<br />
• Heritage theme<br />
• HYDRO WIRES NEED TO BE BURIED UNDERGROUND<br />
• Wider sidewalk- eye to focus on rhythm of bollards on property line<br />
• Parking is an issue<br />
• Wrecking yard is the ugliest property in downtown core<br />
• Introduce biking facilities and amenities near entrance to bridge<br />
• New bridge is a modern design- enhance and embrace the design and<br />
‘flavour’ of the new bridge<br />
Priority Voting: Many voters liked the ideas generated while only a few thought<br />
refinement was needed.<br />
5. Talbot St. Sidewalk<br />
• Smooth sidewalks, coloured sidewalks- considering scooters & wheelchairs<br />
• Avoid textures to have cigarette butts stuck in<br />
Workshop Sketches<br />
Community Consultation<br />
Group Exercise<br />
• More trees/ big trees<br />
• HYDRO WIRES NEED TO BE BURIED UNDERGROUND<br />
• Textures along side of walk- utility area<br />
• Big trees with grates @ sidewalk level<br />
• Bollards to fill in voids to match look at bridge<br />
• Possible bench<br />
• Lights with hanging baskets<br />
• Same treatment on both sides<br />
Priority Voting: Many ‘loved’ the ideas and development generated.<br />
6. Talbot St. Empty Lot<br />
• Mimic look & feel of sidewalk requirements expressed on image 5<br />
• BURY HYDRO/POWER LINES<br />
• Remove overgrown trees at hwy 3 &54 in boulevard<br />
• Walking area & “green” @ street level/ grade level<br />
• We would like same lighting throughout<br />
• Trees on street with high branches so sight line is good & public people do<br />
not break off branches<br />
• Keep in mind- no sidewalk construction where weeds grow between bricks/<br />
etc.- if need to get to utilities want something that can be replace with<br />
‘class’<br />
• Legion façade improvement re- colour/window front/more quaint look<br />
• Old hotel- façade improvement?- planters in front.<br />
• Raised planters<br />
C AYUGA 7<br />
STEMPSKI KELLY ASSOCIATES INC. –– CAYUGA STREETSCAPE PLAN
Community Consultation<br />
Group Exercise<br />
7. Cayuga St. Sidewalk<br />
• Keep parking spaces as is<br />
• Permanent tree planters- in black tree grates (but not in front of Grand Treats<br />
& Treasures/Sears because of large sears orders deliveries/safety issues<br />
• Add lighting- lamp fixtures<br />
• Add trash containers<br />
• Add benches- backless<br />
• Utility strips in sidewalk<br />
• Poured concrete- stamped<br />
• Lamp fixtures- provide areas for banners- flowers<br />
• Bulb out areas where there is places of no parking<br />
• Wheelchair accessibility<br />
• Greater areas for delivery issues for the stores involved on Cayuga St.<br />
• Pavement colour is preferred to distinguish and create interest<br />
• Create sidewalk bumpout on Cayuga & King St to frame the street<br />
• Create ‘quaint’ and pedestrian friendly environment in the downtown core<br />
• Benches and trash cans<br />
Priority Voting: Voters thought there was potential with ideas but most needed<br />
refinement and improvement.<br />
8. Talbot St. Car Lot<br />
• Remove/fence/or hide with greenery<br />
• Is this area following by-laws?<br />
• Want general clean up for businesses/homes in Cayuga. Would be<br />
inexpensive to provide dumpsters around town for people to dispose of items<br />
from outside home areas- for 2-3 weekends.<br />
Workshop Sketches<br />
STEMPSKI KELLY ASSOCIATES INC. –– CAYUGA STREETSCAPE PLAN<br />
C AYUGA 8
Exercise Layout<br />
1<br />
Community Consultation<br />
Dotmocracy<br />
4<br />
STEMPSKI KELLY ASSOCIATES INC. –– CAYUGA STREETSCAPE PLAN<br />
Dotmocracy Results<br />
8<br />
C AYUGA 9
Physical Inventory<br />
P<br />
A<br />
V<br />
E<br />
M<br />
E<br />
N<br />
T<br />
S<br />
Average sidewalk Cayuga St. sidewalk Average sidewalk mixed with asphalt<br />
King St. sidewalk<br />
Wider than average sidewalk<br />
Talbot St.-<br />
asphalt patch<br />
S<br />
T<br />
R<br />
E<br />
E<br />
T<br />
G<br />
R<br />
E<br />
E<br />
N<br />
I<br />
N<br />
G<br />
L<br />
I<br />
G<br />
H<br />
T<br />
I<br />
N<br />
G<br />
F<br />
U<br />
R<br />
N<br />
I<br />
S<br />
H<br />
I<br />
N<br />
G<br />
S<br />
Weeping Mulberry in<br />
wooden planter<br />
Average cobra head<br />
street light.<br />
Lions Parkette<br />
King St.- Riverfront<br />
Average street<br />
tree- King St.<br />
Cayuga St.<br />
In front of post office<br />
Average street tree- Talbot St.<br />
Lots of overhead wires<br />
(Talbot St.)<br />
Village Sign<br />
Information Panel<br />
Commemorative Feature<br />
Seasonal<br />
Decoration<br />
STEMPSKI KELLY ASSOCIATES INC. –– CAYUGA STREETSCAPE PLAN<br />
C AYUGA 10
Furnishings<br />
Inventory<br />
2B<br />
2B<br />
Legend<br />
Village Centre Signs<br />
Trash Receptacles<br />
Bench (number of benches)<br />
Ouse St.<br />
B<br />
2B<br />
B<br />
Cayuga St.<br />
Ottawa St.<br />
Talbot St.<br />
Munsee St.<br />
Analysis<br />
• Concentration of furnishings around<br />
Talbot and Cayuga St.<br />
• No opportunity to sit and rest outside<br />
of Cayuga St.<br />
• Placement limits pedestrian realm.<br />
STEMPSKI KELLY ASSOCIATES INC. –– CAYUGA STREETSCAPE PLAN<br />
C AYUGA 11
Lighting & Utilities<br />
Inventory<br />
Legend<br />
Fire Hydrant<br />
Traffic Light<br />
Utility Pole/ Light Pole<br />
Hydro Lines<br />
*Note: all street lighting is cobra head style<br />
Ouse St.<br />
Cayuga St.<br />
Ottawa St.<br />
Talbot St.<br />
Munsee St.<br />
Analysis<br />
• Utility poles along entire streetscape.<br />
• Excessive number of over head<br />
wires- could effect potential street<br />
greening & tree selection; creates<br />
visual unrest.<br />
STEMPSKI KELLY ASSOCIATES INC. –– CAYUGA STREETSCAPE PLAN<br />
C AYUGA 12
Legend<br />
Vehicular Use<br />
Inventory<br />
Primary<br />
Secondary<br />
Tertiary<br />
Curb Cuts/ Laneway Entrances<br />
P<br />
Street Parking<br />
Business Parking<br />
Ouse St.<br />
Cayuga St.<br />
P<br />
Ottawa St.<br />
P<br />
Talbot St.<br />
P<br />
P<br />
Munsee St.<br />
P<br />
P<br />
Analysis<br />
• Talbot St. heavily used as thoroughfare<br />
• Munsee & Thorburn St. main access<br />
into town.<br />
(Note: road classifications were made through<br />
consultant observation)<br />
STEMPSKI KELLY ASSOCIATES INC. –– CAYUGA STREETSCAPE PLAN<br />
C AYUGA 13
Pedestrian Use<br />
Inventory<br />
Legend<br />
Primary<br />
Secondary<br />
Tertiary<br />
Existing Trail<br />
Pedestrian Crossing<br />
Ouse St.<br />
Cayuga St.<br />
Ottawa St.<br />
Talbot St.<br />
Munsee St.<br />
Analysis<br />
• Minimal pedestrian activity along<br />
Talbot St.- uncomfortable pedestrian<br />
environment.<br />
• Pedestrian areas undefined/lost<br />
along many tertiary routes.<br />
(Note: pedestrian classifications were made<br />
through consultant observation)<br />
STEMPSKI KELLY ASSOCIATES INC. –– CAYUGA STREETSCAPE PLAN<br />
C AYUGA 14
Facade<br />
Inventory<br />
Legend<br />
Historical (22%)<br />
Historic Modified (12%)<br />
Non- Historic (66%)<br />
Ouse St.<br />
Cayuga St.<br />
Ottawa St.<br />
Talbot St.<br />
Munsee St.<br />
Analysis<br />
• Concentration of historical modified<br />
buildings around Cayuga St.<br />
• Historic buildings scattered along<br />
Talbot St.<br />
(Note: SKA used on-site observation, available literature, and<br />
historic photographs to suggest those buildings (and spaces)<br />
having seemingly historic character, or historic character with<br />
obvious modification, or obvious no-historic value; all having<br />
value to the community.)<br />
STEMPSKI KELLY ASSOCIATES INC. –– CAYUGA STREETSCAPE PLAN<br />
C AYUGA 15
Street Greening & Green Space<br />
Inventory<br />
Legend<br />
2<br />
1.<br />
2.<br />
3.<br />
River Front/ Bob Baigent Memorial Park<br />
Village Green<br />
Lions Club- Parkette<br />
Street Trees: Weeping Mulberry (in planter)<br />
2<br />
Street Trees (in ground)<br />
1<br />
Ouse St.<br />
1 3<br />
3<br />
Cayuga St.<br />
Ottawa St.<br />
Talbot St.<br />
Existing Weeping Mulberry<br />
C AYUGA 16<br />
Munsee St.<br />
Analysis<br />
• Limited street trees- all located on<br />
North side of Talbot St.<br />
• No street planters.<br />
STEMPSKI KELLY ASSOCIATES INC. –– CAYUGA STREETSCAPE PLAN
Figure Ground<br />
Inventory<br />
Ouse St.<br />
Cayuga St.<br />
Ottawa St.<br />
Talbot St.<br />
Munsee St.<br />
Analysis<br />
• Limit concentration of building frontage-<br />
many voids and breaks along all<br />
street.<br />
• Building faces set back with store<br />
front parking; unfriendly pedestrian<br />
environment.<br />
STEMPSKI KELLY ASSOCIATES INC. –– CAYUGA STREETSCAPE PLAN<br />
C AYUGA 17
Analysis:<br />
Zone 1 - Core<br />
Historically significant; continuous building fabric;<br />
intimate scale; accessible parking areas; pedestrian<br />
friendly; accessible amenities; significant commercial.<br />
Zone 2 - Transitional<br />
Multiple voids and fragmented building fabric;<br />
scattered amenity; open scale; largely residential.<br />
3<br />
Ouse St.<br />
3<br />
2<br />
1<br />
1<br />
Cayuga St.<br />
Cayuga St.<br />
2<br />
2<br />
3<br />
Ottawa St.<br />
Talbot St. 2<br />
3<br />
Munsee St.<br />
Zone 3 - Void<br />
No building containment or no “street wall.”<br />
3<br />
STEMPSKI KELLY ASSOCIATES INC. –– CAYUGA STREETSCAPE PLAN<br />
C AYUGA 18
Opportunities:<br />
Wide sidewalks offer opportunity for multiple<br />
treatments and site amenities<br />
Typical sidewalk widths with opportunity<br />
for greening and some amenities<br />
Minimal greening opportunity<br />
Pedestrian links evident; possible trails<br />
Constraints:<br />
Voids in building fabric weaken<br />
containment within streetscape<br />
and the pedestrian experience is<br />
compromised;<br />
Overhead utility lines pose problems<br />
for trees; smaller species<br />
required; lower planting beds<br />
possible;<br />
Potential park/ parkette or gathering spaces,<br />
with associated amenities.<br />
Opportunity for heightened pedestrian<br />
connections<br />
*<br />
*<br />
Ouse St.<br />
*<br />
Cayuga St.<br />
Ottawa St.<br />
*<br />
Key Intersections or areas requiring<br />
heightened amenity; crosswalks, gateway<br />
treatments, wayfinding; markers<br />
Opportunity for a primary gathering space<br />
or trail head with associated amenities.<br />
Talbot St.<br />
*<br />
Munsee St.<br />
STEMPSKI KELLY ASSOCIATES INC. –– CAYUGA STREETSCAPE PLAN<br />
C AYUGA 19
Cayuga St.<br />
Existing Sections<br />
Cayuga St. & Talbot St.<br />
Building<br />
Sidewalk<br />
(~2.4m.)<br />
Angled<br />
Parking<br />
2 Lane Roadway Parallel Sidewalk<br />
Parking<br />
(~2.4m.)<br />
Building<br />
Talbot St.<br />
Building<br />
Buffer Sidewalk<br />
(~1.33m.)<br />
Strip<br />
UtilityStrip<br />
(~1.75m.)<br />
Parallel<br />
Parking<br />
2 Lane<br />
Roadway<br />
Parallel<br />
Parking<br />
Sidewalk<br />
(~1.5m.)<br />
Parking Lot<br />
STEMPSKI KELLY ASSOCIATES INC. –– CAYUGA STREETSCAPE PLAN<br />
C AYUGA 20
Theme<br />
Grand River: Nature<br />
Grand River: Nature<br />
wildlife - plants - species - Carolinian - rocks<br />
- water - sediment - flowers - feathers - fur -<br />
shells - migration - habitat -<br />
STEMPSKI KELLY ASSOCIATES INC. –– CAYUGA STREETSCAPE PLAN<br />
C AYUGA 21



