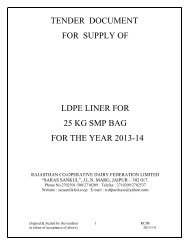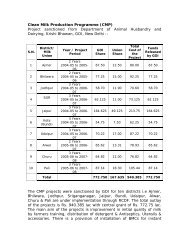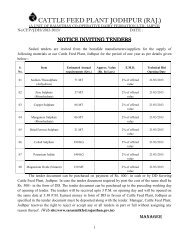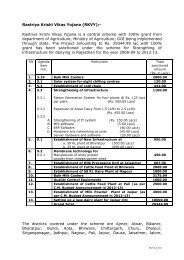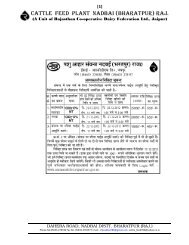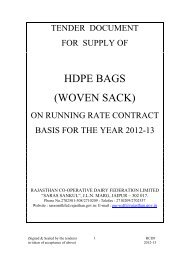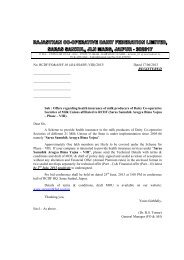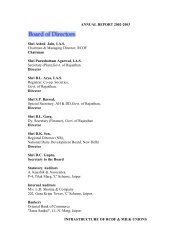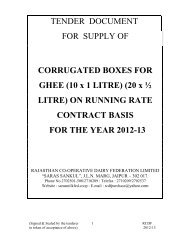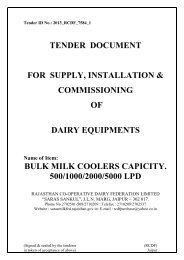RAJASTHAN CO-OPERATIVE DAIRY FEDERATION LIMITED
RAJASTHAN CO-OPERATIVE DAIRY FEDERATION LIMITED
RAJASTHAN CO-OPERATIVE DAIRY FEDERATION LIMITED
You also want an ePaper? Increase the reach of your titles
YUMPU automatically turns print PDFs into web optimized ePapers that Google loves.
23.3 Drawings submitted for approval shall be signed by responsible representatives<br />
of erector and shall be to any one of the following sizes in accordance with<br />
Indian Standards :<br />
A0, A1, A2, A3, or A4<br />
23.4 All drawings shall show the following particulars in the lower right hand<br />
corner in addition to Vendor‟s name :-<br />
a) Name of RCDF<br />
b) Project Title<br />
c) Title of Drawing<br />
d) Scale<br />
e) Date of drawing<br />
f) Drawing number<br />
g) Space for RCDF drawing number.<br />
23.5 In addition to the information provided on drawings, each drawing shall carry a<br />
revision number, date of revision and brief of revision carried out. Whenever<br />
any revision is carried out, correspondingly revision must be up dated.<br />
23.6 All dimensions on drawings shall be in metric units, unless otherwise,<br />
specified.<br />
23.7 Drawings submitted by erector for approval will be checked reviewed by<br />
RCDF and comments, if any, on the same will be conveyed to erector. It is the<br />
responsibility of the rector to incorporate correctly all the comments conveyed<br />
by RCDF on erector‟s drawings. The drawings which are approved with<br />
comments are to be resubmitted to RCDF for purpose of records. Such<br />
drawings will not be checked/reviewed by RCDF to verify whether all the<br />
comments have been incorporated by the erector. If erector is unable to<br />
incorporate certain comments in his drawings, he shall clearly state in his<br />
forwarding letter such non-compliance along with the valid reasons.<br />
23.8 Upon completion of the installation, erector shall make in a neat and accurate<br />
manner, a complete record of all changes and revision to the original design, as<br />
installed in the complete work. Six copies of these drawings shall be submitted<br />
to RCDF for records and these becomes the property of RCDF.<br />
23.9 Drawings prepared by erector and approved by RCDF shall be considered as a<br />
part of the specifications. However, the examination and approval of the<br />
drawings by RCDF shall not relieve erector of his responsibility for<br />
engineering, design, workmanship and material under the contract.<br />
46<br />
(Signed & sealed by the tenderer<br />
in token of acceptance of above)<br />
(RCDF)<br />
Jaipur


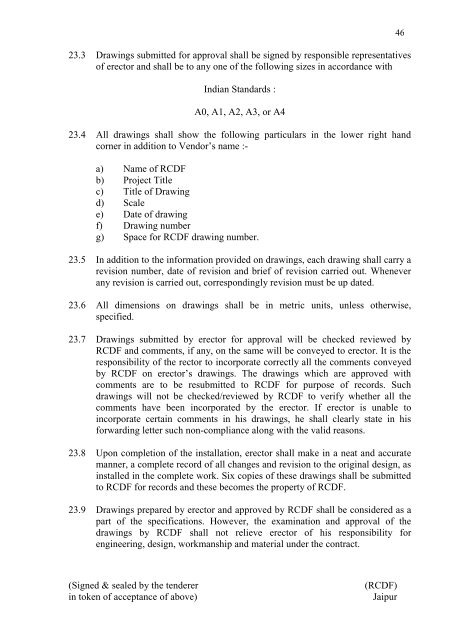
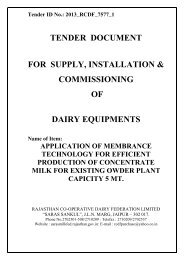
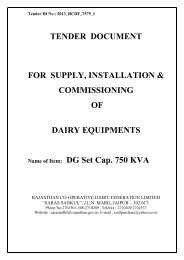
![vtesj ftyk nqX/k mRiknd lgdkjh la?k fy-]vtesj](https://img.yumpu.com/53228523/1/184x260/vtesj-ftyk-nqx-k-mriknd-lgdkjh-lak-fy-vtesj.jpg?quality=85)
![vtesj ftyk nqX/k mRiknd lgdkjh la?k fyfeVsM] vtesj](https://img.yumpu.com/53228522/1/184x260/vtesj-ftyk-nqx-k-mriknd-lgdkjh-lak-fyfevsm-vtesj.jpg?quality=85)
