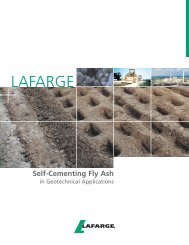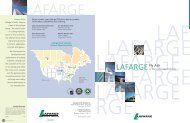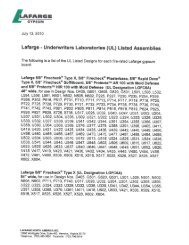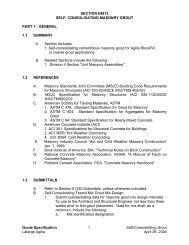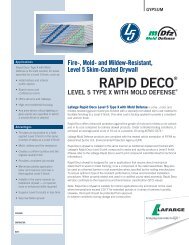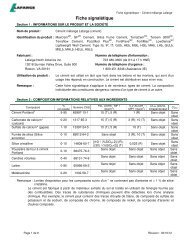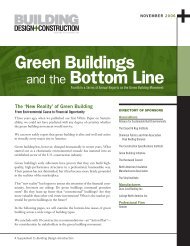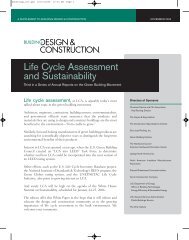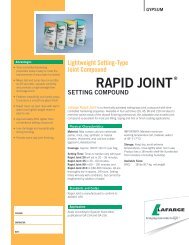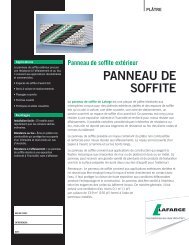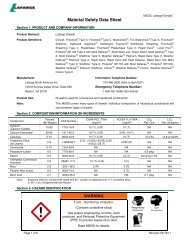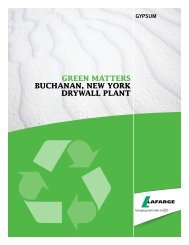concrete pipe 2011
concrete pipe 2011 - Lafarge in North America
concrete pipe 2011 - Lafarge in North America
Create successful ePaper yourself
Turn your PDF publications into a flip-book with our unique Google optimized e-Paper software.
<strong>concrete</strong> <strong>pipe</strong> <strong>2011</strong>Southern Albertawww.lafarge<strong>pipe</strong>.com
About LafargeWorld leader in building materials, Lafarge extracts resources from the heart of the earth to make materials to bringto the heart of life. Present in 79 countries, the Group responds to the world’s demand for housing and infrastructure.Lafarge is driven by the needs of its customers, shareholders, local communities, engineers and architects. The Groupcreates high value-added solutions which encourage creativity while leaving a lighter trace on the world.Lafarge Pipe ContactsTina Larson, P.Eng. General Manager 403-292-9503 tina.larson@lafarge-na.comChris McQuarrie Sales Manager 403-292-9504 Pipe & Field Inquiries chris.mcquarrie@lafarge-na.comJac (Jake) Kofoed, EITSales and EngineeringTechnologist403-292-9543 Manhole Inquiries jac.kofoed@lafarge-na.comJeana Starke Sales Coordinator 403-292-9519 Manhole Inquiries jeana.starke@lafarge-na.comAnna Starke Shipping Coordinator 403-292-9500 Shipping anna.starke@lafarge-na.comShane Mulligan, P.Eng.Design and MarketingEngineer403-292-9502 Technical Inquiries shane.mulligan@lafarge-na.comAndre Geurts, C.E.T. Operations Manager 403-292-9506 andre.geurts@lafarge-na.comDixie Goodman Administrative Assistant 403-292-9516 Billing Inquiries dixie.goodman@lafarge-na.comWendy Cameron Purchasing 403-292-9515 wendy.cameron@lafarge-na.comOther Lafarge ContactsProduct Line Contact Phone E-mailAggregates Eldon Martin 403-292-1575 eldon.martin@lafarge-na.comAsphalt Andrew Sears 403-292-9433 andrew.sears@lafarge-na.comConcrete Block Fred Woodlock 403-292-9419 fred.woodlock@lafarge-na.comConcrete Precast (Architectural & Structural) Les Ginter 403-292-9234 les.ginter@lafarge-na.comConcrete Ready-Mix John Pistak 403-292-1654 john.pistak@lafarge-na.comConstruction & Paving Brent Hrycenko 403-292-1590 brent.hrycenko@lafarge-na.comFoothills Ready-Mix Tom Prince 403-724-2005 tom.prince@lafarge-na.comPro-Con Roadworks Craig Meadus 403-248-5200 craig.meadus@lafarge-na.comConcrete on Demand Kris Lasek 403-371-9565 kris.lasek@lafarge-na.com
INDEXTerms and Conditions 2Featured Products for <strong>2011</strong> 3Concrete Pipe 4Standard Installation Beddings 7SIDD Pipe 8Curved Alignment / Pipe Bends 10Flared Ends 11Box Culverts 12Catch Basin Components 14Type 5A Manhole Components 16Estimating Guide for 1200 Diameter Manholes 18Type 5A Manhole Order Form 19Type 1-S Manhole Order Form 20Type 1-S Manholes / Lift Stations 21Big Box Manholes 23Large Diameter Manhole / Lift Station Material 24Tee Riser Manholes 25Check Valve Manholes 26Stormceptor 27Miscellaneous Material 34Material Handling / Installation 35Notes:1 All <strong>concrete</strong> products in this catalogue are manufactured using sulphate resistant cement- CSA A3000 Type HS or HSb2 Restocking charges will be 10% for returned undamaged stock items Cancelled orders are subject to 100%restocking charge with the following exceptions: 30% for stock items with minor repairable damage and 30% for upto 5 prebenched bases or Type 1-S manholes per project1 PIPE <strong>2011</strong>
terms and conditions1. Acceptance of terms: The purchaser agrees that the prices levied by Lafarge North America for product/servicestake into consideration and are predicted on the purchaser assuming and releasing Lafarge North America ofcertain liabilities and responsibilities by requesting product/services of Lafarge North America, the purchaservoluntarily elects to enter into this agreement and to be bound by all terms and conditions hereof rather thannegotiate a different agreement which would execute the exculpatory indemnification, hold harmless and otherprovisions herein and wherein, such negotiated agreement would among other things involve substantially higherprices and/or require provisions of adequate insurance by and for the expense of the purchaser to protect LafargeNorth America against the liabilities and responsibilities assumed by the purchaser herein.2. Lafarge North America shall not be responsible for any direct or indirect damages whatsoever caused to thepurchaser or otherwise by delays in deliveries, whether arising from fires, strikes, labour difficulties, materialprocurement difficulties, damage to plant or equipment, governmental regulations, accidents, transportationdelays, or from any other cause whatsoever.3. Orders will be accepted for reasonable color uniformity and finish of material. However, Lafarge North Americadoes not accept responsibility for exact shade duplication or finish.4. Any production and delivery commitments made by Lafarge North America are subject to the receipt by LafargeNorth America of all necessary information, details, and final approved drawings within the time specified.5. Material will be delivered in full truck-load quantities as close to the job site as trucks of Lafarge North America canreasonably proceed under their own power. Unloading time in excess of 30 minutes will be charged by LafargeNorth America to the purchaser at prevailing rates.6. Pallets left at the job site will be charged to the purchaser, but full credit will be given when they are returned ingood condition, freight prepaid, to Lafarge North America.7. Restocking charges will be 10% for undamaged stock items. Stock items with minor repairable damage andcustom built items (prebenched manholes, type 1-S manholes and other non-stock items) that are returned orordered and not shipped will be subject to a 30% restocking fee. No credit will be given for returned unrepairableproducts.8. The purchaser shall inspect all material at the time of delivery and mark any damage or shortage on the deliveryticket. The use or installation of material or the failure to notify Lafarge North America of any defect within sevendays after delivery will be deemed unconditional acceptance of the material and all obligations of Lafarge NorthAmerica with respect to such material shall thereupon terminate the obligation of Lafarge North America under thiswarranty is expressly limited to repairing or replacing defective material and the purchaser shall not have any claimfor labour, other material or anything other than for such repair or replacement. This warranty is in lieu of all otherwarranties, expressed or implied, with respect to the material covered hereunder.9. Lafarge North America will not assume liability for any charge for defective materials or for alterations of defectivematerials, or for any work, except in cases where the prior written authorization of Lafarge North America hasbeen given.10. The purchaser shall assume responsibility for any dirt left on the street by Lafarge North America’s trucks as aresult of conditions at the place of deliver.11. Terms of payment: Terms of payment rendered by Lafarge North America are net cash within thirty (30) days fromthe date of invoice issuance, in Canadian and in accordance with any payment instructions written on the invoice.If any invoice is not paid by the end of the said thirty (30) days, interest at the rate of two percent (2%) per month(26.8% per annum) shall be charged on all outstanding amounts. For unpaid amounts collected through legalproceedings or by a collection agency, the purchaser shall pay attorney and agency fees and reasonable coststhereof incurred by Lafarge North America in addition to the amount of the invoice and any accrued interest.PIPE <strong>2011</strong>2
featured productsFeaturedProductsbig Box ManholesAt Lafarge, our new <strong>concrete</strong> form allows us to produce box sectionswith a span and rise of up to 4.0m in 0.5m increments. Adjustablelengths and wall thicknesses give us the flexibility to design to meetyour requirements for conveyance and storage, providing precastalternatives to cast-in-place structures.Refer to page 23 for additional information on our big box manholes.CONCRETE PIPE – HIGHWAY CULVERTSIn the highway culvert industry, the use of corrugated steel has becomestandard practice, but as highway infrastructure keeps up with rising trafficdemands it is important to consider all drainage <strong>pipe</strong> options available.Through direct design practices, <strong>concrete</strong> <strong>pipe</strong> can be manufactured tomeet extreme project conditions and offers other benefits that addressconcerns with grading, corrosion, or life cycle cost analysis.Refer to page 8 for more information in Standard Installation Direct Design(SIDD).BOX SECTIONS – thinking inside THE BOXConcrete box sections can be used in a variety of applications to meet theneeds of your project beyond the conveyance of storm water, industrialwaste and sanitary sewage. Innovative product solutions include:• Highway bridge culverts• Stormwater retention tanks• Rural bridge applications• Vertical vaults• Rip-rap lined culverts for fish crossing• Utility corridors or pedestrian tunnel crossingsRefer to page 12 for more information on our standard box sections3PIPE <strong>2011</strong>
ASTM C76 Class II to V, CSA A257.2 strength in brackets, ASTM C361Nominal InsideDiameterWeightmm in kg/m kg/pieceBell EndType300 12 210 515 Bell375 15 280 685 Bell450 18 305 740 Bell525 21 450 1100 Bell600 24 545 1330 Bell655 1595 Bell675 27 605 1480 Straight605 1480 Jacking765 1865 Bell750 30 1125 2745 Straight1125 2745 Jacking1025 2500 Bell900 36 1085 2650 Straight1085 2650 Jacking1285 3140 Bell1050 42 1775 4330 Straight1775 4330 Jacking1200 48 1510 3690StraightJacking1350 54 1590 3880StraightJacking1500 60 1930 4705StraightJacking1650 66 2300 5610StraightJacking1800 72 2685 6555StraightJacking1950 78 3460 8445StraightJacking2100 84 3610 8810StraightJacking2400 96 5030 12275StraightJacking2700 108 6210 15150StraightJacking3000 120 7015 14730StraightJackingNotes1. Prices include lube (as required) and isoprene gaskets. Nitrile (fuel resistant) gaskets available at extra cost.2. Each <strong>pipe</strong> 2.44m in length, with exception of 3000mm diameter (2.10m).3. Beveled <strong>pipe</strong> available (maximum 12mm (1/2”) bevel) at 25% extra. See page 10 or contact us for limitations.4. Jacking <strong>pipe</strong> is straight wall <strong>pipe</strong> with a steel bell band and additional reinforcing.5. For jacking <strong>pipe</strong> 12mm Chipboard cushion to be supplied and installed by contractor.6. Microtunnel <strong>pipe</strong> available in 450-600mm diameter, produced at our Edmonton Plant. Please call for details.7. ASTM C1417 (Direct Design) <strong>pipe</strong> available in all sizes shown above. Call for pricing.8. Contact us for information regarding HDPE lined <strong>pipe</strong>.PIPE <strong>2011</strong>4
Concrete <strong>pipe</strong> - dimensionsNominal InsideDiameterDimensions (mm)LiftingWallEnd TypePinDesignationWallmm in Pipe ID Pipe OD Bell ODThicknessBellThicknessBellLength300 12 Bell C 305 445 508 70 50 127 92375 15 Bell C 381 533 610 76 63 127 92450 18 Bell B 457 593 711 68 69 127 92525 21 Bell C 533 711 806 89 77 152 98600 24 2 Ton Bell C 610 800 902 95 76 165 98675 27 2 Ton750 30 2 Ton900 36 4 Ton1050 42 4 TonSpiggotLengthBell889 1006 102 82 165 102C 686Straight 890 890 102 24 - 102Bell978 1099 108 89 178 102C 762Straight 1085 1085 162 82 - 102Bell1156 1302 121 106 191 102C 914Straight 1188 1188 137 49 - 102Bell1334 1461 133 101 203 102C 1067Straight 1442 1442 187 92 - 1021200 48 4 Ton Straight C 1219 1511 1511 146 94 - 1021350 54 4 Ton Straight B 1372 1651 1651 140 80 1271500 60 4 Ton Straight C 1524 1867 1867 171 81 - 1271650 66 4 Ton Straight B 1676 2008 2008 165 90 - 1271800 72 4 Ton Straight B 1829 2184 2184 178 100 - 1271950 78 8 Ton Straight C 1981 2400 2400 210 115 - 1402100 84 8 Ton Straight B 2134 2540 2540 205 110 - 1592400 96 8 Ton Straight C 2438 2934 2934 248 143 - 1272700 108 20 Ton Straight C 2743 3289 3289 273 140 - 1273000 120 20 Ton Straight B 3048 3607 3607 279 152 - 152PipeNote:.1. Dimensions subject to change. If precise measurements are needed, please contact us.2. Other wall designations for select <strong>pipe</strong> sizes are available. Please contact our office if additional information is required.5PIPE <strong>2011</strong>
PIPE CLASS ESTIMATION TABLEPipe Diameter(mm)30037545052560067575090010501200Installation Maximum Depth to Invert for: Pipe Diameter Installation Maximum Depth to Invert for:Type: Class II Class III Class IV Class V (mm) Type: Class II Class III Class IV Class V1 14.91 6.4 8.1 12.0 16.42 10.5 2 4.7 5.9 8.7 11.913503 8.2 3 3.7 4.8 7.1 9.64 5.4 4 - 3.5 5.3 7.21 15.41 6.5 8.2 12.1 16.52 10.8 2 4.8 6.0 8.8 12.015003 8.5 3 3.8 4.9 7.1 9.64 5.7 4 - 3.6 5.5 7.31 15.71 6.6 8.3 12.1 16.52 11.0 2 4.9 6.1 8.9 12.116503 8.7 3 3.8 5.0 7.3 9.74 5.9 4 - 3.7 5.6 7.51 15.91 6.6 8.3 12.2 16.62 11.1 2 4.9 6.2 9.0 12.218003 8.9 3 3.9 5.0 7.3 9.84 6.1 4 - 3.7 5.7 7.61 11.6 16.01 6.7 8.4 12.3 16.72 8.1 11.2 2 5.1 6.4 9.2 12.319503 6.5 9.0 3 4.0 5.2 7.5 10.04 4.5 6.2 4 - 3.9 5.8 7.81 11.6 16.11 6.8 8.5 12.4 16.82 8.2 11.3 2 5.2 6.5 9.3 12.421003 6.6 9.1 3 4.0 5.3 7.6 10.14 4.6 6.4 4 - - 6.0 7.91 11.7 16.11 7.0 8.7 12.5 16.92 8.2 11.3 2 5.4 6.7 9.5 12.724003 6.6 9.1 3 - 5.5 7.8 10.34 4.7 6.5 4 - - 6.2 8.11 7.8 11.7 16.11 7.2 8.9 12.7 17.02 5.5 8.3 11.4 2 5.6 6.9 9.8 13.027003 4.4 6.7 9.2 3 - 5.7 8.1 10.64 3.1 4.9 6.7 4 - - 6.4 8.41 6.2 7.9 11.8 16.31 7.4 9.1 12.9 17.22 4.4 5.7 8.5 11.6 2 5.8 7.2 10.0 13.230003 3.5 4.5 6.8 9.3 3 - 5.9 8.3 10.84 - 3.2 5.0 6.9 4 - - 6.7 8.61 6.3 8.0 11.9 16.32 4.6 5.8 8.6 11.83 3.6 4.7 7.0 9.54 - 3.4 5.2 7.0Notes:1. Table based on recommended loadings and calculations from “Standard Practice for the Design and Installation of Rigid Gravity SewerPipe in the City of Calgary”, January 2008. See also previous page. This table is provided for convenience, but is not intended to replaceproper engineering design.2. Minimum cover over crown: Type 1 Installation: 0.6m Type 2 Installation: 0.8m Type 3 Installation: 1.2m Type 4 Installation: 1.3m3. For installation depths not shown in the table, or for other conditions not matching above, please contact us for design assistance. Wewill design the <strong>pipe</strong> for the required depth, using standard installation beddings.4. Type 1 installations require prior approval from the City of Calgary for Calgary based projects.5. Type 1 installations require greater soil stiffness from the surrounding soils than Type 2, 3, and 4 installations. Proper field verification ofsoil properties and compaction levels must be performed to ensure compliance with the design requirements.PIPE <strong>2011</strong>6
standard installation beddingsSoil and Compaction (% Standard Proctor Density) RequirementsInstallation Haunch andLower SideTypeOuter Bedding(Trench Wall)DescriptionSoil ClassificationsUSCS Soil Types1 95% Category I90% Category I, or95% Category II, or100% Category IIICategory IGravelly SandSW, SPGW, GP290% Category Ior95% Category II85% Category I, or90% Category II, or95% Category IIICategory IISandy SiltGM, SM, MLAlso GC, SC with lessthan 20% passing #200385% Category I, or90% Category II, or95% Category III85% Category I, or90% Category II, or95% Category IIICategory IIISilty ClayCL, MHGC, SC, CH485% Category III, orNo Compaction requiredfor Category I or II85% Category III, orNo Compaction requiredfor Category I or IINotes:1. The Pipe Class Estimation Table on the following page is based on the “Standard Practice for the Design and Installationof Rigid Gravity Sewer Pipe in the City of Calgary”, using the following parameters:Backfill soil density: 2165 kg/m 3Full fluid load in <strong>pipe</strong>CL-800 Highway Live LoadingEmbankment installation (most conservative)Bedding types as defined in ASTM C1479 (details above)2. The Pipe Class Estimation Table is provided for covenience, but is not intended to replace proper engineering design.7 PIPE <strong>2011</strong>
Standard Installation Direct Design (SIDD)SIDD Pipe is now required for all <strong>pipe</strong> 1050mm diameter and larger by the City of Calgary’s Standard Specification forSewer Construction. SIDD <strong>pipe</strong> was introduced in Calgary in 2005 for Wastewater Projects and as an alternative toASTM C76 Classes of <strong>pipe</strong> for all projects in 2006.Design Specification ASCE 15-98The design is based on the American Society of Civil Engineers (ASCE) publication 15-98, “Standard Practice for DirectDesign of Buried Precast Concrete Pipe Using Standard Installations (SIDD)”.From the Abstract:“It is based on research and testing over the past twenty years to develop a more rational design procedure forthe direct design of buried <strong>concrete</strong> <strong>pipe</strong> based on engineering principles followedfor the direct design of other reinforced <strong>concrete</strong> members.”Manufacturing Specification ASTM C1417This specification provides the same level of quality and tolerances as the ASTM C76 standard for Class II through V<strong>pipe</strong>.Installation/Bedding Specification ASTM C1479This is the same installation standard used for ASTM C76 (Class) <strong>pipe</strong> – see page 7.Beneficial CharacteristicsConservative – Analyses are based on the worst case (embankment) loadings, voids in the haunch zone, the greatestpredicted loads, and measurable requirements that more accurately assess long-term performance of the system.Versatile – The designer can choose between installation types to suit specific site conditions and budgetaryconstraints. The four standard installations can be used to optimize the total installed cost by evaluation of the relative<strong>pipe</strong> cost and backfill material supply and compaction cost.Quantifiable – Definite and measurable levels of acceptance are prescribed, which provides better direction for thedesigner and contractor.PIPE <strong>2011</strong>8
SIDD Concrete PipeASTM C1417Nominal Inside DiameterWeightBell End Type:mm in kg/m kg/piece1050 42 1285 3140 Bell1050 42 1775 4330 Straight1200 48 1290 3150 Straight1350 54 1590 3880 Straight1500 60 1930 4705 Straight1650 66 2300 5610 Straight1800 72 2685 6555 StraightSidd PipeNominal Inside DiameterWeightmm in kg/m kg/piece1950 78 3460 84452100 84 3610 88102400 96 5030 12275Nominal Inside DiameterWeightmm in kg/m kg/piece2700 108 6210 151503000 120 7015 17110Notes:1. Cover range is to the TOP OF PIPE and is based on achieving a Type 2 StandardInstallation as per ASTM C1479 - see page 7 for details.2. Pipe designed in accordance with ASCE 15-98 “Standard Practice for Direct Design ofBuried Precast Concrete Pipe UsingStandard Installations (SIDD) using the loading assumptions on page 7. Shop drawingsavailable upon request.3. See page 5 for <strong>pipe</strong> dimensions and lift anchor sizes.9PIPE <strong>2011</strong>
NominalDiameter(mm)curved alignment / Pipe BendsASTM C76, CSA A257.212.5mm Joint OpeningMinimumRadius (m)DeflectionAngleper Joint(Degrees)12.5mm Joint Openingand 12.5mm BevelMinimumRadius (m)DeflectionAngleper Joint(Degrees)Weightkg/piece300 81 1.61 - - 200375 98 1.34 - - 275450 116 1.21 - - 455525 139 1.01 - - 680600 156 0.90 - - 820675 174 0.81 87 1.61 1180750 191 0.73 96 1.46 1380900 226 0.62 113 1.24 25001050 261 0.54 130 1.07 31401200 288 0.49 144 0.97 31501350 323 0.43 162 0.87 38801500 357 0.39 179 0.78 47051650 392 0.36 196 0.71 56101800 427 0.33 214 0.66 65551950 469 0.30 234 0.60 84452100 496 0.28 249 0.56 88102400 566 0.24 284 0.49 112102700 643 0.22 321 0.44 151503000 705 0.20 353 0.40 14730Notes:1. If your specified radius is smaller than shown, you will require bends and/or manholes to meet therequired radius.2. All bends custom manufactured to required angle.3. Bevelled <strong>pipe</strong> not available in sizes 300-600mm.4. Above radii and angles based on standard <strong>pipe</strong> wall shown on page 5.5. All bends are manufactured to a lay length of 2.44m, with the exception of 3000mm nominaldiameter (2.10m).PIPE <strong>2011</strong> 10
flared endsNominal Weight kg/Dimensions (mm)Dia (mm) pcA B C L W300 240 186 610 1245 1855 610450 450 300 670 655 1225 935525 1120 152 890 965 1855 1067600 695 225 1055 725 1780 1200750 1080 300 1025 525 1850 1500900 1865 375 570 850 2430 18001050 2760 535 1650 890 2540 19801200 2975 650 1775 875 2450 21001350 3665 685 1650 895 2545 25451500 3980 760 1525 820 2450 2740Notes:1. Spigot end required for inlet, bell for outlet.2. No volume discount on bar screens.Bends / FlaredEnds11PIPE <strong>2011</strong>
standard <strong>concrete</strong> box sectionsPrecast <strong>concrete</strong> box sections are designed to meetjob specific requirements and are manufactured underfactory controlled conditions employing the latest in drycast manufacturing technology. Precast box sectionsare the logical solution to problems of restricted headroom, minimum cover, limited trench width or excessiveover fills, and can be designed for jacking under roadswithout traffic interruption.Bicycle path crossing– Fish Creek Park,Calgary, ABDimensions (mm)Box SizeSpan x RiseStandardLengthSide WallThicknessTop WallThicknessBottomWallThicknessHaunchPlug/Top/BaseSlab ThicknessApproximateStorage Volume(m3)1200 x 600 2000 125 190 150 125 300 1.351200 x 900 2000 125 190 150 125 300 2.051800 x 1200 2000 175 200 175 175 300 4.152400 x 1200 2000 200 200 200 200 300 5.602400 x 1800 2000 200 200 200 250 300 8.352440 x 2440 2440 200 200 200 200 300 14.303000 x 2400 2000 250 250 250 250 300 14.15Notes:1. Shorter standard lengths are available for all box sizes with the exception of those highlighted in italics in the table above.2. For adjustable box sizes up to 4.0m in rise and span refer to page 22 for details.PIPE <strong>2011</strong> 12
CONCRETE BOX SECTIONSASTM C14331200 x 6002.0m l ong1200 x 9002.0m l ong1800 x 12002.0m l ong2400 x 12002.0m l ong2400 x 18002.0m l ong2440 x 24402.44m l ong3000 x 24002.0m l ongspan x Rise x l engthWeight PerPieceCulvert, 3240Plug / Cap, 985Bend, 3240Sloped Inlet/Outlet 2430Culvert, 3600Plug / Cap, 1295Bend, 3600Sloped Inlet/Outlet 2700Culvert, 6180Plug / Cap, 2440Bend, 6180Sloped Inlet/Outlet 4635Culvert, 8065Plug / Cap, 3230Bend, 8065Sloped Inlet/Outlet 6050Culvert, 9220Plug / Cap, 4435Bend, 9220Sloped Inlet/Outlet 6915Culvert, 12840Plug / Cap, 5810Bend, 12840Sloped Inlet/Outlet 9630Culvert, 14760Plug / Cap, 7310Bend, 14760Sloped Inlet/Outlet 11070l ift ClutchesRequired4 Ton4 Ton8 Ton8 Ton8 Ton8 Ton8 TonBox S ectionsNotes1. Prices are based on standard applications designed to ASCE 26-97 and produced to ASTM C1433. Please contact us for2. Kent Seal gasket is available for box joints but may not provide a water tight seal. Additional measures by contractor maybe needed if a water tight joint is required.3. 2400x1800 and 3000x2400 box sections now available with a gasketed joint.4. Please call for pricing on our new large boxes up to 4m span.5. Refer to your local municipality’s installation requirements for information on joint connections.13PIPE <strong>2011</strong>
catch basin componentsPIPE <strong>2011</strong> 14
914mm Diameter Catch Basin MaterialASTM C478, CSA A257.4Frame & CoversTops & CollarsBarrelsBasesItem Description Weight kg/pcMonolithic CB BenchedBase (Dead End)Upstream MonolithicCatchbasin for TwinConfigurationMonolithic CBFlat BottomShallow MonolithicCB Base914 ID x 1000 High (36”x39.5”)Complete with gasket for SDR 35or rough opening. (up to 450mm <strong>pipe</strong>)914 ID x 1000 High (36”x39.5”)Complete with higher benchingand gasketed <strong>pipe</strong> opening914 ID x 1220 High (36”x48”)Complete with gasket for SDR 35or rough opening. (up to 450mm <strong>pipe</strong>)914 ID x 406 High (36”x16”)Complete with gasket for SDR 35or rough opening. (up to 300mm <strong>pipe</strong>)Flat CB Base 1100 OD x 152 Deep Base 3603642 914 ID x 1067 High (36”x42”) With Weeper Holes 8653636 914 ID x 914 High (36”x36”) 7403630 914 ID x 762 High (36” x 30”) 6153624 914 ID x 610 High (36” x 24”) 4953618 914 ID x 457 High (36” x 18”) 3703612 914 ID x 305 High (36” x 12”) 2503606 914 ID x 152 High (36” x 6”) 125Collar 67mm High Collar for K3 Top Slab/Grate 30’C’ Top - Square CurbAlso fits K1 Frame and 1320 x 1100 with openings for square curb grates 345Grate‘K2’ Top - Rolled Curb 1270 x 1120 with opening for rolled curb grate 260‘K3’ Top - Rectangular AreaDrain1100 Dia. with opening for rectangular grate 270‘M’ Top - Circular Area Drain1100 Dia. With opening for round grateor solid frame and cover285‘E’ Top - Square Area Drain 1100 Dia. with opening for square grate 285‘C’ Frame and Grate Rectangular Area Drain and Storm Back 150‘K2’ Frame and Grate To Fit Rolled Curb 210‘K3’ Frame and Grate Rectangular Area Drain 85‘E’ Frame and Grate Square Area Drain 70Round Frame and Grate City of Calgary Frame and Slotted Cover 150Flat Inlet Control Device ICD for Monolithic CB -Curved Inlet Control Device ICD curved to fit CB Barrels -119014201555715CatchbasinsNotes:1. Concrete catch basin products manufactured to ASTM C478 / CSA A257.42. Type ‘E’ Frame and Grate not approved for use in City of Calgary Storm Drainage System.3. Benching is for dead ends only. Monolithic bases are now standard with flat joint.4. Barrels, flat cb base, and K3, E, and M top slabs have 25mm lip. C and K2 top slabs have flat joint.15PIPE <strong>2011</strong>
type 5a manholesprebenched baseAll newly built prebenched basesincorporate an engineered <strong>pipe</strong> tomanhole connector. The boot-style gasketclamps onto the <strong>pipe</strong>, reducing infiltrationand exfiltration. For profile <strong>pipe</strong> (i.e.ultra-rib, X2), a straight wall adaptor isrecommended to maintain the integrity ofthe seal.PIPE <strong>2011</strong> 16
1200mm Diameter Type 5A Manhole MaterialFor Pipe up to 600mm Diameter ASTM C478 / CSA A257.4Accessories Top Slab & Collars Barrels & AdaptersBasesItemDescriptionWeightkg/pc150 PB 813 High Prebenched Base with Maximum Pipe size of 150 (6”) 1900200 PB 813 High Prebenched Base with Maximum Pipe size of 200 (8”) 1900250 PB 813 High Prebenched Base with Maximum Pipe size of 250 (10”) 1900300 PB 813 High Prebenched Base with Maximum Pipe size of 300 (12”) 1900375 PB 813 High Prebenched Base with Maximum Pipe size of 375 (15”) 1900450 PB 813 High Prebenched Base with Maximum Pipe size of 450 (18”) 1900525 PB 813 High Prebenched Base with Maximum Pipe size of 525 (21”) 1900600 PB813 High Prebenched Base with Maximum Pipe size of 600 (24”)See note 31900100 PB813 High Cul-De-Sac Prebenched Basewith 4 or more openings See Note 51900000 PB 813 High Monolithic Flat Base 1900Flat 1600 Square x 254 Deep Base 13004896 1220 ID x 2440 High Barrel c/w 6 Steps 36904848 1220 ID x 1220 High Barrel c/w 3 Steps 15754832 1220 ID x 813 High Barrel c/w 2 Steps 10504816 1220 ID x 406 High Barrel c/w 1 Step 5254812 1220 ID x 305 High Barrel c/w 1 Step 395PB 4836 1220 ID x 914 High, Perforated Barrel 70512-SS 1220 ID x 305 High Spigot-Spigot Adapter c/w 1 Step 525508 BB 1220 ID x 508 High Bell-Bell Adapter c/w 1 Step 530STD Top Slab 1220 ID x 178 Deep with 710 Dia. Offset Opening 630“C” Top Slab 1220 ID x 178 Deep with Opening for 'C' Frame and Grate 630Red Deer Top Slab1220 ID x 178 Deep with 640 Dia. Offset Openingfor Red Deer Sanitary Manholes6302808 710 ID x 203 High c/w MH Step Recesses for Step-G 2052806 710 ID x 152 High c/w MH Step Recesses for Step-G 1552804 710 ID x 101 High c/w MH Step Recesses for Step-G 1052803 710 ID x 76 High c/w MH Step Recesses for Step-G 752802 710 ID x 50 High c/w MH Step Recesses for Step-G 50STD City of Calgary F&G City of Calgary Frame and Cover - 600 Dia.x 150 High 150Frame & Cover City of Calgary Frame and Cover - 600 Dia.x 250 High 170Frame & Cover Town and Country Style Frame and Cover - 570 Dia.x 150 High 190Aluminum Step 300mm Wide Ladder Rung - Install in Barrels with 25mm Dia. Drilled HoleAluminum Poly Step300mm Wide Poly Coated Ladder Rung- Install in Barrels with 25mm Dia. Drilled HoleGalvanized Step300mm Wide Ladder Rung - Install in Collars in Step RecessGasketManhole Circular Gasket - no lube styleICDInlet Control Device to fit Prebenched Manhole - custom orderNotes:1. Prebenched bases are made to order - please contactus for a schedule. Approved drawings or manhole orderforms are required for manufacture.2. 813mm from invert to barrel shoulder except for 600mm<strong>concrete</strong> <strong>pipe</strong> - 1110mm height.3. Minimum 90 degrees between 600mm diameter <strong>pipe</strong>s.4. Any prebenched manhole with four or more openingswill be charged as a cul-de-sac manhole.5. All other prebenched manholes available with <strong>pipe</strong>openings in 45 degree increments only. Other anglesaccommodated through flexibility in connection of <strong>pipe</strong>with manhole or an oversized hole.6. Prebenched manhole bases come complete withcircular cast-in rubber gasket for SDR 35 <strong>pipe</strong>.7. In areas with high groundwater, manhole gaskets and2440mm high barrels are recommended.8. For items 150 PB to 600 PB Manhole order sheetrequired. See page 19.9. All manhole material is designed to meet City of Calgaryspecifications. Please advise if other requirements arenecessary.Manholes17PIPE <strong>2011</strong>
estimating guide for 1200mm diameter type 5a manholesDepthto LowestInvert (m)PrebenchedBaseManhole BarrelsTopSlabCollars813 1220 813 406 305 178 203 152 101Frame &Cover2.00 1 1 1 1 1 12.10 1 1 1 1 12.20 1 1 1 1 1 12.30 1 1 1 1 1 12.40 1 1 1 1 1 12.50 1 1 1 1 1 12.60 1 1 1 1 1 1 12.70 1 1 1 1 2 12.80 1 1 1 1 1 12.90 1 1 1 1 1 13.00 1 1 1 1 1 13.10 1 1 2 1 1 13.20 1 1 1 1 1 1 13.30 1 1 1 1 1 13.40 1 1 1 1 1 13.50 1 1 1 1 2 13.60 1 1 1 1 1 1 13.70 1 1 1 1 1 1 13.80 1 1 1 1 1 1 13.90 1 1 1 1 1 2 14.00 1 2 1 1 1 14.10 1 2 1 1 1 14.20 1 2 1 1 1 14.30 1 2 2 1 1 14.40 1 2 1 1 1 1 14.50 1 2 1 1 1 14.60 1 2 1 1 1 14.70 1 2 1 1 2 14.80 1 2 1 1 1 1 14.90 1 2 1 1 1 1 15.00 1 2 1 1 1 1 15.10 1 2 1 1 1 2 15.20 1 3 1 1 1 15.30 1 3 1 1 1 15.40 1 3 1 1 1 15.50 1 3 2 1 1 15.60 1 3 2 1 1 15.70 1 3 1 1 1 1 15.80 1 3 1 1 1 15.90 1 3 1 1 1 1 16.00 1 3 1 1 1 1 1Notes:1. Estimating guide based on prebenchedmanholes - 250mm <strong>pipe</strong> size used forprices.2. 50mm and 75mm Collars are not usedin the above but are available for gradeadjustment.3. 2440mm High barrels are not show above,but may be used in place of 2 - 1220mmhigh barrels.PIPE <strong>2011</strong> 18
Manhole order formFax to: 403 255 2677Contractor:___________________________ Job Name:_ __________________________ Date Required:_____________________5A5A5A(outlet)(outlet)(outlet)Manhole Number:Rim Elevation:Side Pipe Size Material InvertabcdefgHComments:_ ____________________________________________________________________________________________________________________________________________________________________Manhole Number:Rim Elevation:Side Pipe Size Material InvertabcdefgHComments:_ ____________________________________________________________________________________________________________________________________________________________________Manhole Number:Rim Elevation:Side Pipe Size Material InvertabcdefgHComments:_ ____________________________________________________________________________________________________________________________________________________________________19 PIPE <strong>2011</strong>
Manhole order formFax to: 403 255 2677Contractor:___________________________ Job Name:_ __________________________ Date Required:_____________________1SAvoid using large <strong>pipe</strong>s on side ‘A’ (Interfereswith steps)Manhole Number:Rim Elevation:Side Pipe Size Material InvertabcdSize (if specified): 1.2 ______________ 2.4________________(check one) 1.5_______________ 2.8________________1.9_______________ Skimming___________Comments:_ ____________________________________________________________________________________________________________________________________________________________________1SAvoid using large <strong>pipe</strong>s on side ‘A’ (Interfereswith steps)Manhole Number:Rim Elevation:Side Pipe Size Material InvertabcdSize (if specified): 1.2 ______________ 2.4________________(check one) 1.5_______________ 2.8________________1.9_______________ Skimming___________Comments:_ ____________________________________________________________________________________________________________________________________________________________________1SAvoid using large <strong>pipe</strong>s on side ‘A’ (Interfereswith steps)Manhole Number:Rim Elevation:Side Pipe Size Material InvertabcdSize (if specified): 1.2 ______________ 2.4________________(check one) 1.5_______________ 2.8________________1.9_______________ Skimming___________Comments:_ ____________________________________________________________________________________________________________________________________________________________________PIPE <strong>2011</strong>20
type 1-s manholes / lift stations1.2 1S1.5 1S1.9 1S2.4 1S2.8 1SDescriptionFor PipeSizes up toApprox. Weight(kg) each piece/each halfDimensionA B&C D E F GTop & Bottom Half 2020 High 900 2650 175 1010 200 150 1200 15001000 High Intermediate - 2040 - 1000 - 150 1200 1500Top Half 1010 High 675 2650 175 1010 200 150 1200 1500Flat Base Slab - 1620 - - 250 - - 1500Skimming Manhole (Top & Bottom Half) - 2950 175 1160 200 150 1200 1500Top & Bottom Half 2020 High 1050 3550 175 1010 200 150 1500 18001000 High Intermediate - 2400 - 1000 - 150 1500 1800Top Half 1010 High 675 2650 175 1010 200 150 1500 1800Flat Base Slab - 2330 - - 250 - - 1800Skimming Manhole (Top & Bottom Half) - 3950 175 1160 200 150 1500 1800Top & Bottom Half 2000 High 1500 5650 200 1000 200 150 1930 22301000 High Intermediate - 3100 - 1000 - 150 1930 2230Top Half 1000 High 675 5650 200 1010 200 150 1930 2230Flat Base Slab - 3580 - - 250 - - 2230Skimming Manhole (Top & Bottom Half) - 6100 200 1160 200 150 1930 2230Top & Bottom Half 2400 High 1800 11680 250 1200 250 230 2400 28601000 High Intermediate - 5700 - 1000 - 230 2400 28601750 High Intermediate 10000 - 1750 - 230 2400 2860Top Half 1200 High 900 11680 250 1200 250 230 2400 2860Flat Base Slab - 5890 - - 250 - - 2860Skimming Manhole (Top & Bottom Half) - 12650 250 1350 250 230 2400 2860Top & Bottom Half 2800 High 2100 18140 250 1400 250 230 2800 32601750 High Intermediate - 11500 - 1400 - 230 2800 3260Top Half 1400 High 1050 18140 250 1400 250 230 2800 3260Flat Base Slab - 7650 - - 250 - - 3260Skimming Manhole (Top & Bottom Half) - 19250 250 1550 250 230 2800 3260Notes:1. 1-S Manholes & Liftstations are NOT prebenched.2. Standard depth of cover is 10m.3. Use intermediate sections between top and bottomsections of 1-S manhole to meet drop manhole invertrequirements.4. Where design invert rim to invert is less than theminimum shown, the City of Calgary requires acomplete top and bottom be used, in which caseit must be lowered and field benched to invert.Elsewhere, a top half 1-S plus a base slab may beused, subject to approval by project engineer.5. Kent Seal gasket (see page 34) is available for Type1S manhole joints but is very dependent on fieldinstallation. Additional measures by contractor may beneeded if a watertight joint is required.6. Top and bottom half walls taper from the thickest point at the top/base slab to the centre (dimension ‘E’). This mayaffect mounting of equipment, gates, etc.21 PIPE <strong>2011</strong>
Type 1-S Manholes / Lift StationsPipe Size(mm)Maximum Angle off of Face for Type 1S Manhole Size:1200mm 1500mm 1930mm 2400mm 2800mm300 45 45 45 45 45375 45 45 45 45 45450 45 45 45 45 45525 40 45 45 45 45600 35 45 45 45 45675 30 45 45 45 45750 25 40 45 45 45900 0 30 45 45 451050 - 15 40 45 451200 - - 30 45 451350 - - 20 40 451500 - - 10 30 401650 - - - 25 351800 - - - 10 301950 - - - - 202100 - - - - 15Notes:1. If <strong>pipe</strong> angle is greater than shown, use larger manhole.PIPE <strong>2011</strong>22
Big Box ManholesOur biggest box manholes are available for use as Type 1-S manholes or lift stations. These sections are able to handle upto 3000mm diameter <strong>pipe</strong>.Big box sizing guidelineBox SizeWeight ofTop &BottomSlab (kg)300mm Wall ThicknessWeight ofSection(kg)LiftingClutchesRequiredWeight ofTop & BottomSlab(kg)350mm Wall ThicknessWeight ofSection(kg)LiftingClutchesRequiredHaunchDimension3.0m Span x 2.5m Rise 8035 23040 20 Ton 9945 27120 20 Ton 3003.0m Span x 3.0m Rise 9335 24840 20 Ton 11500 29220 20 Ton 3003.0m Span x 3.5m Rise 10630 26640 20 Ton 13055 31320 20 Ton 3003.0m Span x 4.0m Rise 11925 28440 20 Ton 14610 33420 20 Ton 3003.5m Span x 3.5m Rise 12105 28440 20 Ton 14820 33420 20 Ton 3003.5m Span x 4.0m Rise 13580 30240 20 Ton 16585 35520 20 Ton 3004.0m Span x 4.0m Rise 15235 32040 20 Ton 18555 37620 20 Ton 300Notes:1. All weights approximate and based on 2.5m section lengths. For shorter lengths, please scale appropriately or call.2. For sizes not shown, consider using standard box sections on page 12 or call for additional information.3. Call for pricing and construction schedules.23 PIPE <strong>2011</strong>
large manhole / lift station materialASTM C478 / CSA A257.4, ASTM C1433Large Diameter ManholesConcrete BoxesItem1500 Dia.1800 Dia.1950 Dia.2100 Dia2400 Dia2700 Dia3000 Dia1200x6001200x9001800x12002400x12002400x18002440x24403000x2400Description (Nominal I.D.)2440 High BarrelTop Slab / Base Slab2440 High BarrelTop Slab / Base Slab2440 High BarrelTop Slab / Base Slab2440 High BarrelTop Slab / Base Slab2440 High BarrelTop Slab / Base Slab2440 High BarrelTop Slab / Base Slab2100 High BarrelTop Slab / Base Slab2000 High BoxTop Slab / Base Slab2000 High BoxTop Slab / Base Slab2000 High BoxTop Slab / Base Slab2000 High BoxTop Slab / Base Slab2000 High BoxTop Slab / Base Slab2440 High BoxTop Slab / Base Slab2000 High BoxTop Slab / Base SlabLifting ClutchesRequired4 Ton4 Ton8 Ton8 Ton8 Ton8 Ton20 Ton4 Ton4 Ton8 Ton8 Ton8 Ton8 Ton8 TonWeight(kg/piece)47051900655527008445330088103700122754740151506100147307350324098536001295618024408065323092204435128405810147607310Notes:1. Barrels and boxes available only in height shown. For custom heights, use a monolithic base2. Base slabs can also be made oversized to resist flotation in high ground water conditions.Call for pricing.3. Price includes rubber gaskets and lube for large diameter round manholes only. Kent Seal gasket(see page 34) is available for box manhole joints, but is very dependent on field installation. Additionalmeasures by contractor may be needed if a watertight joint is required.4. See page 5 for manhole barrel dimensions and page 12 for box dimensions5. Top slabs & base slabs are typically 300mm thick.6. For shorter sections, please call.PIPE <strong>2011</strong>24
tee riser manholesDimensions (mm)WeightDiameter Length Height(kg/piece)1050 2440 1370 37001200 2440 1745 37001350 2440 1910 44251500 2440 2075 52501650 2440 2240 61551800 2440 2405 71001950 2440 2590 90002100 2440 2735 93602400 2440 3065 118002700 2440 3415 157003000 2100 4290 1529525 PIPE <strong>2011</strong>
check valve manholesNominal PipeSize (mm)Manhole TypeWeight(kg/piece)150 1200 dia. Monolithic base 1900200 1200 dia. Monolithic base 1900250 1.5m Type 1-S 7100300 1.5m Type 1-S 7100400 1.9m Type 1-S 11300Notes:1. Check valve manholes come complete with cast-in neoprene gaskets for C900 PVC <strong>pipe</strong>.sampling chamber base / top slabsItemWeight(kg/piece)840mm square base for 600mm Sampling Chamber 1601124mm Round base for 900mm Sampling Chamber 3751473mm Top Slab for 900mm Sampling Chamber 650PIPE <strong>2011</strong>26
The calm during the stormSurface accessfor ease ofmaintenanceWeir directs water toquiet chamber belowDurable precast<strong>concrete</strong>Patented technologyprevents capturedpollutants fromscouringImpervious linerprovides doublewall containmentfor hydrocarbonsCaptures and storesa wide range of particlesizes, from 20 to 2,000microns, for later removalTreated waterexits the unitSediment lies dormantfor later removalFree oils aretrapped forlater removalQuiet chamber createsideal conditions for freeoils to rise andsediment to settleEasy to installSeamlessFlexibleSmall footprint savestime and money withlimited disruption toyour site.Minimal drop betweeninlet and outlet <strong>pipe</strong>smakes Stormceptor idealfor retrofits and newdevelopment projects.Multiple inletscan connect to asingle unit.Can be used as abend structure.Stormceptor27PIPE <strong>2011</strong>
Removing more pollutantsStormceptor removes more pollutants from stormwater than any other separator• Maintains continuous positive treatment of total suspended solids (TSS) regardless of flow rate• Designed to remove a wide range of particle sizes (from 20 to 2,000 microns), as well as free oils, heavy metals, andnutrients that attach to fine sediment• Can be designed to remove a specific particle size distribution (PSD)A calm treatment environment• Stormceptor slows incoming stormwater to create a non-turbulent treatment environment, allowing free oilsand debris to rise, and sediment to settle• Patented scour prevention technology ensures pollutants are captured and contained during all rainfall events,even extreme stormsPCSWMM for Stormceptor - Leading the IndustryThe most accurate, easy to use design tool available.• This continuous simulation modeling software combines up-to-date local rainfall data from hundreds of stations acrossNorth America with a selection of particle sizes to design the best system for your site• Developed with Computational Hydraulics International (CHI), internationally acclaimed expert Dr. Bill James, andImbrium SystemsProven Performance• Recent tests conducted for the New Jersey Department of Environmental Protection (NJDEP) found Stormceptorhas the highest TSS removal rate of seven stormwater treatment technologies tested• During NJDEP’s rigorous testing, Stormceptor did not scour with the unit loaded to design capacity• Stormceptor’s performance is backed by Canada’s stringent Environmental Technology Verification (ETV) ProgramWith over 20,000 units operating worldwide, Stormceptor performs and protects every day, in every storm.ModelTotal Weight(kg)Heaviest Piece(kg)Typical Depth frombottom to outlet invert(mm)STC-300 4090 1900 1443STC-750 12445 6800 1870STC-1000 14210 6800 2160STC-1500 16680 6935 3050STC-2000 22070 8440 2764STC-3000 28545 8440 3678STC-4000 39605 9250 3375STC-5000 43855 9250 3985STC-6000 48105 9250 4595STC-9000 81000 9250 3375STC-10000 88000 9250 3985STC-14000 92000 9250 4595Notes:1. All models (except STC-300) include 1 - 300mm manhole barrel and 1 - 100mm collar. Extra material to suit final gradeavailable at extra cost - see page 17.2. Call for sizing assistance. We will need to know the drainage area, imperviousness (or runoff coefficient), flow control,and required treatment level.3. Please call for pricing.PIPE <strong>2011</strong> 28
STC-300Can be used as a catchbasin (inlet) or a manhole (inline), or both.29 PIPE <strong>2011</strong>
STC 750 through 1500standard dimensions (mm)Model A B C DWeight of Heaviest Piece(kg)STC 750 0 1565 875 1870 6615STC 1000 635 1220 1220 2160 6615STC 1500 1525 1220 1220 3050 6835Notes:1. For shallow installation requirements, please call for assistance with alternate material configurations.PIPE <strong>2011</strong>30
STC-2000 through 6000section viewFor plan view, see stc750-1500, previous pagestandard dimensions (mm)ModelTreatmentChamberDiameterOrificeDiameterA B C DWeight ofHeaviest Piece(kg)STC 2000 2440 200 1829 0 0 2764 8440STC 3000 2440 200 1829 914 0 3678 8440STC 4000 3048 250 1220 1220 0 3375 9250STC 5000 3048 250 1200 1220 610 3985 9250STC 6000 3048 300 1220 1220 1220 4595 9250Notes:1. For shallow installation requirements, please call for assistance with alternate material configurations.31 PIPE <strong>2011</strong>
STC 9000 through 14000PIPE <strong>2011</strong>32
NEW STORMWATER TREATMENT TECHNOLOGIESExtended Oil Storage (EOS) – hydrocarbonspill protection in dry and wetweather• The EOS model features increased storage for safecontainment compared to standard Stormceptor models• Creates a non-turbulent treatment environment, allowingoil to rise and sediment to settle• Patented scour prevention technology ensurescaptured oil and sediment remain in unit for securestorage and easy removal• Renowned Stormceptor protection from pollutantscarried in stormwater runoffOne system for your largestormwater capacity needsThe StormceptorMAX responds to the needs oflarge-scale industrial and residential areas whichmay require a single stormwater managementdevice. It provides stormwater quality treatmentfor large drainage areas and industrial spill volumecapture of 15,000+ gallons. It is modular andexpandable depending on the site size and waterquality objectives.For more information on these new Stormceptor technologies, call us, or visit www.stormceptor.com33 PIPE <strong>2011</strong>
miscellaneous materialConcrete, CementProducts& Gaskets & LubeLiftingClutchesOtherDescriptionConcrete Hydrant PadConcrete Mini Slab Erosion Control BlocksType HS (formerly Type 50) Cement 40kg bagPatching Cement Compound 40kg bag1200 Dia. Manhole Barrel GasketsKent Seal 25mm Thick Mastic Coil GasketGasket Lubricant 3.5kg pailSubaqueous Gasket Lubricant (underwater use) 3.5kg pail2 Ton3 - 5 Ton8 - 10 TonSafety Platforms for manholesHatchesPIPE <strong>2011</strong>34
<strong>concrete</strong> <strong>pipe</strong> handling & installation proceduresAlthough each shipment of <strong>pipe</strong> is blocked and tied down by the hauler, inspect each <strong>pipe</strong> shipment upon arrival beforeunloading. Set aside damaged <strong>pipe</strong> and notify the <strong>pipe</strong> plant so that repair or replacement can be arranged. Damaged ends,chips or cracks that do not pass through the wall can usually be repaired.Provide padding between the <strong>pipe</strong> and lifting device to avoid damage during offloading. Stockpile <strong>pipe</strong> with all thebells arranged at the same end. If stacking <strong>pipe</strong>, each row should be arranged in the opposite direction with the spigotend protruding to keep the bells from resting on them. Ensure that the bottom row of stockpiled <strong>pipe</strong> is securelyblocked at each end.All flexible gasket materials, including joint lubricating compounds, should be stored in a cool dry place. Rubber gaskets andpreformed bulk mastics should be kept clean, away from oil, grease, excessive heat and out of the sun. Gaskets are madeso that a precise volume of rubber is used from each joint, to provide a long lasting, tight and flexible joint. O-ring gasketsfor ASTM C76 & C361 <strong>pipe</strong> require a lubricant for proper installation. See “Gasket Installation” on the following page forgasket and lubrication procedures.Do NOT transport <strong>pipe</strong> over uneven ground using lift anchors – this dynamic loading may cause damage to the lift anchorand <strong>concrete</strong>. Care must be taken not to tamper with lift pins. Tampering would include heating, hammering, welding, or sideloading the pins or anything else that could damage the pin or <strong>concrete</strong>.Keep the trench clean and dewatered with a firm bottom free of mud, taking care to prevent foreign material from enteringthe joint or <strong>pipe</strong>. Before the <strong>pipe</strong> is installed a bell hole must be dug in the bedding to accommodate the bell. Failure to dothis can cause beam breaks or cracks in the barrel of the <strong>pipe</strong>.During insertion of the spigot into the bell, before the <strong>pipe</strong> is homed, the <strong>pipe</strong> should be partially supported to minimizelateral pressure on the gasket and to maintain concentricity until the gasket is properly positioned. Once the bell and spigothave been carefully aligned, the <strong>pipe</strong> must be homed with a direct thrust and not moved from side to side as it enters thebell. Proper homing can be achieved as shown or with blocks and lever bars, or mechanical ‘come-alongs’ suitably bracedto ensure even entry into the bell. Back hoes and tractors are NOT recommended for this purpose. If the bell and spigot arenot carefully aligned, the gasket will be displaced causing a leak or splitting of the bell.Length of Chain (mm)A 1440B 400C 1040D 1940Pipe Laying Sling35PIPE <strong>2011</strong>MaterialHandling/Installation
installation proceduresTransporting, Lowering and Placing Pipe in TrenchPipe is laid into position using the Pipe Laying Sling in itssymmetrical mode. They are lowered into the trench close to theprevious <strong>pipe</strong> laid.The <strong>pipe</strong> may be prevented from rolling laterally by partialbackfilling.Joining PipeThe long leg of the Pipe Laying Sling is attached to the farthestanchor on the previously laid <strong>pipe</strong>. The free leg is attached - outof the way – on the clevis link provided.Locate the center of lift over the closest anchor of the previouslylaid <strong>pipe</strong>. This will properly align the direction of pull.The <strong>pipe</strong> is pulled into position by slowly raising the boom on thecrane or backhoe without moving the boom forward or backward.Releasing the LoadWhen the <strong>pipe</strong> has been pulled into position, the load is released and the Pipe Laying System is moved to the next <strong>pipe</strong>, andthe process is repeated.Warning: Anchors can become overloaded and fail if the crane or backhoe continues to apply load after the connection hasbeen completed.When handling precast <strong>concrete</strong> elements, extreme care shouldbe taken to ensure that impact or dynamic loads are kept to aminimum. Impact or dynamic loads can greatly increase theapplied load to the anchors.Failure to observe the above warnings may lead to propertydamage, personnel injury and death.PIPE <strong>2011</strong> 36
Self-LubeGasket450-1200mm Pipe1950mm PipeGASKET INSTALLATION - PIPEGasket InstallationWedge Gasket2100-3000mm PipeO-RingGasket300-375mm PipeC361 PipeSpigotGasketSpigotGasketGasketSpigotCarefully clean all dirt andforeign substances from thejointing surface of the bell orgroove end of <strong>pipe</strong>.Carefully clean all dirt andforeign substances from thejointing surface of the bell orgroove end of <strong>pipe</strong>.Lubricate bell jointingsurface liberally. Use abrush, cloth, sponge orgloves to cover entire insidesurface. Only approvedlubricant should be used.Carefully clean spigot ortongue end of <strong>pipe</strong>,including the gasket recess.Carefully clean spigot ortongue end of <strong>pipe</strong>,including the gasket recess.Lubricate the spigot ortongue end of <strong>pipe</strong>,especially the gasket recess.Lubricate the gasketthoroughly before it is placedon the spigot or tongue.Fit the gasket carefully.Equalize the rubber gasketstretch by running a smooth,round object, insertedbetween gasket and spigot,around the entirecircumference several times.Align bell and spigot of <strong>pipe</strong>sto be jointed. Before homingthe joint, check that thegasket is in contact with theentry taper around the entirecircumference. Make sure<strong>pipe</strong> is aligned.Align bell and spigot of <strong>pipe</strong>sto be jointed. Before homingthe joint, check that thegasket is in contact with theentry taper around the entirecircumference. Make sure<strong>pipe</strong> is aligned.37 PIPE <strong>2011</strong>
Box Culvert HandlingHow to Handle and Set Concrete BoxSectionsAs with lifting any <strong>concrete</strong> element, special care should be takenby the driver of the placement vehicle to ensure that the impact ordynamic loads are reduced to a minimum. Impact of dynamic loadscan greatly overload the anchors and cause failure.Load must be applied to all anchors simultaneously.Directionof LiftVerticalSpreader BarDirectionThis Box Section Does Not MoveThis Box Section Does Not Moveof Box Section MovementCorrect Method for Pulling Box Sections TogetherTo pull the box section into position, the long leg ofthe lift sling is coupled to the previously placed boxsection. The free short leg is hung into the hookprovided for this purpose.Ensure that the top guide pulley of the crane is overthe outer lifting anchor of the previously placed boxsection so that the direction of pull is slightly inclinedtowards the placed box section.Warning: The anchors can be overloaded and failif the crane continues to pull on the sling after theconnection is complete.Directionof LiftVerticalSpreader BarPIPE <strong>2011</strong>38
catchbasin and manhole handlingTypical ApplicationsBase/Extension• Strip• Lift• SetBase/Slab/Lid/Roof• Strip• Handle• SetBase/Extension/Roof• Strip• Handle• SetPIPE <strong>2011</strong>40
lafarge and the environmentLast year, the United Nations declared 2010 the Year ofBiodiversity. Lafarge supports this initiative globally andthe Lafarge Pipe Operation is proud to be a selected asone of four Calgary area biodiversity sites. Biodiversityrefers to the diverse spectrum of plants, animals, and evenmicroorganisms in the natural environment. Given the PipeOperation’s location along the Bow River, biodiversity at thissite is of particular importance and care.Biodiversity initiatives at the Pipe Operation will include:• Installing a webcam for an existing osprey nesting platform• Erecting a new nesting platform for eagles• Planting a native pollinator garden• Building nesting boxes for song birds• Arranging brush piles for small mammals• Tree wrapping for protection from beaversLocal MaterialsLocal EmploymentReusableand RecyclableBest LEED ratingLongest Lastingthe Sustainable Choice
STORMWATER TREATMENT THAT WORKSMeet your water quality objectives in demandingsite conditions. Easy to install and easy tomaintain, Stormceptor stormwater treatmentsystems are flexible and versatile, allowing youto address unique site challenges.Only Stormceptor’s patented technology hasbeen independently tested and proven to notscour pollutants, no matter how big the stormor how fine the sediment.1-888-422-4022Lafarge Canada Inc.Greater Calgary Pipe6920, 13 Street S.E.Calgary, AB T2H 3B1Telephone: (403) 292-9501Fax: (403) 255-2677Monday - Friday8:00am - 4:30pmwww.lafarge<strong>pipe</strong>.com



