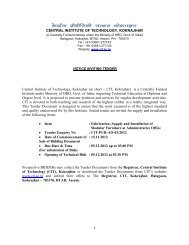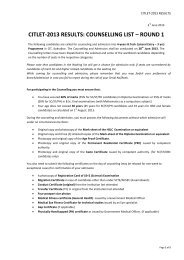CENTRAL INSTITUTE OF TECHNOLOGY ... - CIT, Kokrajhar...
CENTRAL INSTITUTE OF TECHNOLOGY ... - CIT, Kokrajhar...
CENTRAL INSTITUTE OF TECHNOLOGY ... - CIT, Kokrajhar...
Create successful ePaper yourself
Turn your PDF publications into a flip-book with our unique Google optimized e-Paper software.
should be covered with 2mm thick PVC edge banding to avoid damage from water and moisture. TheUnit top should be fixed with 16/18 mm thick good quality granite stone. The stone should beproperly molded without keeping any sharp edges. All the hardware‟s used should be ofHettich/Hafelle make. The exact design of the unit will be provided by the Institute; hence you arerequested to submit item designs also.23. Multipurpose Storage cum Display Unit:Multipurpose storage cum Display Unit of appropriate size. Upper, Middle, Side back, small drawerbottom & Drawer Bottom are 8mm thick pre laminated in MDF panels. Remaining all panels are18mm thick exterior grade both side lamination MDF. All exposed panel coved by 2mm pvc bymachine with hot melt glue at .All shutters are 18mm thick post formed exterior grade MDFpanels are fitted with auto close hinge .The high quality hardware used like wardrobe lock, hangerbracket, tie rod Roller slides, Hinges, Minifix, wooden dowels is of make Hettich of Haffle 36mmthick post formed molding is required as per design. Locker and drawer is required in side of thewardrobe. 1ft length SS Finish design handle is required which is from Hettich or Haffle. All paneledges are covered by 2mm PVC with hot melt glue at by machine. All hardware to beHettich/Hafele or equivalent makes.The unit should be design with a good combination of Glass shutters, open display racks, drawers etcin a artistic pattern. The exact design of the unit will be provided by the Institute; hence you arerequested to submit item designs also.24. Reception Table:Reception Counter in module pattern of appropriate size, design and concept each for the GuestHouse. The Counter should be designed in synchronization with the available space in the lobby areawhich is allotted by the authority as the reception area. The bidder should inspect the area beforequoting.The unit should have two tier table top; the sitting height table top for the receptionist to work and thestanding height table top for the visitor. The inner part of the counter should have sufficient storagesfor the receptionist to maintain the day to day activities which includes a proper combination ofdrawers, shutter storages and open racks etc. The front side and the visitor‟s top should be paneledwith artificial / natural stone of approved shade & design. The shape of the unit may be linear, L-type,curvilinear should be specified by the bidder as per the available space. The needed electrificationwork on the table should also be included in the scope of work. The entire unit should preferablystand on SS legs for ease of maintenance. The table top should be fabricated out of 36mm doublingparticle board of exterior grade paste with 1 or 1.5mm thick flexi laminate in post formed pattern. Thesides, bottom, shutter and drawer fascia should be made out of 18mm thick particle board or prelaminated particle board of approved shade. All internal surfaces to be finished with laminatematching to the external finish. All hardware to be Hettich/Hafele or equivalent makes. The exact28
















