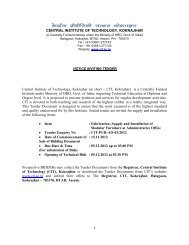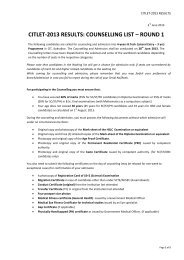CENTRAL INSTITUTE OF TECHNOLOGY ... - CIT, Kokrajhar...
CENTRAL INSTITUTE OF TECHNOLOGY ... - CIT, Kokrajhar...
CENTRAL INSTITUTE OF TECHNOLOGY ... - CIT, Kokrajhar...
You also want an ePaper? Increase the reach of your titles
YUMPU automatically turns print PDFs into web optimized ePapers that Google loves.
SECTION 4: SCOPE <strong>OF</strong> WORKScope of work for furnishing the Guest House building;A. Ground Floor : As per the Layout drawing in Figure-11. Reception Area: The Reception Counter - Interior work (false ceiling, lighting, wall decoration etc.) -2. Lobby Area: Block chairs for the visitors (Three seater) - Interior work (false ceiling, lighting, wall decoration etc.) -3. Office Room: Guest house officer‟s Table - Guest house officer‟s Table Side Unit - Full Height Storage Unit for Record Keeping -4. Executive Sitting Room: Sofa Set (3+1+1) - Center Table - Corner Storage Unit - Interior work (false ceiling, lighting, wall decoration etc.) -5. Normal Bed Room: Single Bed - Bed side Unit - Wardrobe (Full ht. Storage Unit) - Study Table - Shoe cum Luggage Rack - Dressing Unit - Mattress - Linens -6. VIP Suite Room: Double Master Bed - Bed side Unit - Wardrobe (Full ht. Storage Unit) - Study Table - Shoe cum Luggage Rack - Dressing Unit - Mattress - Multipurpose storage cum display unit - Corner display unit - Sofa Set (3+1+1) - Center table - Linen/ ante room storage unit - Interior work (false ceiling, lighting, wall decoration etc.) -20
















