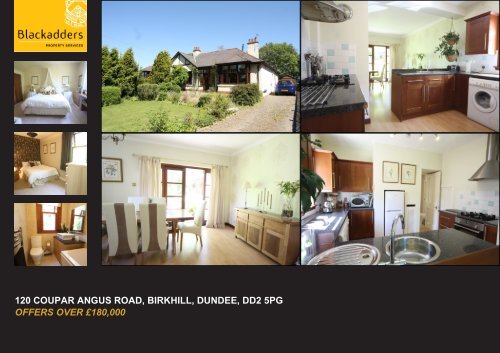120 COUPAR ANGUS ROAD BIRKHILL DUNDEE DD2 5PG OFFERS OVER £180,000
120 coupar angus road, birkhill, dundee, dd2 5pg offers over ... - TSPC 120 coupar angus road, birkhill, dundee, dd2 5pg offers over ... - TSPC
120 COUPAR ANGUS ROAD, BIRKHILL, DUNDEE, DD2 5PGOFFERS OVER £180,000
- Page 3 and 4: DESCRIPTIONThis is a three bedroom
<strong>120</strong> <strong>COUPAR</strong> <strong>ANGUS</strong> <strong>ROAD</strong>, <strong>BIRKHILL</strong>, <strong>DUNDEE</strong>, <strong>DD2</strong> <strong>5PG</strong><strong>OFFERS</strong> <strong>OVER</strong> <strong>£180</strong>,<strong>000</strong>
DESCRIPTIONThis is a three bedroom semi-detached dwelling locatedwithin a popular village on the outskirts of Dundee. Thevillage is ideally situated for ease of access to arterialroads linking to the Kingsway, as well as to the mainDundee to Perth dual carriageway. Birkhill has a goodselection of local amenities including primary school,children’s nursery, garage/shop, newsagent and inn.The property has many features including bright andairy south facing lounge with bay window, open plankitchen, family dining room, three bedrooms (masterwith en-suite shower room) and family bathroom. Gasfired central heating and double glazing is installed.There is an abundance of built in storage space, as wellas extra space within the eaves which offers thepotential for further conversion subject to obtaining therelevant planning permission and building warrants.This particular property lies within an extensive maturegarden with an open outlook over fields to the rear. Thefront garden is south facing and secluded by a maturehedge. There is a long car parking drive suitable formultiple vehicle parking.<strong>OVER</strong>VIEW• SEMI-DETACHED CONVERTED BUNGALOW• LOUNGE WITH BAY WINDOW• OPEN PLAN KITCHEN• FAMILY/DINING ROOM• 3 DOUBLE BEDROOMS• MODERN BATHROOM• EN-SUITE SHOWER ROOM• DBL GLAZ, GAS CH• EXCELLENT STORAGE• MATURE GARDENS, DRIVE• OPEN COUNTRYSIDE OUTLOOKACCOMMODATION(All measurements are approximate)LOUNGE15'10" x 13'10" (4.8m x 4.2m)KITCHEN9'1" x 10'10" (2.7m x 3.3m)DINING /FAMILY ROOM 13'10" x 13'6" (4.2m x 4.1m)BEDROOM 13'10" x 10'11" (4.2m x 3.3m)BEDROOM13'4" x 8'10" (4.0m x 2.6m)MASTER BEDROOM 11'2" x 11'7" (3.4m x 3.5m)ENSUITE6'6" x 5'0" (1.9m x 1.5m)FAMILY BATHROOM 8'10" x 5'1" (2.6m x 1.5m)GARDENViewing is essential to appreciate this extensiveproperty in a superb location.OTHER INFORMATIONINCLUDED IN SALE PRICEAll fitted floor coverings, blinds and light fittings.Integrated gas hob, electric fan assisted oven andextractor hood. Washing machine, dishwasher,timber shed & greenhouse.
CONTACTBLACKADDERS PROPERTY SERVICES40 WHITEHALL STREET<strong>DUNDEE</strong> DD1 4AFE PROPERTY@BLACKADDERS.CO.UKW www.blackadders.co.ukTELEPHONE<strong>DUNDEE</strong> T 01382 342222ARBROATH T 01241 876620FORFAR T 01307 461234EDINBURGH T 0131 2021868MONTROSE T 01674 900200PERTH T 01738 500600GLASGOW T 0141 4045460ABERDEEN T 01224 452750DISCLAIMEREntry by mutual arrangement. Viewing strictly through selling agents. Whilst we endeavorto make these particulars as accurate as possible, they do not form part of any contract oroffer nor are they guaranteed. Measurements are approximate and in most cases aretaken with a digital tape. If there is any part of these particulars that you find misleading orsimply wish clarification on, please contact our office when we will endeavor to assist you.



