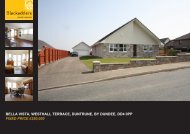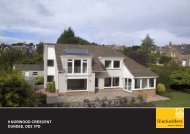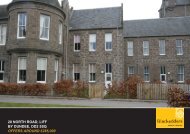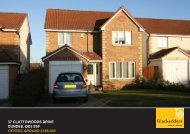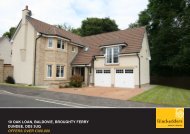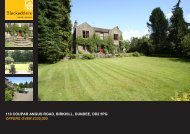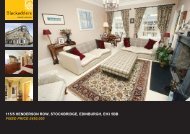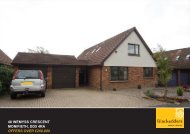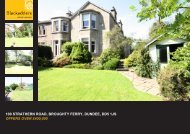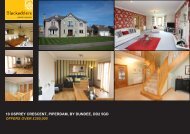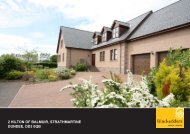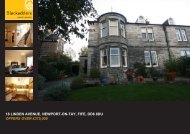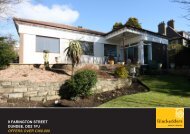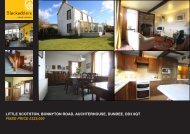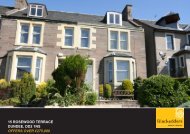glenesk, 2 blairgowrie road, coupar angus, blairgowrie, ph13 9at ...
glenesk, 2 blairgowrie road, coupar angus, blairgowrie, ph13 9at ...
glenesk, 2 blairgowrie road, coupar angus, blairgowrie, ph13 9at ...
- No tags were found...
Create successful ePaper yourself
Turn your PDF publications into a flip-book with our unique Google optimized e-Paper software.
GLENESK, 2 BLAIRGOWRIE ROAD, COUPAR ANGUS, BLAIRGOWRIE, PH13 9ATOFFERS AROUND £175,000
DESCRIPTIONThis is a three bedroom detached bungalow with anextensive garden area located in the Perthshire town ofCoupar Angus. The location offers a wide selection ofshopping, business, social and leisure outlets as well asprimary school and regular commuter bus service.There is also straightforward access onto arterial <strong>road</strong>slinking to the surrounding employment centres inDundee, Perth, Forfar and Blairgowrie.The extensive accommodation comprises: lounge withbay window, kitchen, dining area, modern conservatory,three bedrooms (master ensuite) and family bathroom.There is the added benefit of a fully floored and linedattic space which has been divided into separate areas.Features include new floor coverings throughoutincluding hardwood floors and finishings, fitted carpetsand ceramic tiles, double glazing and gas fired centralheating.Externally the property is boundary by a wall withwrought iron gates. There are various outbuildingstogether with a hard standing car parking courtyard anddetached garage.OVERVIEW• DETACHED BUNGALOW• RURAL LOCATION• LOUNGE, KITCHEN/DINER• MODERN CONSERVATORY• 3 BEDROOMS, MASTER ENSUITE• FAMILY BATHROOM• FLOORED AND LINED ATTIC• DBL GLAZ, GAS CH• SUBSTANTIAL GARDEN• GARAGE, OUTBUILDINGSACCOMMODATIONLOUNGEDINING AREAKITCHENCONSERVATORYMASTER BEDROOMENSUITEBEDROOMBEDROOMFAMILY BATHROOMATTIC(All measurements are approximate)13'0" x 16'0" (3.9m x 4.8m)6'6" x 13'0" (1.9m x 3.9m)18'1" x 9'4" (5.5m x 2.8m)14'0" x 14'0" (4.2m x 4.2m)12'7" x 13'8" (3.8m x 4.1m)3'0" x 7'10" (0.9m x 2.3m)11'6" x 9'4" (3.5m x 2.8m)11'6" x 11'6" (3.5m x 3.5m)7'9" x 6'5" (2.3m x 1.9m)Viewing is highly recommended to appreciate thisspacious property and the potential it offers.OTHER INFORMATIONINCLUDED IN SALE PRICEAll fitted floor coverings, light fittings and blinds.Tumble dryer, dishwasher, washing machine,electric cooker, fridge freezer.
CONTACTBLACKADDERS PROPERTY SERVICES40 WHITEHALL STREETDUNDEE DD1 4AFE PROPERTY@BLACKADDERS.CO.UKW www.blackadders.co.ukTELEPHONEDUNDEE T 01382 342222ARBROATH T 01241 876620FORFAR T 01307 461234EDINBURGH T 0131 2021868MONTROSE T 01674 900200PERTH T 01738 500600GLASGOW T 0141 4045460ABERDEEN T 01224 452750DISCLAIMEREntry by mutual arrangement. Viewing strictly through selling agents. Whilst we endeavorto make these particulars as accurate as possible, they do not form part of any contract oroffer nor are they guaranteed. Measurements are approximate and in most cases aretaken with a digital tape. If there is any part of these particulars that you find misleading orsimply wish clarification on, please contact our office when we will endeavor to assist you.



