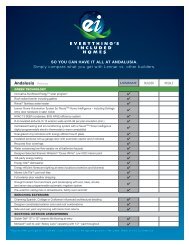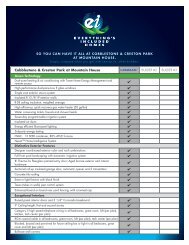Included Features - Lennar Homes
Included Features - Lennar Homes
Included Features - Lennar Homes
You also want an ePaper? Increase the reach of your titles
YUMPU automatically turns print PDFs into web optimized ePapers that Google loves.
SO YOU CAN HAVE IT ALL AT ALIANTE.Simply compare what you get with <strong>Lennar</strong> vs. other builders.Aliante - Preliminary LENNAR® BUILDER RESALEGREEN TECHNOLOGYInnovative SunStreet Energy solar program* 4Roof radiant barrier including gables 4Rinnai ® Tankless water heater 4<strong>Lennar</strong> Home Automation System by Nexia Home Intelligence - including Schlageentry door hardware in satin nickelHVAC 13 SEER condenser, 80% AFUE efficiency system 4Centralized heating and air-conditioning system with a Schlage digital programmableelectric thermostat (z-wave compatible)Dual-glazed vinyl windows with energy efficient low-E glass 4Insulated sectional roll-up garage door with automatic opener and 2 remotes 4Recycled floor coverings 4Water conserving low-flow aerator on all bathroom faucets 4Designer Selected Sherwin Williams ® “Dover White” Low VOC interior paint 43rd-party energy testing 4Energy Star ® dishwasher 4Energy efficient florescent lighting at select locations (exteriors and kitchens) 4Monier Life Tile ® cool roof tiles 4Full exterior door weather stripping 4Drought tolerant front yard landscaping with sod, trees, shrubs and seven-dayprogrammable automatic irrigation systemPre-wired for ceiling fans in all bedrooms, family room and loft 4ENRICHING EXTERIORSDesigner coordinated exterior color and roof combinations 4Side and rear yard block walls with wrought iron gates 4SOOTHING INTERIOR ATMOSPHERESStylish Dal ® 12" x 12" ceramic tile flooring at entry 4Mohawk ® wall-to-wall “Abbey Lane” carpeting with 1/2 “ pad throughout 4*Requires either participation in SunStreet’s Solar 20/20 Plan TM or the separate purchase of the system. Details at www.SunStreet.com.444
Aliante - Preliminary LENNAR® BUILDER RESALESOOTHING INTERIOR ATMOSPHERES (cont.)Mohawk ® no-wax flooring in laundry, kitchen, nook and bathrooms 4Upgraded 3-1/4" baseboards 4Upgraded 2-1/2" casing around doors 4Spacious walk-in closet in master bedroom 4Upgraded raised four panel doors throughout including closets 4Great room fireplace with glass doors and decorative stone veneer surround, manteland hearth to match elevation (A elevation standard color)Laundry Room Maple Cabinetry in “Chestnut” or “Java” stain to match kitchen(varies per plan)Recessed ceiling lights at select locations 4Mirrored medicine cabinets with beveled edges in all baths 4Chrome mounted mirror in all baths 4Smooth surface countertops with 4” backsplash and self rim white sinks and chromeMoen ® fixtures in master and secondary bathsSquare recessed panel maple cabinets in either “Chestnut” or “Java” with finishedinteriors and concealed hinges in all bathsLuxurious soaking tub and Moen ® chrome deck-mounted fixtures 4Separate, semi frameless chrome clear glass-enclosed shower with chrome Moen ®fixtures in masterSeparate water closet with exhaust fan in master 4Bullnosed corners throughout (excludes windows and closets) 4GOURMET-INSPIRED KITCHENSUpgraded GE ® stainless steel appliances including:Slide-in rangeVented over-the-range microwaveMulti-cycle dishwasherStainless steel double sink 4Upgraded Moen ® stainless steel kitchen faucet 4Insinkerator ® garbage disposal 4Slab-granite countertops in either Giallo Ornamental, Tropical Brown or New Calendoniawith square or bull-nosed edge and 6" backsplash (full backsplash behind cooktop)Square recessed panel maple cabinets in either “Chestnut” or “Java” with finishedinteriors and concealed hinges in all bath (to match rest of home)VALUABLE ADVANTAGESCAT-5 high-speed wiring for data/ voice transmission in kitchen. Pre-wiring for phone inkitchen, all bedrooms, family room, living room bonus room and loftRG6 coaxial cable television outlets in family room, all bedrooms and bonus room 4Fully dry-walled garage with 100% Fog Coat 4White Rocker light switches 4Gas Stub for barbecue in rear yard 4444444444Aliante • 84317 Falco Court, Indio CA 92203 • 877-205-8339Elements of the Nexia Home Intelligence system may vary per plan and community and program selected by buyer and are subject to changes or substitution without notice. Remote access requires internetaccess and there is a monthly fee for remote access capabilities after an initial complimentary period. The specific features in a home may vary from home to home and from one community to another. We reservethe right to substitute equipment, materials, appliances and brand names with items of equal or higher value. Color and size variations may occur. The prices of our homes, included features, and available locationsare subject to change without notice. Please see the actual home purchase agreement for additional information, disclosures and disclaimers relating to the home and its features. Copyright © 2013 <strong>Lennar</strong>Corporation. All rights reserved. <strong>Lennar</strong> and the <strong>Lennar</strong> logo are service marks or registered service marks of <strong>Lennar</strong> Corporation and/or its subsidiaries. SunStreet, SunStreet Energy, Solar 20/20 Plan and theSunStreet Energy Group logo are trademarks or registered trademarks of SunStreet Energy Group, LLC. <strong>Lennar</strong> <strong>Homes</strong> of California, Inc. License No. 728102. <strong>Lennar</strong> Sales Corp. - DRE License No. 01252753. 5/13








