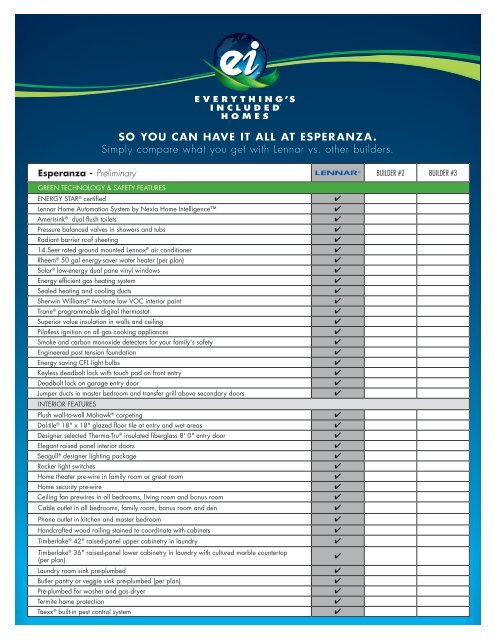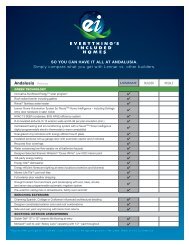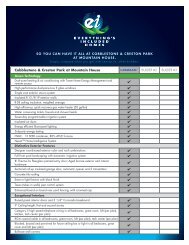Create successful ePaper yourself
Turn your PDF publications into a flip-book with our unique Google optimized e-Paper software.
SO YOU CAN HAVE IT ALL AT ESPERANZA.Simply compare what you get with <strong>Lennar</strong> vs. other builders.Esperanza - Preliminary LENNAR® BUILDER #2 BUILDER #3GREEN TECHNOLOGY & SAFETY FEATURESENERGY STAR ® certified 4<strong>Lennar</strong> Home Automation System by Nexia Home Intelligence 4Amerisink ® dual flush toilets 4Pressure balanced valves in showers and tubs 4Radiant barrier roof sheeting 414 Seer rated ground mounted Lennox ® air conditioner 4Rheem ® 50 gal energy-saver water heater (per plan) 4Solar ® low-energy dual pane vinyl windows 4Energy efficient gas heating system 4Sealed heating and cooling ducts 4Sherwin Williams ® two-tone low VOC interior paint 4Trane ® programmable digital thermostat 4Superior value insulation in walls and ceiling 4Pilotless ignition on all gas cooking appliances 4Smoke and carbon monoxide detectors for your family's safety 4Engineered post tension foundation 4Energy saving CFL light bulbs 4Keyless deadbolt lock with touch pad on front entry 4Deadbolt lock on garage entry door 4Jumper ducts in master bedroom and transfer grill above secondary doors 4INTERIOR FEATURESPlush wall-to-wall Mohawk ® carpeting 4Dal-tile ® 18" x 18" glazed floor tile at entry and wet areas 4Designer selected Therma-Tru ® insulated fiberglass 8' 0" entry door 4Elegant raised panel interior doors 4Seagull ® designer lighting package 4Rocker light switches 4Home theater pre-wire in family room or great room 4Home security pre-wire 4Ceiling fan prewires in all bedrooms, living room and bonus room 4Cable outlet in all bedrooms, family room, bonus room and den 4Phone outlet in kitchen and master bedroom 4Handcrafted wood railing stained to coordinate with cabinets 4Timberlake ® 42" raised-panel upper cabinetry in laundry 4Timberlake ® 36" raised-panel lower cabinetry in laundry with cultured marble countertop(per plan)Laundry room sink pre-plumbed 4Butler pantry or veggie sink pre-plumbed (per plan) 4Pre-plumbed for washer and gas dryer 4Termite home protection 4Taexx ® built-in pest control system 44
Esperanza - Preliminary LENNAR® BUILDER #2 BUILDER #3INTERIOR FEATURES (cont.)Z-wave light switches from entry to kitchen 4Recessed mirrored medicine cabinets in secondary bathrooms 4Cultured marble surrounds in secondary bathrooms 4Softwater loop pre-plumbed 4Dexter ® satin nickel door levers 49' ceilings both upstairs and downstairs 4Hand finished skip trowel interior walls 4<strong>Lennar</strong> 1-2-10 warranty program 4KITCHEN FEATURESGE ® stainless steel electric double oven 4GE ® stainless steel vented microwave 4GE ® stainless steel 5-burner gas cooktop with hood 4GE ® stainless steel built-in dishwasher 4Designer selected granite slab kitchen countertops with 4" backsplash 4Full height back splash behind cooktop 4Timberlake ® 42" raised-panel maple cabinetry with finish and upper crown molding 4Convenient tilt-front tray at kitchen sink 4Roll out shelves under cooktop 4Amerisink ® undermount stainless steel sink and designer stainless steel Moen ® faucet 4MASTER BATH FEATURESRain glass window 4Fibercare ® relaxing garden-style soaking tub with separate showerand cultured marble surroundsFrameless shower enclosure with cultured marble surrounds 4Amerisink ® dual flush toilet 4Convenient double sinks 4Cultured marble countertops with 4" backsplash 4Timberlake ® 36" raised vanity cabinets 4Recessed frameless beveled edge mirrored medicine cabinets 442" high full-width vanity mirror 4EXTERIOR FEATURESDesigner selected Wayne Dalton ® insulated garage doors 4Automatic garage door opener with two remotes 4Keyless ® garage light 4Fire rated garage entry door 4Attractive Dash exterior finish 4Transitional Spanish architecture 4Sherwin Williams ® harmonizing color schemes 4MonierLifetile ® fire resistant roof tiles 4Professionally landscaped front yard with drip irrigation system 4Seagull ® decorator selected coach lights on photocell sensor 4Enclosed yard with gate to rear of home 4Barbeque stub 4Front and rear exterior outlets 4Skip trowel finish and painted garage walls 4Pavestone ® pavers at driveway 4412236 Lost Treasure Ave., Las Vegas, NV 89138 • 702-947-4494The specific features in a home may vary from home to home and from one community to another. We reserve the right to substitute equipment, material, appliances and brand names with items of equalor higher, in our sole opinion, value. Color and size variations may occur. The prices of our homes, included features, and available locations are subject to change without notice. Please see the actualhome purchase agreement for additional information, disclosures and disclaimers relating to the home and its features. Void where prohibited by law. Copyright © 2013 <strong>Lennar</strong> Corporation. All rightsreserved. <strong>Lennar</strong>, the <strong>Lennar</strong> logo, EI and Everything’s <strong>Included</strong> <strong>Homes</strong> are service marks or registered service marks of <strong>Lennar</strong> Corporation and/or its subsidiaries. NV Contractors License#0048844 and U.S. Home dba <strong>Lennar</strong>, NV Contractors License #0050808. 9/13








