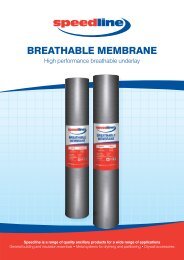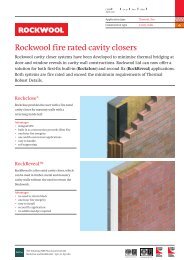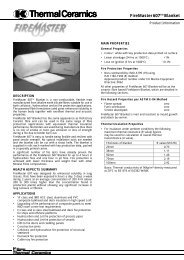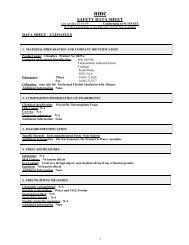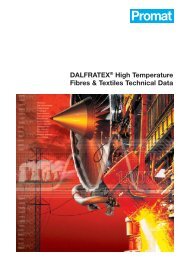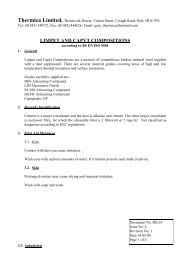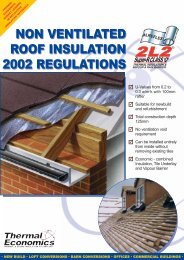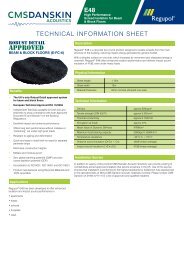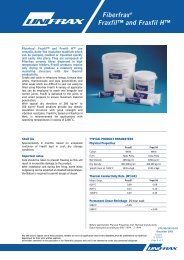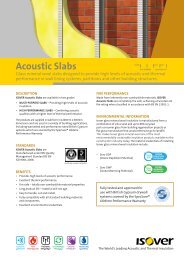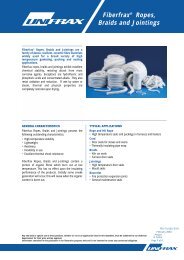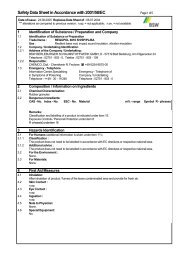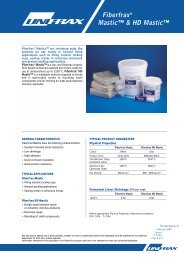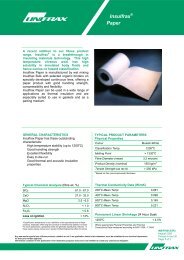board Maxi - GRM Insulation Solutions
board Maxi - GRM Insulation Solutions
board Maxi - GRM Insulation Solutions
You also want an ePaper? Increase the reach of your titles
YUMPU automatically turns print PDFs into web optimized ePapers that Google loves.
<strong>Maxi</strong><strong>board</strong><strong>Maxi</strong> <strong>board</strong>MultipurposeAcoustic Building BoardFor Walls
The Benefits47mm30mmImproves acoustic performance ofheavy block walls by up to 14dBQuickly and easily installed on walls,floors and ceilings.Can be used to form an independentstructureCan be used to form enclosuresCan take screws and nails directExtremely durableForms a smooth surface forplastering and paintingMinimal thickness, only 17mmEasy and clean to handleMoisture resistantClass 0 fire ratingIntroduction<strong>Maxi</strong><strong>board</strong> is a high performanceacoustic building <strong>board</strong>. Suitable for usewherever the passage of sound needs to beattenuated, <strong>Maxi</strong><strong>board</strong> is ideal for reducingsound transmission through new orexisting walls and floors within buildings.<strong>Maxi</strong><strong>board</strong> can be used alongside existingstructures or on its own to form independentpartitions or enclosures that provide maximumsound protection in both domestic andcommercial applications. <strong>Maxi</strong><strong>board</strong> isconstructed of cement and gypsum with apolymeric core. The composite produced isa very strong, high impact resistant <strong>board</strong>,suitable for taking screws and fixingsdirect. At only 17mm thick <strong>Maxi</strong><strong>board</strong>offers maximum performance for minimumthickness.Actual thickness 17 mm<strong>Maxi</strong><strong>board</strong> forall situations50kgA 5mm chip<strong>board</strong> screw fixed directlyinto <strong>Maxi</strong><strong>board</strong> will take a load of 50KgCan takenails directCan takescrews directMoisture resistantFire resistantClass O.Strong and toughable to withstandhard knocksThe topandbottomresilientbars mustbe installedas close tothe endsof the<strong>board</strong>s aspossible
Installation<strong>Maxi</strong><strong>board</strong> can be sold as a system andis made up of the following products:<strong>Maxi</strong><strong>board</strong> PanelsResilient barsSRS GripfixSRS Acoustic SealantSRS Socket BoxesUpgrading Masonry WallsResilient bars are fixed horizontally across thewall. A resilient bar should be placed at thetop and bottom of the wall and then at600mm centres from the bottom upwards.Where the resilient bars are applied directlyto the wall, 25mm glass fibre should beinstalled in between them.The <strong>Maxi</strong><strong>board</strong>panels are fixed into the resilient bars using30 x 3.9mm <strong>Maxi</strong> HP screws. The 10mm,lighter coloured <strong>board</strong> should face outward,unless specification requirements determineotherwise. The existing masonry wall willneed to be completely free of moisture beforethe <strong>Maxi</strong><strong>board</strong> is installed. To ensure theback of the <strong>Maxi</strong><strong>board</strong> is protected frommoisture, it may be necessary to install adamp proof membrane.<strong>Maxi</strong><strong>board</strong> must be installed in a brickpattern with staggered joints and the utmostcare should be taken to ensure there are nogaps. A bead of SRS Gripfix should be appliedto the shiplap edge of the <strong>Maxi</strong><strong>board</strong>s asthey are placed together. Where <strong>Maxi</strong><strong>board</strong>abuts a wall, floor or ceiling, the shiplap edgeshould be removed so the <strong>board</strong> sits flush tothe adjunct. The edge should then be treatedwith a bead of SRS Acoustic Sealant toreduce sound transmission into the existingstructure. Any further inconsistencies or gapsshould be treated with a general-purposefiller to ensure acoustic integrity. Foroptimum acoustic performance, sockets andswitches should be surface mounted or flushfitted using SRS Socket Boxes. Please seeseparate leaflet for details.For increased acoustic performance or toremedy any unevenness in the existing wall,25 x 50mm timber battens should be fixedvertically at 600mm centres with 25mm glassfibre hung between them. The resilient barsand <strong>Maxi</strong><strong>board</strong> panels are fixed to the timberbattens as described above.Upgrading Partition WallsResilient bars should be placed at the topand bottom of the wall and then at 600mmcentres from the bottom upwards. Theresilient bar fixings should penetrate theexisting studwork for maximum stability.The <strong>Maxi</strong><strong>board</strong>s are then installed exactlyas described in the ‘Upgrading MasonryWalls’ section above. For optimum acousticperformance the plaster<strong>board</strong> can beremoved from one side of the partition andthe cavity filled with a 50mm glass fibrepartition roll. The resilient bars are thenattached directly to the top and bottom ofthe studs and at 600mm centres from thebottom upwards. The <strong>Maxi</strong><strong>board</strong> panels areinstalled as previously detailed.When fixing to timber battens these must beinstalled at maximum 600mm centres with 25mmthick glass fibre between.<strong>Maxi</strong> HP Partition<strong>Maxi</strong><strong>board</strong> forms a high performanceacoustic partition that complies withDocument E (2003) for separating walls,and also offers 1 hour fire resistance. The<strong>board</strong>s are installed with staggered joints,and are screwed direct to SRS acousticmetal studwork.Ceilings<strong>Maxi</strong><strong>board</strong> can be incorporated in a 1 hourfire rated ceiling construction which alsocomplies with Approved Document E (2003)for sound insulation through separatingfloors. <strong>Maxi</strong><strong>board</strong> is fixed to resilient barsat 300mm centres, with 1 layer of fireresistant plaster<strong>board</strong> and 100mm mineralwool slab in the cavity. Please see SRSFloors and Ceilings brochure for furtherdetails.Housings and Casings<strong>Maxi</strong><strong>board</strong> is perfect for constructing smallacoustic housings for noisymachinery and services, or whole roomenclosures. The durability of <strong>Maxi</strong><strong>board</strong>combined with its capacity to take directfixings makes it simple to use as a basicbuilding <strong>board</strong>. To add acoustic absorptionto enclosures and housings SRSCoustifoam should be applied to theinternal surfaces. (See separate leaflet).Flooring Application<strong>Maxi</strong><strong>board</strong> is ideal for increasingthe airborne sound insulation of a timberfloor and can be laid directly onto anexisting floor in a brick pattern withstaggered joints. <strong>Maxi</strong><strong>board</strong> is thenscrewed directly to the timber <strong>board</strong>ingforming an acoustic barrier reducing bothimpact and airborne sound; yet still allowsfull access to the existing floor.Finishes<strong>Maxi</strong><strong>board</strong> must be over <strong>board</strong>ed with aplaster<strong>board</strong> or skimmed with plasterbefore decorating.PlasteringIf you don't want to have a wet trade onsite, you can over<strong>board</strong> the maxi<strong>board</strong>with standard 9.5mm plaster<strong>board</strong> and fillthe joints. However, should you wish toskim the <strong>Maxi</strong><strong>board</strong>, we recommendplastering on the 10mm lighter coloured,gypsum <strong>board</strong> side of the <strong>Maxi</strong><strong>board</strong>. Alljoints should be filled with proprietaryjoint filler and taped, using paper tape,applied with undiluted plastering PVA. Thewhole surface should then be bondedwith PVA, diluted according to themanufacturers recommendations. A skimcoat of multi-finish may then be applied.Painting and DecoratingWhen painting or wallpapering theplastered finish, the manufacturer’sinstructions should be followed at alltimes.AccessoriesResilient Bars - Galvanised steel isolatingstrip used to separate the <strong>Maxi</strong><strong>board</strong>from the existing structure, enhancing itsperformance.SRS Gripfix - Adhesive for use on<strong>Maxi</strong><strong>board</strong> joints.SRS Sealant - Resilient sealer for usewhere <strong>Maxi</strong><strong>board</strong> abuts walls, floors orceilings.Sockets & Switches - Any electricalsockets or switches should be surfacemounted or flush fitted using <strong>Maxi</strong>socket boxes. Wires can be fed through asmall hole in the <strong>Maxi</strong><strong>board</strong>, whichshould be sealed up with SRS Gripfix.
<strong>Maxi</strong><strong>board</strong><strong>Maxi</strong><strong>board</strong> fixed withresilient bars +12.5mm glass fibre(in the receiving room).Rw54dBRw+Ctr48dB<strong>Maxi</strong><strong>board</strong> fixed toresilient bars / fixed to25 x 50mm timberbattens + 25mm glassfibre (average of bothdirections).Rw57dBRw+Ctr52dB<strong>Maxi</strong><strong>board</strong> fixed toresilient bars / fixed to25 x 50mm timberbattens + 25mm glassfibre (fixed on bothsides).100mmthick solid <strong>Maxi</strong><strong>board</strong>kg/m3 fixedconcrete direct to oneblock wall. side oftimber stud.RwRw47dB39dB<strong>Maxi</strong><strong>board</strong>fixeddirect to oneside oftimber stud.Rw<strong>Maxi</strong><strong>board</strong> HP39dB Partition100mmthick solid Rwkg/m3DnTw+Ctrconcreteblock wall. 59dB 52dBRw47dB100mmthick solidkg/m3concreteblock wall.Rw47dB<strong>Maxi</strong><strong>board</strong> HPPartition<strong>Maxi</strong><strong>board</strong> <strong>Maxi</strong><strong>board</strong> fixed onresilient Rwfixed bars on DnTw+Ctran existing direct to partition. one59dB side of52dBDnTw timber DnTw+Ctr stud.54dB Rw 45dB39dBAcoustic PerformanceThe Building Regulations require a figure for Rw + C tr of 43dB or higher for airbornenoise between dwellings within a converted property. The higher the figure thebetter insulation against airborne noise, such as television, music and speech.<strong>Maxi</strong><strong>board</strong> <strong>Maxi</strong><strong>board</strong> fixed with fixed toresilient resilient bars bars + / fixed to12.5mm 25 glass x 50mm fibre timber(in the receiving battens + room). 25mm glassfibre (average of bothdirections).Rw100mmRw+Ctrthick solid54dBRwkg/m348dBRw+Ctrconcreteblock wall.57dB 52dB<strong>Maxi</strong><strong>board</strong>Rwfixed toresilient bars / fixed to25 x 47dB50mm timberbattens + 25mm glassfibre (average <strong>Maxi</strong><strong>board</strong> of both fixed todirections). resilient bars / fixed to25 x 50mm timber<strong>Maxi</strong><strong>board</strong>Rw battensfixedRw+Ctr + 25mm glassfibre (fixed on bothdirect to one sides).57dB<strong>Maxi</strong><strong>board</strong> side of 52dBtimberfixed withresilient stud. Rw bars + Rw+Ctr12.5mm glass fibre(in theRwreceiving 61dB room). 56dB39dBRw<strong>Maxi</strong><strong>board</strong> fixedRw+Ctrtoresilient bars / fixed to25 54dBx 50mm timber 48dBbattens + 25mm glassfibre (fixed on bothsides).<strong>Maxi</strong><strong>board</strong> fixed toresilient Rw bars / fixed Rw+Ctr to25 x 50mm timberbattens 61dB+ 25mm 56dB glassfibre <strong>Maxi</strong><strong>board</strong> (average of HPbothdirections). PartitionRw59dB 57dB<strong>Maxi</strong><strong>board</strong> fixed withresilient bars +12.5mm glass fibre(in the receiving room).Rw54dBDnTw+Ctr Rw+Ctr52dBRw+Ctr© Copyright Sound Reduction Systems Limited 2003PUBLISHED 05/2003<strong>Maxi</strong><strong>board</strong> <strong>Maxi</strong><strong>board</strong> fixed on fixedresilient direct bars on to one sidean existing of the partition. timber stud.DnTw RwDnTw+Ctr<strong>Maxi</strong><strong>board</strong> fixed withRw+Ctr54dBresilient bars +12.5mm 39dB45dBglass fibre 35dB(in the receiving room).Rw Rw+Ctr<strong>Maxi</strong><strong>board</strong> fixeddirect 54dBto one side 48dBof the timber stud.Rw <strong>Maxi</strong><strong>board</strong> Rw+Ctr fixed toresilient bars / fixed to39dB 25 x 50mm 35dB timberbattens + 25mm glassfibre (average of both<strong>Maxi</strong><strong>board</strong> directions). fixed resilient bars onan existing Rw partition. Rw+CtrDnTw57dBDnTw+Ctr 52dB54dB 45dB<strong>Maxi</strong><strong>board</strong> fixed to<strong>Maxi</strong><strong>board</strong> resilient bars fixed / fixed todirect 25 x to 50mm one side timberof battens the timber + 25mm stud. glassfibre (fixed on bothsides).Rw Rw+Ctr39dBRw35dBRw+Ctr61dB 56dBSite <strong>Maxi</strong><strong>board</strong> conditions and fixed installation standards vary. SRS cannot take responsibility for the performance of any installed systemof which direct <strong>Maxi</strong><strong>board</strong> to one side is only a part, or that has been installed incorrectly. Prior to installation it is necessary to identify andof the timber stud.eliminate possible flanking paths that may compromise the acoustic performance of any SRS system.For all technical <strong>Maxi</strong><strong>board</strong> details fixed please to contact SRS.Rw Rw+Ctrresilient bars / fixed to25 x 50mm timber39dB 35dB Sound battens Reduction + 25mm glass Systems Ltd,<strong>Maxi</strong><strong>board</strong> HPfibre (fixed on bothPartition Adam Street, Off sides). Lever Street, Bolton BL3 2APTelephone: (01204) 380074. Fax: (01204) 380957.Rw DnTw+CtrRw Rw+Ctrwebsite: www.soundreduction.co.uk email: info@soundreduction.co.uk59dB 52dB Patent pending 61dB 56dB48dB<strong>Maxi</strong><strong>board</strong> fixed onresilient bars onan existing partition.DnTw54dBDnTw+Ctr45dBJanuary 2006<strong>Maxi</strong>boaresilienan existiDnTw54dB<strong>Maxi</strong>bdirectof the tRw39dB



