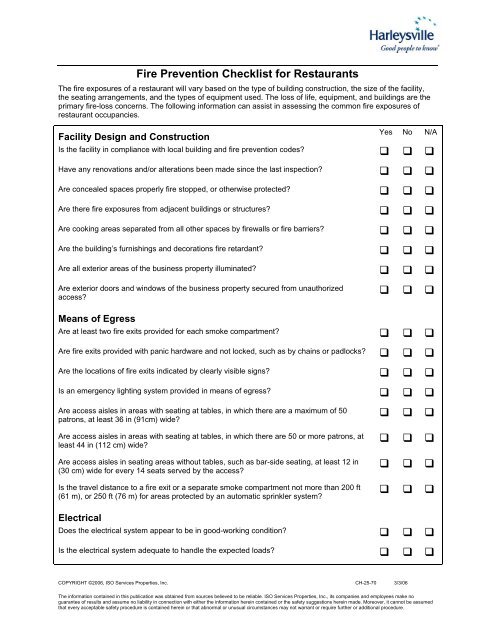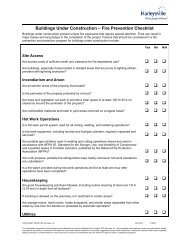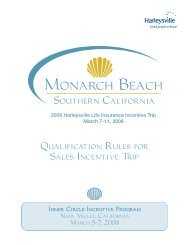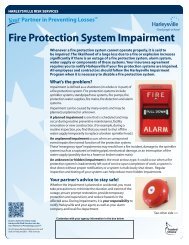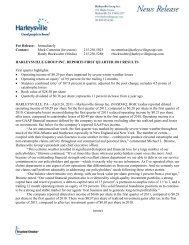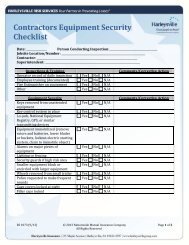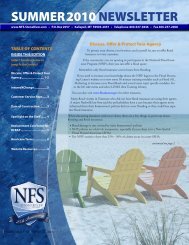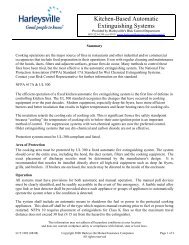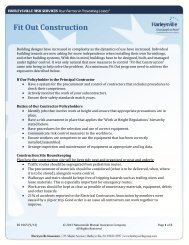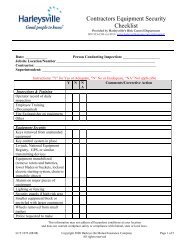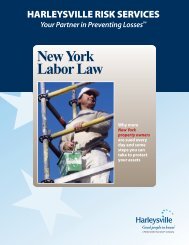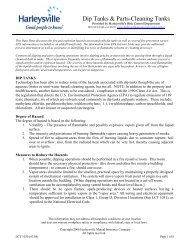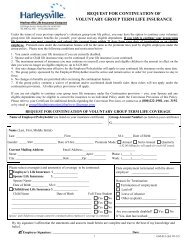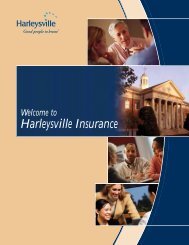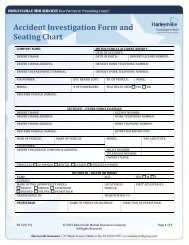Fire Prevention Checklist for Restaurants
Fire Prevention Checklist for Restaurants
Fire Prevention Checklist for Restaurants
You also want an ePaper? Increase the reach of your titles
YUMPU automatically turns print PDFs into web optimized ePapers that Google loves.
<strong>Fire</strong> <strong>Prevention</strong> <strong>Checklist</strong> <strong>for</strong> <strong>Restaurants</strong>The fire exposures of a restaurant will vary based on the type of building construction, the size of the facility,the seating arrangements, and the types of equipment used. The loss of life, equipment, and buildings are theprimary fire-loss concerns. The following in<strong>for</strong>mation can assist in assessing the common fire exposures ofrestaurant occupancies.Yes No N/AFacility Design and ConstructionIs the facility in compliance with local building and fire prevention codes? Have any renovations and/or alterations been made since the last inspection? Are concealed spaces properly fire stopped, or otherwise protected? Are there fire exposures from adjacent buildings or structures? Are cooking areas separated from all other spaces by firewalls or fire barriers? Are the building’s furnishings and decorations fire retardant? Are all exterior areas of the business property illuminated? Are exterior doors and windows of the business property secured from unauthorizedaccess? Means of EgressAre at least two fire exits provided <strong>for</strong> each smoke compartment? Are fire exits provided with panic hardware and not locked, such as by chains or padlocks? Are the locations of fire exits indicated by clearly visible signs? Is an emergency lighting system provided in means of egress? Are access aisles in areas with seating at tables, in which there are a maximum of 50patrons, at least 36 in (91cm) wide?Are access aisles in areas with seating at tables, in which there are 50 or more patrons, atleast 44 in (112 cm) wide?Are access aisles in seating areas without tables, such as bar-side seating, at least 12 in(30 cm) wide <strong>for</strong> every 14 seats served by the access?Is the travel distance to a fire exit or a separate smoke compartment not more than 200 ft(61 m), or 250 ft (76 m) <strong>for</strong> areas protected by an automatic sprinkler system? ElectricalDoes the electrical system appear to be in good-working condition? Is the electrical system adequate to handle the expected loads? COPYRIGHT ©2006, ISO Services Properties, Inc. CH-25-70 3/3/06The in<strong>for</strong>mation contained in this publication was obtained from sources believed to be reliable. ISO Services Properties, Inc., its companies and employees make noguarantee of results and assume no liability in connection with either the in<strong>for</strong>mation herein contained or the safety suggestions herein made. Moreover, it cannot be assumedthat every acceptable safety procedure is contained herein or that abnormal or unusual circumstances may not warrant or require further or additional procedure.


