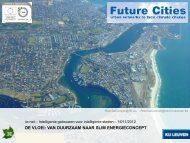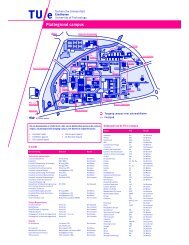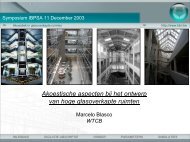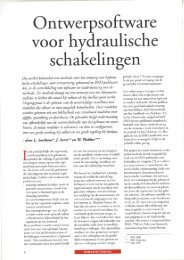ENERGY PERFORMANCE SIMULATIONS OF THE ... - ibpsa-nvl
ENERGY PERFORMANCE SIMULATIONS OF THE ... - ibpsa-nvl
ENERGY PERFORMANCE SIMULATIONS OF THE ... - ibpsa-nvl
You also want an ePaper? Increase the reach of your titles
YUMPU automatically turns print PDFs into web optimized ePapers that Google loves.
12345678910<strong>ENERGY</strong> <strong>PERFORMANCE</strong> <strong>SIMULATIONS</strong> <strong>OF</strong> <strong>THE</strong> NATURALLY VENTILATEDBUILDINGW.J. Stec 1 , A.H.C. van Paassen 21 Smits van Burgst, Baron de Coubertinlaan 6, 2719 EL Zoetermeer, The Netherlands2TU Delft, Mechanical Engineering, Mekelweg 2, 2628 CD, Delft, The NetherlandsABSTRACTThis One of the main arguments supporting theapplication of the natural ventilation is thereduction in energy consumption and capacity ofthe HVAC system. Here several tests of thebuilding with different systems are carried toquantify the differences in capacities and energyconsumptions of different solutions for the HVACsystem. The tests were carried with the simulationprogram built in Simulink. To validate the modelthe measurements were done in Test cell at TUDelft as well as in the real office building. With thevalidated simulation model several options of thebuilding set-up could be compared concerning theenergy consumption and comfort level.INTRODUCTIONThe demand to reduce the energy consumption ofthe HVAC system is pushing the designers into thenatural solutions for the ventilation system. Theextensive research done in this field succeeded in agreat number of the fruitful applications of thenatural ventilation in the modern office buildings.One of the application possibilities of the naturalventilation in the building is the double skin façade.Double skin façade can be considered as a kind ofan additional external skin of the building. Itcreates external (thermal and sound) insulation andsolar protection for the building. It can also be usedunder certain circumstances as a solar collector.Apart from the potential to save energy the doubleskin façade allows for a great variety ofapplications and makes the construction of thebuilding light and easy in assembly.The main goal of the research done at TU Delft isthe determination of the thermal and comfortinfluence of the double skin façade together withthe related innovations like night cooling,predictive control strategies etc. on the buildings.There was created a dynamic simulation model ofthe building together with different façadeconstructions as well as HVAC system andintegrated control strategy for all passive and activecomponents of the building. With the use of thesimulation model various possible settings of thebuilding could be qualified concerning the energyconsumption, capacity of the system and indoorcomfort quality.MODELLINGA simulation model was developed to define theproperties of the double skin façade. The modelwas built with the use of Simulink. Model consistsof the different possible options for three maincomponents of the building:• Building,• Façade,• HVAC system together with control system.FACADE BUILDING HVAC+CONTROLPCFigure 1. Components of the simulation programThe library of possible components of building isbuilt in Simulink. Apart from the main body of thebuilding, there are several options for the façade,HVAC system and control strategy. Table 1 showsthe exemplary selection for each of the group.Every simulation model with different componentswas validated with the use of measurements andother simulation programs.Basically, the library of facades was used toanalyze thermal and airflow performance of theexternal façade. This means that temperature andairflow distribution in the façade was verified fordifferent selections of construction, functions andmaterials. Afterwards the façade was combinedwith the other components of the building todetermine the total performance of the building. Todraw reliable results the simulation needed to bedone for the period of a whole year. The possibleresults were;1. Yearly energy consumption for heating,cooling and ventilating,2. Indoor comfort quality,
linds) together with the natural ventilation andnight cooling with predictive control may cut 78%of the initial capacity of the cooling system. Theenergy consumption for the cooling can then bereduced by 90%. We can conclude that mechanicalcooling can be omitted if we accept some morehours with higher temperatures.However, the price plays the crucial role inselection of the façade. Since the façade is the mostimportant component of the HVAC system, thefinal comparison should be based on the total priceof the DSF and HVAC system. It was noticed thatthe cases 1 to 8 have gradually more expensivefaçades and higher reductions in energyconsumption. Therefore, the systems with thedouble skin façade (6 – 8) are in the finalcalculation (table 5) the most expensive although areduced cooling capacity leads to cheaperinstallations. Optimization of the HVAC systemwas done only for case 9. Here, the double skinfaçade played the role of the ventilation duct in thebuilding. Price of the installation was cut almosttwice with comparison to the other cases.Furthermore, the case 9 is still one of the optionswith the least energy consumption. This makes itone of the most economic solutions among allconsidered ones.The remaining question is; why not to optimize thedesign of the HVAC system for the building withthe external shading only. Certainly, it would limithigher costs of the façade and most probablemaintain very high energy reductions. On the otherhand, application of the single skin façade putsagain some limitation on the free windowsopenings mentioned above. The usability of thewindows openings can be decreased thendrastically. The same accounts for the outsideshading. They can not be applied in high risebuildings.Finally, the choice for the single skin with theoutside shading or double skin façade depends notonly on the ability of controlling the thermalbehaviour of the building but also the other aspectslike aesthetics, noise attenuation, transparency, etc.2 CONCLUSIONSFrom the thermal and economic point of view thebuilding with the double skin façade maysuccessfully compete with the traditional buildingwith external shading. The choice of the buildingdepends not only on the construction of the doubleskin façade but also on the simplicity of the HVACsystem. In that way the higher costs of the façadecan be compensated.It seems that the curtain wall does not bring manyadvantages apart from the fact of lowering the Gvalue and improving the heat recovery in the coldseason. Moreover, a big disadvantage of thecurtain wall is that it does not allow for the naturalventilation through the operable windows.Natural ventilation is crucial component forreduction of the cooling system. Even simple nightcooling mode by mechanical ventilation may savearound 40% of the cooling capacity and energy.Application of the natural ventilation by operablewindows and simple algorithms for weatherprediction allows for further reductions that canreach in total even 70%.Costs of the double skin façade should becalculated together with the total costs of thebuilding. Since the more functions the façade istaking over of the building installations the higherthe initial costs of the façade can be accepted. Theexample given in this paper (case 9) proofs thatcosts of the façade may be compensated by thesmaller HVAC installation what together with thelow energy consumption makes this case one themost economic solution.REFERENCES[1] M.J. Holmes, Optimization of the thermalperformance of mechanically and naturallyventilated glazed facades. Renewable energyvol.5, part 2, pp. 1091 – 1098. 1994.[2] J. Jones and T. Messadi and S. Li, ExperimentalStudy of the cooling season performance ofventilated double-glass envelope cavities.International building physics conference. TUEindhoven 2000, The Netherlands p357-365.[3] S. Kakac R. Shah W. Aung, Handbook ofsingle phase convective heat transfer. Wiley1987, NY, USA.[3] Oesterle, Lieb, Lutz, Heusler. Double skinfaçade – Integrated Planning, 2001, Prestel.[4] W. Stec, A. Van Paassen. Integration of theDouble skin facade with the buildings.Proceedings ISHVAC 2003, 9-11 December2003, Beijing, China[5] D. Sealens. Energy Performance Assessment ofSingle Storey Multiple Skin Facades. PhDthesis, Leuven, 2002, Belgium.
Figure 4a. Laboratory testfacility at TU DelftFigure 4b. Test cell at TU DelftFigure 4c. UNICA office building inZwolle, NLTable 2. Basic data of the selected room.Dimensions of the room3.6 x 5.5 x 2.8 mFalse ceiling YES (apart from the system nr 9)Orientation of the facadeSouthFacadeFully glazed, Systems 1-8 have a high performance glass HR++.System 9 that has a clean glass.Mass75 kg/m2 (Medium) of the accumulation areaInternal loads25 W/m2 of the floor areaVentilation flow2 ACH for mechanical ventilation.For the natural ventilation 3-11 ACH depending on the wind speedand direction.Night cooling Default temperature set point 21°C. With the predictive control 21-18oCOffice hours8 – 18 o’clockSide wallsGips panelsTable 3. Data of the selected systems.No Glass Façade Mechanical system Natural system No.1HR++Uwindow=1.2W/m2K,ZTAtotal=0. 26,Balanced+Heat Recovery (80%)+Individual cooling /heatingNO1223HR++Uwindow=1.2W/m2K,Mechanical night cooling 34ZTAtotal=0.14,Natural ventilation throughoperable windows + Nightcooling + Predictive control45HR++Uwindow = 1.2 W/m2K,ZTAtotal=0.20Mechanical night cooling56HR++,Uwindow=1.2 W/m2K,6
7ZTAtotal=0.95Natural ventilation throughoperable windows+ Night cooling789Uwindow=1.6 W/m2K,ZTAtotal=0.12Supply duct + Top cooling+ Individual heatingNatural ventilation through 8operable windows+ Night cooling+ Predictive control 9Table 4. Energy performance of the southern façade per m2 net floor area.Capacity [W/m²]Energy [KWh/m²]TotalFacade Cooling Heating Cooling Heating Transport CostNo. Thermal Thermal Electric [€/m²] [%]1 190,0 50 74,10 4,75 2,94 4,01 100,002 130,0 50 54,30 8,40 2,94 3,20 79,703 80,0 50 29,85 8,05 3,44 2,12 52,744 50,0 50 10,55 7,95 1,76 0,98 24,375 120,0 50 48,6 5,9 3,44 2,93 72,946 80,0 50 30,5 7,25 3,44 2,12 52,907 60,0 50 12,60 7,35 1,76 1,06 26,318 40,0 50 8,55 7,10 2,09 0,90 22,539 60,0 90 10,5 15,50 1,46 1,16 28,90
Energy consumption for each systemkWh/m 290,0080,0070,0060,0050,0040,0030,0020,0010,000,00System1 2 3 4 5 6 7 8 9cooling heating transportFigure 5. Primary energy consumption for each system in kWh/m2.Table 5. Annual costs spent for the DSF, HVAC and energy.Costs for each system [€ / m 2 annually]System 1,0 2,0 3,0 4,0 5,0 6,0 7,0 8,0 9,0Facade 18,7 19,3 19,3 20,1 26,8 30,9 32,4 32,4 28,3HVAC 17,7 16,9 16,1 15,3 16,9 16,1 15,6 14,8 7,4Energy 4,0 3,2 2,1 1,0 2,9 2,1 1,1 0,9 1,2Total 40,4 39,4 37,5 36,4 46,6 49,1 49,0 48,1 36,9









