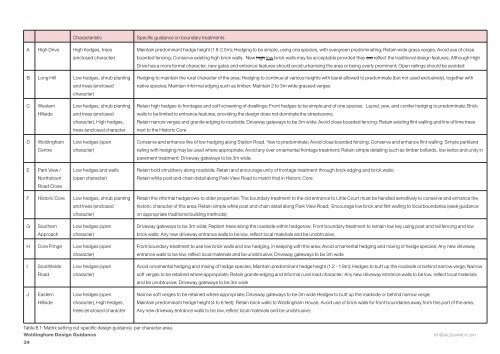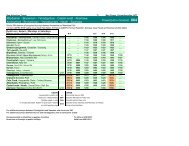Woldingham Design Guidance - Live Cartogold Jobs
Woldingham Design Guidance - Live Cartogold Jobs
Woldingham Design Guidance - Live Cartogold Jobs
Create successful ePaper yourself
Turn your PDF publications into a flip-book with our unique Google optimized e-Paper software.
Characteristica High Drive High hedges, trees(enclosed character)B long Hill low hedges, shrub plantingand trees (enclosedcharacter)Specific guidance on boundary treatmentsMaintain predominant hedge height (1.8-2.5m); Hedging to be simple, using one species, with evergreen predominating; Retain wide grass verges; avoid use of closeboarded fencing; Conserve existing high brick walls. New high low brick walls may be acceptable provided they are reflect the traditional design features; although HighDrive has a more formal character, new gates and entrance features should avoid urbanising the area or being overly prominent; Open railings should be avoidedHedging to maintain the rural character of the area; Hedging to continue at various heights with laurel allowed to predominate (but not used exclusively), together withnative species; Maintain informal edging such as timber; Maintain 2 to 3m wide grassed vergesCWesternlow hedges, shrub plantingRetain high hedges to frontages and soft screening of dwellings; Front hedges to be simple and of one species. laurel, yew, and conifer hedging to predominate; BrickHillsideand trees (enclosedwalls to be limited to entrance features, providing the design does not dominate the streetscene;character), High hedges,Retain narrow verges and granite edging to roadside; Driveway gateways to be 3m wide; avoid close boarded fencing; Retain existing flint walling and line of lime treestrees (enclosed characternext to the Historic CoreD<strong>Woldingham</strong>low hedges (openConserve and enhance line of low hedging along Station Road. Yew to predominate; avoid close boarded fencing; Conserve and enhance flint walling; Simple parklandCentrecharacter)railing with hedging may be used where appropriate; avoid any over ornamental frontage treatment; Retain simple detailing such as timber bollards, low kerbs and unity inpavement treatment; Driveway gateways to be 3m wide;E Park View /NorthdownRoad Closelow hedges and walls(open character)Retain bold shrubbery along roadside; Retain and encourage unity of frontage treatment through brick edging and brick walls;Retain white post and chain detail along Park View Road to match that in Historic CoreF Historic Core low hedges, shrub plantingand trees (enclosedcharacter)Retain the informal hedgerows to older properties: The boundary treatment to the old entrance to little Court must be handled sensitively to conserve and enhance thehistoric character of this area; Retain simple white post and chain detail along Park View Road; Encourage low brick and flint walling to local boundaries (seek guidanceon appropriate traditional building methods);GSouthernlow hedges (openDriveway gateways to be 3m wide; Replant trees along the roadside within hedgerow; Front boundary treatment to remain low key using post and rail fencing and lowapproachcharacter)brick walls; any new driveway entrance walls to be low, reflect local materials and be unobtrusive;H Core Fringe low hedges (opencharacter)Front boundary treatment to use low brick walls and low hedging, in keeping with the area; avoid ornamental hedging and mixing of hedge species; any new drivewayentrance walls to be low, reflect local materials and be unobtrusive; Driveway gateways to be 3m wideiSouthfieldslow hedges (openavoid ornamental hedging and mixing of hedge species; Maintain predominant hedge height (1.2 - 1.8m); Hedges to butt up the roadside or behind narrow verge; NarrowRoadcharacter)soft verges to be retained where appropriate; Retain granite edging and informal rural road character; any new driveway entrance walls to be low, reflect local materialsand be unobtrusive; Driveway gateways to be 3m wideJEasternlow hedges (openNarrow soft verges to be retained where appropriate; Driveway gateways to be 3m wide Hedges to butt up the roadside or behind narrow verge;Hillsidecharacter), High hedges,Maintain predominant hedge height (4 to 6 feet); Retain brick walls to <strong>Woldingham</strong> House. avoid use of brick walls for front boundaries away from this part of the area;trees (enclosed characterany new driveway entrance walls to be low, reflect local materials and be unobtrusive;Table 8.1: Matrix setting out specific design guidance per character area.<strong>Woldingham</strong> <strong>Design</strong> <strong>Guidance</strong> ©TiBBalDS MaRCH 201134



