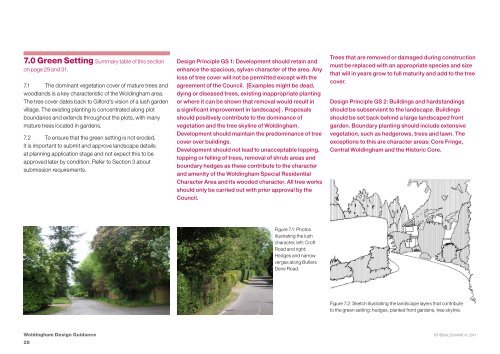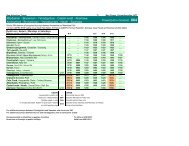Woldingham Design Guidance - Live Cartogold Jobs
Woldingham Design Guidance - Live Cartogold Jobs
Woldingham Design Guidance - Live Cartogold Jobs
Create successful ePaper yourself
Turn your PDF publications into a flip-book with our unique Google optimized e-Paper software.
7.0 Green Setting Summary table of this sectionon page 29 and 31.7.1 The dominant vegetation cover of mature trees andwoodlands is a key characteristic of the <strong>Woldingham</strong> area.The tree cover dates back to Gilford’s vision of a lush gardenvillage. The existing planting is concentrated along plotboundaries and extends throughout the plots, with manymature trees located in gardens.7.2 To ensure that the green setting is not eroded,it is important to submit and approve landscape detailsat planning application stage and not expect this to beapproved later by condition. Refer to Section 3 aboutsubmission requirements.<strong>Design</strong> Principle GS 1: Development should retain andenhance the spacious, sylvan character of the area. Anyloss of tree cover will not be permitted except with theagreement of the Council. [Examples might be dead,dying or diseased trees, existing inappropriate plantingor where it can be shown that removal would result ina significant improvement in landscape] . Proposalsshould positively contribute to the dominance ofvegetation and the tree skyline of <strong>Woldingham</strong>.Development should maintain the predominance of treecover over buildings.Development should not lead to unacceptable lopping,topping or felling of trees, removal of shrub areas andboundary hedges as these contribute to the characterand amenity of the <strong>Woldingham</strong> Special ResidentialCharacter Area and its wooded character. All tree worksshould only be carried out with prior approval by theCouncil.Trees that are removed or damaged during constructionmust be replaced with an appropriate species and sizethat will in years grow to full maturity and add to the treecover.<strong>Design</strong> Principle GS 2: Buildings and hardstandingsshould be subservient to the landscape. Buildingsshould be set back behind a large landscaped frontgarden. Boundary planting should include extensivevegetation, such as hedgerows, trees and lawn. Theexceptions to this are character areas: Core Fringe,Central <strong>Woldingham</strong> and the Historic Core.Figure 7.1: Photosillustrating the lushcharacter, left: CroftRoad and right:Hedges and narrowverges along ButlersDene Road.Figure 7.2: Sketch illustrating the landscape layers that contributeto the green setting: hedges, planted front gardens, tree skyline.<strong>Woldingham</strong> <strong>Design</strong> <strong>Guidance</strong> ©TiBBalDS MaRCH 201128



