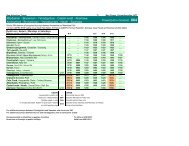Woldingham Design Guidance - Live Cartogold Jobs
Woldingham Design Guidance - Live Cartogold Jobs
Woldingham Design Guidance - Live Cartogold Jobs
You also want an ePaper? Increase the reach of your titles
YUMPU automatically turns print PDFs into web optimized ePapers that Google loves.
TopographySpecific guidancea High Drive Relatively flat Buildings should be located at road levelB long Hill Slopes down north as well aswestwardsC Western Hillside located in ridge with landfalling away to north and west– western slopes are veryprominentDevelopment should be set above or below the road but not in valley bottom.Development should be located on upper slopes. Parking and garaging should be integrated anddesigned to avoid unsympathetic cut and fill to the landformD <strong>Woldingham</strong> Centre Flat Buildings should be located at road levelEPark View / Northdown RoadFlat, slight slope down to southBuildings should be located at road levelCloseF Historic Centre Flat Buildings should be located at road levelG Southern approach Relatively flat, Upper CourtRoad steeply slopes to eastParking and garaging should be integrated and designed to avoid unsympathetic cut and fill to thelandformH Core Fringe Slopes down to north and west Parking and garaging should be integrated and designed to avoid unsympathetic cut and fill to thelandformi Southfields Road Slight slope to east Retain distinctive front garden slopes up to/or down to propertiesJ Eastern Hillside Steep eastern slopes andprominent edge in views fromeastParking and garaging should be integrated and designed to avoid unsympathetic cut and fill to thelandformTable 6.1: Matrix setting out specific design guidanceper character area.<strong>Woldingham</strong> <strong>Design</strong> <strong>Guidance</strong> ©TiBBalDS MaRCH 201126



