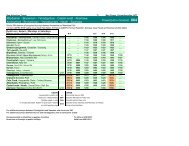Woldingham Design Guidance - Live Cartogold Jobs
Woldingham Design Guidance - Live Cartogold Jobs
Woldingham Design Guidance - Live Cartogold Jobs
You also want an ePaper? Increase the reach of your titles
YUMPU automatically turns print PDFs into web optimized ePapers that Google loves.
4.7 The typical plot/footprint ratio in <strong>Woldingham</strong>Village is 17/1 with some character areas being morespacious than others. Proposed development should beof similar ratio to its character area unless there are strongreasons otherwise.4.8 Typically in <strong>Woldingham</strong> houses are placed in largeplots that provide for a substantial amount of garden areaaround the house. This loose and spacious character mustbe retained and buildings must not be crowded or hemmedin by boundaries.4.9 The adjacent plot / footprint ratio serves asguidance and is not a definitive standard. any developmentdisregarding of the plot/footprint ratio must be in keepingwith the character generally and comply with the otherdesign principles. Footprints are calculated includinggarages and any permanent outbuildings.average plot/footprintratioa High Drive 18 / 1B long Hill 13 / 1C Western Hillside 17 / 1D <strong>Woldingham</strong> Centre n/aE Park View / Northdown Road 12 / 1CloseF Historic Core 5 / 1G Southern approachNorthdown RoadUpper Court road34 / 119 / 1H Core Fringe 5 / 1i Southfields Road 18 / 1J Eastern Hillside 15 / 1<strong>Design</strong> Principle L 4: Buildings must provide highlevels of visual privacy in relation to the character of<strong>Woldingham</strong> and not unduly impact on the amenity andviews of neighbouring properties.4.10 Distance is one means of avoiding overlooking.However, the dwelling may also be designed to achieveprivacy through other means, for instance by the location,type and orientation of windows and the overall orientation ofbuildings.4.11 it is important to consider landform and topographyin relation to privacy and the resulting impact newdevelopment has on to the existing resident’s amenity. Forexample, a one storey building set above a resident’s gardenmay be more imposing than a two storey building at thesame level.Table 4.1: Table setting out average plot/footprint ratios per characterarea.Plot boundaryPlot aPlot BFootprint includinggarages and otherancillary buildings<strong>Woldingham</strong> <strong>Design</strong> <strong>Guidance</strong> ©TiBBalDS MaRCH 201112



