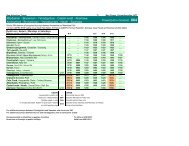Woldingham Design Guidance - Live Cartogold Jobs
Woldingham Design Guidance - Live Cartogold Jobs
Woldingham Design Guidance - Live Cartogold Jobs
Create successful ePaper yourself
Turn your PDF publications into a flip-book with our unique Google optimized e-Paper software.
4. Layout Summary table of this section on page 15.4.1 The figure ground plan of <strong>Woldingham</strong> (figure 4.1)illustrates that, with the exception of a few areas, buildingsare very spaciously arranged and sit well within their plots.<strong>Design</strong> Principle L 1: Buildings should be informallyplaced without defining road edges. The exceptions areCore Fringe (Area H) and the non-residential uses in thecentre.4.2 Buildings should not be placed at the edge ofpavements or behind small front gardens (with exceptionof the Core Fringe area). The ‘traditional’ back to backarrangement that applies in most other places does notapply in <strong>Woldingham</strong> and buildings can be set at an angle toone another.4.3 Typically, there are no consistent building lineswithin <strong>Woldingham</strong>, with the exception of Southfields Road,the lower end Slines Oak Road and the Crescent.<strong>Design</strong> Principle L 2: Development must relate to thepredominant plot and building rhythm;* in areas witha consistent plot rhythm or where the original historicplot sizes remain, plots should not be subdivided eitherin width or depth and plots that are a result of existingsubdivisions should not be further subdivided, either inwidth or depth to create new plots.4.4 Developments should not be formed aroundculs-de-sac as these are not a typical characteristic of<strong>Woldingham</strong>. Buildings should be located in their own plotand have a separate access drives.4.5 in areas with a consistent plot rhythm or wherethe original and historic plot sizes remain, sub divisions ormerging of plots would harm the consistency of the existingcharacter. in other areas with less consistency sub divisionshave to be carefully and sensitively considered so thatdevelopment does not harm the character of the area.Station Road√XWestern HillsideThe GlebeFigure 4.1: Figure ground plan of <strong>Woldingham</strong>.Slines Oak RoadFigure 4.2: informal buildinglayout by regular plot pattern.Figure 4.3: Formal buildinglayout consistent building lineand regular plot pattern, with theexception of Southfields Roadand lower end of Slines OakRoad.* Rhythm: A strong, regular, repeated pattern of plot and/orhouses sizes.<strong>Woldingham</strong> <strong>Design</strong> <strong>Guidance</strong> ©TiBBalDS MaRCH 201110



