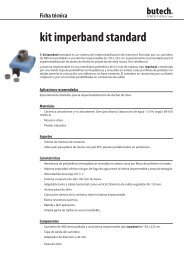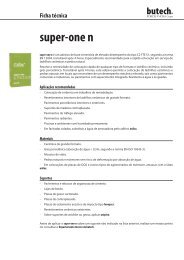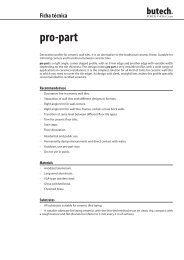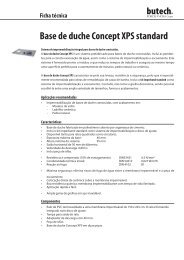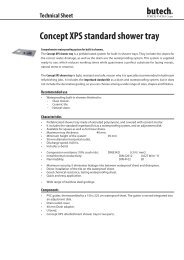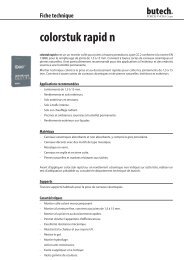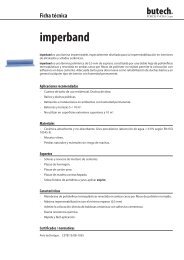Raised access floors - Butech
Raised access floors - Butech
Raised access floors - Butech
Create successful ePaper yourself
Turn your PDF publications into a flip-book with our unique Google optimized e-Paper software.
ComponentsSteps for a successful installationStep 1:Cli-ker n exterior is a system that adapts to the existing slopes. We recommendthat the slope lines be marked to make installation easier,and to redefine the surface. Start installation from the lowest point.Cli-ker n exterior baseFinishing profileStep 2:The tiles must be cut using a tile cutter or a radial saw. To install thecut pieces, use the bases instead of the joining pieces.Glue the bases to the back of the cli-ker piece with P-404 mastic.Step 3:When the cli-ker n exterior system finishes against a wall, column oother obstacles that do not allow to install the joining piece, cut itwith a hand saw or radial saw.P-404 masticJoining pieceStep 4:To reduce the small level defects that might be found on the supporton which we are going to install the system, lower the base of thecli-ker n exterior. In case you need to slightly raise the tile, place acompensation piece on the joining piece.Compensation piecePlugPass 5:The finishing pieces are stainless steel “L” profiles that will be installedover the perimeter of the surface formed by cli-ker n exterior. Forinstallation, cut the profile to size and fit it on the edge of the cli-kern exterior.Step 6:The finishing profile must be glued to the cli-ker n exterior piece withP-404 mastic.Step 7:To allow for water evacuation, the profile must not cover the full lengthof the piece.5253




