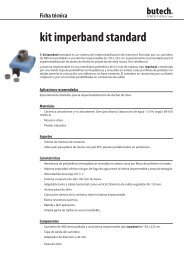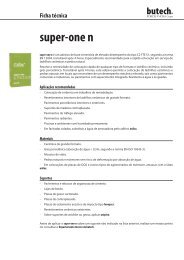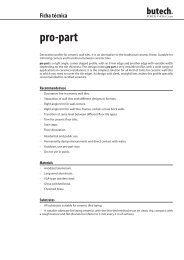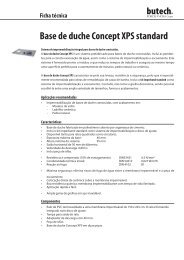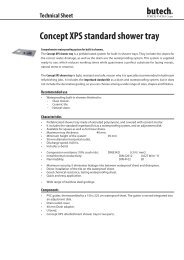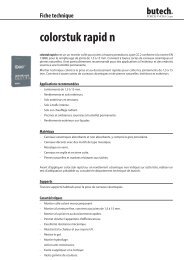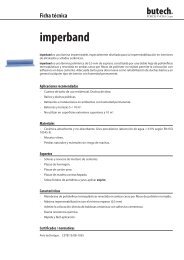Raised access floors - Butech
Raised access floors - Butech
Raised access floors - Butech
You also want an ePaper? Increase the reach of your titles
YUMPU automatically turns print PDFs into web optimized ePapers that Google loves.
InstallationForegoing considerations• The support must be dry, free of dirt, construction debris or irregularities.• Check that the irregularity does not exceed 1.5 mm every rule of 2 m. The accumulated irregularity shall not exceed the deflection of the piece. There will be a previous rethink takingas origin the intersection of 2 offset axis. It will be previously installed all the pavement with locks of 5 mm high.• There will be a taking of levels later and a visual inspection verifying that the pavement is firm, smooth and without lipping of tiles. It is possible the devasting of the base ofpolyurethane for surface leveling.• It must be left a perimeter joint of 0,5 cm, which will be hidden once placed the skirting board.• In addition to the components supplied for placement, we must have pliers, cutter, machine of ceramic cutting and rubber mallet.Step 5:Use a level to place all the pieces appropriately. Plots are put on thecatches to help levelling the floor.Installation stepsFirst of all, you must check that the bracket fulfills the minimum requirements to put the cli-ker n described above.From that moment on you’ll have to follow next steps:Step 6:Close to walls or columns, catches should be cut with a cutter or pliers,to join pieces and level them with that wall or column.Step 1:We cover the area to be paved with leveling sheet.Step 2:Use Cintex to seal the joints between sheets.Step 7:In case that it is required cutting the pieces, we will use a ceramiccutting machine.Once the piece is marked with ceramic cutting machine, in case of beingthe buttons of ceramics on the optimistic side, we will review thetrimmings with a radial provided that necessary, then through a dryknock we split the piece.Step 3:Fix the catch on the piece that is going to be laid. Then we put thepiece on the levelling sheet placed on the floor.Step 8:When cutting the piece, we will lose the mechanized of the corner inwhich to place the lock.For these purposes we will use some plugs of polyurethane, placingas many as necessary, fitting and sticking them on the basis of polyurethane.* For the installation of screens on the system, it will be used a plug of polyurethane for proper fixation, protecting the ceramics with the same.Step 4:Repeat the process with the help of a rubber mallet to fit the piecesuntil covering all the area.4849




