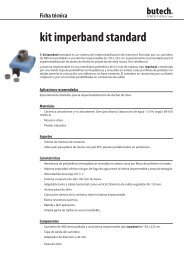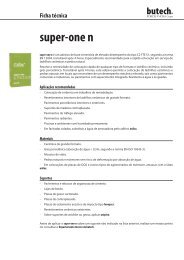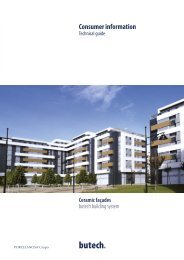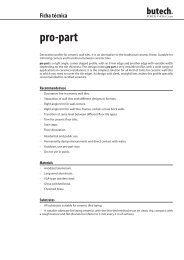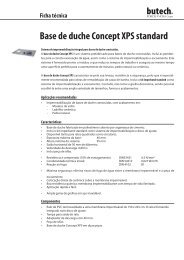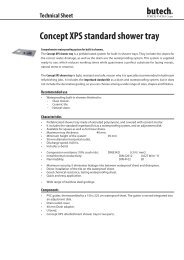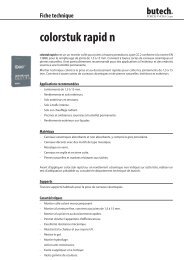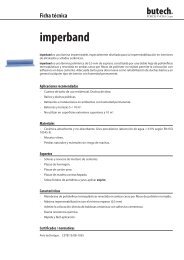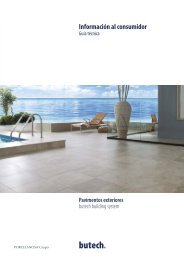Raised access floors - Butech
Raised access floors - Butech
Raised access floors - Butech
You also want an ePaper? Increase the reach of your titles
YUMPU automatically turns print PDFs into web optimized ePapers that Google loves.
Installation of finishes of perimeter.The finish on the perimeter, where no spikes against a wall, made of chipboard covered with tape on both sides of melanin, closes the perimeter area is visible and can be placed with ametal in an “L”. In some cases, for example, when the difference in height between the <strong>floors</strong> is less than 17 cm, can also be used as a step.When you set the position where the steps are to be installed, it is necessary to remove the pedestals 4.5 cm. and align with the axis of the panels. At this point, place the board that actsas a lift against the axis of the panels and adjust it to the slab using screw caps and supports.Perimeter boards are installed at the same height as the floor have an aluminum corner that can be easily fixed with wood screws and cover the thickness of the board itself and completeit from an aesthetic standpoint.<strong>Raised</strong> <strong>access</strong> flooring for exteriorsThe raised <strong>access</strong> floor (RAF) system for terraces has been specially created to provide an aesthetic solution for terraces containing unsightly drainage slopes.By building a completely flat floor over the existing terrace floor, these slopes are conveniently hidden underneath.Height deviations are offset with height-adjustable plots and any accumulated water is drained through open joints on the newly paved surface and thenchannelled down the terrace’s waterproofed slopes to the drain.Advantages• The system can be used to create a flat paved surface over sloping masonry <strong>floors</strong> with height deviations of up to 2%. Any height deviations over 2% will need to be corrected withmortar or with wedges.• The creation of an air void under the newly paved surface generates a continuous flow of air through the pavement joints, which prevents the build-up of condensation and alsoproduces an insulation layer.• The under floor void, can also be used to house cables, pipes, etc.• Easy to <strong>access</strong> this space under the floor (do not use P-404 to bond tiles and plots in areas where you need to <strong>access</strong> the services underneath and be able to have space to work on it).• The cavity between the raised floor and the living area below also helps to reduce the penetration of noise into the home.• The system is quick to install as the tiles and supports are installed at the same time.• Advantages of PORCELANOSA Grupo pavement: Easy to clean, low dimensional tolerances, wide variety of finishes, hardness, etc.3839




