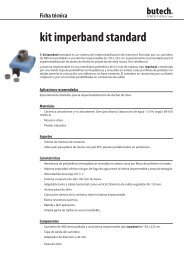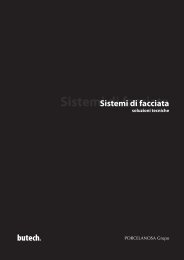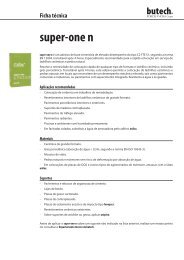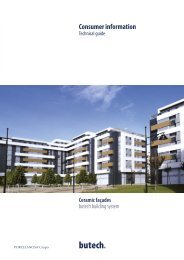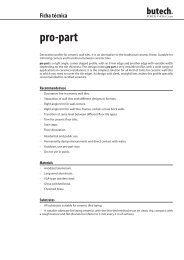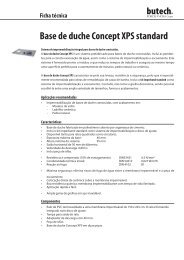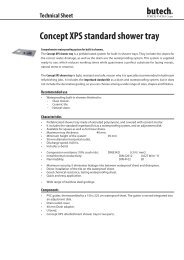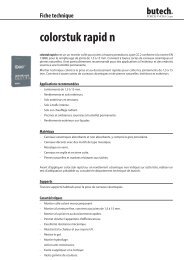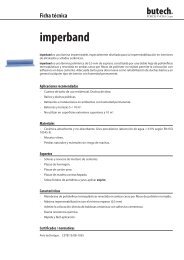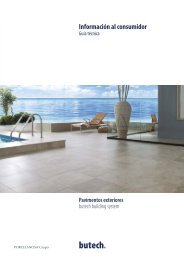Raised access floors - Butech
Raised access floors - Butech
Raised access floors - Butech
Create successful ePaper yourself
Turn your PDF publications into a flip-book with our unique Google optimized e-Paper software.
Sound proofing properites of RAFA room’s soundproofing capacity depends on the soundproofing properties of each of its components, including the floor.The factors that influence a RAF’s soundproofing capacity are the material that the top covering is made of, the material of the core and its density, and the height of the plenum.butech’s RAFs are made of ideal soundproofing materials with the right densities to guarantee the best soundproof protection, with cores with a density of up to 1.500 kg/m 3 .To ensure maximum comfort and good soundproof protection, butech conducts rigorous soundproofing tests of its <strong>floors</strong>, in accordance with DIN 52210. This standard analyses fourdifferent cases: protection against airborne noise, impact noise, horizontal airborne noise and vertical airborne noise.Horizontal transmission of noiseIn the data presented are the steps taken in a real building in accordance with current regulations (EN ISO 140-12), to assess the effect of reduction of the floor of modular <strong>access</strong> in relation to the horizontal transmission ofaerial noise ( or how a person on a floor of a building perceives the ambient noise present in an adjacent floor).In this case, measures are taken with a modular <strong>access</strong> floor already installed. The noise pressure levels are takenin the two adjacent <strong>floors</strong> and the horizontal aerial noise attenuation expressed by the norm of the parameterDnfw, measured in dB (decibels).The higher the value the greater the reduction in relation to the object to be tested and therefore the greater thereduction in aerial noise transmission from one floor to the adjacent.The following data were collected from the panels:The first diagram shows the values of Dnfw obtained in different structural configurations panels 38M1A and35SA. The observed conditions differed depending on whether there were stringers or not, if there was a noiseinsulation sheet placed between the substrate and the tile, and if it was adhered or not (it is required to paste the pieces that have been installed without stringers). On the other hand, itwas also considered installing an acoustic partition under the floor.NOTE: The height of the supports was 300 mm for all configurations.Attenuation of horizontal aerial noise (D nfw) depending on <strong>access</strong> floor configuration42403836343230282634 36 34 36 29 29 3436373824Structure without stringersStructure with stringersStructure P with acoustic insulationsheet without stickStructure P with acoustic insulationsheet stuckThe same as previous situation+ acoustic partition underthe floorThe table below allows obtaining the dB correction factors, which need to be added or removed for panels with multiple covers, starting with those without coating (those listed in thefirst table).Type of coatingCorrection factor [dB]Vinyl (V), rubber (G), linoleum (D) 1Laminate (L), Steel (F) -1Natural stone (S) and reconstructed (R), Gres (T) -1Parquet (P) 02829




