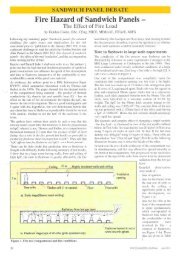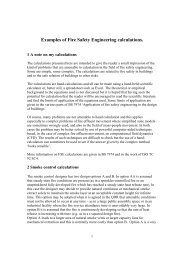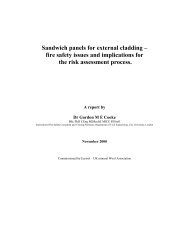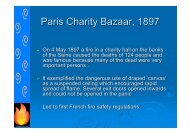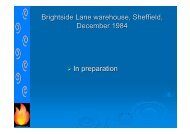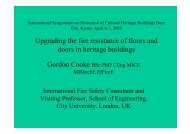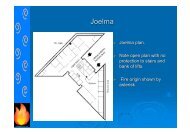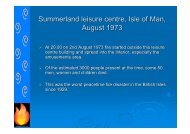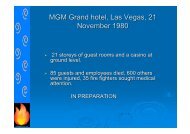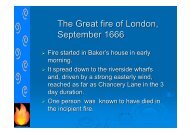Andraus high-rise, Sao Paulo, Brazil, February 1972
Andraus high-rise, Sao Paulo, Brazil, February 1972
Andraus high-rise, Sao Paulo, Brazil, February 1972
Create successful ePaper yourself
Turn your PDF publications into a flip-book with our unique Google optimized e-Paper software.
<strong>Andraus</strong> – the building details‣ This 31 storey building comp<strong>rise</strong>d department stores in the 6 lowerstoreys and offices in the storeys above. The top four floors werefinished as offices but were vacant.‣ The building had plan dimensions of 23 m by 48 m and was 102 m <strong>high</strong>. hIt was built in 1961 and was of concrete frame construction withconcrete walls and floors,‣ The concrete floors used plywood as permanent formwork and theplywood had been left in place. Internal columns were cylindrical l andranged from 20 to 40 in diameter and were faced with cement plaster upto 1.5 in thick. Some internal non-loadload-bearing walls were 5.5 in thickmade up of 4 in brickwork and concrete plaster on both sides.‣‣ Office partitions, however, were of timber (one inch hollow core woodpanels held in aluminium frames) some with glazed upper portions.‣ Ceilings in the office and department store areas were of 12.8 mm woodfibreboard.‣ In most areas the floor finish comp<strong>rise</strong>d wood parquet flooring using u25mm thick blocks covered with carpet of unknown specification.



