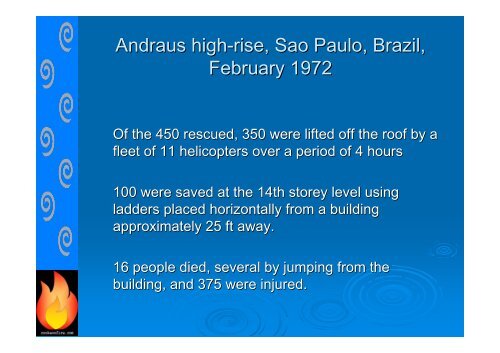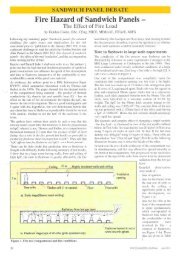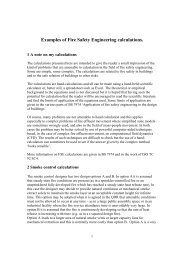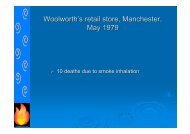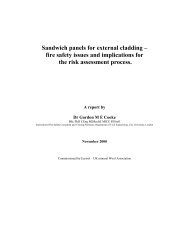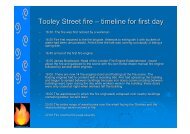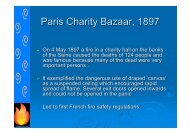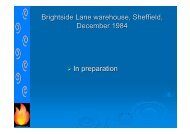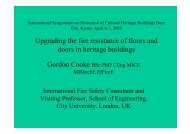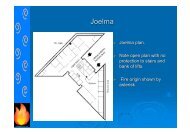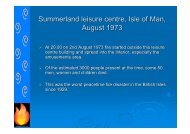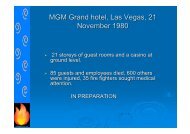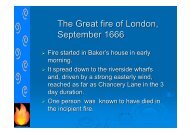Andraus high-rise, Sao Paulo, Brazil, February 1972
Andraus high-rise, Sao Paulo, Brazil, February 1972
Andraus high-rise, Sao Paulo, Brazil, February 1972
You also want an ePaper? Increase the reach of your titles
YUMPU automatically turns print PDFs into web optimized ePapers that Google loves.
<strong>Andraus</strong> <strong>high</strong>-<strong>rise</strong>, <strong>Sao</strong> <strong>Paulo</strong>, <strong>Brazil</strong>,<strong>February</strong> <strong>1972</strong>Of the 450 rescued, 350 were lifted off the roof by afleet of 11 helicopters over a period of 4 hours100 were saved at the 14th storey level usingladders placed horizontally from a buildingapproximately 25 ft away.16 people died, several by jumping from thebuilding, and 375 were injured.
‣ Multi-storey firein 31 storey<strong>Andraus</strong>building. Firehas spreadthroughoutpresenting amajor externalradiationhazard.
Fire here‣ <strong>Andraus</strong>site.‣ Notedamage tonearbybuildingsacrossstreets(shownshaded)‣ Note alsowinddirection
‣ <strong>Andraus</strong> office fire‣ 31 storeys‣ Fire started on 3 rd floor‣ 4 open staircases‣ One protected spiral staircase‣ 1000 people in building‣ Timber partitions and ceilings‣ 350 rescued by helicopter‣ 100 rescued across ladder
<strong>Andraus</strong> – the open plan arrangement onupper floorsTimber partition‣ Typical office floor. Note open plan arrangement with no lobby fire fprotection to staircase and elevators. Timber partition would burnthrough rapidly allowing fire spread from office floor into staircaseand elevator area
<strong>Andraus</strong> – the building details‣ This 31 storey building comp<strong>rise</strong>d department stores in the 6 lowerstoreys and offices in the storeys above. The top four floors werefinished as offices but were vacant.‣ The building had plan dimensions of 23 m by 48 m and was 102 m <strong>high</strong>. hIt was built in 1961 and was of concrete frame construction withconcrete walls and floors,‣ The concrete floors used plywood as permanent formwork and theplywood had been left in place. Internal columns were cylindrical l andranged from 20 to 40 in diameter and were faced with cement plaster upto 1.5 in thick. Some internal non-loadload-bearing walls were 5.5 in thickmade up of 4 in brickwork and concrete plaster on both sides.‣‣ Office partitions, however, were of timber (one inch hollow core woodpanels held in aluminium frames) some with glazed upper portions.‣ Ceilings in the office and department store areas were of 12.8 mm woodfibreboard.‣ In most areas the floor finish comp<strong>rise</strong>d wood parquet flooring using u25mm thick blocks covered with carpet of unknown specification.
<strong>Andraus</strong> – the building details‣ The department store had wood sandwich panel partitions separating certainoffice and storage areas and was served by 4 open staircases and two lifts.‣ Office areas were served by a protected spiral staircase which went wfrombasement to roof level.‣ Windows were fortunately openable. There was no heating in the building bbutthere were numerous LPG cylinders located on various floors used for cookingpurposes.‣ There were individual air conditioning systems for some of the office ofloors andalso some window-mounted units.‣ The building had no manual alarm or automatic detection or extinguishingsystems but there was a fire main comprising a 2.5 inch <strong>rise</strong>r with 2.5 inch hoseconnections in the office stairway.‣ Water supply was from a tank at roof level, supplied by a pump in thebasement.‣ There was a heliport on the roof – the first heliport in <strong>Sao</strong> <strong>Paulo</strong> – but it wasclosed through failure to comply with safety regulations.
<strong>Andraus</strong> – the fire‣ There were approximately 1000 people in the building at the time ofthe fire.‣ Fire started at 16.00 hrs on 24 <strong>February</strong> (late summer) <strong>1972</strong> at the t3rd floor level in combustible material in the external ventilation ion andlight well.‣ When workers opened windows to fight the fire it spread inside the tbuilding and rapidly developed due to the combustible ceilings of owood fibre board and the hidden timber formwork. Fire initiallyspread internally through 4 floors and then externally up 24 storeys.‣ Fire fighters arrived at 16.26 and were faced by a building with 100m<strong>high</strong> flames on one face projecting 15 m into the street due to wind w‣ After the single protected spiral escape stair became smoke loggedat 4th floor level the remaining occupants on <strong>high</strong>er storeys were e stillable to move up the staircase which was fortunately on the windwardside and 300 collected on the heliport roof.
<strong>Andraus</strong> – the fire‣ 200 were trapped on the protected staircase because the heliport wasovercrowded‣ 100 of these were rescued at 14th floor level by the fire brigade e usingtwo ladders spanning horizontally from an adjacent building 24 ft away.‣ Rescue by helicopter began at 17.15 hours.‣ One man jumped to his death from the roof and another slid down thelightning conductor and also died.‣ Panic took place on the roof which made rescue by the helicopter crewand fire crew hazardous.
<strong>Andraus</strong> - observations‣ Unprotected staircases and lifts formed shafts through which smokeand fire could and did spread.‣ Ceilings were <strong>high</strong>ly combustible and once involved in fire producedlarge external flames causing fire to be spread from storey to storey sexternally. The phenomenon of massive flaming associated withwood fibreboard linings was shown in tests made by BRE in the1960’s, though only the effect of flames from a single storey fire wasinvestigated.‣ The method of rescue using horizontal ladders between buildingswas very unconventional and risky but brave and apposite (100saved)‣ Rescue by helicopter was successful in this case, but it depends ongood weather conditions and absence of a smoke/heat plume. It isnot an accepted mode of escape in the UK.‣ Despite the severe fire the building remained standing after the fire.


