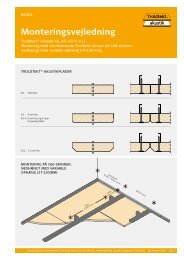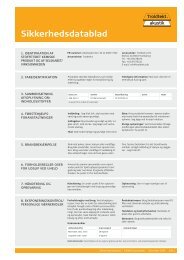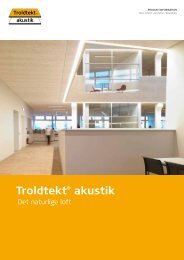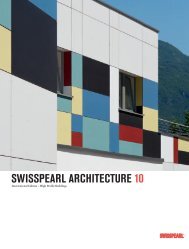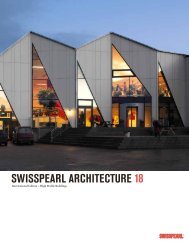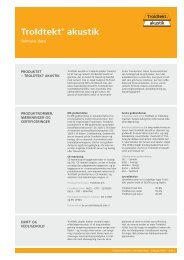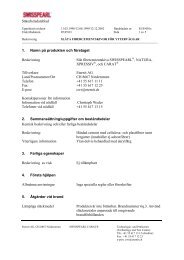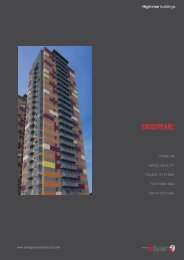Creative Façade Solutions - Promonord
Creative Façade Solutions - Promonord
Creative Façade Solutions - Promonord
You also want an ePaper? Increase the reach of your titles
YUMPU automatically turns print PDFs into web optimized ePapers that Google loves.
Energy-Efficient Buildings with Ventilated <strong>Façade</strong>sVentilated façades consist of multi-layered structures characterizedby a distinct functional separation of the individual component layers.Each layer and the intelligent interplay of the four relevant componentscontribute to lower energy consumption and CO 2emissions.1Support structureThe non-requirement for a special surface,together with the minimal load caused bythe cladding, enable ventilated façade systemsto support various structural types,whether mono-layered or multi-layered, i.e.formed by a number of different materials.12342InsulationThe insulation, applied directly to thesupport structure, regulates the thermalconditions of the building, i.e. it preventsheat loss in winter and heat build-up insummer.3Air gap and sub-structureThe air gap (20-30 mm) is placed betweenthe insulating layer and the cladding modules,thereby allowing the temperaturedifferences between the outside air and theair inside the gap to maintain a constantvertical air current.4CladdingThe main functions of the outer cladding areboth aesthetic and protective. It deflects themajority of rainfall and protects the insulationagainst climatic stresses and mechanicalimpact.8 I CREATIVE FAÇADE SOLUTIONS



