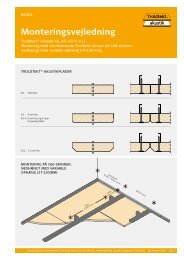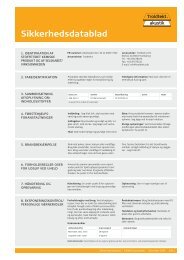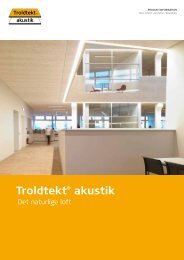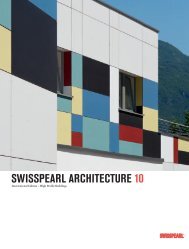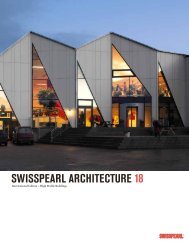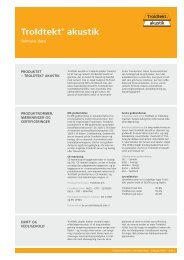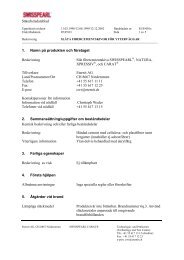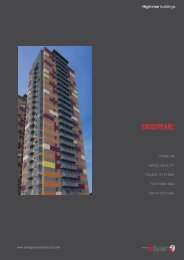Creative Façade Solutions - Promonord
Creative Façade Solutions - Promonord
Creative Façade Solutions - Promonord
Create successful ePaper yourself
Turn your PDF publications into a flip-book with our unique Google optimized e-Paper software.
<strong>Creative</strong> <strong>Façade</strong> <strong>Solutions</strong>Small and Medium Formats1 I CREATIVE FAÇADE SOLUTIONS
2 I CREATIVE FAÇADE SOLUTIONS
Many design possibilitiesLike a skin, small and medium modules in thicknesses of 4 and 6 mm take up the form and volume ofany façade, regardless of the shape of the building. This allows brilliant creative opportunities in the design.The linear pattern of the cement composite elements, emphasized by light and shadow, is adaptable tobuilding size, geometry, window position, etc. All formats manufactured by the Swiss Group are speciallydesigned for rain-screen cladding applications along with the very reliable rear ventilation system. Togetherwith the wide range of colours, these reliable long-lasting facade solutions are the key to appealing modernarchitecture for all types of buildings, whether new construction or renovation.PHOTO PAUL OTT3 I CREATIVE FAÇADE SOLUTIONS
Versatile formats for modern architectureThanks to the versatility of the different modules in lengths of up to 120 cm (visible height up to 54 cm),which can be easily combined, the architect can create unique patterns ideally suited to expressing thecontemporary character of his projects. Thus, the customers’ individual needs and design desires canalways be satisfied – and at a good cost-value ratio. Most of the modules are available in a variety ofdistinctive finishes; all are delivered ready to install with pre-drilled holes, and usually with the hiddenfastening system.8 84 I CREATIVE FAÇADE SOLUTIONS
5 I CREATIVE FAÇADE SOLUTIONS8
Attractive colour range for attractive buildingsThree surface aspects, four colour ranges with a total of more than 50 standard coloursand the possibility of custom shades and two finish choices, matte or semi-matte, complementthe exciting design potential of the various available formats. Whether in vibrant or translucentcolours, the high-quality coating on a pure acrylic base assures good long-term colour fastnessand consistency as well as high resistance to weather conditions. The durable, weatherproofouter skin is practically maintenance-free during its life span of at least 40 years so that the façadeskeep their attractive appearance for decades.Red N 312Orange N 711Brown N 915Yellow N 611Yellow N 612Green N 513Green N 514Green N 512Green N 511Green N 515Blue N 412Blue N 411Grey N 211Grey N 215White N 112Beige N 811Beige N 813Grey N 214Grey N 212Grey N 213Black N 012Red P 315Red P 313Red P 314Orange P 712NOBILIS PLANEA6 I CREATIVE FAÇADE SOLUTIONS
Yellow P 615Yellow P 614Yellow P 613Yellow P 617Yellow P 616Beige P 812White P 111Green P 519Green P 518Green P 517Green P 516Blue P 413Blue P 414White P 113Grey P 216Black P 011Red TR 311Brown TR 911Brown TR 912Brown TR 913Brown TR 914Grey T 209Grey T 206White T 102White T 104Yellow T 601TERRA EKOSALIdeal for retrofits and renovationsMany buildings of the 1970s and 80s need to be updated to match the current sustainability andenergy performance standards and regulations. Improving the energy efficiency of 30- to 40-yearoldbuildings with the environmentally friendly ventilated façade system and cement composite modulesis not only a good contribution to climate protection, it is also a great opportunity for cost- andenvironmentally conscious building owners, investors and architects to enhance the durability, appearanceand value of the property.With higher quality materials for the envelope, the weather skin has a much longer life expectancy andremains attractive for a longer time. Maintaining the value of the initial investment withoutexpensive maintenance later on is an important benefit to add to improved living comfort and thegrowing savings achieved year after year on the energy expenses of older buildings.7 I CREATIVE FAÇADE SOLUTIONS
Energy-Efficient Buildings with Ventilated <strong>Façade</strong>sVentilated façades consist of multi-layered structures characterizedby a distinct functional separation of the individual component layers.Each layer and the intelligent interplay of the four relevant componentscontribute to lower energy consumption and CO 2emissions.1Support structureThe non-requirement for a special surface,together with the minimal load caused bythe cladding, enable ventilated façade systemsto support various structural types,whether mono-layered or multi-layered, i.e.formed by a number of different materials.12342InsulationThe insulation, applied directly to thesupport structure, regulates the thermalconditions of the building, i.e. it preventsheat loss in winter and heat build-up insummer.3Air gap and sub-structureThe air gap (20-30 mm) is placed betweenthe insulating layer and the cladding modules,thereby allowing the temperaturedifferences between the outside air and theair inside the gap to maintain a constantvertical air current.4CladdingThe main functions of the outer cladding areboth aesthetic and protective. It deflects themajority of rainfall and protects the insulationagainst climatic stresses and mechanicalimpact.8 I CREATIVE FAÇADE SOLUTIONS
The rain-screen cladding application with rear ventilation and cement compositefacing is the most reliable system from the viewpoint of building physics.Used in the tough alpine climate for over 70 years, state of the art ventilatedfaçades with thermal insulation appropriate for the local conditions have proventheir efficiency over a long period in many European countries. This claddingsystem effectively protects the building structure, and the entire building, fromthe elements for a long time. The rot-resistant and incombustible modules areextremely durable and virtually maintenance free – in all aspects an extremelyadvantageous and attractive solution.No thermal bridgesHeat from rooms is kept in wall structureAdvantagesn The most reliable system from the viewpoint of building physics withguaranteed performance.n Specially designed system for rain screen cladding application;fully tested for timber and metal sub-frames.n Rear ventilation system reduces humidity.n Air circulation optimizes the efficiency of insulation.n Suitable for new buildings and refurbishments of every type and size.n Increased life expectancy of building substance.n Improved sound-proofing.n Nearly no maintenance.n Never any plaster, paint or sealant problem.n Building tolerances can be readily accommodated.Condensation is carried awayMoisture evacuated by thermal actionIn summer, part of the heat is evacuatedby circulating airAir layer + insulation reduce differencein temperatures9 I CREATIVE FAÇADE SOLUTIONS
Overview of the range6009001200Double layerSub-frame Quantity [ Format ] ThicknessWood Metal per m 2 [mm] [inch] [mm] [inch]PLANEANOBILISTERRAEKOSALRectangular strips W 8.23 3 x 3002300 3 x 11-13/16211-13/16 4 5/32 n n nW 12.35 3 x 2002300 3 x 7-7/8211-13/16 4 5/32 n n nW 19.61 3 x 2002200 3 x 7-7/82 7-7/8 4 5/32 n n nW 27.78 5 x 1202150 5 x 4-23/3225-29/32 4 5/32 n n nW 27.78 6 x 1002150 6 x 3-15/1625-29/32 4 5/32 n n nwith cut corners W 27.78 6 x 1002150 6 x 3-15/1625-29/32 4 5/32 n n nW 27.78 10 x 602150 10 x 2-3/825-29/32 4 5/32 n n nRhombus strips W 12.36 2 x 3002300 2 x 11-13/16211-13/16 4 5/32 n n nW 19.61 3 x 2002200 3 x 7-7/82 7-7/8 4 5/32 n n nFestoon strips W 55.56 10 x 60275 10 x 2-3/822-61/64 4 5/32 n n nStrips with customsub formats W 8.23 1 x 9002300 1 x 35-7/16211-13/16 4 5/32 n n nW 13.08 1 x 9002200 1 x 35-7/162 7-7/8 4 5/32 n n nCLINARRectangular strips W 6.18 12002300 47-1/4211-13/16 6 15/64 n n nW 8.23 9002300 35-7/16211-13/16 4 5/32 n n nW 12.35 6002300 23-5/8”211-13/16 4 5/32 n n nW 9.80 12002200 47-1/427-7/8 6 15/64 n n nW 13.80 9002200 35-7/1627-7/8 4 5/32 n n nW 19.61 6002200 23-5/827-7/8 4 5/32 n n nSingle layerCLINARRectangular strips withvertical stack bond W M 6.17 9002300 35-7/16211-13/16 6 15/64 n n nW M 7.94 9002200 35-7/1627-7/8 6 15/64 n n nW 9.26 6002300 23-5/8211-13/16 6 15/64 n n nW 11.90 6002200 23-5/827-7/8 6 15/64 n n nCLINAR CLIP W M 1.55 12002600 47-1/4223-5/8 6 15/64 n n nW M 2.08 12002460 47-1/4218-7/64 6 15/64 n n nW M 2.78 12002360 47-1/4214-11/64 6 15/64 n n nEKOSAL W M 1.54 12002600 47-1/4223-5/8 6 15/64 n10 I CREATIVE FAÇADE SOLUTIONS
Rectangular strips10 x 602150 mm 4 mmStrips with custom subformats9002200 mm 4 mmStrips with custom subformats9002300 mm 4 mmRectangular strips5 x 1502200 mm 4 mmRectangular strips9002200 mm 4 mmRectangular strips6002200 mm 4 mmRectangular strips9002300 mm 4 mmRectangular strips,3 x 3002300 mm 4 mmRectangular strips6 x 1502100 mm 4 mmRectangular strips with cut corners6 x 1002150 mm 4 mmFestoon strips10 x 60275 mm 4 mmRectangular strips3 x 2002300 mm 4 mmRectangular strips6002200 mm 4 mmRectangular strips6002300 mm 4 mmRectangular strips12002200 mm 6 mmRhombus strips,3 x 2002200 mm 4 mmCLINAR6002200 mm 6 mmCLINAR9002200 mm 6 mmCLINAR9002300 mm 6 mmEKOSAL12002600 mm 6 mm11 I CREATIVE FAÇADE SOLUTIONS
100% environmentally friendlyAll cement composite modules are made primarily of mineral raw materials (Portland cement andlime stone), water and air. For more than 25 years, the Swiss Group has used high-quality, non-toxicfibres to reinforce the cement core. The manufacturing process, based on a closed water cycle anda slow, natural 28-day curing process, requires little energy. The high-tech coloration and finishingtechnologies are water-based, whilst still ensuring optimal performance, good colour stability andlong-lasting quality of the small and medium formats.Portland cement Reinforcing fibres Process fibres High-quality pigments12 I CREATIVE FAÇADE SOLUTIONS
➟Protection of support wallsThe support structure isprotected against outsidetemperature changes by thethermal insulation layer. Therisk of crack formation is muchreduced. The thermal insulationapplied on the outside improvesthe security and long life span ofthe structural support wall.Heat protection during winterThermal insulation applied tothe outside of the structuralsupport wall permits continuousinsulation without thermalbridges (e.g. ceiling face sides,separating walls).O C+ 40+ 20- 15➟O C➟+ 20+ 15➟Heat protection during summerFunctional ventilation betweenthe thermal insulation and thecladding prevents heat accumulation.Furthermore, it assists inmaking temperature changes (e.g.day and night) less noticeable.Protection of heat of roomThe heat of the room is retained inthe wall structure.13 I CREATIVE FAÇADE SOLUTIONS
Authorized DistributorEternit (Schweiz) AG regina.eder@eternit.atCH 8867 Niederurnen Phone +43 7672 707-31214 I www.eternit.chCREATIVE FAÇADE SOLUTIONSPrinted in Switzerland I 11.2010.e



