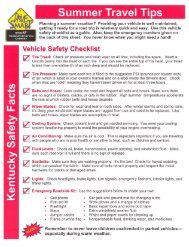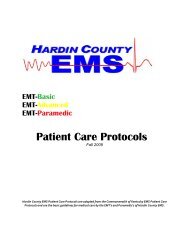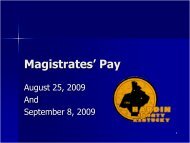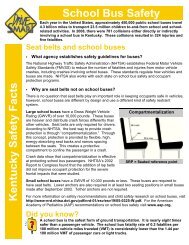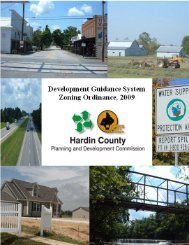2008 Comprehensive Plan - Hardin County Government
2008 Comprehensive Plan - Hardin County Government
2008 Comprehensive Plan - Hardin County Government
Create successful ePaper yourself
Turn your PDF publications into a flip-book with our unique Google optimized e-Paper software.
LAND USE ELEMENT 3-40• Recommended Land Use and Development Criteria:- The recommended land use pattern for the East <strong>Hardin</strong> Area is low densityrural residential development.- Any expansion of the existing commercial properties along Bardstown Roadshould be limited to the area immediately adjacent to that corridor.- Topographic features in particular areas of steep slopes should be consideredduring the development review process. Steep slope areas and other areaswith natural limitations should be set aside from development and preserved.- As a primary gateway into the community, signs along the corridor should beaesthetically pleasing and promote <strong>Hardin</strong> <strong>County</strong>’s unique character.- The Regional Wastewater Facilities <strong>Plan</strong> identifies this area as part of a ruralwatershed and does not propose a regional wastewater treatment solution inthe next twenty year planning period. The continued use of on-sitetreatment/disposal systems is expected. As development occurs, constructionof decentralized wastewater collection and treatment systems with long-termmanagement, operation and maintenance is desired.21. Natural Resource AreaThis general land use group is its own <strong>Plan</strong>ning area. The criteria is provided inthe previous section (Step 3) of the plan. The criteria for development and othernarrative applying to this area can be found in that section.22. South <strong>Hardin</strong> Area• Introduction: This large Rural Area <strong>Plan</strong>ning Group has a northern boundary ofKY 84 and the Western Kentucky Parkway, except in the vicinity of White Millswhere the northern boundary is south of KY 84 and in the vicinity of Sonorawhere the northern boundary extends to Nolin Road and Eagle Mills Road. TheSouth <strong>Hardin</strong> area is adjacent to three other counties – Larue, Hart and Graysonand surrounds the two cities Sonora and Upton. This area includes the ruralcommunities of Flint Hill and Spurrier.• Existing Land Use: Land use in this rural planning area is characterized by typicalagricultural activities with an average parcel size of greater than thirty acres.Only sparse subdivision growth has occurred with the most active residentialdevelopment occurring in areas annexed by the City of Sonora. Nonresidentialland uses includes many rural churches, general stores and small serviceoriented businesses.• Natural Features: In the South <strong>Hardin</strong> area the general topography is gentlyrolling. A large portion of this planning area is marked by an absence of surfacestreams in part due to the presence of sinkholes known as karst topography.Within the planning area, there are flood hazard areas associated with the Nolin<strong>2008</strong> <strong>Comprehensive</strong> <strong>Plan</strong>



