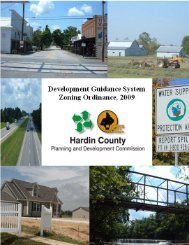2008 Comprehensive Plan - Hardin County Government
2008 Comprehensive Plan - Hardin County Government
2008 Comprehensive Plan - Hardin County Government
Create successful ePaper yourself
Turn your PDF publications into a flip-book with our unique Google optimized e-Paper software.
Through the use of lot clustering, an overall gross density can be maintained whilepreserving open space. The use of open space subdivisions, or cluster zoning,allows for the preservation of rural character while accommodating reasonabledevelopment.Minimum Zoning Density StandardsOne of the central concepts of the <strong>Comprehensive</strong> <strong>Plan</strong> is the creation of a morecompact urban form in some of the more urban areas of the county, meaning thatdevelopment is encouraged to occur in and around existing developed areascurrently served by infrastructure, rather than in a less efficient and desirablesprawled pattern. Under this policy, the community is encouraged to view existingserved areas as valuable resources. In furtherance of this policy, the <strong>County</strong> maywish to consider the use of minimum densities, as well as, the traditional maximumdensities in selected urban zoning districts. For example, in an area that hasexisting sewer and water service, the average maximum size of a residential lot maybe restricted, discouraging rural development within areas that should be reservedfor more urban density.This approach ensures that urban development is sufficiently dense, thus supportingappropriate infrastructure investments. It also limits the pressure on rural land, byinsuring that more development is absorbed within the urban area.Design Review GuidelinesAreas of <strong>Hardin</strong> <strong>County</strong>, such as the major roadway corridors or interstateinterchange areas could benefit from special design review guidelines and/orregulations that require new construction to emulate the character of thesurrounding development. These types of regulations can range from generalizedregulations that require buildings to be setback a similar distance as neighboringstructures and have the same height and mass of surrounding buildings but withoutcreating specific quantifiable regulations. On the other hand, the county coulddevelop very specific regulations that clearly specify setbacks and could identifypermissible colors, a percentage of a façade that must be constructed of windows,and other site and building requirements. There are a variety of regulations andmethods of regulating to ensure compatibility in established areas and the designguidelines serve as the tool for maintaining the existing character of an area.Overlay ZoningThe <strong>County</strong> should explore the development of simple and flexible overlay zoningtechniques to deal with particular planning problems. An overlay zone is a mappedzone that imposes a set of requirements and a review process over existing zoningdistricts. When an overlay zone is put into place, it acts as a second layer of zoningto accomplish a specific purpose while maintaining the existing underlying zoningregulations. In most cases, the underlying zoning requirements remain the same;<strong>2008</strong> <strong>Comprehensive</strong> <strong>Plan</strong>







