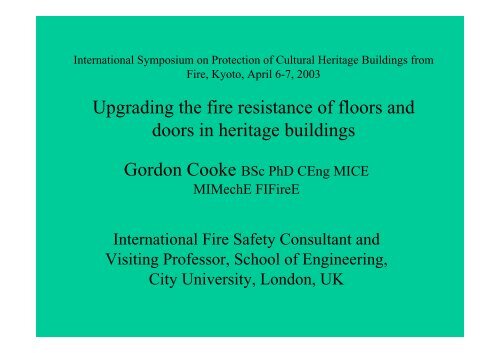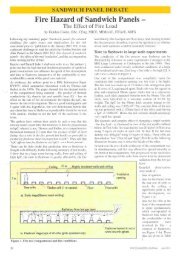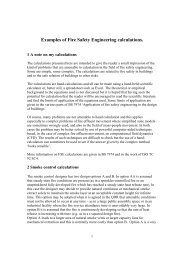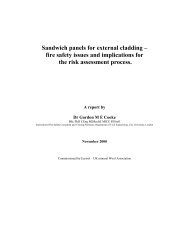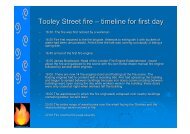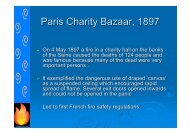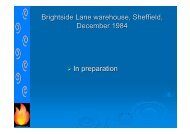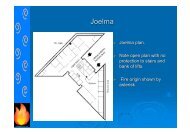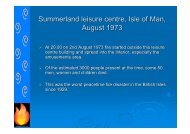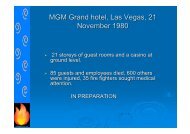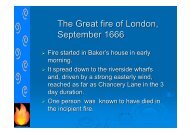Upgrading the fire resistance of floors and doors in heritage buildings
Upgrading the fire resistance of floors and doors in heritage buildings
Upgrading the fire resistance of floors and doors in heritage buildings
Create successful ePaper yourself
Turn your PDF publications into a flip-book with our unique Google optimized e-Paper software.
Heritage <strong>fire</strong> protection – some considerations• A property <strong>fire</strong> risk assessment shouldbe made before any upgrad<strong>in</strong>g <strong>of</strong>structural <strong>fire</strong> precautions.• Consider importance <strong>and</strong> value <strong>of</strong>items at risk – structure, furnish<strong>in</strong>gs,contents.• Consider importance <strong>of</strong> site as arevenue earner• Have all plausible <strong>fire</strong> /smoke routesbeen identified?• Can <strong>fire</strong> detection be improved – e.g.can aspirated smoke detection bejustified?• Can <strong>in</strong>-house staff get to <strong>in</strong>cipient <strong>fire</strong>s<strong>in</strong> time to ext<strong>in</strong>guish <strong>the</strong>m–what about<strong>fire</strong>s <strong>in</strong> cavities <strong>and</strong> <strong>fire</strong>s at high level?• What <strong>fire</strong> suppression devices areavailable for immediate use• Can <strong>fire</strong> safety management beimproved – e.g. can 24 hoursurveillance be afforded?• What is attendance time <strong>of</strong> <strong>fire</strong> serviceappliances?• Has <strong>fire</strong> plan been considered <strong>in</strong>sufficient detail. Staff may not be ableto remove important items to a place <strong>of</strong>safety <strong>and</strong> fight <strong>in</strong>cipient <strong>fire</strong> at <strong>the</strong>same time• What benefits will structural <strong>fire</strong>precautions br<strong>in</strong>g?• Improv<strong>in</strong>g <strong>fire</strong> compartmentation byupgrad<strong>in</strong>g <strong>the</strong> <strong>fire</strong> <strong>resistance</strong> <strong>of</strong> <strong>doors</strong><strong>and</strong> <strong>floors</strong> (<strong>the</strong> subject <strong>of</strong> thispresentation) is an important, but smallpart, <strong>of</strong> <strong>the</strong> overall <strong>fire</strong> safety strategy
• All attempts should be made toleave <strong>the</strong> fabric <strong>and</strong> structure <strong>of</strong> <strong>the</strong>build<strong>in</strong>g <strong>in</strong> its orig<strong>in</strong>al form• Structural improvements should be<strong>in</strong>visible if possible. This issometimes possible, <strong>and</strong> exampleswill be shown to demonstrate howto do this for <strong>floors</strong> <strong>and</strong> <strong>doors</strong>
Step 1Employer starts to assess <strong>fire</strong> safety <strong>in</strong>workplaceEmployer appo<strong>in</strong>ts person to carry out assessmentPlan <strong>and</strong> prepare for carry<strong>in</strong>g out assessmentIdentify <strong>fire</strong> hazards- sources <strong>of</strong> ignition- sources <strong>of</strong> fuel- work processesHSE <strong>fire</strong> risk assessment planSource: Home Office et al, Fire Safety. Anemployer’s guide, HSE Books, London, UK,1999Step 2Step 3Identify location <strong>of</strong> people at significant risk<strong>in</strong> case <strong>of</strong> <strong>fire</strong>Evaluate <strong>the</strong> risksAre exist<strong>in</strong>g <strong>fire</strong> safety measures adequate?-control <strong>of</strong> ignition sources/sources <strong>of</strong> fuel- <strong>fire</strong> detection/warn<strong>in</strong>g- means <strong>of</strong> escape- means <strong>of</strong> fight<strong>in</strong>g <strong>fire</strong>- ma<strong>in</strong>tenance <strong>and</strong> test<strong>in</strong>g <strong>of</strong> <strong>fire</strong> precautions-<strong>fire</strong> safety tra<strong>in</strong><strong>in</strong>g <strong>of</strong> employeesCarry out any improvements neededThis plan is concerned with life safety.Similar approach needed for determ<strong>in</strong><strong>in</strong>gprecautions aga<strong>in</strong>st loss <strong>of</strong> property (loss <strong>of</strong>build<strong>in</strong>g structure <strong>and</strong> fabric <strong>and</strong> build<strong>in</strong>gcontents e.g. furniture <strong>and</strong> pa<strong>in</strong>t<strong>in</strong>gs) <strong>and</strong> loss<strong>of</strong> bus<strong>in</strong>ess cont<strong>in</strong>uity <strong>and</strong>, <strong>of</strong> course, loss <strong>of</strong>cultural <strong>heritage</strong>.Step 4Record f<strong>in</strong>d<strong>in</strong>gs <strong>and</strong> action takenPrepare emergency planInform, <strong>in</strong>struct <strong>and</strong> tra<strong>in</strong> employees <strong>in</strong> <strong>fire</strong>precautionsStep 5Keep assessment under reviewRevise if situation changes
Stopp<strong>in</strong>g <strong>fire</strong>spread throughfloor <strong>and</strong> ceil<strong>in</strong>gcavities
Fire spread routes above ceil<strong>in</strong>g at doorpositionUnderside <strong>of</strong> floorFloorLight fitt<strong>in</strong>gPossible <strong>fire</strong> pathsto be preventedCavity barriernecessary hereOverdoor panel shouldbe <strong>fire</strong> resist<strong>in</strong>gDoor frameFire doorCeil<strong>in</strong>g• Resistance to all <strong>fire</strong> spread routesshould be considered• Fire <strong>resistance</strong> <strong>of</strong> over door panelshould not be forgotten• Cavity barrier above ceil<strong>in</strong>g isnecessary <strong>and</strong> should l<strong>in</strong>e up withdoor position• Light fitt<strong>in</strong>gs <strong>and</strong> o<strong>the</strong>r fitt<strong>in</strong>gs <strong>in</strong>ceil<strong>in</strong>g may be po<strong>in</strong>ts <strong>of</strong> weakness
Flexible ceil<strong>in</strong>g cavity <strong>fire</strong> barrier us<strong>in</strong>g rockwoolUnderside <strong>of</strong> floor or ro<strong>of</strong>• Cavity barrier needed to preventhorizontal <strong>fire</strong> spread.System willacceptmovementDirection <strong>of</strong> flow <strong>of</strong>smoke <strong>and</strong> hot gasesCavity barrierboard materialRock wool skirt (possiblyweighted down to preventuplift due to pressure variations,as at flashover )Ceil<strong>in</strong>gCeil<strong>in</strong>g <strong>in</strong> <strong>fire</strong>• Barrier should be flexible toaccommodate relativemovements <strong>of</strong> structure• Flexible rock wool skirt can beused to follow movement
Ceil<strong>in</strong>g cavity barrier us<strong>in</strong>g spray materialSystem willacceptmovementDirection <strong>of</strong> flow <strong>of</strong>smoke <strong>and</strong> hot gasesUnderside <strong>of</strong> floor or ro<strong>of</strong>Cavity barrierboard materialRock wool skirt (possiblyweighted down to preventuplift due to pressure variations,as at flashover )Ceil<strong>in</strong>gCeil<strong>in</strong>g <strong>in</strong> <strong>fire</strong>• Exp<strong>and</strong>ed metal mesh is placed <strong>in</strong> acurved shape <strong>in</strong> <strong>the</strong> cavity <strong>and</strong>fixed to floor <strong>and</strong> ceil<strong>in</strong>g• Lightweight <strong>fire</strong> protect<strong>in</strong>g spray isapplied at sufficiently low densityto provide some flexibility• Has <strong>the</strong> advantage that it fills all<strong>the</strong> gaps.Disadvantage is that it is awet trade <strong>and</strong> can be messy, <strong>and</strong>may <strong>in</strong>volve fibres.
Increas<strong>in</strong>g <strong>the</strong><strong>fire</strong> <strong>resistance</strong> <strong>of</strong><strong>floors</strong>
Fire <strong>resistance</strong> test criteriaFurnace enclosure3mInstabilityor collapseLoss <strong>of</strong><strong>in</strong>tegrityExcessivetemperaturerise
Floor which needs no upgrad<strong>in</strong>g• Fan vaulted brickwork is idealshape to carry load. Brickwork <strong>in</strong>compression behaves well <strong>in</strong> <strong>fire</strong>provided perimeter restra<strong>in</strong>t exists• Cast iron columns are <strong>fire</strong> protectedwith <strong>in</strong>tumescent spray. Basic formstill seen, reta<strong>in</strong><strong>in</strong>g aes<strong>the</strong>tics.
Example <strong>of</strong> historic ceil<strong>in</strong>g• Clearly unacceptable to apply structural<strong>fire</strong> protection to underside <strong>of</strong> thisceil<strong>in</strong>g• May be possible to <strong>in</strong>crease <strong>the</strong> <strong>fire</strong><strong>resistance</strong> from above <strong>the</strong> floor• Any <strong>fire</strong> precautions should considersmoke damage as well as a fullydeveloped <strong>fire</strong>.• Cavity barriers with<strong>in</strong> <strong>floors</strong> may beneeded.• Best option is early <strong>fire</strong> detection (byaspiration) <strong>and</strong> rapid <strong>fire</strong> suppressionby tra<strong>in</strong>ed staff.• In small rooms automatic water spraymight be appropriate as <strong>fire</strong> suppression
• Impossible to upgrade <strong>the</strong> <strong>fire</strong><strong>resistance</strong> <strong>of</strong> this ceil<strong>in</strong>g frombelow without destroy<strong>in</strong>gaes<strong>the</strong>tic• Cost <strong>of</strong> clos<strong>in</strong>g <strong>the</strong> build<strong>in</strong>g(which houses an importantcollection <strong>of</strong> pa<strong>in</strong>t<strong>in</strong>gs <strong>and</strong>furniture) unacceptable.• Is upgrad<strong>in</strong>g necessary?• Could floor be upgraded fromabove?
<strong>Upgrad<strong>in</strong>g</strong> by add<strong>in</strong>g new ceil<strong>in</strong>g belowPla<strong>in</strong> edge timber board<strong>in</strong>gExist<strong>in</strong>g ceil<strong>in</strong>g <strong>in</strong> poor conditionTimber joistAdditional timberprotectionExist<strong>in</strong>g ceil<strong>in</strong>gChicken wireTimber battensAdditional boardedceil<strong>in</strong>g• Exist<strong>in</strong>g floor boards <strong>and</strong> ceil<strong>in</strong>gare <strong>in</strong> poor condition. Access to top<strong>and</strong> bottom available. Aes<strong>the</strong>ticsnot important• New ceil<strong>in</strong>g can be added us<strong>in</strong>g<strong>fire</strong> protect<strong>in</strong>g ceil<strong>in</strong>g boards <strong>and</strong>timber battens• Old ceil<strong>in</strong>g kept <strong>in</strong> place for<strong>the</strong>rmal protection us<strong>in</strong>g chickenwire mesh• Fix<strong>in</strong>gs important• BRE Digest 208 guides
Charr<strong>in</strong>g rate <strong>of</strong> timber versus radiation<strong>in</strong>tensity4Charr<strong>in</strong>g rate, cm/s x 101000500100501013.4 mm/m<strong>in</strong>1.7 mm/m<strong>in</strong>0.6Radiation <strong>in</strong> real <strong>fire</strong>sUSA charr<strong>in</strong>g rate dataUK charr<strong>in</strong>g rates (nuclear test simulation)1 5 10 50 100 500Radiation <strong>in</strong>tensity, W/cm2• Charr<strong>in</strong>g rate depends markedly onradiation <strong>in</strong>tensity• For ISO 834 <strong>fire</strong> exposure, timbercharr<strong>in</strong>g rate is <strong>in</strong> <strong>the</strong> approximaterange 0.6 to 0.9 mm/m<strong>in</strong> accord<strong>in</strong>gto DD ENV -1-2 <strong>and</strong> BS PD 7974-3, 2003• Source: Butcher E G, Do we knowhow fast it burns? Fire Surveyor,Dec 1976 <strong>and</strong> FRS FR Note 896,Note on charr<strong>in</strong>g rates <strong>in</strong> wood,Nov 1971
<strong>Upgrad<strong>in</strong>g</strong> timber floor us<strong>in</strong>g <strong>in</strong>set ceil<strong>in</strong>gTimber battens addedTRT = RExist<strong>in</strong>g floor boards<strong>of</strong> poor <strong>in</strong>tegrityLarge sectiontimber floor beamAdditional timberprotectionNew ceil<strong>in</strong>g boardChar l<strong>in</strong>e• Exist<strong>in</strong>g floor <strong>of</strong> poor <strong>in</strong>tegrity. Largebeams.• Inset ceil<strong>in</strong>g considered aes<strong>the</strong>ticallyacceptable• Inset ceil<strong>in</strong>g can be <strong>fire</strong> protect<strong>in</strong>gboard or plaster (or exp<strong>and</strong>ed metalmesh if adequately supported mid-span• Residual section <strong>of</strong> floor beamcalculated to be structurally acceptable.Residual section assumed to have roomtemperature strength. Neutral axis <strong>of</strong>section has moved.• Ceil<strong>in</strong>g fastener (e.g. woodscrew) needsto allow for charr<strong>in</strong>g <strong>of</strong> batten aroundfastener• Additional timber protection (sheet<strong>in</strong>g)gives <strong>in</strong>tegrity aga<strong>in</strong>st cold <strong>and</strong> hotsmoke• Radius <strong>of</strong> char = char thickness
<strong>Upgrad<strong>in</strong>g</strong> a timber floor by add<strong>in</strong>g plaster orm<strong>in</strong>eral fibre from <strong>the</strong> topAccess to cavity by rais<strong>in</strong>g floor boardsM<strong>in</strong>eral fibre<strong>in</strong>fillExist<strong>in</strong>g ceil<strong>in</strong>g<strong>of</strong> good <strong>in</strong>tegritySteel wire meshnailed to timber joistPlaster <strong>in</strong>fillDamp pro<strong>of</strong> sheet<strong>in</strong>gExist<strong>in</strong>g ceil<strong>in</strong>g<strong>of</strong> poor <strong>in</strong>tegrity• Floor boards are <strong>in</strong> poor condition withsquare edges. Historic moulded ceil<strong>in</strong>g also<strong>in</strong> poor condition – typically plaster on timberlath loosely held with corroded nails.• Access only from <strong>the</strong> upper face. <strong>Upgrad<strong>in</strong>g</strong>process: temporarily remove some floorboards, place damp pro<strong>of</strong> sheet, fix exp<strong>and</strong>edmetal to sides <strong>of</strong> joists, pour <strong>in</strong> lightweightplaster, replace floor boards, apply timbersheet<strong>in</strong>g to improve <strong>in</strong>tegrity <strong>and</strong> <strong>resistance</strong>to smoke flow if necessary.• Added ceil<strong>in</strong>g <strong>of</strong> plaster <strong>and</strong> metal lath mustrema<strong>in</strong> <strong>in</strong> place after historic ceil<strong>in</strong>g fallsaway. Damp pro<strong>of</strong> sheet must be pushedtightly <strong>in</strong>to corners so that new plasterprotects faces <strong>of</strong> joists• Can floor carry additional weight? Canceil<strong>in</strong>g carry wet mass <strong>of</strong> plaster ? (OK whendry <strong>and</strong> rigid)
Upgraded floor us<strong>in</strong>g poured plaster• Example <strong>of</strong> m
Kenwood library ceil<strong>in</strong>g by Robert Adam• Early <strong>fire</strong> detection <strong>and</strong>suppression essential• Major risk is <strong>of</strong> <strong>fire</strong>start<strong>in</strong>g above ceil<strong>in</strong>g <strong>in</strong>ro<strong>of</strong> space. Aspirationcould deal with detection<strong>in</strong> ro<strong>of</strong> space <strong>and</strong> at highlevel under ceil<strong>in</strong>g.• How deal with <strong>fire</strong> aboveceil<strong>in</strong>g? Fire fight<strong>in</strong>g aproblem?
Increas<strong>in</strong>g <strong>the</strong><strong>fire</strong> <strong>resistance</strong> <strong>of</strong>timber <strong>doors</strong>
Historic door <strong>and</strong> ceil<strong>in</strong>g.• Fire risk assessment essential.Objective should be early <strong>fire</strong>detection <strong>and</strong> immediate <strong>fire</strong>suppression – this is question for<strong>fire</strong> safety management. Why isstructural <strong>fire</strong> protection necessary?• Necessary structural <strong>fire</strong> protectionmust be unseen.• Can <strong>in</strong>tumescent be used forimprov<strong>in</strong>g <strong>fire</strong> <strong>in</strong>tegrity at dooredges <strong>and</strong> at th<strong>in</strong> areas <strong>of</strong> doorface? Can door be dismantled toallow hidden improvements to bemade?
Bow<strong>in</strong>g <strong>of</strong> timber door <strong>in</strong> <strong>fire</strong>H<strong>in</strong>geH<strong>in</strong>geBow<strong>in</strong>g ath<strong>in</strong>ged edgeBow<strong>in</strong>g atsw<strong>in</strong>g<strong>in</strong>g edgeLatch• Bow<strong>in</strong>g will be constra<strong>in</strong>ed byh<strong>in</strong>ges <strong>and</strong> latch• Timber door will bow towards <strong>the</strong><strong>fire</strong> due to shr<strong>in</strong>kage <strong>of</strong> <strong>fire</strong>exposedface. Extent <strong>of</strong> bowdepends on design, thickness <strong>and</strong>gra<strong>in</strong> direction• Failure <strong>of</strong> <strong>in</strong>tegrity will occur attop <strong>of</strong> door first because a) top <strong>of</strong>door is <strong>in</strong> hottest environment, <strong>and</strong>b) outward flow <strong>of</strong> hot gases causescharr<strong>in</strong>g <strong>of</strong> door frameBow<strong>in</strong>g at top<strong>of</strong> timber door
Fire behaviour <strong>of</strong> glazed doorPositiveCeil<strong>in</strong>gHot gas emission• Radiation through glass should beconsidered (ignition <strong>of</strong> nearbysurfaces on unexposed side)Pressurepr<strong>of</strong>ileFireRadiationGlazed panelApproximatelyspherical radiation• Top <strong>of</strong> door is <strong>in</strong> most severeenvironment• Intumescent seal at door edges willprevent emission <strong>of</strong> hot gases butnot cold smoke flowNegativeTimber doorAir <strong>in</strong>Floor• Cold smoke can extensivelydamage contents <strong>of</strong> <strong>heritage</strong>build<strong>in</strong>g. Use smoke seals on dooredges if aes<strong>the</strong>tically acceptable
Timber panelled door• The th<strong>in</strong> edge <strong>of</strong> each panel is <strong>the</strong>l<strong>in</strong>e <strong>of</strong> <strong>fire</strong> <strong>in</strong>tegrity weakness,especially for <strong>the</strong> panels near <strong>the</strong>top <strong>of</strong> <strong>the</strong> door.• This moulded panel door is <strong>in</strong> dailyuse <strong>in</strong> a London museum. A spareidentical door has been fixed to <strong>the</strong>face <strong>of</strong> <strong>the</strong> o<strong>the</strong>r door , but it looksbetter than a boarded door. Theresult<strong>in</strong>g door is heavier <strong>and</strong>required new heavy h<strong>in</strong>ges to befitted. Aes<strong>the</strong>tics were important.• UK BRE Digest 220 givesguidance on timber <strong>fire</strong> <strong>doors</strong>
Mahogany <strong>doors</strong> <strong>in</strong> Kenwood House• Doors have an area <strong>of</strong>weak <strong>fire</strong> <strong>in</strong>tegrityaround panels• High quality <strong>of</strong> <strong>fire</strong>safety managementessential• Value <strong>of</strong> works <strong>of</strong> art<strong>in</strong>estimable.• Self portrait <strong>of</strong>Rembr<strong>and</strong>t valued at£5m several years ago
Mahogany panelled door
Failure <strong>of</strong> <strong>fire</strong> <strong>resistance</strong> <strong>of</strong> panels <strong>in</strong> panelleddoorMoulded door panelChar l<strong>in</strong>eLoss <strong>of</strong> <strong>in</strong>tegrity <strong>and</strong> <strong>in</strong>sulationFrame hold<strong>in</strong>g panelsFireReta<strong>in</strong><strong>in</strong>g bead• Panels near top <strong>of</strong> door most likelyto fail – environment most severe• Timber chars at approximately0.8mm/m<strong>in</strong> <strong>in</strong> st<strong>and</strong>ard ISO 834<strong>fire</strong> <strong>resistance</strong> test• Panel edge can char away allow<strong>in</strong>gpassage <strong>of</strong> <strong>fire</strong>, or• reta<strong>in</strong><strong>in</strong>g bead can char away or itsfasten<strong>in</strong>g may fail allow<strong>in</strong>g panelto fall out
<strong>Upgrad<strong>in</strong>g</strong> timber door with <strong>fire</strong> protect<strong>in</strong>gboardFire protect<strong>in</strong>g boardNo loss <strong>of</strong> <strong>in</strong>tegrity or <strong>in</strong>sulation• Fire protect<strong>in</strong>g board applied to <strong>fire</strong>risk side us<strong>in</strong>g nails or screws.• Greatly improves <strong>fire</strong> <strong>in</strong>tegrity <strong>and</strong><strong>in</strong>sulation performance• Hides nice appearance <strong>of</strong> door.Cheap method.• Unacceptable <strong>in</strong> <strong>heritage</strong> build<strong>in</strong>gs• Makes door heavy <strong>and</strong> mayrequire more or bigger h<strong>in</strong>ges <strong>and</strong>relocation <strong>of</strong> h<strong>in</strong>ges
<strong>Upgrad<strong>in</strong>g</strong> timber door with <strong>fire</strong> resist<strong>in</strong>gglassFire resist<strong>in</strong>g glass panelLoss <strong>of</strong> <strong>in</strong>sulation only• Add<strong>in</strong>g panel(s) <strong>of</strong> wired glass ornon-wired glass <strong>of</strong> proven <strong>in</strong>tegrity(e.g. Pyran) to door will improve<strong>in</strong>tegrity at panel edges.• Glass will have little effect on<strong>the</strong>rmal transmission so <strong>in</strong>sulationperformance <strong>of</strong> door may be<strong>in</strong>adequate (but this may beunimportant).• Method <strong>of</strong> fix<strong>in</strong>g glass panelsneeds special consideration toallow for different <strong>the</strong>rmalmovement <strong>of</strong> timber <strong>and</strong> glass
<strong>Upgrad<strong>in</strong>g</strong> timber door us<strong>in</strong>g <strong>in</strong>tumescentsystemIntumescent pa<strong>in</strong>tIntumescent char• Intumescent pa<strong>in</strong>t or varnish canimprove <strong>fire</strong> <strong>resistance</strong> (<strong>and</strong> flamespread)• Intumescent must be compatiblewith exist<strong>in</strong>g coat<strong>in</strong>g (or exist<strong>in</strong>gcoat<strong>in</strong>g should be removed). Adoptmanufacturer’s <strong>in</strong>structions• May need notice say<strong>in</strong>g <strong>the</strong> coat<strong>in</strong>gshould not be removed orimproperly cleaned - <strong>fire</strong> safetymanagement important• Perhaps only th<strong>in</strong> portions <strong>of</strong> doorneed be so treated
<strong>Upgrad<strong>in</strong>g</strong> timber door panels with steel strip<strong>in</strong>sertsLoss <strong>of</strong> <strong>in</strong>sulationSteel strip placed <strong>in</strong> slot• Fire <strong>in</strong>tegrity can be improved (butnot <strong>in</strong>sulation) us<strong>in</strong>g this method• Door is dismantled (bead<strong>in</strong>gsaround one face removed) , paneledges are slit (partly or fully), steelstrips are <strong>in</strong>serted, <strong>and</strong> doorassembled aga<strong>in</strong>.• Suitable for unpa<strong>in</strong>ted <strong>doors</strong> <strong>of</strong>outst<strong>and</strong><strong>in</strong>g appearance (e.g.varnished mahogany <strong>doors</strong>) whereno o<strong>the</strong>r upgrad<strong>in</strong>g method isadequate.
Use <strong>of</strong> dooredge seals
Intumescent door edge sealsFrameIntumescent strip requirementsFR 30/20 strips not essentialIntumescent strips(typically 10 x 3mm)Door• Exist<strong>in</strong>g door sets (i.e. door <strong>and</strong> itsframe) can be upgraded with<strong>in</strong>tumescent strips by mak<strong>in</strong>ggroove <strong>in</strong> edge <strong>of</strong> door <strong>and</strong>/orframe <strong>and</strong> plac<strong>in</strong>g preformed<strong>in</strong>tumescent strips• Door edge gap should preferablynot exceed 3mm• Seal positions <strong>in</strong> door <strong>and</strong> frameshould not be reversed (to allow fordoor bow<strong>in</strong>g)FR 60/45 strips <strong>in</strong> door edge or frameFR 30/30 strips <strong>in</strong> door edge or frameFR 60/60 strips <strong>in</strong> door edge <strong>and</strong> frame
Heat <strong>and</strong> smoke seals for double sw<strong>in</strong>g <strong>doors</strong>BEFORE FIREDURING FIRETimber door leafDouble sw<strong>in</strong>g timber doorTimber door leafAlum<strong>in</strong>iumalloy holderIntumescentNeoprenesmoke sealFoamed <strong>in</strong>tumescentfills gap• Extruded alum<strong>in</strong>ium section<strong>in</strong>corporat<strong>in</strong>g <strong>in</strong>tumescentmaterials <strong>and</strong> a neoprene smokeseal is fixed <strong>in</strong>to a groove <strong>in</strong> dooredges along sides <strong>and</strong> top withmetal nails. Neoprene seal needs tobe checked occasionally to ensuregood condition <strong>and</strong> fit.• In a <strong>fire</strong> <strong>the</strong> alum<strong>in</strong>ium soaks up<strong>the</strong> heat <strong>and</strong> causes <strong>the</strong> <strong>in</strong>tumescentto swell early, before <strong>the</strong> neoprenesmoke seal is damaged.Char layerFire
• Electrically operated doorhold-open device• Break glass call po<strong>in</strong>t
The end


