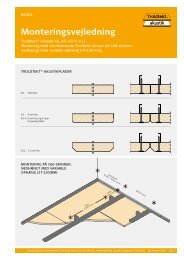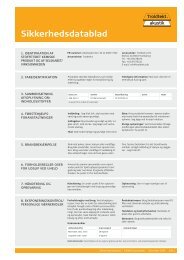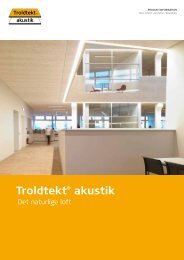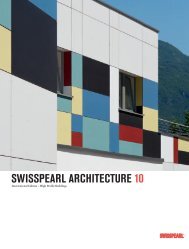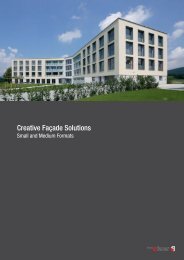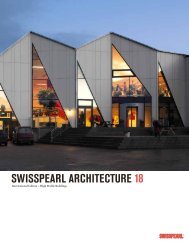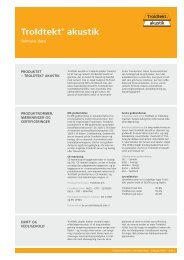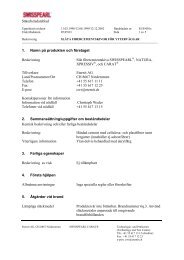doc inhal high-rise buildings.pmd - Promonord
doc inhal high-rise buildings.pmd - Promonord
doc inhal high-rise buildings.pmd - Promonord
Create successful ePaper yourself
Turn your PDF publications into a flip-book with our unique Google optimized e-Paper software.
High-<strong>rise</strong> <strong>buildings</strong>PREMIUMSWISS QUALITYFAÇADE SYSTEMSFOR HIGH-ENDARCHITECTUREwww.swisspearl-architecture.com
High-<strong>rise</strong> <strong>buildings</strong>High-<strong>rise</strong> <strong>buildings</strong>In Europe there are many of <strong>buildings</strong> up toaround 25 stories with classical rear ventilatedfacades. This is standard design has beenused in many countries since several decades.More greatly various taller <strong>buildings</strong> have alsobeen clad with rear ventilated SWISSPEARLfacade systems in the USA, Canada and Mexico.Many such projects are in planning all aroundthe world.There are no technical reasons, not to useclassical rain screen claddings on <strong>high</strong>-<strong>rise</strong><strong>buildings</strong>.SWISSPEARL panels are suitable as claddingpanels for <strong>high</strong>-<strong>rise</strong> <strong>buildings</strong>. Subject to anadequate quantity of fasteners and sub framings,SWISSPEARL panels do withstand toany wind load and there is no limit to the buildingheight.3 I DESIGNING WITH SWISSPEARL
High-<strong>rise</strong> <strong>buildings</strong>Video sequencies wind load testingSpacing between fastenersOn <strong>high</strong> <strong>rise</strong> <strong>buildings</strong> the wind loads are generally<strong>high</strong>er than on low <strong>buildings</strong>. Local engineerto determine applicable loads for allbuilding zones.Spacing between panel fasteners to be determinedin accordance with the SWISSPEARLtable of distances between panel fasteners.This table is applicable for 8 mm panels fastened with rivets onto metal sub-framingVertical panelsHorizontal panelsWindload Windload Wind velocity Spacings SpacingsWindloadThe value meansthe actual wind loa<strong>doc</strong>curing on thecladding.[kPa = kN/m 2 ] [psf] [km/h] [mm] [mm] [mm] [mm]horizontally vertically horizontally verticallyx y x y0.9 19 138 570 720 720 530yxSpacingsMaximum distancebetween panelfasteners.1.0 21 145 570 720 720 5301.1 23 152 570 580 720 5301.2 25 159 570 580 590 5301.3 27 166 570 580 590 530InterpolationIntermediate valuesfor wind load/spacingmay be interpolated.1.4 29 172 380 580 490 5301.5 31 178 380 580 490 5301.6 33 184 380 580 490 5301.7 36 190 380 480 490 5301.8 38 196 380 480 490 3501.9 40 201 380 480 490 350Safety factorA safety factor of3.0 is taken intoaccount for theadmissible systemload (rivet and panel).2.0 42 206 380 480 490 3502.5 52 230 380 480 420 3503.0 63 252 380 410 420 3503.5 73 280 280 410 420 2604.0 84 300 280 360 370 2604.5 94 > 300 280 320 370 240EngineeringresponsibilityStructural Engineer/Contractor shallassume overallresponsibility for thefaçade engineering.Maximum distances between panel fasteners4 I DESIGNING WITH SWISSPEARL
High-<strong>rise</strong> <strong>buildings</strong>SWISSPEARL panels are engineered/designedfor <strong>high</strong>-<strong>rise</strong> <strong>buildings</strong> without any defect/lack using a relevant stiff sub-framing.For a correctly engineered façade, SWISS-PEARL panels may be used for wind loads upto 3 kN/m 2 and more when fastened with rivetson the relevant sub-framing.The wind load caused by the wind velocity is themain impact for the designing of external cladding.It depends onthe locationthe expositionthe heightthe shapeof the buildingThe relation between wind velocity and wind loadis shown on the right.Air speed [km/h]Air speed [m/s]Air speed [mile/h]252 70140216 60120180 50100144 4080108 306072 204036 1020000.0 0.2 0.4 0.6 0.8 1.0 1.2 1.4 1.6 1.8 2.0 2.2 2.4 2.6 2.8 3.0Wind pressure and suction [Pa]Wind velocity and wind loads1 I DESIGNING WITH SWISSPEARL
High-<strong>rise</strong> <strong>buildings</strong>Hurricane test liveCyclone Gamède raged over Reunion island from 24th to 28thFebruary, 2007 with wind speeds above 250 km/h and torrentialrains. SWISSPEARL façade of the building on the right, locatedin St. Pierre, had not changed its appearance after this naturalcatastrophe: the Carat Coral panels were neither displaced norshowed any alteration in surface aspect or colour.600Category IVArea in which at least 15% ofsurface is covered with <strong>buildings</strong>and their average height exceeds15 mRoughness a = 0.40Category IIIArea with regular cover of vegetationor <strong>buildings</strong> or with isolatedobstacles with separationsof maximum 20 obstaclesheight (such as villages, suburbanterrain, permanent forest)Category IIArea with low vegetation suchas grass and isolated obstacles(trees, building) with separationsof at least 20 obstaclesheights.Roughness a = 0.16Height from terrain [m]500400300200100030409490858075686151Wind speed [m/s]Roughness a = 0.289895908477685645Wind speed [m/s]6578959186Wind speed [m/s]Distance5 105 10 5 10Wind velocity in function of height and roughness [Davenport]2 I DESIGNING WITH SWISSPEARL
High-<strong>rise</strong> <strong>buildings</strong>Ventilation cavityMinimum thickness for uninterrupted cavitiesshall be 75 mm for <strong>buildings</strong> up to a height of100 m, and 100 mm cavity for <strong>high</strong>er <strong>buildings</strong>.For <strong>high</strong> <strong>rise</strong> <strong>buildings</strong> it can be consideredto use waterproof horizontal joint flashingprofiles instead of standard SWISSPEARLL-flashings that are not completely watertight.When dividing the cavity height wise into sections,the cavity thickness can be decreasedto 50 mm.The major criterion for the design of the ventilationcavity is certainly the use of non inflammablematerial for insulation, sub-framing andcladding. Besides adequate sizing of cavityand ventilation openings there are no specificfurther SWISSPEARL recommendations regardingthe design of the ventilation cavity.6 I DESIGNING WITH SWISSPEARL
www.seismo.ethz.ch/gshap/ATI Summary of Results"The SWISSPEARL exterior wall cladding system hasbeen proven for an interstory drift of 6"/152 mm for thevertical layout and horizontal layout configurationswhen configured with the components, assembly andspans <strong>doc</strong>umented in this report." (cf 70780.01-120-32)Interstory drift for horizontal layout configuration [ATI]Flexural displacement capacity6 I DESIGNING WITH SWISSPEARL
High-<strong>rise</strong> <strong>buildings</strong>Authorized DistributorPREMIUMSWISS QUALITYFAÇADE SYSTEMSwww.swisspearl-architecture.comwww.swisspearl-architecture.comFOR HIGH-ENDARCHITECTUREEternit (Schweiz) AGCH 88867 NiederurnenPhone +41 (0)55 617 13 07www.eternit.chliliane.blin@eternit.chFax +41 (0)55 617 12 71Switzerland I 2007.e



