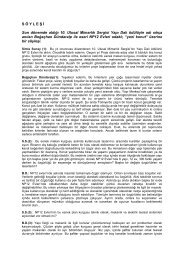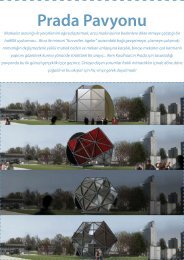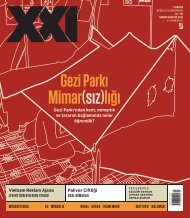a flexible and functional reinforced masonry construction system for ...
a flexible and functional reinforced masonry construction system for ...
a flexible and functional reinforced masonry construction system for ...
You also want an ePaper? Increase the reach of your titles
YUMPU automatically turns print PDFs into web optimized ePapers that Google loves.
8th international seminar on structural <strong>masonry</strong>, istanbul o5- o7 novThe advantages of concrete <strong>masonry</strong> include reducing the amplitude of energy dem<strong>and</strong>. In exterior walls,concrete <strong>masonry</strong> delays heat transfer through the exterior envelope. The mass of walls absorbs <strong>and</strong> storesenergy, thus further contributing to shifting dem<strong>and</strong> <strong>and</strong> improving thermal energy. Interior concrete <strong>masonry</strong>,such as partitions, stair walls, provide greater com<strong>for</strong>t by moderating temperature fluctuations through thermalmass, while at the same time providing all of the other benefits of concrete <strong>masonry</strong>. [TEK 6-3]Table 1 shows the thermal insulation values <strong>for</strong> NP 12 <strong>and</strong> a traditional structure with polystyrene foamboardinsulation according to TS 825, the code <strong>for</strong> thermal insulation in Turkey. For NP 12 <strong>and</strong> a traditional structurethe prefered wall layers are shown on ‘Fig 7’. The difference in the polystrene thickness is the most effectivefactor. The most prefered <strong>system</strong> is to cover the cladding walls with 2cm. thick polystrene foamboards <strong>and</strong> 2cm.plaster on it. A 2 cm plastering application on the interior spaces is also done. This <strong>system</strong> has no air ventilation<strong>and</strong> polystrene boards limits air diffusion up to a point, that causes moist at interior spaces while NP 12 wall<strong>system</strong> has a ventilation layer that limits moisture.Figure 7. Types of walls to be compared. Left traditional wall with 5cm. insulation, middle traditional wall with2 cm. insulation, right NP 12’s wall <strong>system</strong>.Table 1. Thermal insulation differences between compared <strong>system</strong>s.Thermal transmittancevalues <strong>for</strong> wallsTraditional2cm.insulatedTraditional5cm.insulatedNP 12System0,5791 0,3667 0,3853Thermal transmittance values must be smaller than 0,60 according to TS 825. This value reflects the thermalper<strong>for</strong>mance of walls3.3.1. Architectural advantages of <strong>rein<strong>for</strong>ced</strong> <strong>masonry</strong>The capability to use the structural <strong>system</strong> as the <strong>functional</strong> <strong>system</strong> resulted in the efficient design of NP12project. Use of <strong>masonry</strong> resulted in a structures adapt with their surrounding. ‘Figures 8 to 10’ show thecompleted structures. The modularity of the materials used in the <strong>system</strong> allowed to combine steel framed roof<strong>and</strong> balconies <strong>and</strong> timber sunshades into the project.Figure 8. Adaptation to nature.








