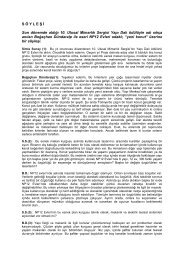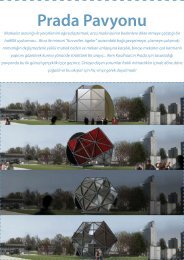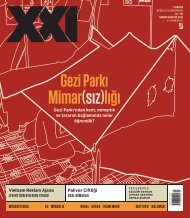a flexible and functional reinforced masonry construction system for ...
a flexible and functional reinforced masonry construction system for ...
a flexible and functional reinforced masonry construction system for ...
You also want an ePaper? Increase the reach of your titles
YUMPU automatically turns print PDFs into web optimized ePapers that Google loves.
8th international seminar on structural <strong>masonry</strong>, istanbul o5- o7 novFigure 2. Interlocking <strong>masonry</strong> unit.Prestressed 15 cm. thick hollow core slabs with 5 cm. topping spanning 8 meters were used at each storey. Thegarret was composed of <strong>masonry</strong> walls <strong>and</strong> steel framed roof frames with timber covering <strong>and</strong> clay tiles. At twostoreys, steel framed balconies with timber slabs were attached to the buildings <strong>and</strong> every building had steel <strong>and</strong>timber composite sun curtains attached at one facade. Use of steel <strong>and</strong> wood together with <strong>masonry</strong> wassuccesfully applied in NP12. ‘Figure 3’ shows typical hollow core slab, <strong>masonry</strong> wall connection.Figure 3: Typical hollow core slab, <strong>masonry</strong> wall connection.Use of <strong>masonry</strong> enabled fast completion of the project. Other advantages of <strong>masonry</strong> were its thermal <strong>and</strong> soundinsulation capacities <strong>and</strong> its capacity to simultaneously satisfy architectural <strong>and</strong> structural dem<strong>and</strong>s of thebuilding. The use of interlocking blocks eliminated mortar <strong>and</strong> plaster in the <strong>construction</strong> process while addingspeed. By filling the cores of the blocks with concrete, higher capacity <strong>and</strong> stability was achieved against lateralloads so that safety in high earthquake risk areas was not compromised. Shear walls were created by the use of<strong>masonry</strong> without the need <strong>for</strong> <strong>for</strong>mworks. This <strong>system</strong> needs no <strong>for</strong>mwork at all while the traditional<strong>construction</strong> methods rely on good shutters.In NP12 houses, two <strong>masonry</strong> wall layers were used. The first layer was the 20 cm. thick loadbearing wall <strong>and</strong>the second layer was the outer layer, 9 cm. thick <strong>for</strong> creating an insulation layer <strong>and</strong> acting as a decorativefacade. The space between the two layers provided air space <strong>for</strong> ventilation, contained thermal insulationmaterial <strong>and</strong> provided sound insulation. ‘Figure 4’ displays the cross section of the multi whyte wall <strong>system</strong>.The main loadbearing walls are the in-lay walls as well. The architecture <strong>for</strong>med by <strong>masonry</strong> is free of columns<strong>and</strong> beams while an area of 80 m 2 ’s is designed.Figure 4. Multi wythe wall <strong>system</strong>.








