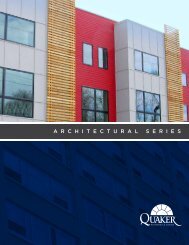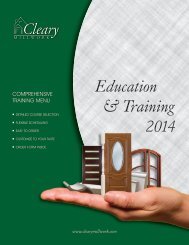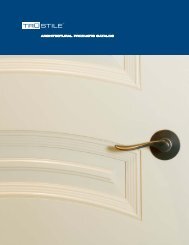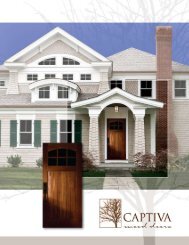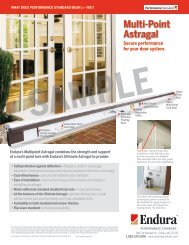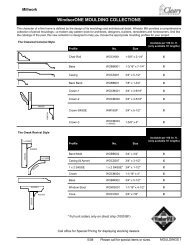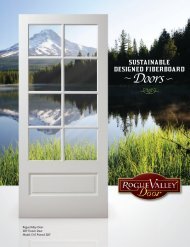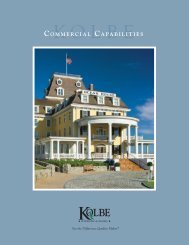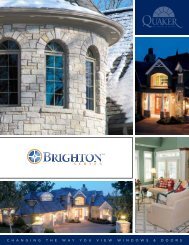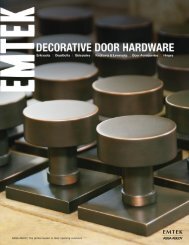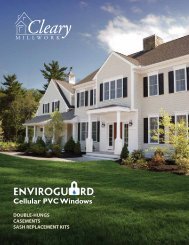download - Cleary Millwork
download - Cleary Millwork
download - Cleary Millwork
You also want an ePaper? Increase the reach of your titles
YUMPU automatically turns print PDFs into web optimized ePapers that Google loves.
Find the right doors for your styleEvery detail that goes into your home is a unique expression of your personal style. Thedoors are no exception. TruStile’s premium architectural doors transform any space fromordinary to extraordinary. We build the highest-quality doors designed to complement andenhance your home, much like a collection of fine furniture. Our doors are built with only thehighest-quality materials, using a modernized approach to the same time-tested stile and railconstruction method that has been used by master craftsmen for centuries. TruStile’s premiumdoors are available in paintable MDF and 14 natural wood species.But how do you select the right door style for your home?Authentic Designs by TruStile is a design tool to help you choose the best door for yourhome’s architecture. Whether you are building an Arts and Crafts bungalow, traditionalColonial, Tuscan-inspired retreat or renovating an historic Victorian Queen Anne, AuthenticDesigns provides door style suggestions and unique options to help you achieve the perfectlook. TruStile’s made-to-order door options include traditional panel doors, distinctive doorswith architectural glass and resin and distinguished common arch pairs for paired openings.Whatever your architectural style, make doors an importantpart of your home with Authentic Designs by TruStile.
Did you know…art deco seriesart moderne, international style2The Art Deco movement is a popularstylistic moniker often applied tothe time period between the 1920sand the beginning of World War II —encompassing both Art Moderneand International Style architecture.The name Art Deco is derived fromthe 1925 Exposition Internationaledes Arts Décoratifs, a world fair andgrand spectacle of the period’s newand fashionable design sense. ArtDeco evolved from the simplicity ofthe Arts and Crafts movement to themore elaborate Art Nouveau period,adding integrated and decorativeelements to all aspects of architecturaldesign. There is no distinct guidingdesign principle of Art Deco;instead there are stylistic elementsconnected by common themes —the decorative, the commercial, thefashionable and the symbolic.Art DecoArt Deco style is diverse, inspiredby modern thinkers from around theglobe. Some architecture and interiordesigns feature exotic and organicmotifs from Indonesia and Asia, whileothers draw upon more decorativeconventions with stylized Europeanand Slavic principles. Some Decodesign elements are ornate whileothers remain sophisticated andsubdued. These contrasting idealsare found at varying degrees in bothArt Moderne and International Stylearchitecture.Art ModerneThe American Art Moderne movementlasted only from the 1920sto the 40s, and combined theuse of geometric surfaces withAmerica’s affinity for modes oftravel – the ocean liner, the airplane,the automobile and the train. ArtModerne architecture featuresstreamlined design elements —smooth surfaces, flat roof lines anddecorative, horizontal grooves.Other architectural features includeround windows, glass block andcurved corners.International StyleThe International Style pushedArt Moderne conventions toavant‐garde heights. A skeleton,or structural framework, gaveway to an asymmetrical skin orfaçade. Steel, stucco and glass arehallmarks of International Stylearchitecture. Functionality of spacewas considered more importantthan decorative design. As a result,technology replaced ornamentation.The French architect Le Corbusier isconsidered the father of InternationalStyle architecture, authoring the ideaof the modern house as a “machinefor living.”
Panel DoorsArt Decoabout our doorsTruStile’s Art Deco series is a dramatic and stylishly sophisticated doorcollection. These doors combine modern European design ideasintroduced in France with the romance of 1930s Hollywood. The result?An eclectic collection of Art Deco-inspired styles. Choose the squarestick (SS) sticking with flat (C) panel profile for a streamlined Art Decolook, or raised bolection moulding (BM) with a raised (A) panel for a moreelaborate style. Alternately, choose a doorfrom our Tambour series to achieve auniquely modern Art Deco design.TS2160TS2020 TS2060 TS2200 TS3000 TS3010 TS3080 TS5080TS5100 TMB1000 TMB1030 TMB1040 TMB1050 TMB1070TS3140 TMB1080 TMB1090 TMB2000TMB2050TMB3010 TMB3020 TMB4250 TMB4300 TMB5200TMB6110 TMB6120 TMB8000TMB2080 TMB3000 AD1060TMB2010 AD1070AD1010 Casablanca Celebrity EllingtonAny panel can be replaced with glass on TS series doors. See page 27 for glass options.Glass DoorsRecommended Door ProfilesFL200 FL300 FL301 AD1000 AD1020 AD1030 AD1050 AD1100 AD1110 AD3030Square stick (SS) sticking with flat (C) panelArch-Top / Radius-Top DoorsBolection moulding (BM) with raised (A) panelTMB1030 RTTMB1040 RTTMB1070 ATTMB1080 ATTMB2010 TTHalf-round Tambour profile (TMB)Common Arch PairsAD1000 in two-tone painted MDF withsquare stick (SS) sticking and flat (C) panelTMB1030 CAPTMB1030 CAP RTTMB1040 CAP TMB1040 CAP RT TMB1070 CAP TMB1070 CAP AT TMB1080 CAPTMB1080 CAP ATTMB2010 CAP TMB2010 CAP RTAvailable in MDF only
Did you know…The Arts and Crafts movement had itsbeginnings in England in the late19th Century as an architecturalrevolution to reject all things massproduced.The movement took holdin the United States in the early 20thcentury. Handcrafted traditions andthe beauty of natural materialsbecame widely used design principlesin Arts and Crafts homes.Attention to fine detail and qualityworkmanship were the cornerstonesof the architectural period.Two notable American architecturalstyles, the Prairie School and Craftsmanwere both influenced by theEnglish Arts and Crafts movement.Prairie SchoolThe Prairie School emerged from agroup of Chicago architects in theearly 20th century. Most notable wasFrank Lloyd Wright, considered themaster architect of the Prairie stylehome. This architectural stylefeatures a low-pitched, symmetricalhipped roof with a wide overhang.Exterior detailing emphasizes horizontalelements of the structure’sfaçade. Massive masonry porch roofsupports and decorative geometricor organic border designs are amongother distinguishing Prairie Schooldesign elements.Craftsman/BungalowThe Craftsman style home had itsbeginnings in southern California,inspired by the work of two brothers,Charles Sumner Greene and HenryMather Greene. Their Craftsmanstyle bungalow became the prevalentarchitectural style for smaller homesacross the country from the early1900s until the 1920s, and becameknown as the Bungalow. TheCraftsman Bungalow features a lowpitchedgable roof with exposedrafters and decorative eave braces, adeep porch and handcrafted interiorbuilt-ins. Porch and roof supportsare often tapered, square columnsset atop masonry piers. Naturalmaterials and quality workmanshipare the core elements of theCraftsman movement.AD1050 in walnut with maple panels and White Lami glass,square stick (SS) sticking and flat (C) panelSee inside for more Art Deco design ideas.3arts & crafts seriesprairie school, craftsman, bungalow4
Panel DoorsArts & Craftsabout our doorsSimplicity and quality craftsmanship keep TruStile’s Arts and Crafts doorcollection true to its historic namesake. These doors will add an authentictouch to your modern-day bungalow. Select the square stick (SS) stickingand flat (C) panel profile to maintain the look and feel of this architecturalstyle. Design your Arts and Crafts door in paintable MDF or choose oneof our 14 natural wood species to furtherembody this American design tradition.TS1000 TS2020 TS2060 TS2200 TS3000 TS3070 TS3080 TS3100 TS3190TS3240 TS3250 TS3300TS4100 TS4190 TS5000 TS5120Any panel can be replaced with glass on TS series doors. See page 27 for glass options.Glass DoorsRecommended Door ProfileSquare stick (SS) sticking with flat (C) panelFL200 FL300 FL301 FL400FL440 FL450FL500FL600FL900FL1250 FL1300 FL1540 PL143PL144PL243AD1030AD1050TS3190 in painted MDF withsquare stick (SS) sticking and flat (C) panelTS3300 in MDF square stick (SS) sticking and flat (C) panel
Did you know…TS3240 in cherry withsquare stick (SS) sticking and flat (C) panelcolonial seriesearly american, greek revivalA variety of Colonial architecturalstyles were brought to America inthe 18th and 19th centuries fromEurope. The English, Dutch, Germansand French all brought regionalelements of architecture to America.As the colonies became established,the distinct early American Georgianand Federal styles emerged. Followingthe Revolutionary War, GreekRevival became more fashionable.Georgian18th century colonial America wasdominated by what is known as thepre-revolution Georgian era. Thisstyle was founded on classical Romandesign ideals emphasizing symmetryand balance. Named for England’sKings George I-IV, Georgianarchitectural influences came toAmerica in the 1700s via architecturalpattern books. The style wassubsequently adopted by the wealthyclass along the East Coast and in theDeep South. Georgian architectureis characterized by a formal designwith music rooms, libraries and parloursradiating from a central hallway.Manor homes and plantationsin this style feature signature hippedroofs, doric porticos and elegantpanel doors true to English fashion.FederalFederal architecture style emergedfrom the 1760s until the dawn of theAmerican Revolution. Reflecting aperceived departure from thearchitectural influences of England,brick construction and symmetricalfacades echoed the distinctly EnglishGeorgian era. Interior detailingfeatured more intricate surfacedesign and ornamentation, includingspecial attention to doors andwindows. Door styles, however, remainedfairly consistent in designand style with the Georgian era,while round, oval and more organically-shapedrooms emerged insharp contrast to balanced floorplans of the Georgian colonial style.Focus shifted to creature comfortsand modern living, as closets andindoor toilettes were introduced.Greek RevivalFollowing the Revolutionary War theGreek Revival period came to theforefront of American style, reflectingthe principles of democracy.America was eager to identify itsnew civic and political perspectiveswith those of classical Greece, andarchitects replaced the Federal andGeorgian eras’ Roman design influenceswith stark white emulations ofGrecian temples. Basic colonialhomes were designed or retro-fittedwith soaring Greek columns, givinggrand scale to porches and front entrances.The Greek Revival style wasapplied to both civic and residentialbuildings and spread prolificallyacross the country as settlers movedwest.See inside for more Arts and Crafts design ideas.56
Panel DoorsTS1010TS1020TS2010TS2040TS2080TS2150TS2170TS3020TS3030TS3120TS3170TS3200TS3270TS4000TS4010TS4020TS4110TS4120Colonialabout our doorsBring an early American sensibility to your home with TruStile’s ColonialTS4130TS4140TS5010TS5060TS5070TS6000TS6020Any panel can be replaced with glass on TS series doors. See page 27 for glass options.TS6030TS6050TS6080TS8000series. These timeless designs will complement your home with classicgrace and elegance. Choose Roman ogee (OG) or traditional (TR) stickingGlass Doorsand a scoop (B) panel profile to create authentic Colonial door styles.This style is most common in paintable MDF, finished with white paint.To achieve a more natural look, choosefrom any of TruStile’s 14 stain-gradeFL101FL304FL314FL410FL411FL510FL511FL606FL607FL616FL617FL800FL810FL820FL821FL1000FL1001FL1010wood species.Recommended Door ProfilesRoman ogee (OG) sticking with scoop (B) panelFL1011FL1030FL1200FL1210Arch-Top DoorsFL1220FL1221FL1500FL1501FL1510FL1511FL1800FL1801FL1810FL1811PL209PL234PL306PL444Traditional (TR) sticking with raised (B) panelFL101 AT FL314 AT FL510 AT FL617 AT FL1010 AT FL1030 AT FL1810 AT TS1010 AT TS2010 AT TS2080 AT TS3030 AT TS3170 AT TS3200 AT TS3270 AT TS4020 AT TS4110 AT TS4130 AT TS6030 ATCommon Arch PairsTS4010 in walnut with Roman ogee (OG) stickingand scoop (B) panelTS2010 CAP TS2080 CAP AT TS3170 CAP TS4020 CAP AT TS4110 CAP ATTS6030 CAP FL101 CAPFL411 CAP AT FL607 CAP ATFL820 CAP* This is only a sampling of Colonial arch-top doors and common arch pairs. Pleaserefer to page 30 for the entire selection of Colonial door styles.
Did you know…TS2080 in MDF with Roman ogee (OG) stickingand scoop (B) panelfarmhouse seriesfour-square, homestead, plantationAmerican Farmhouse architectureis a hybrid of varying architecturalhistories brought to life by regionalcraftsmen and the building traditionsof their time. This diversity in style,craft and character representsAmerica’s history of immigrationand pioneering spirit. Early settlersbrought new architectural beginningsfrom old world cultures and spreadEast Coast building traditions to thewest. Pennsylvania Dutch, Cape Cod,New England Salt Box, Colonial Halland Parlour, German Stone, GreekRevival, Tidewater Plantation, CreoleCottage, Southern Piedmont andSouthern Plantation are all examplesof the wide variety of AmericanFarmhouse architecture thatpunctuates our national landscape.Farmhouse architecture is perhapsmost recognizable by its coredesign elements. Covered porches,dormer windows and white paintare universal Farmhouse features.Heavy stone and timber werepredominant in regions wherethese natural materials were readilyavailable. Classic forms and detailsfrom the Greek Revival, Georgianand Victorian architectural eras wereall incorporated into Farmhousearchitecture. These design elements,however, were simplified toaccommodate more modest means,while demonstrating the owner’sdesire to show timely architecturalconventions and fashionable taste.American Farmhouse architectureembodied the need for basiccomfort and was both practical andpleasant in its design. These sturdyand well-crafted homes were builtto last. Formal spaces were generallypositioned at the front of the house,while spaces for daily chores wereplaced at the back. These familyhomesteads often began very modestin size and scale, evolving intolarger, more sprawling footprints asfamilies grew and wealth increased.Random outcroppings and wing-likeadditions are indicative of the historictransformations these homesteadsexperienced over time.American Farmhouse architectureis experiencing increased interestamong new homebuilders and homerenovators, alike. The nostalgia ofreturning to an earlier time and theappeal of a simpler, land-connectedlifestyle are central to its renewedpopularity. For some, the AmericanFarmhouse is perhaps the mosttangible and sentimental connectionto our country’s rich history. It is anauthentic, accessible and decidedly-American artifact evolving fromimage to icon, and holding a specialplace in our nation’s architecturalhistory.See inside for more Colonial design ideas.378
Panel DoorsFarmhouseabout our doorsTruStile’s Farmhouse series represents historically accurate door styles inboth panel and glass configurations, as well as updated interpretations ofthe historic designs. The doors feature square, recessed panels and roundedsticking to convey architectural simplicity. Choose quarter bead (QB) orquarter round (QR) sticking with a flat (C) panel to achieve architecturallycorrectFarmhouse doors. Paint your doors in contrasting tones to customizethe look. Whether you are building a newFarmhouse-inspired home or restoring apiece of history, we’ll provide the perfectdoors for your project.Recommended Door ProfilesTS2020 TS2060 TS2210TS3060 TS3070 TS3100 TS3190 TS3240TS3300 TS4000 TS4100 TS4140 TS4200TS3290 TS4210 TS4220 TS4230TS4250TS4260 TS5000 TS5060 TS6000 TS6050TS6110Any panel can be replaced with glass on TS series doors. See page 27 for glass options.Glass DoorsTS3280Quarter bead (QB) sticking with flat (C) panelFL440FL450FL606 FL616FL900PL100 PL104 PL130 PL134Quarter round (QR) sticking with flat (C) panelPL200 PL204 PL220 PL224 PL400PL404 TSL2020 TSL2060PL204 in cherry with bevel (BV) sticking and raised (A) panelTS3100 in two-tone painted MDF withquarter bead (QB) sticking and flat (C) panel
Did you know…High Country-style architecturetraces its roots back to the Victorianera, from the 1870s until just prior tothe Depression. The development ofAmerica’s railroads and new accessto a growing national park systemfueled interest in accessing the greatoutdoors. National park hotels weredesigned with sense of rusticelegance and marketed as fashionable,luxury mountain retreats to thewealthy society families. Extensiveuse of natural materials is the coredesign principle of High Countryarchitecture.High Country architecture is typicallyfound in our nation’s mountainousregions and was inspired by theintrigue of the Great Frontier andromanticized images of the WildWest. A “back to nature” ideal thathas long permeated the spirit of citydwellingurbanites is found at thecore of this movement.Adirondack styleThe Adirondack style is perhaps themost recognizable of the High Countryinspired architectural genres. In1896, William West Durant designedseveral mountain camps in the AdirondackMountains of upstate NewYork for wealthy New York clients –the Vanderbilts, Guggenheims andCarnegies. Durant is best known asthe originator of this style. His mansion-likelodges were appointed withevery urban luxury, but designedand styled with regional natural materials.Log siding and exposed timbers,river rock masonry and steep,split-shingle roofs are hallmarks ofthis style.The log cabinLess affluent families exchanged theluxury camp for more modest woodlandcabins. Architectural patternbooks of the day offered plans forlog cabins that could be raised foronly hundreds of dollars. These moremodest cabins also featured a highlydecorative, rural style achieved byusing indigenous materials. Localbuilders and regional craftsmen tookadvantage of the abundance ofwoodland resources. Twisted, knottylogs and twigs were used to createfurniture and eclectic furnishings forinterior and exterior spaces.The design traditions of High Countryarchitecture conceived in the ruggedwilderness have evolved into modernday interpretations visible across theU.S. in primary residences andvacation homes.TS3190 in MDF withquarter bead (QB) sticking and flat (C) panelSee inside for more Farmhouse design ideas.9high country seriesadirondack, rocky mountain, rustic cabin10
Panel DoorsTS2020 TS2200 TS3060 TS3070 TS4100 TS5000 TS4240TS6120VG1010High Countryabout our doorsTruStile’s High Country series offers a variety of door designs true to thebuilding traditions of mountainous regions. Whether your mountainhideaway is in the Adirondacks or the Rockies, the use of natural materialsis integral to the spirit and casual comfort of mountain living. TruStilehelps capture this ideal with doors in a wood species indigenous to yourregion. Choose square stick (SS) sticking with a flat (C) panel or aV-groove panel to achieve this rusticarchitectural style. Paint your MDF doorsin contrasting tones to further customizethe look.VG2010 VG2030 VG2100 VG3010VG2070 VG3000 VG4000 VG4010 AD3000†Any panel can be replaced with glass on TS series doors. See page 27 for glass options.† AD3000 available with maple, cherry and MDF panels only.Glass DoorsPL100 PL104 PL106 PL130 PL132 PL134 PL145PL146PL200Recommended Door ProfilesPL202PL204 PL220 PL226 PL230 PL234 PL400PL404PL410Arch-Top / Radius-Top DoorsSquare stick (SS) sticking with flat (C) panelBevel (BV) sticking with V-groove panelVG2070 RTPL146 ATCommon Arch PairsPL234 in red oak with square stick (SS) sticking and flat (C) panelTS4240 in two-tone painted MDF withsquare stick (SS) sticking and flat (C) panelVG2070 CAP VG2070 CAP RT PL1446 CAP PL146 CAP AT* This is only a sampling of High Country panel and glass doors. Please referto page 33 for the entire selection of High Country door styles.
Did you know…Early Modernist architecture tookroot in the U.S. in the 1920s. Thisdesign style, founded in the GermanBauhaus school, was based onprecise geometry representing adistinct separation from architectureof the past. The Moderne-style homewas stripped of ornate detail in favorof a pure, “scientific solution” todesign.This distinct departure from a moretraditional architectural aestheticwas largely influenced by the ideathat “less is more.” The Modernmovement included the Modernehome as well as the InternationalStyle home, and was influenced bythe German Bauhaus school and theDutch De Stijl movement. Ornamentation,texture and decorativeelements gave way to the purity ofclean lines.with horizontal railings resembledthe portholes and decks of oceanliners, underscoring the fascinationwith all things modern.This progressive method of architecturalthinking and building wasembraced during the time period byarchitects such as Walter Gropius,Mies van der Rohe and PhilipJohnson. While their innovationswere slow to capture the Americanresidential landscape of the 1930s,the contemporary, clutter-free andindustrial look has regainedmomentum in today’s architecturalvernacular. Loft and urban livinghave become popular architecturalmainstays in today’s Americancities and suburbs — validating thecontemporary ideas and styling ofthe early 21 st century Modernists.Industrial materials such as concreteand steel enabled the use of largeglass areas in windows and doors,creating interior spaces with an airyopenness. Streamlined, horizontaldetails applied to exterior surfacesmirrored the aesthetics and intrigueof travel by air, land and sea. Roundwindows and flat, multiple roof linesVG2100 in knotty alder with bevel (BV) stickingand a V-groove lower panel.See inside for more High Country design ideas.11modernist seriescontemporary, urban, loft12
Panel DoorsModernistabout our doorsTS1000 TS2020 TS2060 TS2200 TS3000 TS4100 TS5000 TS6110Clean geometric lines give TruStile’s Modernist series a contemporary lookto complement your desire for up-to-the-minute design. Choose bevel(BV) sticking and a senior bevel (F) panel for a crisp sculpted appearanceor quirk moulding (QM) with a flat (C) panel for a minimalist look with asubtle flair. Substituting door panels witha modern specialty glass will also addadditional visual detail to any room.Any panel can be replaced with glass on TS series doors. See page 27 for glass options.Glass DoorsFL100 FL300 FL400 FL500 AD1030 AD3030Recommended Door ProfilesBevel (BV) sticking with senior bevel (F) panelQuirk Moulding (QM) with flat (C) panelSquare stick (SS) sticking with raised (A) panelTSL2200 in MDF with Cirque 3form ® resinand square stick (SS) sashTS1000 in MDF with square stick (SS) sticking and raised (A) panel
Did you know…New European architecture is apresent-day interpretation of early20th century French design tradition.From the elaborate École-des-Beaux-Arts-inspired Chateau to the provincialFrench country estate, theNew European aesthetic blends theformal with the informal, highlightingarchitectural influences from theseeclectic and decidedly-French architecturaleras.ChateauThe French École-des-Beaux-Artswas a rich, formal and heavilyornamented classical architecturalstyle taught at the Parisian school inthe late 19th century. This school ofdesign became influential in the U.S.after several American architectssought formal training in France andbrought design principles backhome. The École valued correctinterpretations of historic architecturalperiods, often based onbalance, clarity and a sense ofgrandeur and permanence. Chateaustylehomes were in vogue at theturn of the 20th century and featuredflat, low-pitched roofs. Walls weredetailed with garlands, organic floralpatterns and other sculpturalelements.French CountryFrench Country architecture took astep back from the high-fashion,formal classicism of the Chateau.Incorporating design approachesthat are at home in humble countryfarmhouses and grand manors,French Country relies on steeplypitched, hipped roof lines withdormer widows and symmetricalfloor plans highlighting unusualarched entries. Interior detailingincludes the use of natural materials,a combination of warm and brightcolor palettes and decorativedetailing. These details were appliedto the most insignificant objects ofeveryday living. Art and style that isintrinsically French marries casualcharm with understated elegance inthis New European style.TS3000 in MDF with square stick (SS) stickingand raised (A) panelSee inside for more Modernist design ideas.13new european serieschateau, french country14
Did you know…Mission architecture traces its earlyroots to 17th century Spanish Colonialarchitecture, adapting severalelements from the early SpanishRevival period of the 1900s. Identifyingfeatures of Mission architectureinclude bell-shaped parapets ordormers that mimic early Spanishmonasteries and missions, as well asred clay tile roofing and stuccoexteriors. Mission architecture isprevalent in California and southwesternregions of the U.S., as well asin areas of Florida, Virginia andLouisiana.Spanish ColonialEarly Spanish Colonial settlementswere created along military basesand missions from Florida to areas inVirginia and Louisiana, as well as theSouthwest, from Texas to California.The structures were basic andconstructed as a series of independentrooms, usually positioned to takeadvantage of the winter sun. Buildingmaterials were regional and mostdwellings had few windows. Thedesign evolved as rooms were addedto make an L- or U-shaped structure,giving way to an enclosed innercourtyard or “placita” — a designelement consistent in all Spanishinfluencedarchitecture.As wealth increased, so did thecomplexities of the basic SpanishColonial style. More elaboratedetailing became visible during thelate 1800s and through the turn of thecentury. The Spanish Revival movementgained momentum in the U.S.in the early 1900s as architectsbrought more sophisticated designand construction processes to thisexotic architectural style. Hallmarksof this movement include ornatedetailing around windows and doorsand white stucco with red tile roofs.Mission or SouthwesternMission architecture, also known asSouthwestern architecture, came intohigh-fashion during the 1930s,generally concentrated in Californiaand the Southwest. The architecturewas easily adaptable to rolling hillsideareas, allowing for signature terracedgardens true to the Mission style. AsAmerican architects embraced thestyle, they adapted it for larger, estatelikeprojects. They also simplifieddesign details used during theprevious Spanish Revival period,making them more elegant andrefined. Mission- or Southwesternstylevillas have become a popularchoice for home styles throughoutthe southwestern and RockyMountain regions.TS2050 in MDF with low profile (LP) stickingand double hip (D) panelSee inside for more New European design ideas.15southwestern seriesspanish revival, mission16
Panel DoorsTS2090 TS2130 TS3040TS3090 TS3260TS4050 TS5050 TS6070 TS6100Southwesternabout our doorsTruStile’s Southwestern series of doors brings the warmth of theSouthwest to your home. This collection showcases doors with simplelines associated with today’s Mission-inspired architecture, as well moredecorative Southwestern door designs. Choose from V-groove door stylesto emulate the Moorish detailing of Mission architecture or opt for ourone step (OS) sticking and flat (C) panelprofile to achieve a Southwestern look.The Southwestern series works well inboth paint- and stain-grade applications,empowering you to finish your interiorspace to your exact specifications.Recommended Door ProfilesVG1010 VG1020 VG2000 VG2010 VG2020 VG2030 VG2040 VG4000Any panel can be replaced with glass on TS series doors. See page 27 for glass options.Glass DoorsFL830 FL831 FL901 FL1020 FL1021 FL1230 FL1231 FL1520 FL1521FL1820FL1821Arch-Top / Radius-Top DoorsOne step (OS) sticking with flat (C) panelV-groove (VG) series profileTS2130 AT TS3040 AT TS5050 AT TS6070 AT TS2090 RT TS3260 RT FL830 AT FL901 AT FL1511 ATCommon Arch PairsTS2090 radius-top in red oak withone step (OS) sticking and flat (C) panelExterior-grade VG2020 in MDFTS2090 CAPTS3260 CAP RTTS6100 CAP ATFL1021 CAPFL1230 CAP AT* This is only a sampling of Southwestern arch - / radius-top doors and common arch pairs.Please refer to page 34 for the entire selection of Southwestern door styles.
Did you know…Traditional architecture is oftenassociated with Cape Cod andAmericana architectural styles andreflects the common-sense principlesof practicality and functionality. TheTraditional aesthetic evolved fromColonial beginnings and expandedfrom the 1850s to the turn of theearly 20th century, as the railroadsystem helped this style proliferateacross the American landscape.Basic floor plans, gabled roofs anddormer windows are commonidentifying features of Traditionalstylearchitecture.Traditional architecture had itsearliest roots in Colonial America,where basic construction and designpractices adapted varying stylesbased on regional, environmentaland lifestyle considerations. TheTraditional Cape Cod cottage of theearly 1700s was originally constructedto withstand harsh conditions ofthe Eastern Seaboard. Homes werebuilt with steeply pitched roofs andconstructed with a low, broad profile.These homes were positioned toprevent damage from prevailingwinds.The traditional Cape Cod home hasbecome one of the more recognizedresidential styles of the 20th centuryand is considered by architecturalhistorians to be one of the mostfunctional residential designs. Modernizedversions of the Cape Codhome appear across America,underscoring its historic value andinfluence on residential architecture.VG1020 in knotty pineSee inside for more Southwestern design ideas.17traditional seriescape cod, americana18
Panel DoorsTraditionalabout our doorsTruStile’s Traditional series reflects the classic and historic design ideas ofan earlier place and time. Bring the charm of Americana or the historiccharacter of the New England Cape to your home with any of the doorsfrom our Traditional collection.Choose traditional (TR) sticking witha raised (A) panel to reflect this classic,time-honored style.TS4000 TS4140 TS5060 TS6000 TS6020 TS6050 TS6080 TS8000Any panel can be replaced with glass on TS series doors. See page 27 for glass options.Glass DoorsFL440 FL450FL606 FL800 FL1000 FL1200 FL1500 FL1800 PL100Recommended Door ProfileTraditional (TR) sticking with raised (A) panelPL104 PL130 PL134 PL200 PL204 PL220 PL224 PL230 PL234PL300 PL304 PL360PL400 PL404 PL443 PL444TS6080 in MDF with traditional (TR) stickingand raised (A) panelPL220 in MDF with quarter bead (QB) stickingand raised (A) panel
Did you know…The Tudor era was a distinct part ofthe Revivalist period in architecturalhistory. Marked by a “consciousrejection of the picturesque,” thislate 19th century architectural stylerepresents a very distinct departurefrom the Victorian era. Tudorarchitecture reflects a return to amore conservative and formalaesthetic found in classic Europeanarchitecture.Inspired by the manor homes andcountry estates of 16th and 17thcentury England and France, theTudor Revival house was a sprawling,asymmetrical mansion featuringsteeply pitched, gabled roofs, massivechimneys and decorativeelements such as half-timberingapplied to stucco or masonry walls.Renaissance detailing is found withinthe Tudor style in its complexmasonry and stone patterns,decorative chimney pots, archeddoorways and entry porches.The Tudor style became popularacross the American architecturallandscape during the 1920s and1930s, including its stylisticapplication to smaller, moreaffordable homes that appearedduring this time. The Tudor styledisappeared again until a slightlymodified application reappeared inthe 1970s and 1980s, and hascontinued to inspire periodicinterest.TS6050 in MDF with traditional (TR) stickingand raised (A) panelSee inside for more Traditional design ideas.19tudor seriesenglish tudor, french tudor20
Panel DoorsTS2130 TS3050TS3110 TS4030 TS4040 TS4050 TS4080 TS4150 TS4170Tudorabout our doorsTruStile’s Tudor door collection is reminiscent of the classic Tudor Revivalperiod. Inspired by English manor homes and French country estates, thedoors feature an assortment of elegant designs, gentle arches and archedlock rails found in Tudor entries and doorways. TruStile’s Tudor series willbring a touch of European charm to your home. Choose Roman ogee (OG)sticking with a raised (A) panel profile toachieve an authentic Tudor door style.Recommended Door ProfilesTS5020 TS5040 TS5050 TS6040 TS6060 TS6070TS6100 TS7000 TS9010Any panel can be replaced with glass on TS series doors. See page 27 for glass options.Glass DoorsFL608 FL618 FL830 FL831 FL1020 FL1021 FL1230 FL1231 FL1520 FL1521Arch-Top DoorsRoman ogee (OG) sticking with raised (A) panelTS2130 AT TS3050 AT TS4150 AT TS6000 AT TS7000 AT FL618 AT FL1020 AT FL1231 AT FL1520 ATBolection moulding (BM) with raised (A) panelCommon Arch PairsFL830 common arch pair in MDF withclear glass and Roman ogee (OG) sashTS3050 CAP TS4030 CAPTS4170 CAPTS5040 CAP AT TS6070 CAP ATTS3050 arch-top in painted MDF with Roman ogee (OG) stickingand raised (A) panelTS9010 CAP FL618 CAP ATFL830 CAP FL1021 CAPFL1520 CAP AT* This is only a sampling of Tudor arch-top doors and common arch pairs. Pleaserefer to page 35 for the entire selection of Tudor door styles.
Did you know…TS4030 in mahogany with bolection moulding (BM)and raised (A) paneltuscan seriesitalian villa, mediterraneanInspiration from the ItalianRenaissance Revival gave way to therise of Tuscan design conventionsappearing in American architecturebetween 1890 and 1935. Duringthis period, architects embraced andcopied classic architectural designsfrom European countries. TheRenaissance Revival took inspirationfrom Roman and Florentineprototypes, replicating Italiancountry villas in the Americanlandscape. Tuscan details featurearched windows and doorways,recessed entryways, terra cotta tiledrooftops and warm, earth-tonecolors.Italian architectural influences canbe found in American architectureacross a broad historical spectrum.The Italianate style of Victorian eraarchitecture was prevalent from the1830s to the 1870s. It was considereda free and stylistic interpretation ofItalian architecture, often emulatedfrom illustrations found in architecturalpattern books during thistime. By the late 1800s and early1900s, architects began to reject theromanticism of Victorian age andlooked to a more classic, high-stylereplica of European architecture.This change in architectural focusand aesthetic became known as theEclectic movement, embracing awide spectrum of architecturalconventions, including the periodknown as the Italian RenaissanceRevival.In the early 20th century, architectsbecame well traveled, and moreAmerican architects visited theItalian countryside. Returning fromtheir journeys abroad, these freshlyinspireddesign professionals wereno longer dependent on patternbooks of the day, and now possessedfirst-hand knowledge of Italianarchitectural principles. They beganadding their exotic experiences intotheir work, and the design becamepopularly known as Tuscan-stylearchitecture.The Tuscan region encompassesFlorence, the Italian city recognizedfor its wealth of art and architecture.The Tuscan countryside is marked byboth grand villa and simple farmhouse,reflecting both aristocraticand agricultural peoples living inconcert. The agrarian history of theregion is reflected in the simplicityof lifestyle and relaxed pulse of theregion. The derived aesthetic is oftensimple, but elegant — a warmthexpressed through natural materials,rich textures and organic earth-tones.It’s a marriage of formal and informaldesign elements emphasizing humanscale. It continues to be an enduringtrend in American architecture andinterior design, as its core elementsexpress the universal appeal ofItalian spirit and Tuscan sensibility.See inside for more Tudor design ideas.2122
Panel DoorsTS1050 TS2070 TS3180 TS3210 TS3260 TS4070 TS5030 TS6090 TS8010Tuscanabout our doorsTruStile’s Tuscan collection brings the richness and charm of Italiancountry living to your home. Tuscan door styles are popular in a variety ofwood styles and are also available in paintable MDF. Choose a V-groovedoor style or insert a V-groove panel into any TS series of panel doors toemulate the heavy planked doors from this region. Alternately, choosesquare stick (SS) and a raised (A) panelprofile for a more refined Tuscan look.Recommended Door ProfilesTS9000VG1010 VG1030 VG1040 VG2020 VG2070Any panel can be replaced with glass on TS series doors. See page 27 for glass options.Glass DoorsFL103 FL113 FL609 FL619 FL840 FL841 FL1040 FL1041 FL1240 FL1241Radius-Top DoorsSquare stick (SS) sticking with raised (A) panelTS1050 RT TS3180 RT TS3260 RT TS4070 RT TS6090 RT FL841 RT FL1240 RT VG2040 AT VG1040 RTSquare stick (SS) sticking with V-groove panelCommon Arch PairsTS3180 CAP RTTS3210 CAP TS8010 CAP RTVG1030 CAP VG1040 CAPTS3180 radius-top in knotty alder withsquare stick (SS) sticking and raised (A) panelVG2070 radius-top in knotty alderVG2020 CAP ATFL609 CAP RT FL841 CAP RT FL1040 CAPFL1240 CAP RT* This is only a sampling of Tuscan radius-top doors and common arch pairs. Pleaserefer to page 37 for the entire selection of Tuscan door styles.
Did you know…The Victorian Era of architecturespanned from the 1830s until thebeginning of the 20th century. Theperiod was known as a time ofromanticism, where unconventionalideas took root and elaborate stylescame to light. Decorative effectswere widely used and architecturaleclecticism highlighted the aestheticsof the period.Victorian architecture was categorizedby several distinct periods. TheGothic and Queen Anne periodswere among the more prominentresidential styles from the 1840s tothe turn of the century.GothicThe Gothic period of the Victorianera spanned from the 1840s to the1880s, and originally featured homesdesigned with very basic floor plans.The exterior elevations, however,were highlighted by steep gabledroof lines and extensive detail workapplied to exterior eaves, porchesand verandas, often referred to asVictorian lace or gingerbread detailing.As carpenters became moreskilled and their tools more sophisticated,the ornamentation and levelof intricate detail became moreprolific. Basic floor plans evolvedinto more complex, asymmetricalfoundations.Queen AnneFrom the 1880s until the turn of thecentury, the Queen Anne period ofthe Victorian era is considered theculmination of all Victorian styles.Featuring elements from the variousVictorian periods, Queen Anneseemingly took the best of all periodaesthetics to create the ultimateVictorian composite. Unusual, yetstylistically refined Queen Annehomes featured bay windows,recessed entryways and ornatedecorations. Roof lines wereaccented with hipped gables, towersand dormers. Variety in wall textures,shingles and decorative brickworkwere used to create the trademarkQueen Anne exterior elevations.Delicate spindles and carved detailswere used as decorative elementsaround windows and doors. QueenAnne-style architecture can be foundnationwide in the form of upscalerow-houses to expansive residentialand summer homes.VG2020 arch-top in douglas firSee inside for more Tuscan design ideas.23victorian seriesgothic, queen anne24
Panel DoorsTS1050 TS2000 TS2070 TS2090 TS2190 TS3010 TS3140 TS3180 TS3210 TS3230 TS3260TS4070 TS4090 TS5030 TS5090 TS5100 TS6000 TS6010Victorianabout our doorsRomantic expression and imagination are emphasized in TruStile’sVictorian collection of doors. True to its Victorian design origins, thisdoor line features some of TruStile’s more unusual door styles. The ornatenature of this door line effectively reproduces this historic time periodwithin your home. Big bolection moulding (BBM) and a scoop (B) panelor bolection moulding (BM) with a seniorraised (E) panel capture the rich detailingthat is characteristic of this era.TS6020 TS6050 TS6090 TS7010 TS7020 TS8010 TS9000Any panel can be replaced with glass on TS series doors. See page 27 for glass options.Glass DoorsFL103 FL113 FL306 FL316 FL430 FL431 FL530 FL531 FL603 FL609 FL619 FL840 FL841 FL1040 FL1041 FL1240 FL1241 FL1530Recommended Door ProfilesFL1531 FL1830 FL1831 PL200 PL220 PL300 PL330Big bolection moulding (BBM) with scoop (B) panelRadius-Top DoorsBolection (BM) moulding with senior raised (E) panelTS1050 RT TS2070 RT TS2090 RT TS3180 RT TS3210 RT TS3230 RT TS3260 RT TS5110 RT TS8010 RT FL113 RT FL306 RT FL316 RT FL530 RT FL619 RT FL1040 RT FL1241 RT FL1830 RT FL1831 RTRoman ogee (OG) sticking with raised (A) panelCommon Arch PairsTS4090 in MDF with big bolection moulding (BBM)and scoop (B) panelTS3210 CAP TS3230 CAP TS4070 CAPTS1050 CAP RT TS3180 CAP RT TS5110 CAP RT FL113 CAP RT FL603 CAP RT FL619 CAP FL1240 CAP* This is only a sampling of Victorian radius-top doors and common arch pairs.Please refer to page 38 for the entire selection of Victorian door styles.
Sticking OptionsPanel OptionsRoman Ogee (OG)Quarter Round (QR)Raised (A) PanelProfile OptionsTruStile offers a wide variety of door profiles. Aprofile refers to the joint where the sticking andpanel come together. You can achieve distinctSquare Stick (SS)Quirk Moulding (QM)Scoop (B) Panelarchitectural looks by selecting different stickingand panel combinations. Although specificprofile options have been recommended foreach Authentic Designs series, virtually everyOne Step (OS)Low Profile Bolection Moulding (LP)Flat (C) PanelTruStile door is available with the panel andsticking options displayed to the right.Bevel (BV)Bolection Moulding (BM)Double Hip (D) PanelTraditional (TR)Big Bolection Moulding (BBM)Senior Raised (E) PanelQuarter Bead (QB)Senior Bevel (F) PanelTS4070 radius-top in MDF with Roman ogee (OG) stickingand raised (A) panelpanel door optionsNote: TruStile can also build any custom panel or sticking design.See inside for more Victorian design ideas.2526
Glass DoorProfile OptionsReverse Roman Ogee (OG) SashArchitectural Glass & DesignerResin OptionsGlass FamiliesQuarter Bead (QB) SashGlass Options 3form ® Resin OptionsClearBevelFrostedWhite lamiObscureNarrow Reverse Roman Ogee (OG) Sash*Quarter Round (QR) SashRainGlue ChipSeedy WashVelvexRippleSquare Stick (SS) SashTraditional (TR) SashBamboo GlassCelsiusFlowDashMatrixSquare Stick (SS) Compression Fit**Quirk Moulding (QM) Compression Fit**StackTreadKineticStrataQuadraHerringbonePinstripeTuxedoGrooveNarrow ReedOne Step (OS) SashApplied Raised Moulding (ARM)ReededHarvestShojiSwirlBrushedBevel (BV) SashSpunBamboo RingsCapizCirqueFossil* Optionial 7/8" narrow muntin bars availableonly on interior doors with 1/4" glass** Available only on TSL series doors. Glasscannot be replaced on compression fit doorsLinea AzureLinea VertTakéThatchTing Ting27
Paint-Grade MDFStain-Grade Wood SpeciesTruStile pioneered the use of Medium Density Fiberboard (MDF)as a preferred material for painted door applications due to itsadvantages over alternative materials like natural wood. MDF isan engineered wood product made from recycled and recoveredwood fiber that resists warping, cracking and splitting.For applications requiring the beauty of natural wood, TruStile provides the broadestselection of wood species on the market. We use only the highest quality, hand-selectedveneers and offer 14 standard wood species — which are available FSC certified. Wecan also provide virtually any other wood species on a custom quote basis.TruStile’s MDF doors are made with premium, super-refined MDF,making them smooth, consistent and free of knots, grain patternsand cracks. All of TruStile’s MDF doors are environmentallyfriendlyand provide many Green advantages:• Certified by SCS (Scientific CertificationSystems) to be constructed of 82 percentrecycled contentCherryClear PineDouglas FirEuropean Beech• Eligible for up to three LEED ® credits(Materials & Resources, IndoorEnvironmental Quality)• Also available in no-added formaldehydeMDF (must be specified)• Manufactured with low-emitting adhesivesHickoryKnotty AlderKnotty PineMahogany• More durable and longer-lasting thanhollow-core doorsPoplarRed OakSelect AlderWalnutmaterial optionsWhite MapleWhite Oak28
door constructionStile and Rail Construction Offers Unlimited Design PossibilitiesDoor ConstructionTruStile’s unique manufacturingapproach combines traditionalcraftsmanship with state-of-thearttechnology. Our made-toordermanufacturing processallows us to build each doorparametrically, one at a time, toyour exact specifications. All ofour doors are built with architecturally-correctstile and railconstruction providing severalimportant advantages:Ultimate design flexibilityStile and rail construction offerslimitless door styles, configurationsand panel and stickingprofiles. The components ofour stile and rail doors can becombined to create whateverstyle you desire.More precise detailsStile and rail construction offersdistinct 90-degree joinery andbetter depth and definition. Thisresults in crisp, clean lines thatare architecturally-correct —something you won’t get withsimulated, stamped or hollowcoredoors.Maximum stabilityBecause stile and rail doors arebuilt with separate components,the door parts can naturally contractand expand with ambienthumidity changes without warpingor bending.All TruStile products are manufacturedto the highest standardsof quality and craftsmanship andare backed by our limited lifetimewarranty against defects inworkmanship and materials.The components of a TS3190 panel door can easily be reconfigured to create a TS3240 panel door.29
Art DecoArts & CraftsTS3140TS2020 TS2060 TS2200 TS3000 TS3010 TS3080 TS5080TS2160 TS5100 TMB1000TS1000 TS2020 TS2060 TS2200 TS3000 TS3070 TS3080 TS3100 TS3190 TS3240 TS3250 TS4100TMB1030TMB1030 RT TMB1030 CAPTMB1040 TMB1040 RTTMB1040 CAP TMB1040 CAP RTTMB1050TMB1070TS4190TS5000ColonialFL200 FL300 FL301 FL400 FL500 FL600 FL900 PL143 PL144PL243TMB1070 AT TMB1070 CAP TMB1070 CAP AT TMB1080 TMB1080 AT TMB1080 CAP TMB1090 TMB2000 TMB2010TS1010 TS1010 AT TS1010 CAPTS1010 CAP ATTS1020 TS1020 ATTS1020 CAPTS1020 CAP ATTMB2010 RT TMB2010 CAPTMB2010 CAP RTTMB2050 TMB2080 TMB3000 TMB3010 TMB3020 TMB4250TS2010 TS2010 TS2010 CAPTS2010 CAP ATTS2040 TS2040TS2040 CAPTS2040 CAP ATTMB4300 TMB5200 TMB6110 TMB6120 TMB8000 AD1000 AD1010 AD1020 AD1030 AD1050 AD1060TS2080 TS2080 AT TS2080 CAPTS2080 CAP ATTS2150TS2150 ATTS2150 CAPTS2150 CAP ATAD1070AD1100 AD1110 AD3030Casablanca CelebrityEllingtonFL200 FL300 FL301TS2170 TS2170 AT TS2170 CAPTS2170 CAP ATTS3020 TS3020 ATTS3020 CAPTS3020 CAP ATquick reference guide30
Colonial – continuedTS3030 TS3030 AT TS3030 CAPTS3030 CAP ATTS3120 TS3120 ATTS3120 CAPTS3120 CAP ATTS5070 CAPTS5070 CAP ATTS6000TS6020TS6030TS6030 ATTS6030 CAPTS6030 CAP ATTS3170 TS3170 AT TS3170 CAPTS3170 CAP ATTS3200 TS3200 ATTS3200 CAPTS3200 CAP ATTS6050TS6080TS8000FL101 FL101 AT FL101 CAPFL101 CAP ATFL111FL111 ATTS3270 TS3270 AT TS3270 CAPTS3270 CAP ATTS4000TS4010TS4010 ATTS4010 CAPFL111 CAPFL111 CAP ATFL304 FL304 AT FL304 CAPFL304 CAP ATFL314FL314 ATTS4010 CAP ATTS4020 TS4020 AT TS4020 CAPTS4020 CAP ATTS4110 TS4110 ATTS4110 CAPFL314 CAPFL314 CAP ATFL410FL410 ATFL410 CAPFL410 CAP ATFL411FL411 ATTS4110 CAP ATTS4120 TS4120 AT TS4120 CAPTS4120 CAP ATTS4130 TS4130 ATTS4130 CAPFL411 CAPFL411 CAP ATFL510 FL510 AT FL510 CAPFL510 CAP ATFL511FL511 ATTS4130 CAP AT TS4140 TS5010 TS5010 AT TS5010 CAPTS5010 CAP ATTS5060 TS5070 TS5070 ATFL511 CAPFL511 CAP ATFL606FL607FL607 ATFL607 CAPFL607 CAP ATFL61631
Colonial – continuedFL617 FL617 AT FL617 CAPFL617 CAP ATFL800FL810FL820 FL820 ATFL820 CAPFL1810 CAPFL1810 CAP ATFL1811FL1811 ATFL1811 CAPFL1811 CAP ATPL204PL209FL820 CAP ATFL821 FL821 AT FL821 CAPFL821 CAP ATFL1000 FL1001FL1010 FL1010 ATPL234 PL304PL306PL362PL362 AT PL362 CAP PL362 CAP ATPL443PL444FarmhouseFL1010 CAPFL1010 CAP ATFL1011 FL1011 AT FL1011 CAPFL1011 CAP ATFL1030 FL1030 ATTS2020 TS2060 TS2210TS3060 TS3070 TS3100 TS3190 TS3240TS3280TS3290FL1030 CAPFL1030 CAP ATFL1200FL1210FL1220FL1220 ATFL1220 CAPFL1220 CAP ATTS4000 TS4100 TS4140 TS4200TS4210 TS4220 TS4230 TS4250TS4260TS5000FL1221 FL1221 AT FL1221 CAPFL1221 CAP ATFL1500 FL1501 FL1510 FL1510 ATFL1510 CAPTS5060 TS6000 TS6050 TS6110FL440 FL450FL606FL616FL900PL100FL1510 CAP AT FL1511 FL1511 ATFL1511 CAP FL1511 CAP ATFL1800FL1801FL1810FL1810 ATPL104PL130PL220 PL224 PL400PL134 PL200 PL204 PL404quick reference guide32
High CountryNew EuropeanTS2020 TS2060 TS2200 TS3060 TS3070 TS4100 TS4240TS5000 TS6120VG1010TS1030 TS1030 AT TS1030 CAP TS1030 CAP AT TS1040 TS1040 AT TS1040 CAP TS1040 CAP ATVG2070 VG2070 RT VG2070 CAP VG2070 CAP RTVG2010 VG2030 VG2100VG3000VG3010TS2030 TS2030 AT TS2030 CAP TS2030 CAP AT TS2050 TS2050 AT TS2050 CAP TMB2050 CAP ATVG4000 VG4010 VG4020PL100 PL104 PL106 PL130 PL132 PL134PL145TS2180 TS2180 AT TS2180 CAP TS2180 CAP AT TS3040 TS3080 AT TS3040 CAP TS3040 CAP ATPL146PL146 AT PL146 CAP PL146 CAP ATPL200 PL202PL204 PL220 PL224TS3050 TS3050 AT TS3050 CAP TS3050 CAP AT TS3090 TS3090 AT TS3090 CAP TS3090 CAP ATPL226 PL230 PL234 PL404PL400 PL406 PL410 AD3000ModernistTS3150 TS3150 AT TS3150 CAP TS3150 CAP ATTS3160 TS3160 AT TS3160 CAP TS3160 CAP ATFL102 FL102 AT FL102 CAP FL102 CAP AT FL112 FL112 AT FL112 CAP FL112 CAP ATTS1000 TS2020 TS2060 TS2200 TS3000 TS4100 TS5000 FL100 FL300 FL400 FL50033
New European – continuedSouthwesternFL305 FL305 AT FL305 CAP FL305 CAP AT FL315 FL315 AT FL315 CAP FL315 CAP ATTS2090 TS2090 RT TS2090 CAP TS2090 CAP RTTS2130 TS2130 AT TS2130 CAP TS2130 CAP ATFL420 FL420 AT FL420 CAP FL420 CAP AT FL421 FL421 AT FL421 CAP FL421 CAP ATTS3040 AT TS3040 CAP TS3040 CAP ATTS3040 TS3090 TS3090 AT TS3090 CAP TS3090 CAP ATFL520 FL520 AT FL520 CAP FL520 CAP AT FL521 FL521 AT FL521 CAP FL521 CAP ATTS3260TS3260 RT TS3260 CAP TS3260 CAP RTTS4050 TS4050 ATTS4050 CAP TS4050 CAP ATFL602 FL621 AT FL602 CAP FL602 CAP AT TMB1070 TMB1070 AT TMB1070 CAP TMB1070 CAP ATTS5050TS5050 ATTS5050 CAPTS5050 CAP ATTS6070TS6070 ATTS6070 CAPTS6070 CAP ATTMB1080 TMB1080 AT TMB1080 CAP TMB2030 TMB2030 AT TMB2030 CAP AD1100 AD1110VG1010TS6100 AT TS6100 CAP TS6100 CAP AT VG1020TS6100 VG2000 VG2010VG2020VG2020 ATVG2020 CAPVG2030VG2040 VG4000 FL830 FL830 AT FL830 CAP FL830 CAP ATquick reference guide34
Southwestern – continuedTraditionalFL831 FL831 AT FL831 CAP FL831 CAP AT FL901 FL901 AT FL901 CAP FL901 CAP ATTS4000 TS4140 TS5060 TS6000 TS6020 TS6050 TS6080 TS8000 FL440FL450FL606FL1020 FL1020 AT FL1020 CAP FL1020 CAP AT FL1021 FL1021 AT FL1021 CAP FL1021 CAP ATFL800FL1000FL1200 FL1500 FL1800 PL100 PL104 PL130 PL134 PL200 PL204FL1230 FL1230 AT FL1230 CAP FL1230 CAP AT FL1231 FL1231 AT FL1231 CAP FL1231 CAP ATPL220PL224TudorPL230 PL234 PL300 PL304 PL360PL400 PL404 PL443 PL444FL1520 FL1520 AT FL1520 CAP FL1520 CAP AT FL1521 FL1521 AT FL1521 CAP FL1521 CAP ATTS2130 TS2130 AT TS2130 CAP ATTS2130 CAP TS3050 TS3050 AT TS3050 CAP TS3050 CAP ATFL1520 FL1520 AT FL1520 CAP FL1520 CAP AT FL1521 FL1521 AT FL1521 CAP FL1521 CAP ATTS3110TS3110 ATTS3110 CAPTS3110 CAP ATTS4030TS4030 ATTS4030 CAPTS4030 CAP ATTS4040TS4040 ATTS4040 CAPTS4040 CAP ATTS4050TS4050 ATTS4050 CAPTS4050 CAP AT35
Tudor – continuedTS4080 TS4150 TS4150 ATTS4150 CAPTS4150 CAP ATTS4170TS4170 ATTS4170 CAPFL618FL618 ATFL618 CAPFL618 CAP ATFL830FL830 ATFL830 CAPFL830 CAP ATTS4170 CAP AT TS5020 TS5020 ATTS5020 CAPTS5020 CAP ATTS5040TS5040 ATTS5040 CAPFL831FL831 ATFL831 CAPFL831 CAP ATFL1020FL1020 ATFL1020 CAPFL1020 CAP ATTS5040 CAP ATTS5050TS5050 ATTS5050 CAPTS5050 CAP ATTS6040TS6040 ATTS6040 CAPFL1021FL1021 ATFL1021 CAPFL1021 CAP ATFL1230FL1230 ATFL1230 CAPFL1230 CAP ATTS6070TS6040 CAP AT TS6060 TS6060 AT TS6070 ATTS6060 CAP TS6070 CAP TS6070 CAP ATFL1231FL1231 ATFL1231 CAPFL1231 CAP ATFL1520FL1520 ATFL1520 CAPFL1520 CAP ATTS6100TS6100 ATTS6100 CAPTS6100 CAP ATTS7000TS7000 ATTS7000 CAPTS7000 CAP ATFL1521 FL1521 AT FL1521 CAP FL1521 CAP ATTS9010TS9010 ATTS9010 CAPTS9010 CAP ATFL608FL608 ATFL608 CAPFL608 CAP ATquick reference guide36
TuscanTS1050TS1050 RTTS1050 CAPTS1050 CAP RTTS2070TS2070 RTTS2070 CAPTS2070 CAP RTFL103FL103 RTFL103 CAPFL103 CAP RTFL113FL113 RTFL113 CAPFL113 CAP RTTS3180TS3180 RTTS3180 CAPTS3180 CAP RTTS3210TS3210 RTTS3210 CAPTS3210 CAP RTFL609FL609 RTFL609 CAPFL609 CAP RTFL619FL619 RTFL619 CAPFL619 CAP RTTS3260TS3260 RTTS3260 CAPTS3260 CAP RTTS4070TS4070 RTTS4070 CAPTS4070 CAP RTFL840FL840 RTFL840 CAPFL840 CAP RTFL841FL841 RTFL841 CAPFL841 CAP RTTS5030 TS6090 TS6090 RTTS6090 CAPTS6090 CAP RTTS8010TS8010 RTTS8010 CAPFL1040 F1040 RT FL1040 CAP FL1040 CAP RTFL1041 FL1041 RT FL1041 CAPFL1041 CAP RTTS8010 CAP RT TS9000 VG1010 VG1030 VG1030 ATVG1030 CAPVG1040VG1040 RTVG1040 CAPFL1240FL1240 RTFL1240 CAPFL1240 CAP RTFL1241FL1241 RTFL1241 CAPFL1241 CAP RTVG2020 VG2020 ATVG2020 CAP VG2020 CAP AT VG2070 VG2070 RT VG2070 CAP VG2070 CAP RT37
VictorianTS1050 TS1050 RTTS1050 CAPTS1050 CAP RTTS2000 TS2070TS2070 RTTS2070 CAPTS6090 RT TS6090 CAP TS6090 CAP RT TS7010 TS7020 TS8010TS8010 RTTS8010 CAPTS2070 CAP RTTS2090TS2090 RTTS2090 CAPTS2090 CAP RTTS2190TS2190 RTTS2190 CAPTS8010 CAP RT TS9000 FL103 FL103 RTFL103 CAPFL103 CAP RTFL113FL113 RTFL113 CAPTS2190 CAP RTTS3010 TS3140 TS3180 TS3180 RT TS3180 CAPTS3180 CAP RTTS3210 TS3210 RTFL113 CAP RTFL306FL306 RTFL306 CAPFL306 CAP RTFL316FL316 RTFL316 CAPTS3210 CAPTS3210 CAP RT TS3230 TS3230 RTTS3230 CAPTS3230 CAP RT TS3260 TS3260 RTFL316 CAP RT FL430 FL430 RTFL430 CAPFL430 CAP RTFL431FL431 RTFL431 CAPTS3260 CAPTS3260 CAP RTTS4070 TS4070 RTTS4070 CAPTS4070 CAP RTTS4090 TS5030FL431 CAP RT FL530 FL530 RTFL530 CAPFL530 CAP RTFL531FL531 RTFL531 CAPTS5090TS5110 RTTS5100 TS6000 TS6010 TS6020TS5110 CAP TS5110 CAP RT TS6050 TS6090FL531 CAP RTFL603FL603 RTFL603 CAPFL603 CAP RTFL609FL609 RTFL609 CAPquick reference guide38
Victorian – continuedFL609 CAP RT FL619 FL619 RT FL619 CAP RTFL619 CAP FL840 FL840 RT FL840 CAPFL840 CAP RT FL841 FL841 RTFL841FL841 CAP RTFL1040FL1040 RTFL1040 CAPFL1040 CAP RT FL1041 FL1041 RTFL1041 CAPFL1041 CAP RTFL1240FL1240 RTFL1240 CAPFL1240 CAP RT FL1241 FL1241 RTFL1241 CAPFL1241 CAP RTFL1530FL1530 RTFL1530 CAPFL1530 CAP RT FL1531 FL1531FL1531 CAPFL1531 CAP RTFL1830FL1830 RTFL1830 CAPFL1830 CAP RTFL1831FL1831 RTFL1831 CAP FL1831 CAP RTPL200 PL220 PL300 PL33039
about trustilecreditsBased in Denver, Colorado, TruStile ® Doors is one of the nation’s leading MDF (medium densityfiberboard) and wood stile and rail door manufacturers. With a made-to-order manufacturingprocess, TruStile offers customers style, selection and design flexibility with more than 400 stylesand the ability to fulfill any custom design. Our full-line of interior and exterior doors can beindividually tailored to reflect personal design taste, adding beauty and character to any project.TruStile provides the shortest lead times in the industry and limited lifetime product warranties.TruStile’s premium product portfolio includes:• Interior and exterior MDF doors for painted applications– Certified by SCS to be constructed of 82% recyled content• Interior and exterior wood doors for stained applications– Available FSC certified• Glass doors with 40 designer glass options• 20- through 90-minute fire doors• 20-minute glass fire doors• Plantation-style louver and bi-fold doors• Sound doorsTruStile Doors, LLC1780 East 66th AvenueDenver, CO 80229www.trustile.comDealers and distributors 888.286.3931Other building professionalsand homeowners 866.442.5302 www.trustile.comThe architectural and historical information found in TruStile’sAuthentic Designs section was compiled by TruStile research usingthe following resources:1. Blumenson, John J.-G. 1977, 8. O’Leary, Ann Stillman. 1998.1981. Identifying AmericanAdirondack Style. New York. ©Architecture. New York: W. W. Clarkson Potter Publishers. ISBNNorton & Company, Inc.0-609-60361-2ISBN 0-393-30610-09. Rosch, Leah. 2002. American2. Carley, Rachel. 1998. CabinFarmhouse: Country Style andFever. New York. © Archetype Design. New York. © Simon andPress, Inc. Simon and Schuster Schuster, Inc.Editions. ISBN 0-684-84422-2 ISBN 0-743-21929-53. Carley, Rachel. 1994. The Visual 10. Tinniswood, Adrian. 2002. TheDictionary of AmericanArt Deco House. New York. ©Domestic Architecture. NewWatson-Guptill Publications.York: Henry Holt and Co. ©ISBN 0-8230-0315-9Roundtable Press, Inc.11. Versaci, Russell. 2003. Creating aISBN 0-8050-4563-5New Old House. Connecticut. ©4. Hull, Brent. 2003. HistoricThe Taunton Press, Inc.<strong>Millwork</strong>. New Jersey: JohnISBN 1-56158-615-3Wiley & Sons, Inc.12. Walker, Lester. 1981. AmericanISBN 0-471-41622-3Homes. New York: Black Dog5. Kylloe, Ralph. 2003. The Rustic & Leventhal.Cabin. Utah. © Gibbs Smith,ISBN 1-57912-252-3Publisher. ISBN 1-58685-311-2 13. Wood, Ghislaine. 2003.6. Larson, Jean Rehkamp. 2004. Essential Art Deco. London. ©The Farmhouse: New Inspiration Bulfinch Press.for the Classic American Home. ISBN 0-8212-2833-1Connecticut. © The TauntonPress, Inc.ISBN 1-561-58666-87. McAlester, V. and McAlester L.1984. A Field Guide to AmericanHouses. New York: Alfred A.Knopf. © Randomhouse.ISBN 0-394-73969-8ADV05 © 2011 TruStile Doors, LLC40
TruStile Doors, LLC1780 East 66th AvenueDenver, Colorado 80229www.trustile.com



