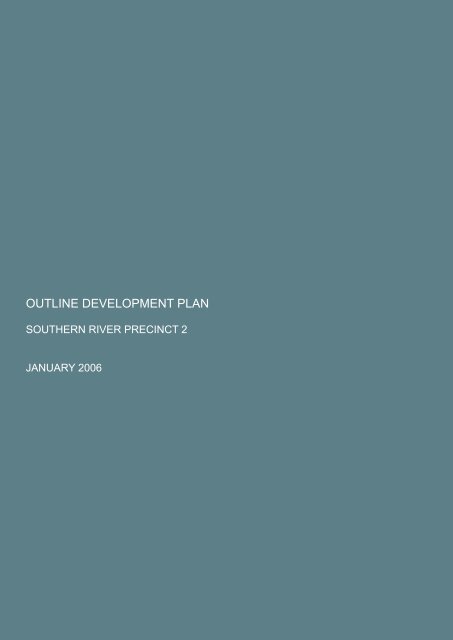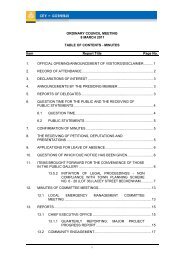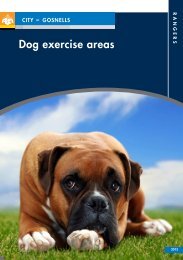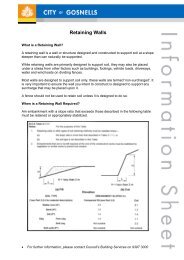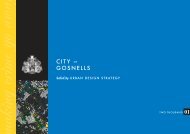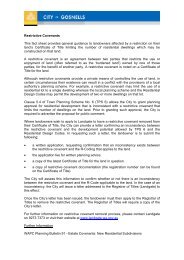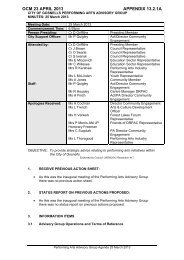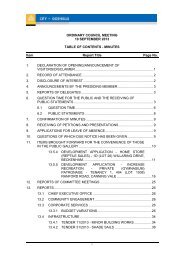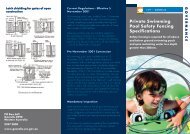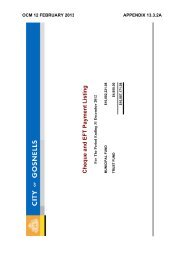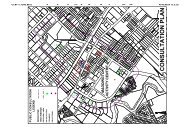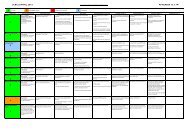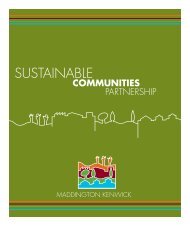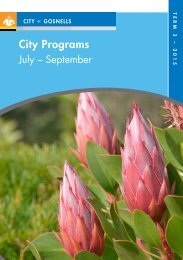OUTLINE DEVELOPMENT PLAN - City of Gosnells
OUTLINE DEVELOPMENT PLAN - City of Gosnells
OUTLINE DEVELOPMENT PLAN - City of Gosnells
You also want an ePaper? Increase the reach of your titles
YUMPU automatically turns print PDFs into web optimized ePapers that Google loves.
<strong>OUTLINE</strong> <strong>DEVELOPMENT</strong> <strong>PLAN</strong>SOUTHERN RIVER PRECINCT 2JANUARY 2006
<strong>OUTLINE</strong> <strong>DEVELOPMENT</strong> <strong>PLAN</strong>PREPARED BYFORWALLIS CONSULTING AND <strong>DEVELOPMENT</strong>ROBERTS DAY TOWN <strong>PLAN</strong>NING + DESIGNCOSSILL & WEBLEYRPS BOWMAN BISHAW GORHAMCALA & ASSOCIATESTRANSCOREGHDDEVONCOURT PTY LTDDAWS AND SON PTY LTDEMANUEL EXPORTS PTY LTD
1.1 BACKGROUNDAn earlier Outline Development Plan for the subject land was prepared by Mitchell G<strong>of</strong>f and Associates in 2003. This plan wasdetermined satisfactory for advertising by the <strong>City</strong> <strong>of</strong> <strong>Gosnells</strong> and was advertised for public comment from 21 January 2004 to 3March 2004. Council considered the proposal and submissions and comments received at its Ordinary Meeting held on 13 July 2004and resolved to adopt the Outline Development Plan for final approval. The Outline Development Plan has been approved by theWestern Australian Planning Commission and returned to the <strong>City</strong> <strong>of</strong> <strong>Gosnells</strong> for final adoption.The previous Outline Development Plan has since been rigorously reviewed by the project team resulting in a significant overhaul <strong>of</strong>the design and as a consequence this new revised Outline Development Plan will supersede the earlier 2003 document. The originalOutline Development Plan has been progressed to facilitate the commencement <strong>of</strong> the Stage 1 subdivision <strong>of</strong> the development.1.2 AIMS AND OBJECTIVESThe principal objective <strong>of</strong> this Outline Development Plan (ODP) is to provide a guide for the cohesive development <strong>of</strong> the land,however, the project team has also sought to establish a set <strong>of</strong> guiding principles that recognise the opportunities presented by thesite. As such the following objectives have been developed to serve as a guide for the overall planning <strong>of</strong> the project:• To provide a framework for the progressive subdivision and development <strong>of</strong> the area by identifying areas for public open space,conservation, commercial and residential uses.• To provide walkable, interconnected and efficient neighbourhoods that are sensitive to the existing site attributes.• To provide a variety <strong>of</strong> housing types and densities to suit a diverse range <strong>of</strong> needs.• To provide a road network with vistas and direct access to public open space.• To preserve identified priority conservation areas.• To facilitate regional education requirements through the provision <strong>of</strong> two Primary School sites.• To establish broad cost sharing principles for common infrastructure works within the ODP area.2
1.3 SUSTAINABILITYThe proposed ODP achieves sustainable outcomes through the use <strong>of</strong> an integrated planning approach, which seeks to maximisesocial, economic and environmental synergies throughout the development.The Outline Development Plan achieves elements <strong>of</strong> sustainability through preferred practices associated with urban design. Theseinclude;• Responding to and conserving the natural assets <strong>of</strong> the land, supplying an environmental richness to the area and a unique sense<strong>of</strong> place;• Provision <strong>of</strong> various lot sizes across the site to accommodate a diverse range <strong>of</strong> housing types suited to differing lifestyles andbudgets;• Incorporation <strong>of</strong> Crime Prevention Through Environmental Design (CPTED) principles affording personal safety through passivesurveillance; and• An interconnected movement network facilitating direct pedestrian links and a legible road network with connections to theregional arterial networks and bus routes.Amenities such as public open space, primary schools and retail are provided as focal points for each precinct providing for leisureactivities, employment, shopping and community interaction within each neighbourhood. The interconnected street network reducesthe distance to these amenities, which allows most residents to be located within 400 metres or five minutes walk <strong>of</strong> selected facilities.The development will encourage energy efficiency in a number <strong>of</strong> ways, as more journeys to local amenities can be completed on footand car dependency can be reduced. The interconnected street network has also been planned for improved energy efficiency so thatthe lot layout is designed to take advantage <strong>of</strong> solar orientation.The development also allows for best practice in urban water management, providing opportunities for water conservation.The plan provides for a diversity <strong>of</strong> housing densities, accommodating a variety <strong>of</strong> lifestyles. Importantly, the higher density areassurrounding the neighbourhood centre will facilitate local business and public transport initiatives.The Outline Development Plan has recognised the importance <strong>of</strong> significant areas <strong>of</strong> conservation category wetlands and the desirefor their conservation <strong>of</strong>fers a solution whereby the development <strong>of</strong> the balance <strong>of</strong> the land provides the economic base to ensure thelong term preservation, rehabilitation and management <strong>of</strong> this important conservation asset.3
2THE SUBJECT LAND2.1 LOCATIONThe land included within the Outline Development Plan (ODP) is situated in the locality <strong>of</strong> Southern River within the municipality <strong>of</strong> the<strong>City</strong> <strong>of</strong> <strong>Gosnells</strong>. It is located approximately 20km south-east <strong>of</strong> the Perth CBD, within 5km <strong>of</strong> the <strong>Gosnells</strong> <strong>City</strong> Centre and 1km <strong>of</strong> theSouthern River Shopping Centre, which is currently under construction.The subject land is bounded by Holmes Street, Balfour Street, Southern River and Furley Roads. The site is bounded by districtdistributor roads that will be subject to future upgrades, which will provide convenient access to the Perth CBD and greatermetropolitan region (Refer Figure 1 – Location Plan).FIGURE 1: LOCATION <strong>PLAN</strong>5
6FIGURE 2: SITE AREA
2.2 OWNERSHIP AND DESCRIPTIONThe subject land comprises 23 individual allotments which have a total combined area <strong>of</strong> approximately 162 hectares. The allotmentsand land ownership within the subject site are described in Table 1 Land Ownership (Refer Figure 2 - Site Area).Table 1 - Land OwnershipLOT C.T. AREA (HA) LANDOWNER1633 1587/4841327/7457.0820 Devoncourt Pty LtdEmanuel Timothy Sydney Daws & Son Pty Ltd1634 1587/4841327/7457.0061 Devoncourt Pty LtdEmanuel Timothy Sydney Daws & Son Pty Ltd1635 1587/4841327/7459.0295 Devoncourt Pty LtdEmanuel Timothy Sydney Daws & Son Pty Ltd1636 1587/4841327/7458.2708 Devoncourt Pty LtdEmanuel Timothy Sydney Daws & Son Pty Ltd1637 931/61 7.6132 Emanuel Exports Pty Ltd1638 1587/4841327/7458.0937 Devoncourt Pty LtdEmanuel Timothy Sydney Daws & Son Pty Ltd1639 1587/4841327/7458.0937 Devoncourt Pty LtdEmanuel Timothy Sydney Daws & Son Pty Ltd1640 1587/4841327/7458.0937 Devoncourt Pty LtdEmanuel Timothy Sydney Daws & Son Pty Ltd1641 1587/4841327/7458.0937 Devoncourt Pty LtdEmanuel Timothy Sydney Daws & Son Pty Ltd1642 1017/688 8.0937 Paola & Michelle Tilli1643 1587/4811327/7468.0937 Devoncourt Pty LtdEmanuel Timothy Sydney Daws & Son Pty Ltd1732 1587/4831327/7475.0839 Devoncourt Pty LtdEmanuel Timothy Sydney Daws & Son Pty Ltd1733 1587/4831327/7475.2356 Devoncourt Pty LtdEmanuel Timothy Sydney Daws & Son Pty Ltd1734 1587/4831327/7475.3874 Devoncourt Pty LtdEmanuel Timothy Sydney Daws & Son Pty Ltd1735 1587/4831327/7475.5138 Devoncourt Pty LtdEmanuel Timothy Sydney Daws & Son Pty Ltd1736 1587/4831327/7475.6909 Devoncourt Pty LtdEmanuel Timothy Sydney Daws & Son Pty Ltd1737 1587/4821327/7485.8174 Devoncourt Pty LtdEmanuel Timothy Sydney Daws & Son Pty Ltd1738 1587/4821327/7486.4750 Devoncourt Pty LtdEmanuel Timothy Sydney Daws & Son Pty Ltd1739 1587/4831327/7476.5256 Devoncourt Pty LtdEmanuel Timothy Sydney Daws & Son Pty Ltd1740 1587/4801327/7496.5256 Devoncourt Pty LtdEmanuel Timothy Sydney Daws & Son Pty Ltd1741 1587/4831327/7476.6014 Devoncourt Pty LtdEmanuel Timothy Sydney Daws & Son Pty Ltd1742 2149/299 6.4081 Elana Giancrist<strong>of</strong>aro1743 2049/250 6.6267 Dolphin Bay Pty Ltd7
FIGURE 3: AERIAL PHOTOGRAPH8
2.3 EXISTING LAND USEThe study area comprises predominantly five to nine hectare lots which are generally used for rural pursuits, resulting in much <strong>of</strong> thesite having been cleared (Refer Figure 3 – Aerial Photograph).9
3CONTEXTUAL ANALYSISA key component <strong>of</strong> the design process is to establish an appropriate understanding <strong>of</strong> the site and its surrounding context (ReferFigure 4 – Site Context Plan (page 12)).3.1 DISTRICT AND NEIGHBOURHOOD NODESThe Southern River Shopping Centre, which is currently under construction, is located at the intersection <strong>of</strong> Ranford Road and BalfourStreet. A future neighbourhood centre has also been identified in district planning initiatives at a location in the south east corner <strong>of</strong>the subject site. Both centres provide significant focal points that will need to be recognised by the proposed Outline DevelopmentPlan and in particular in the internal movement networks.3.2 TRANSPORT NETWORKThe transport report prepared by Transcore identifies a range <strong>of</strong> transport related issues and opportunities relevant to the siteincluding the analysis <strong>of</strong> the existing transport conditions and public transport.As the area is currently predominantly rural there are no nearby public transport services, however as the ODP area is developed newbus routes will be introduced that will service the site.3.3 OPEN SPACEDistrict playing fields are located on Holmes Street at the intersection <strong>of</strong> Southern River Road adjacent to the subject site. In additionthere are also significant Bush Forever sites located on the south-west and north-east boundaries <strong>of</strong> the site. It will be importantthat the areas <strong>of</strong> proposed open space within the development link into these existing active and passive recreational areas. FutureDistrict playing fields are to be co-located with the future High School which will be located outside this Outline Development Plan inthe area to the south <strong>of</strong> Southern River Road.3.4 DESIGN INTERFACEThe subject site adjoins two district distributor roads, Southern River Road and Holmes Street.Southern River Road is a two lane rural road at present. The duplication <strong>of</strong> Southern River Road is planned for the period 2015 -2021.Holmes Street (the Garden Street extension) is also reserved “Other Regional Roads” in the MRS. The road is currently constructedto a single carriageway rural standard however will be upgraded in the future. The WAPC’s Policy DC 5.1 – Regional Roads seeks torestrict access roads and driveways onto roads that are reserved under the MRS.3.5 SOUTHERN RIVER PRECINCT 5 AREASouthern River Precinct 5 generally includes the land that abuts the north <strong>of</strong> the subject site, north east <strong>of</strong> Ranford Road betweenWright and Balfour Streets. The approved Outline Development Plan for this area has four road connections into Balfour Street <strong>of</strong>which two are neighbourhood connectors that will provide access between the two areas. The Precinct 5 area proposes residentialdevelopment <strong>of</strong> R20 and greater with a small pocket <strong>of</strong> mixed use fronting Balfour Street, which will provide a residential interface withthe subject site.11
12FIGURE 4: SITE CONTEXT <strong>PLAN</strong>
3.6 KENNEL ZONESThere are two Kennel zones within the Southern River area. The first and larger area is located along Ranford Road to the south <strong>of</strong>Matison Street and the second is on Ranford Road to the south <strong>of</strong> Wright Road.Kennel zones require a 500 metre buffer. The buffers fall outside the Outline Development Plan area within rural zoned land and donot impact on this Outline Development Plan. However the District Structure Plan suggests that the Wright Road Kennel zone shouldultimately be urbanised and as a result includes land within the zone’s buffer as urban in this Plan.3.7 POULTRY FARMSA poultry farm is located on lot 2 Holmes Street in the Phase 3 area <strong>of</strong> the Outline Development Plan near the corner <strong>of</strong> Holmes andBalfour Streets. A 500m buffer is required for this site until it ceases operation.Another poultry farm was located on lot 1743 Holmes Street. The owner <strong>of</strong> this poultry farm has ceased operations and commencedthe process for the land’s urban development. Therefore the requirement for a poultry farm buffer is no longer applicable to this site.3.8 LIQUID WASTE DISPOSAL SITEA liquid waste disposal site which operated between 1955 and 1981 is located approximately 400 metres south <strong>of</strong> the ODP area onFurley Road. Sampling <strong>of</strong> local bores, which was conducted as part <strong>of</strong> a Consultative Environmental Review in 1996 for the <strong>City</strong> <strong>of</strong><strong>Gosnells</strong>, demonstrated that contamination from the site had not spread far with a conclusion that while not fit for drinking, the groundwater in the area was not a health hazard. The Environmental Review recommended that as a precaution any new developmentwithin a 1500 metre radius <strong>of</strong> the site should be preceded by a detailed hydrological study and where risks to prospective purchaserscannot be eliminated memorials should be placed on titles warning <strong>of</strong> potential risks.Further water quality monitoring and an associated report have been undertaken by RPS Bowman Bishaw Gorham and clearlydemonstrate that ground water quality is not an issue for the urban development <strong>of</strong> the subject land. Groundwater monitoring hasinvolved the collection <strong>of</strong> groundwater samples from 14 existing wells on site and the results from those wells closest to the facilitydid not exhibit any potential contaminent levels above either the laboratory detection limit or the Department <strong>of</strong> Environment drinkingwater guidelines (2003). Further details appear at Section 5.4 - Environmental Attributes and Implications for Development.13
4STATUTORY CONSIDERATIONS &RELATED <strong>PLAN</strong>NING STUDIES4.1 STATUTORY <strong>PLAN</strong>NING CONSIDERATIONSMetropolitan Region SchemeAll landholdings within the study area are currently zoned “Urban” under the Metropolitan Region Scheme. Ranford Road and HolmesStreet, which form the northern and southern boundaries <strong>of</strong> the broader land area, are reserved as “Important Regional Roads” (ReferFigure 5 – Metropolitan Region Scheme)The land situated immediately south <strong>of</strong> the study area is zoned “Rural” with a “Parks and Recreation” reserve located on the southerncorner <strong>of</strong> Southern River and Ranford Roads. Generally areas north <strong>of</strong> the subject land are zoned “Urban” and the surrounding landto the south is zoned “Urban Deferred” and “Rural”.The Department for Planning and Infrastructure has initiated a Metropolitan Region Scheme Omnibus amendment 1082/33that proposes rezoning the ‘Rural’ zoned land not affected by Bush Forever within Southern River Precinct 2 to ‘Urban’. For thisamendment to progress it has been necessary for Regional Open Space boundaries to be defined in order to secure protection for theBush Forever site 413B.<strong>City</strong> <strong>of</strong> <strong>Gosnells</strong> Town Planning Scheme No 6All landholdings within the study area are zoned “Residential Development” under the <strong>City</strong> <strong>of</strong> <strong>Gosnells</strong> Town Planning Scheme No 6.The “Residential Development” zone requires that an Outline Development Plan is prepared to establish the pattern <strong>of</strong> developmentand local zonings (Refer Figure 6 –Town Planning Scheme No. 6). Section 7 <strong>of</strong> the <strong>City</strong> <strong>of</strong> <strong>Gosnells</strong> Town Planning Scheme No 6(TPS 6) provides the statutory framework and administrative provisions for the preparation, adoption and implementation <strong>of</strong> OutlineDevelopment Plans.The land that adjoins the study area to the south-west and immediately north is currently zoned “Rural” in TPS 6 while land to thenorth-west is zoned “Residential Development”.To the south <strong>of</strong> Ranford Road the land is under the jurisdiction <strong>of</strong> the <strong>City</strong> <strong>of</strong> Armadale and is generally zoned “Rural”.FIGURE 5: METROPOLITAN REGION SCHEME FIGURE 6: TOWN <strong>PLAN</strong>NING SCHEME NO. 615
4.2 REGIONAL <strong>PLAN</strong>NING STUDIESMetroplanMetroplan was adopted as a metropolitan-wide Structure Plan for the Perth region in 1990. It provides an indication <strong>of</strong> the general locationand extent <strong>of</strong> major land uses in the metropolitan region. The document examined the potential for an expanded urban region andfollowing an assessment <strong>of</strong> constraints identified the subject land as being suitable for “Future Urban”.South East Corridor Structure PlanThe South East Corridor Structure Plan was released by the then Ministry for Planning in June 1996. The plan provides the broadframework for future development in the South-East corridor over the next 30 years. The subject landholdings are included in this strategyas “Urban”.Network <strong>City</strong>Network <strong>City</strong> identifies Southern River Road and Ranford Road as Activity Corridors. Network <strong>City</strong> aims to integrate transport and landuse in a network <strong>of</strong> places connected by corridors that allow for the movement <strong>of</strong> freight and people. These places <strong>of</strong> exchange areactivity centres, and are connected by activity corridors.Metropolitan Region Scheme AmendmentAn amendment to the Metropolitan Region Scheme (No. 927/33) in July 1993 resulted in most <strong>of</strong> the Southern River area including thesubject land being zoned “Urban Deferred” under the Metropolitan Region Scheme. Urban deferment <strong>of</strong> the subject land was lifted on 8April 2003.Draft Southern River Structure PlanIn 1996 the then Department <strong>of</strong> Planning and Urban Development, in consultation with the <strong>City</strong> <strong>of</strong> <strong>Gosnells</strong>, produced a draft structureplan for the Southern River area covered by the Metropolitan Region Scheme Amendment (No. 927/33). While the plan was not formallyadopted by the Western Australian Planning Commission, the document was used by the Ministry for Planning as a guide to planningintentions for the area. This plan identified much <strong>of</strong> the subject land as “Urban” with associated areas <strong>of</strong> open space, primary schools anda high school.Southern River / Forrestdale / Brookdale / Wungong District Structure PlanThe Southern River / Forrestdale / Brookdale / Wungong District Structure Plan (District Structure Plan) was published in 2001 (ReferFigure 7 – District Structure Plan). The District Structure Plan focuses on the physical arrangement <strong>of</strong> urban areas, primary road systems,public transport, neighbourhoods, schools, open space, shopping facilities and major infrastructure, providing the planning framework forthe preparation <strong>of</strong> Outline Development Plans and subsequent subdivision and development. The main features <strong>of</strong> the Plan in relation tothe subject land include:• The majority <strong>of</strong> the land is shown as Residential.• A Village Centre is shown along Southern River Road between Holmes and Lander Streets.• Mixed Business development is shown along Southern River Road near the intersection <strong>of</strong> Furley Road.• The Conservation Category Wetland is identified.• Primary and Secondary School sites are shown within the site area.17
4.3 LOCAL <strong>PLAN</strong>NING INITIATIVESLocal Commercial StrategyThe <strong>City</strong> <strong>of</strong> <strong>Gosnells</strong> has prepared a draft Local Commercial Strategy, which will form the basis for commercial development control withinthe Municipality. The Local Commercial Strategy (the Strategy) was endorsed by Council in 1999 and was amended in February 2002to include a review <strong>of</strong> the Southern River area following the finalisation <strong>of</strong> the Southern River-Forrestdale-Brookdale-Wungong DistrictStructure Plan.The commercial strategy generally aims to provide a rational basis for allocation <strong>of</strong> retail and commercial floor space throughout the<strong>City</strong>. It is based on detailed computer modelling <strong>of</strong> retail catchments utilising demographic, commercial floor space and other pertinentinformation. The Strategy currently proposes one neighbourhood centre <strong>of</strong> 2500sqm retail floor space to be located on Southern RiverRoad. The Outline Development Plan recognises the floor space proposed within the Strategy, however a review <strong>of</strong> retail requirements inthe locality has been commissioned and will be forwarded to respective agencies upon completion.Local Housing StrategyThe <strong>City</strong> <strong>of</strong> <strong>Gosnells</strong> has prepared and adopted a Local Housing Strategy. The strategy has also been endorsed by the Western AustralianPlanning Commission. The aim <strong>of</strong> this document is to provide strategic direction to meet future housing needs within the <strong>City</strong> by identifyingareas that have the capacity to accommodate increased residential densities in order to cater for population growth and change. Thestrategy confirms the preferred location for medium density housing which generally relates to proximity to facilities including publictransport, commercial or community facilities and public open space.19
5ENVIRONMENTAL CONSIDERATIONS5.1 OVERVIEWEmmanuel Exports Pty Ltd proposes to progressively develop a parcel <strong>of</strong> land from rural to residential. The land holding is boundedby Holmes Street, Southern River Road, Ranford Road and Balfour Street, Southern River (the site). The landholding is within the<strong>City</strong> <strong>of</strong> <strong>Gosnells</strong>.5.2 SITE ENVIRONMENTAL ASSESSMENTS AND <strong>OUTLINE</strong> <strong>DEVELOPMENT</strong> <strong>PLAN</strong>SAdopted Outline Development PlanIn December 2003, the Southern River Precinct 2 Town Planning Scheme Amendment 6 No. 30 Report and Outline DevelopmentPlan (ODP) was submitted requesting rezoning land in Southern River generally bounded by Balfour Street, Furley Road, SouthernRiver Road and Holmes Street from ‘General Rural’ to ‘Residential Development’.The Scheme Amendment was referred to the Environmental Protection Authority (EPA). Under Section 48A <strong>of</strong> the EnvironmentalProtection Act 1986 (EP Act), the EPA set a level <strong>of</strong> assessment at “Scheme Not Assessed-Advice Given”, as the overallenvironmental impact <strong>of</strong> the Scheme Amendment’s implication would not be significant to warrant formal assessment under the EPAct.The environmental issues raised by the EPA included:• former liquid waste disposal site and the potential for contaminated groundwater;• proximity <strong>of</strong> Poultry Farms and the potential for unacceptable impacts <strong>of</strong> noise and odour on future residents;• the identification <strong>of</strong> conservation value wetlands on site and protection by the Environmental Protection (Swan Coastal PlainLakes) Policy 1992;• Lake Balannup;• Wright Road Kennel area;• the potential for the generation <strong>of</strong> Acid Sulphate Soils in any development on site; and• the Southern River Urban Water Management Strategy (UWMS) and recently signed Memorandum <strong>of</strong> Understanding (MoU).If the subdivision design is consistent with the adopted Outline Development Plan (ODP) and addresses the issues raised by the EPA,the Western Australian Planning Commission is not required to refer the proposed to the EPA for assessment under Section 38 <strong>of</strong> theEP Act.Revised Outline Development PlanThe revised ODP (2005) covers the same area as the adopted ODP (2003) and addresses the issues previously raised by the EPAregarding the adopted ODP i.e. Bush Forever boundaries, Conservation Category Wetland (CCW) areas and Resource Enhancementwetlands as identified by the EPA (2004). The ODP (2005) continues to show protection <strong>of</strong> these wetlands with appropriate buffers.21
5.3 DISTRICT STRUCTURE <strong>PLAN</strong>The WAPC (2001) Southern River/Forresdale /Brookdale /Wungong District Structure Plan identifies at a strategic level areas forPark and Recreation Reservation including Bush Forever areas, Conservation Category Wetlands and Open Space /drainagecorridors which includes the central wetland area (Lander Swamp) which is both a Conservation Category Wetland and a ResourceEnhancement Wetland.5.4 ENVIRONMENTAL ATTRIBUTES AND IMPLICATIONS FOR <strong>DEVELOPMENT</strong>Urban Water ManagementUrban water management within the region is strategically addressed in the Southern River/Forrestdale /Brookdale /WungongDistrict Structure Plan via the associated Integrated Land and Urban Water Management Plan (ILUWMP) for the district. Local WaterManagement has previously been addressed at a precinct level within the Town Planning Scheme Amendment No. 30 Report andadopted ODP (2003).Water issues and their management are the same for both the adopted 2003 and revised 2005 ODP’s. How these issues will beaddressed will be guided by the ILUWMP and specifically through precinct level Local Water Management Strategies.Water Management for this revised ODP/precinct is further discussed in Appendix C - Local Water Management Strategy. Thisstrategy does not deal with the entire ODP area. It deals with land within the ownership <strong>of</strong> Dawes, Tilli, Walker and Jordan. All otherlandholdings within the ODP are the subject <strong>of</strong> a separate drainage catchment. They will also be the subject <strong>of</strong> separate subdivisionproposals by different proponents and are anticipated to be covered by their own individual Local Water Management Strategies andLocal Water Management Plans.The district ILUWMP is not finalised and the Local Water Management Strategy in Appendix C and more detailed Local WaterManagement Plans may therefore require some modification to reflect the final district strategy. An unresolved issues at presentrelates to the Department <strong>of</strong> Environments requirement to maintain the existing hydrological regime and how to deal with this in amanner that is acceptable to other stakeholders. The issue has particular relevance in the north east portion <strong>of</strong> this revised ODPwhere there are some existing open drains that are proposed to be converted into a major swale system with drainage inverts atAAMGL or at the existing agricultural drainage invert.The Water Corporation is undertaking monitoring and modelling in the area to determine potential impacts <strong>of</strong> major rainfall eventsspecifically in relation to the capacity <strong>of</strong> the Water Corporation’s Forrestdale Main Drain. The results <strong>of</strong> this modelling will determinespecific land uses requirements needed to accommodate such events. In the context <strong>of</strong> the ongoing modelling underway for theForrestdale Main Drain and the preparation <strong>of</strong> the ILUWMP, the appropriateness, form and function <strong>of</strong> the major swale system willneed to be resolved prior to the approval <strong>of</strong> the revised ODP22
The district ILUWMP and Local Water Management Strategies (LWMS) will be implemented through detailed design and subdivision<strong>of</strong> the land and this will be demonstrated in an Urban Water Management Plan (UWMP) that will accompany any application forsubdivision and major application for development approval. The local UWMP’s will need to be consistent with and demonstratehow the principles and objectives established through the district ILUWMP and LWMS are to be achieved at the detailed stage <strong>of</strong>subdivision or development, eg. addressing such specific issues such as management <strong>of</strong> pollution from sealed surface in commercialdevelopments. The UWMP’s will need to satisfy all the requirements, as set out in the ILUWMP document, <strong>of</strong> relevant signatoriesto the MOU group which prepared the ILUWMP and be considered and approved by the Department <strong>of</strong> Environment and <strong>City</strong> <strong>of</strong><strong>Gosnells</strong> at the subdivision clearance stage.WetlandsThe main central wetland area (Lander Swamp) within the site is classified as part Conservation Category Wetland (CCW) and partResource Enhancement Wetland (REW) by the DoE.The CCW supports a high level <strong>of</strong> ecological attributes and functions. The main objective for this type <strong>of</strong> wetland is preservation<strong>of</strong> wetland attributes and functions through reservation in National Parks, crown reserves and state owned land, protection underEnvironmental Protection Policies and wetland covenanting by landowners. Wetlands within the REW management category havebeen partially modified but still support substantial ecological attributes and function.Both the adopted ODP (2003) and the revised ODP (2005) provide for buffers around key wetland areas. The revised ODP (2005)includes a 50m wetland buffer for CCW’s and a 30m wetland buffer for REW’s.It should be noted that the Environmental Protection (Swan Coastal Plain Lakes) Policy 1992 identifies two small EPP wetlands nearthe north east boundary and eastern boundary <strong>of</strong> Lander Swamp. Wetland site verification indicates that these EPP areas do notcorrectly reflect wetland areas. The Draft Environmental Protection (Swan Coastal Plain Wetlands) Policy 2004 redefines the EPPboundary to reflect the CCW area within Lander Swamp, which is protected under the adopted and revised ODP.There are no significant changes between the adopted ODP and the revised ODP on the issue <strong>of</strong> wetlands. The revised ODPcomplies with EPA advice given on the adopted ODP.23
Bush Forever SitesBoth the adopted and revised ODPs set aside Bush Forever sites in accordance with the District Structure Plan and Bush Forever(2000).Since the formulation <strong>of</strong> the adopted ODP, Bush Forever boundaries within Lot 1627 and 1625 have been refined in accordance withthe MRS amendment No. 1082/33 (WAPC, 2004). This amendment has been referred to the Bush Forever Hearing Panel. Oncecompleted, the WAPC will forward recommendations to the Minister for Planning and Infrastructure for approval and sign-<strong>of</strong>f.There are no significant changes between the adopted ODP and the revised ODP on the issue <strong>of</strong> Bush Forever. The revised ODPcomplies with EPA advice given on the adopted ODP.Acid Sulphate SoilsAcid Sulphate Soils (ASS) have not historically been identified as a problem within other similar subdivision areas in the <strong>City</strong> <strong>of</strong><strong>Gosnells</strong>. For example no acid urban lakes are known to occur. However the majority <strong>of</strong> the site is identified as a ‘medium’ risk ASSarea with a ‘high’ risk area mostly identified in the Conservation Category Wetland areas. The high risk ASS areas are generallywithin Conservation areas and/or Bush Forever areas which will not be developed, or within areas that will have fill brought in as part<strong>of</strong> the development; hence there is limited risk <strong>of</strong> exposing potential ASS to oxidation.However should dewatering be required in or adjacent to potential ASS areas, or excavation required that extends greater than 2minto the natural soil pr<strong>of</strong>ile (for example for the installation <strong>of</strong> sewerage infrastructure), then an Acid Sulphate Soil Identification andManagement Plan will be prepared as part <strong>of</strong> the subdivision planning for the site. Any management required for the site will be inaccordance with DoE guidelines and requirements.There are no significant changes between the adopted ODP and the revised ODP on the issue <strong>of</strong> ASS. The revised ODP complieswith EPA advice given on the adopted ODP.24
Groundwater ContaminationThe EPA (2003) advised during the TPS 6 amendment processes that the former liquid waste disposal site (located east <strong>of</strong> BletchleyPark) had the potential for contaminated groundwater and was an environmental issue that needed be addressed.Former (Off Site) Liquid Waste FacilityThe former site commenced operations in mid 1950’s and concluded in 1981, types <strong>of</strong> waste disposed at the site comprised mainly<strong>of</strong> night soil and brewery waste (<strong>City</strong> <strong>of</strong> <strong>Gosnells</strong>, 1996). Various contamination investigations have occurred for the site prior tosite remediation. A Site Remediation and Validation Report summarising conclusions <strong>of</strong> remediation (in accordance with MinisterialConditions) has been prepared by Thiess Services (2005) for the site. This Report is currently been reviewed by the DoE. Reportconclusions are summarised below:• Site works commenced in April 2004 and ceased in November 2004.• Remediation works were carried out in a staged approach, which included Ground Penetrating Survey, Pre-excavation samplingprogram, excavation program, post excavation validation program, backfilling and capping, environmental monitoring program andgroundwater monitoring program.• Post excavation validation sampling results indicated that the former liquid waste disposal facility has been remediated to HIL-Fguidelines and is suitable for a commercial land use.• Within the upper or shallow section <strong>of</strong> the local aquifer, groundwater flows in a variable easterly direction (away from our site).Flow is more consistently to the north east in the deeper sections <strong>of</strong> the aquifer.• A Groundwater Monitoring Program has been implemented to monitor the ongoing changes to the groundwater after removal<strong>of</strong> the source <strong>of</strong> contamination. Ongoing monitoring is require to statistically confirm that groundwater quality has significantimproved. Additional bores were installed on the north eastern boundary <strong>of</strong> the former liquid waste facility, down gradient <strong>of</strong> thesite.• The monitoring program commended in May 2004, since this time three groundwater monitoring events have been completed(Thiess, 2005).25
ENV Australia (2005) has recently completed the fourth groundwater monitoring event. Conclusions from this report are summarisedbelow:• Since June 1994 the water table in the area has decreased by approximately 0.5m.• Petroleum hydrocarbons and metal impacts in monitoring bores near the north east boundary <strong>of</strong> the former liquid waste site havebeen identified. Based on a north easterly groundwater flow direction and a similarity in analytes, the former contents <strong>of</strong> thelagoons are the likely source <strong>of</strong> contaminants.• Separate Phase Hydrocarbons (PSH) and dissolved phase impacts at the site vary seasonally due to fluctuations in the watertable. Remediation <strong>of</strong> the site is expected to cause a short-term increased in dissolved impacts and then a decline with time asthe source has been remediated.• Within MP9 monitoring bore the thickness <strong>of</strong> PSH has decreased from May 2005 to April 2005. This trend in non seasonal.• There are also on-seasonal decreases in BTEX concentrations.• Overall there appears to be a non-seasonal increase in arsenic, nickel and zinc concentrations (ENV Australia, 2005).Groundwater monitoring results indicate that the level <strong>of</strong> contamination is not as severe as that depicted in the EPA (1997) bulletin876. It should be noted that the monitoring bore located slightly up-gradient <strong>of</strong> the contamination source within Lot 21 adjacent toSouthern River Road is destroyed and is not part <strong>of</strong> the monitoring program. Groundwater quality data is from the bore down gradient<strong>of</strong> the site and the former source <strong>of</strong> contamination.26
Groundwater Monitoring On SiteA groundwater quality monitoring sampling event has been recently completed by RPS BBG at the proposed 162ha Bletchley Parkdevelopment at Southern River, which may have been impacted from activities at the former Southern River Liquid Waste DisposalFacility located to the east <strong>of</strong> the land parcel.Information provided with the assessment indicated that groundwater contamination was observed to the east and south <strong>of</strong> the facilityrather than the west where the development site is.Groundwater was collected from several monitoring bores on site. Depth to groundwater is shallow and a function <strong>of</strong> site topography.Observed groundwater flow direction at the time <strong>of</strong> sampling is in a northerly direction across the site.Groundwater samples were analysed for contaminants known to occur at the waste disposal facility which included heavy metals,solvents and nutrients. Those wells closest to the facility; which are B9, B12 and B14 did not exhibit any potential contaminant levelsabove either the laboratory detection limit or the Department <strong>of</strong> Environment (DoE) drinking water guidelines (2003). Levels <strong>of</strong> nitrateat monitor well B12 opposite the liquid waste site were elevated compared to other wells suggesting some minor impact from thewaste site. Levels were however below drinking water guidelines.Ammonia concentrations exceeded the DoE drinking water criteria from an aesthetic perspective in the wells located at the northwestcorner <strong>of</strong> the site. These levels are <strong>of</strong> no consequence with regard to use <strong>of</strong> the groundwater for irrigation purposes other thanpotential odour.Phosphorous concentrations are elevated across the entire site up to 8.8mg/L which is at levels (>0.05mg/L) that may result in algalblooms and potential bioclogging <strong>of</strong> irrigation equipment.Overall groundwater quality across the site has been impacted with varying levels <strong>of</strong> nutrients at concentrations above what couldbe considered background values. This is due to its historical use as pasture and the expected poor nutrient holding capacity <strong>of</strong> thesandy soils. Nevertheless the groundwater quality would not represent a risk to human health if used as an irrigation source.Therefore, from preliminary investigations, it can be concluded that the estimated plume area as presented in the EnvironmentalProtection Authority (EPA) Bulletin 876 and reflected in the EPA’s comments on the adopted ODP does not extend into the site(Bletchley Park) boundary.27
6EXISTING SERVICE INFRASTRUCTURE6.1 POTABLE WATER SUPPLYThe Water Corporation’s planning for the district provides for the ODP area to be developed for residential land use. Ultimately,distribution mains will be built in Balfour Road, Holmes Street/Garden Street, Southern River Road, Ranford Road and Wright Road.The Water Corporation has advised the first stages <strong>of</strong> development <strong>of</strong> the ODP area can be serviced from an existing 200mmreticulation main in Furley Road located within the adjoining Boardwalk Estate. Once this reaches capacity, the Corporation intendsto construct the 600mm main in Wright Road to augment supply to the Boardwalk/ODP area from the existing 760mm diameter trunkmain in Forrest Road, south <strong>of</strong> the site.6.2 WASTEWATER RETICULATIONThe ODP area lies within two broad sewer catchments.Wastewater from land between Holmes Street and Lander Street is intended to discharge into a Type 90 pumping station to be builtabout 400m south <strong>of</strong> Holmes Road and 300m west <strong>of</strong> Southern River Road. The Type 90PS will also serve development proposedeast <strong>of</strong> Southern River Road.Wastewater from the ODP area south <strong>of</strong> Lander Street is proposed to discharge to a Type 180 pumping station to be located nearthe intersection <strong>of</strong> Barrett Street and Balfour Road. The Type 180PS will also serve all <strong>of</strong> the Boardwalk and Landstart’s HarrisdaleProject located to the south <strong>of</strong> Ranford Road.Ultimately, the Type 90PS pumps into the Type 180 DPS which in turn pumps to a series <strong>of</strong> other proposed pumping stations south <strong>of</strong>the site.In the short term, there is sufficient spare capacity in existing infrastructure to the north and west <strong>of</strong> the ODP area to dischargewastewater from initial stages to subdivisions.The Type 180 PS will require a 50m buffer measured from the centre <strong>of</strong> the wet well.6.3 ELECTRICITY SUPPLYElectricity supply is available nearby and can be readily extended to the ODP area.6.4 GAS SUPPLY AND TELECOMMUNICATIONSGas and telecommunications services are available to the ODP area and can be readily extended.29
7THE <strong>OUTLINE</strong> <strong>DEVELOPMENT</strong> <strong>PLAN</strong>7.1 OVERVIEWThe Outline Development Plan (ODP) has been prepared through a collaborative design approach, in consultation with relevantstakeholders recognising the need to provide a robust framework for the long term development <strong>of</strong> the land. The objective <strong>of</strong> thedesign process has been to achieve a cohesive and equitable means to realising the land’s development potential, whilst ensuring ahigh standard <strong>of</strong> community design and environmental conservation.Following endorsement by the approving authorities, the ODP will provide a strategic framework and guide to future development <strong>of</strong>the site consistent with the Southern River/Forrestdale /Brookdale /Wungong District Structure Plan.7.2 COMMUNITY DESIGN PRINCIPLESThe urban design principles applied to the site have been formulated with regard to the site and its relationship to its immediatesurrounds and regional location. They include:• An overall layout that is site responsive and which integrates with its surrounds, recognising the Darling Scarp as a naturalbackdrop;• An interconnected modified grid layout, affording the site strong legibility and a link to its natural amenities;• A subdivision road network and lot layout conducive to passive solar gain incorporated into house designs, where possible;• The creation <strong>of</strong> a subdivision framework that enables a range <strong>of</strong> lot sizes to cater for varying lifestyle choices and budgets;• The preservation <strong>of</strong> Conservation Category Wetlands integrated with areas <strong>of</strong> public open space;• An open space network linked through landscaped swales connecting key areas <strong>of</strong> amenity such as educational, recreational andcommunity assets;• Leading practice drainage solutions to retain localised run<strong>of</strong>f near point <strong>of</strong> fall whilst providing for drainage swales within the localroad network; and• Provision <strong>of</strong> schools in central locations with strong connections that promote walkability.31
FIGURE 8: ODP32
7.3 DESIGN ELEMENTSThe ODP (Refer Figure 8 – Outline Development Plan) has been designed to facilitate the principles <strong>of</strong> community design to combinecontemporary planning design values which are reflective <strong>of</strong> the sites existing character.Neighbourhood NodesNeighbourhood nodes provide the focal points for the estate and assist in providing a range <strong>of</strong> lifestyle choices. The neighbourhoodshave been planned around areas <strong>of</strong> amenity which include educational, recreational and community opportunities, interconnectedthrough a strong movement network that encourages pedestrian passage along safe multiple use corridors.The site forms two distinct neighbourhoods separated by the central Conservation Category Wetland with a number <strong>of</strong> smaller welldefined precincts within each neighbourhood.Movement NetworkThe movement network has been designed to allow the site to be permeated from the major arterial roads at strategic locations. Theinitial point <strong>of</strong> entry to the estate will be from Ranford Road via Balfour Street. Secondary entry points will be provided at variouspoints along Southern River Road, Balfour Street and Holmes Street..A central ring road provides a hard edged interface with the Conservation Category Wetland and contributes to the permeability <strong>of</strong>the site through multiple connections radiating across the site. The road layout throughout the development has been designed withrecognition <strong>of</strong> the regional backdrop provided by the Darling Scarp.Vehicular movement and routes will be identified through a clear road hierarchy. Neighbourhood connectors have been designedto provide an integrated system <strong>of</strong> local streets linking to the regional road network, establishing a legible vehicular movementsystem within the site. Access from the neighbourhood connectors to residential cells will be along access streets, some <strong>of</strong> which willincorporate a secondary function involving drainage swales. In addition to the drainage function the swales will provide landscapedconnections between points <strong>of</strong> amenity. Local roads will generally terminate at swale roads affording a range <strong>of</strong> experiences whenaccessing or egressing the site.The efficient road network will suit local bus services as well as provide legible and direct routes for local and shared paths. Prioritywill be given to the pedestrian through the provision <strong>of</strong> landscaped swale roads providing radial links between nodal areas. Theselinks will allow safe pedestrian movement in an enhanced aesthetic environment.33
FIGURE 9: PUBLIC OPEN SPACE34
Land UsesThe site will provide for a range <strong>of</strong> land uses that will meet the requirements <strong>of</strong> an emerging community including daily shoppingneeds, recreation and education. Whilst the major land use will be residential, supporting land uses include the provision <strong>of</strong> twoprimary schools, mixed business and commercial areas, passive and active open space and conservation areas.ConservationSignificant areas <strong>of</strong> conservation provide a natural quality to the development, which will contribute to the site’s environmental sense<strong>of</strong> place. The areas <strong>of</strong> Conservation Category Wetland, Bush Forever and Resource Enhancement Wetland supply a natural amenitythat has been retained within the ODP. The environmental character will be enhanced whereby the conservation areas will be centralto a range <strong>of</strong> environmental and recreation experiences.Public DomainThe public domain/landscape strategy aims to reinforce the site’s natural features through management and an enhancedlandscape strategy that upgrades amenity and reinforces positive spatial definition at a local level. Remnant vegetation and areas <strong>of</strong>conservation will provide a natural theme to areas <strong>of</strong> the development. Details <strong>of</strong> the landscaping concepts and design principles arecontained in Appendix A - Landscape Architecture. Deciduous species will be used for street trees. Landscaping <strong>of</strong> Local Open Spaceareas will generally be in accordance with <strong>City</strong> <strong>of</strong> <strong>Gosnells</strong> policy 6.3.2.2.- Development <strong>of</strong> Public Open Space.Local Open SpaceParks will allow accessible spaces large enough to provide for quality areas suitable for passive and active recreation including kickaboutareas and are located within a short walk <strong>of</strong> most residents. Central to the provision <strong>of</strong> recreation space is the enhanced natural<strong>of</strong> the Conservation Category Wetland and Bush Forever sites. These significant natural areas are complemented by a series <strong>of</strong> smalllandscaped parks suitable for both passive and active informal recreation.The local open space comprises a large central area and a number <strong>of</strong> local neighbourhood parks, centrally located in each residentialprecinct and ranging in area from 4438m 2 to 6634m 2 (Refer Figure 9 – Public Open Space). A significant feature in the provision<strong>of</strong> public open space is the lake and park proposed as a major recreational attraction and focal point. The lake and open spacewill be developed as part <strong>of</strong> the first stage <strong>of</strong> the development and combined with the adjoining linear open space also provides arecreational link between the two significant conservation category wetlands.In accordance with standard practice for the locality the provision <strong>of</strong> public open space is based upon 100% credits for the CCWbuffers and 50% credit for the proposed lake areas. A special precinct rating will be applied to all lots within the Estate to supportthe ongoing maintenance <strong>of</strong> enhanced landscaping within parks and drainage corridors. Table 2 outlines the Public Open SpaceSchedule.Table 2 - Public Open Space Schedule Phase 1Total Area (ha): 159.71 POS Area Active (ha) Limited Use (ha) Total (ha)A 0.5000 0.3058 (B) 0.8058Deductions: B 1.2259 0.6648 (W) 1.8907CCW 5.22 C 0.9441 4.9109 (RE) 11.2565Primary Schools 8.00 5.4015 (B)Village Centre 0.50 D 0.4438 0 0.4438Public Purpose 0.31 E 0.5728 0 0.5728Sub Total 14.03 F 0.5928 0 0.5928G 0.5728 0 0.5728Developable Area: 145.68 H 0.5000 0 0.5000I 0.6634 0 0.6634POS Required: 14.56 J 0.4242 0 0.4242POS Provided: 17.72 Total 6.4398 11.2830 17.7228(B) - Buffers to CCW and Resource Enhancement / (RE) - Resource Enhancement / (W) - Permanently Inundated Water Bodies35
ResidentialThe ODP proposes the creation <strong>of</strong> approximately 1600 dwellings. Residential neighbourhoods have been created around centrallylocated areas <strong>of</strong> public open space. The street layout within these neighbourhoods aims to strengthen the relationship <strong>of</strong> residentsto local and regional open space areas. In this way, a greater number <strong>of</strong> residents will share the amenity benefits gained from theseareas and the development will benefit from a heightened sense <strong>of</strong> place.A range <strong>of</strong> lot types across the site will provide for diversity in built form and accommodate a variety <strong>of</strong> lifestyle choices. Residentialdensities varying between R20 and R40 provide the statutory framework to implement the variety <strong>of</strong> lot types proposed. An IndicativeSubdivision Layout Plan for Phase 1 is included at Figure 10.In terms <strong>of</strong> providing for a varied range <strong>of</strong> lot product the following yield proportions are proposed:Table 3 – Yield ProportionsLot SizeCharacter (800m 2 ) 5%Traditional (600m 2 ) 70%Lifestyle (480m 2 ) 10%Laneway (360m 2 ) 7.5%Cottage (420m 2 ) 7.5%Total 100%Traditional home sites with a residential density <strong>of</strong> R20 and site areas <strong>of</strong> approximately 550-650m² will form the majority <strong>of</strong> lot productwithin the estate. The lot size is reflective <strong>of</strong> market requirements and provides the foundation for the residential framework.Laneway home sites with a residential density <strong>of</strong> R30 will be created on lots <strong>of</strong> around 350-400m². These lots are located in strategicpositions primarily around areas <strong>of</strong> public open space, swales and within close proximity to the village centre. The lots are generallyrear loaded and have narrow frontages to accommodate compact residences with reduced front setbacks. Key design features mayinclude front verandahs and vertical separation to differentiate between the public and private realm, allowing residents privacy whilst<strong>of</strong>fering passive surveillance <strong>of</strong> the street.A number <strong>of</strong> group housing sites (R40 residential density) will be provided throughout the estate in key areas <strong>of</strong> amenity complyingwith state and local government policy which encourages the location <strong>of</strong> increased density within 400-800 metres <strong>of</strong> activity nodes.Inparticular the <strong>City</strong> <strong>of</strong> <strong>Gosnells</strong> Local Housing Strategy requires the location <strong>of</strong> medium density housing to be based on acessibility toservices and facilities. The medium density sites on the revised ODP are all located within 400m <strong>of</strong> a variety <strong>of</strong> services and facilitiesincluding public transport routes, commercial nodes (local and mixed business areas), community facilities and local open space.Larger estate home sites will be provided through larger lots (character lots) within the project area, which will add to the diversity <strong>of</strong>the area and supply the foundation for larger homes to contribute to the aesthetic appeal and quality <strong>of</strong> the estate.36
SchoolsConsultation with the Department <strong>of</strong> Education and Training has identified the requirement for two primary schools within the site toaddress the educational requirements <strong>of</strong> the site and its immediate surrounds.A primary school site has been located on Balfour Street, which will serve the initial stages <strong>of</strong> development as well as the existingresidential area located to the north. It is located central to the catchment and will be accessed through a road hierarchy incorporatingswale roads. The primary school site has been incorporated into the first stages <strong>of</strong> the development to ensure the early provision <strong>of</strong>the site and its transfer to the Department <strong>of</strong> Education and Training.As part <strong>of</strong> an integrated approach to the provision <strong>of</strong> education facilities a child care centre is proposed adjacent to the primaryschool site, building upon and reinforcing the important community focal point that both facilities present in the early development <strong>of</strong>community.The second primary school is centrally located within the north eastern neighbourhood and has a prominent central position with adirect link to the Village Centre.Both locations have received in-principle support from the Department <strong>of</strong> Education and Training.The adopted ODP provided for a High School site located on the corner <strong>of</strong> Lander Street and Southern River Road. This site is notprovided for in the revised ODP as it is now to be located within an adjoining ODP area to the south <strong>of</strong> Southern River Road.Village CentreThe village centre location has been predicated by the land use elements recognised under the district structure plan for the area.It <strong>of</strong>fers a future gateway to the site and regional exposure from Southern River Road. The centre is proposed to incorporate mainstreet type principles and will encompass elements <strong>of</strong> commercial retail and mixed use. The proposed village centre will provide anadditional community focus for the overall development as an urban core and active streetscape. In accordance with the existingLocal Commercial Strategy provision is made for 1250m 2 <strong>of</strong> retail floor space within the Village Centre.Mixed BusinessIn accordance with the general principles contained within the Southern River / Forrestdale / Brookdale / Wungong District StructurePlan provision is made for a mixed business site along Southern River Road. This site provides opportunity for the integration <strong>of</strong>commercial, <strong>of</strong>fice and residential uses, the provision <strong>of</strong> local employment opportunities and also provides for a transition between theproposed light industrial area and the residential precincts.Land Use BudgetThe ODP comprises a range <strong>of</strong> land uses for the long term development <strong>of</strong> the land. Table 4 provides a breakdown <strong>of</strong> the land uses.Table 4 - Land Use Budget Phase 1Total Area159.71haResidential124.34haConservation Category Wetlands 5.22haPublic Open Space17.72haPrimary Schools8.0haVillage Centre0.5haMixed Business2.03haRoad Widening2.04haPublic Purpose0.31haTotal 159.7137
8IMPLEMENTATIONThe proposed ODP forms Phase 1 <strong>of</strong> the total Southern River Precinct 2 area. The ODP area is appropriately zoned in both theMetropolitan Region Scheme and the <strong>City</strong> <strong>of</strong> <strong>Gosnells</strong> Town Planning Scheme whilst the balance <strong>of</strong> the Precinct 2 area is currentlysubject to Metropolitan Region Scheme Amendments (Refer Figure 11 – Southern River Precinct 2). There is no impediment to theimplementation <strong>of</strong> Phase 1 as the land is zoned and is the subject <strong>of</strong> an existing approved ODP. Phases 2 and 3 will be subject toseparate outline development plans following the completion <strong>of</strong> the statutory approvals process associated with the proposals forrezoning.8.1 STATUTORY <strong>PLAN</strong>NINGMetropolitan Region SchemeLand within the ODP area (Phase 1), bounded by Furley Road, Balfour Street, Holmes Street and Southern River Road, is zonedUrban within the Metropolitan Region Scheme. The balance <strong>of</strong> the land within the Precinct 2 area (i.e. Phases 2 and 3) is zonedRural. Phase 2 is bounded by Ranford Road, Balfour Sreet, Furley Road and Southern River Road, whilst Phase 3 is located west <strong>of</strong>Balfour Street and south <strong>of</strong> Holmes Street.Areas within Phases 2 and 3 have been recognised as Bush Forever and Conservation Category Wetlands which have beenincorporated into the broader planning framework for the precinct. Bush Forever boundaries within Phases 2 and 3 have beenrefined as part <strong>of</strong> the proposed MRS amendment No. 1082/33 (WAPC, 2004) which provides for the land’s inclusion in the Parks andRecreation Reserve. Finalisation <strong>of</strong> Amendment No. 1082/33 (expected in early 2006) will allow the balance <strong>of</strong> the land to be rezonedUrban as part <strong>of</strong> the proposed MRS Omnibus Amendment for the South East Corridor. Following endorsement this may facilitateadjustment to the area calculations and cost sharing proportionment within the ODP.<strong>City</strong> <strong>of</strong> <strong>Gosnells</strong> Town Planning Scheme No.6The land within the ODP area is zoned Residential Development within the <strong>City</strong> <strong>of</strong> <strong>Gosnells</strong> Town Planning Scheme No. 6 (TPS 6)which is consistent with its zoning under the MRS. The land immediately adjacent the ODP is zoned Rural and Parks and Recreation.The ODP identifies the zones available under the TPS and recognises densities which may be applied to residential zones.39
8.2 STAGINGStaging <strong>of</strong> the development will commence from the south western corner <strong>of</strong> the site at the intersection <strong>of</strong> Furley Road and BalfourStreet with the initial stage being 300 lots. Access will be attained via a road connection from Balfour Street and supplemented withFurley Road and local connections on to Balfour Street. In addition, indications are that a second development front may commencefrom the north at Holmes Street over lots 1742 and 1743.The development will be activated through a timeframe <strong>of</strong> 8 – 10 years with yields <strong>of</strong> approximating 150 lots per year.Following the completion <strong>of</strong> statutory rezonings Phases 2 and 3 will be incorporated into the proposed development on a stagedbasis.8.3 COST SHARING FOR COMMON INFRASTRUCTURE WORKS AND LOCAL OPEN SPACECommon Infrastructure WorksAs required under TPS 6 provision has been made to broadly address the sharing <strong>of</strong> costs associated with common infrastructureworks. The cost contribution payable is based on an amount per hectare <strong>of</strong> land developed for residential purposes as determined onthe ODP. These costs have been based on the tables provided in Appendix D <strong>of</strong> this report.These works and costs have been identified as:• Drainage construction• Regional Road land acquisition and construction• Traffic management• CCW land acquisition and development• General administration and studies• School sitesAs previously addressed the proposed ODP forms only a part <strong>of</strong> the total Southern River Precinct 2 area. The balance <strong>of</strong> the land(referred to as Phases 2 and 3) is currently zoned Rural in the MRS, which has meant that under current statutory requirements,proposals for the land’s longer term employment cannot be included in the ODP. However, as significant areas <strong>of</strong> Phases 2 and 3will ultimately be zoned Urban the proposed common infrastructure works and order <strong>of</strong> costs addresses the entire Southern RiverPrecinct 2 area.It is acknowledged that the inclusion/exclusion <strong>of</strong> individual cost items identified in Appendix D will be addressed in further detailthrough an Amendment to TPS 6 to introduce new cost sharing provisions. A Developer Contribution Plan will be prepared inconjunction with this amendment.For costs contributions purposes the Precinct 2 area has been divided into the three Phases. Based upon the ODP (Phase 1) andinitial planning for Phases 2 and 3 the Net Developable Area (NDA) has been calculated for each Phase, where NDA represents thetotal area <strong>of</strong> the Phase, less open space and drainage (swales) and school sites.Phase 1 124.34Phase 2 27.95Phase 3 12.56Total 164.8540
Local Open SpaceIn regard to the provision <strong>of</strong> Local Open Space, allocation has been made in each Phase. In assessing open space, 100% credit hasbeen allowed for CCW buffers and 50% credit for the proposed lake area in Phase 1. The area <strong>of</strong> the CCW has not been includedin the calculations for the provision <strong>of</strong> Open Space. The areas will vary as the result <strong>of</strong> the preparation <strong>of</strong> the detailed plans <strong>of</strong>subdivision.Contributions to the ODP Account are to be made by each phase in accordance with the proportions <strong>of</strong> NDA <strong>of</strong> the entire ODP. TheTable below shows the Local Open Space contribution <strong>of</strong> each phase as a percentage <strong>of</strong> the Total NDA . The overall contribution ratefor Local Open Space is 18.93%. It is significant to note that the percentage figure for Open Space contribution in the adopted ODPincluded land requirements for CCW’s and therefore the amount <strong>of</strong> Open Space provided in the revised ODP is greater. In the revisedODP CCW land acquisition has been included as a Common Infrastructure Works cost as detailed in Appendix D.Table 5 - Local Open Space ContributionPHASE LOS (HA) NDA LOS % OF TOTAL NDA1 17.72 124.34 10.752 9.07 27.95 5.503 4.42 12.56 2.68Total 31.21 164.85 18.9341


