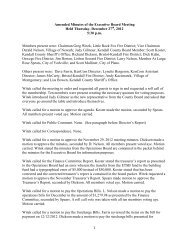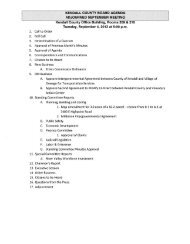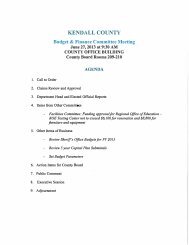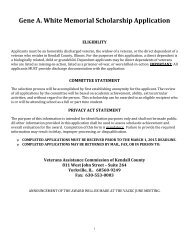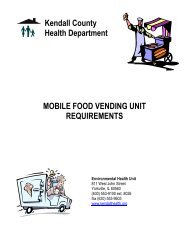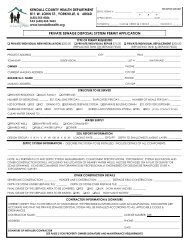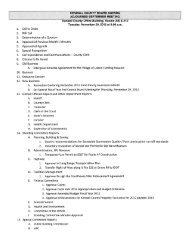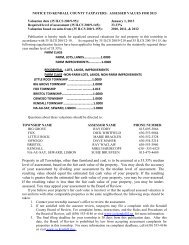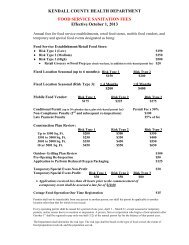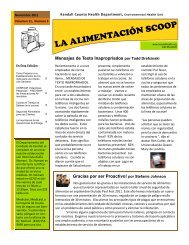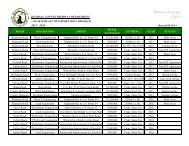Food Establishment Plan Review Application - Kendall County ...
Food Establishment Plan Review Application - Kendall County ...
Food Establishment Plan Review Application - Kendall County ...
Create successful ePaper yourself
Turn your PDF publications into a flip-book with our unique Google optimized e-Paper software.
KENDALL COUNTY HEALTH DEPARTMENTENVIRONMENTAL HEALTH UNIT811 W. JOHN STREETYORKVILLE, IL 60560(630) 553-9100, Ext. 8026FAX (630) 553-9603www.kendallhealth.orgFOR OFFICE USE ONLYPLANS REC’D: ______/______/______ INITIALS: _______FEE PAID: $__________ CASH CHECK # __________FOOD SERVICE ESTABLISHMENT PLAN REVIEW APPLICATIONI. INFORMATION: A full set of plans, drawn to scale with all equipment labeled, manufacturer’s specification sheets, a proposedmenu, and the plan review fee must be submitted with this form. <strong>Plan</strong>s must receive written approval prior to the start of construction. Allow 15 business days for initial review once complete application is received.<strong>Establishment</strong> Name _________________________________________________________________________Address ___________________________________________ City ________________________ Zip __________Owner _____________________________________________________ Phone __________________________Address ____________________________________________________ Fax ____________________________City ___________________________ Zip _____________ E-mail ______________________________________Project Contact _____________________________________________ Phone __________________________Address ____________________________________________________ Fax ____________________________City ___________________________ Zip _____________ E-mail ______________________________________Architect __________________________________________________ Phone __________________________Address ____________________________________________________ Fax ____________________________City ___________________________ Zip _____________ E-mail ______________________________________Contractor _________________________________________________ Phone __________________________Address ____________________________________________________ Fax ____________________________City ___________________________ Zip _____________ E-mail ______________________________________Equipment _________________________________________________ Phone __________________________Address ____________________________________________________ Fax ____________________________City ___________________________ Zip _____________ E-mail ________________________________________________________________________________________________________Signature of Owner or Authorized Agent______________________Date1
Risk Based Classification SystemRetail food establishments have a certain potential for causing foodborne illness based on the operations and procedureswhich occur at the establishment. The factors most often implicated in foodborne outbreaks are clearly documented by theCenters for Disease Control and Prevention: preparing foods far in advance, inadequate cooling and reheating, incompletecooking, cross contamination, hand contact with ready-to-eat foods, etc. <strong>Establishment</strong>s which employ a greater number ofthese procedures in their normal operation have a greater relative risk or potential for causing foodborne illness even if theyhave all these factors under control. The risk based classification system for food establishments allows the HealthDepartment to assign resources to facilities which have a greater need for oversight and continuing education.Each retail food establishment is assigned a risk classification which is used to determine the frequency of inspection andcorresponding permit fee. The risk classification is re-evaluated annually and adjusted accordingly. The following criteriaare used to determine the risk classification for each retail food establishment. Please check all that apply to your proposed facility:High Risk <strong>Food</strong> Handling Activities Cooling of potentially hazardous foods Preparing and holding hot/cold foods far in advance (>12 hrs. prior to serving) Extensive handling of raw ingredients and hand contact with ready-to-eat foods Reheating of foods previously cooked and cooled Preparation of foods for off-site service Vacuum packaging and other forms of reduced oxygen packaging Serving immuno-compromised individuals (children under the age of 4 and/or the elderly)Medium Risk <strong>Food</strong> Handling Activities Preparing foods from raw ingredients using minimal assembly Hot/cold food holding is restricted to same day service <strong>Food</strong>s requiring complex preparation are obtained (canned, frozen, fresh prepared) from an approved foodprocessing establishmentLow Risk <strong>Food</strong> Handling Activities <strong>Food</strong> service restricted to pre-packaged foods Potentially hazardous foods are commercially pre-packaged in an approved food processing establishment Limited preparation of non-potentially hazardous foods and beverages such as snack foods and carbonatedbeverages<strong>Plan</strong> <strong>Review</strong> Fee Schedule (based on total square footage of facility =_________ft 2 )Square FootageType I Low Risk Type II Medium Risk Type III High Risk1500 square feet or less $200.00 $300.00 $350.001501 to 3000 square feet $250.00 $350.00 $400.003001 to 5000 square feet $350.00 $450.00 $550.005001 square feet or larger $450.00 $550.00 $650.002
Check the appropriate Building and Zoning Governing Boardand contact them for their approval requirements: <strong>Kendall</strong> <strong>County</strong><strong>Plan</strong>ning, Building &Zoning(630) 553-4141 City of JolietBuilding Department(815) 724-4070 Village of Lisbon<strong>Kendall</strong> <strong>County</strong> <strong>Plan</strong>ning,Building & Zoning(630) 553-4141 Village of Millbrook<strong>Kendall</strong> <strong>County</strong> <strong>Plan</strong>ning,Building & Zoning(630) 553-4141 Village of MontgomeryBuilding Department(630) 896-8080 Village of Newark<strong>Kendall</strong> <strong>County</strong> <strong>Plan</strong>ning,Building & Zoning(630) 553-4141 Village of OswegoBuilding Department(630) 554-2310 City of <strong>Plan</strong>oBuilding, <strong>Plan</strong>ning & Zoning(630) 552-8425 City of SandwichBuilding Department(815) 786-6321 City of YorkvilleBuilding Department(630) 553-4350 Check the appropriate Sanitary District and contact them for their approval requirements: Fox Metro WaterReclamation District(630) 892-4378 Yorkville-Bristol S. D.(630) 553-7657 City of <strong>Plan</strong>oTreatment <strong>Plan</strong>t(630) 552-8007 City of Sandwich PublicWorks (815) 786-8552 City of JolietSewer Maintenance(815) 724-4220 Village of Newark S.D.(815) 695-5613Note: The sections in this document correspond with the sections of KCHD’s <strong>Food</strong> Service Design & ConstructionManual. Reference page numbers are indicated at each section heading for your convenience.II. EQUIPMENT (pages 7-11) Check your response to each:Do your plans include a walk-in cooler? YES NODo your plans include a buffet or salad bar? YES NO*If yes, the buffet/salad bar must be mechanically refrigerated.Do your plans indicate that all floor mounted cook line and prep equipment will be installedon casters? YES NODo your plans indicate that all table-top equipment over 75 pounds will be installed onfour (4) inch legs? YES NODo your plans include a food preparation sink complete with an integral drain board? YES NODo your plans include an ice machine? YES NO3
III. REFRIGERATION (pages11-13) Check your response to each:Do your plans include refrigerated space designated for:cooling large quantities of food N/A YES NOmarinating food product N/A YES NOseparating meats and other foods N/A YES NOspecial events, large volumes of food N/A YES NOHave you specified that all prep coolers will be provided with stainless steelinserts as opposed to plastic? YES NONote: All refrigeration units must be supplied with an interior thermometer.IV. STORAGE (pages 13-15)STORAGE CALCULATIONS*Total area = wall to wall dimensionsTotal kitchen area ________ft 2 x .25 required dry storage = ________ft 2 requiredActual kitchen dry storage proposed = ________ft 2Total bar area ________ft 2 x .10 required dry storage = ________ft 2 requiredActual bar dry storage proposed = ________ft 2 Check your response to each:Do your plans include commercial grade NSF approved shelving for ALL areas of the facility? YES NODo your plans include storage areas for food, beverages, and ware? YES NODo your plans include a storage area for your cleaning supplies separate from the food andfood service operations? YES NODo your plans specify a heavy duty mop rack capable of holding wet mops over themop sink? YES NODo you plan to use firewood as a fuel source for cooking equipment? YES NO*If yes, specify the storage location of firewood: ______________________________________________Note: Firewood must be stored separate from the food storage and food service operations and additional measuresmust be taken to prevent rodent and insect infestations.Note: Institutions must have secured dry storage areas that are lockable.4
V. EMPLOYEE AREAS, RESTROOMS & HAND WASHING SINKS (pages 15-17) Check your response to each:EMPLOYEE AREA:Indicate the maximum number of employees per shift _________Have you shown the location on your plans for the storage of personal belongings? YES NOIndicate which you have provided for each employee: Coat hooks Lockers Other: ____________REMINDER: Break area, office, dressing room, and personal belonging areas cannot be located in areas offood/utensil storage, preparation, food service or dish areas.RESTROOMS:Have you provided the number of toilets/facilities as required by the Illinois State PlumbingCode and verified with the local Sanitary District or local Building Department? YES NOCan the public access the restrooms without going through the kitchen, storage area, orware washing area? YES NOAre the rooms mechanically vented to the outside? YES NOWill you provide garbage containers with lids to each room? YES NOHAND WASHING SINKS:Will you provide a hand washing sink easily accessible* to each work station? YES NO*Hand sinks must be provided within 20 feet of each work station and must be easilyaccessible without having to navigate around equipment or walls.Are all hand washing sinks supplied with wall mounted hand soap? YES NOAre all hand washing sinks supplied with wall mounted, dispensed paper towels? YES NOAre all hand sinks equipped with butterfly type wrist blade faucet handles or hard wired*motion sensors? YES NO*Battery operated motion sensors are not approved.VI. PLUMBING (pages 17-21) Check your response to each:What type of water supply will be provided? Public PrivateIs public sewer provided? YES NO5
What type of grease interceptor do your plans include? Outdoor Indoor RecessedWhat size grease interceptor have you specified? ____________________What type of janitorial sink will be provided? Pre-fabricated floor basin Laundry tub Wall mounted slop sinkDo your plans include a garbage grinder*? YES NO*If yes, see diagram on page 28 for installation requirements.POTABLE WATER BACKFLOW protection is required on the following pieces of equipment. Check all equipment that applies to your proposed facility: chemical mixing system toilet/urinal carbonator dishwashing machine garbage grinder pre-rinse sprayer water faucet w/hose attachment other ________________________________INDIRECT OPENSITE WASTE CONNECTIONS are required on the following pieces of equipment. Check all equipment that applies to your proposed facility: deli cooler clean out drain walk-in cooler drain buffet line refrigerator/freezer condensation line steam table salad bar three/four compartment sink ice maker/ice bin steam kettle food preparation sink dipper well soda dispenser dish washing machine other _______________________________VII. SANITIZING EQUIPMENT AND FACILITIES (pages 21-23)HOT WATER SYSTEMSpecify the water heater storage capacity in gallons ____________________________Specify the water heater recovery rate _________________GPH____________ °F, if mechanical (chemical or hotwater) sanitizing machine is being proposed.MANUAL WARE WASHING Check your response to each:Do your plans include a standard 72 inch or larger food service three compartment sinkwith two integral drain boards? YES NOIs your largest ware able to be submerged at least ½ way into the three compartment sink? YES NODo you have a clean-in-place procedure for stationary equipment? YES NO6
Do your plans include shelving to keep clean linens stored separately from soiled linens? YES NOX. ROOM & AREA FINISHES (pages 24-29) Check your response to each:Note: Specific brand names and colors for materials should be specified whenever possible to ensure acceptability.FLOORING: What do your plans specify as the floor finish throughout the establishment?* commercial grade vinyl composite tile quarry/porcelain tile poured flooring system (must submit specification sheet for approval)* If flooring is not consistent throughout establishment, list areas that differ from the main kitchen area and what typeof flooring will be provided:_______________________________________________________________________________________________________________________________________________________________________________________________________________________________________________________________Note: Walk-in units must have stainless steel or quarry tile flooring.BASE COVING: What do your plans specify as the base cove throughout the establishment? 3/8 inch minimum radius vinyl coving 3/8 inch minimum radius quarry/porcelain tile coving contiguous cove with poured flooring system* If base cove is not consistent throughout establishment, list areas that differ from the main kitchen area and whattype of base cove will be provided: _____________________________________________________________________________________________________________________________________________________________________________________________________________________________________________________WALLS: What do your plans specify as the wall finish throughout the establishment?PREPARATION, DISHWASHING, INTERIOR BAR, and JANITORIAL STATIONS: fiberglass reinforced paneling porcelain tile quarry tileCOOKLINE: stainless steel porcelain tile quarry tileDRY STORAGE: fiberglass reinforced paneling porcelain tile quarry tile painted drywall (epoxy based light colored paint)CEILING: What do your plans specify for the ceiling finish throughout the establishment? vinyl clad gypsum board panels painted drywall (epoxy based light colored paint)Note:Employee restrooms must meet the minimum finish requirements.8
XIII. COOKLINE EXHAUST HOOD VENTILATION (pages 32-35)Note: The manufacturer’s specifications for all ventilation/hood equipment must be attached. Construction and Criteria Checklist: Please check all requirements that are met. The hood is constructed of stainless steel. The maximum distance between the bottom edge of the hood and the floor is seven (7) feet. The maximum height of the bottom edge of the hood above the cooking surface is four (4) feet. The minimum height of the hood itself is twenty-four (24) inches. The minimum static pressure is one-half (1/2) inch. Hoods located less than eighteen (18) inches from the ceiling or wall must be closed with approved material tothe ceiling and wall. The minimum distances between the lowest edge of a baffle or extractor and the cooking or heating surfaceare three (3) feet for exposed or unexposed flame units and four (4) feet for charcoal. A minimum of fifty (50) foot candles of light is provided in the hood, measured six (6) inches above thecooking surface. Protective light globes are provided on lighting. Fire suppression tanks are not located over sinks or food preparation equipment. Horizontal runs of exposed piping or fusible links of the fire protection system below the filter bank in the hoodor the make-up air plenum are not present. Exposed piping/conduit on the exterior of the exhaust hood isspaced one-half (1/2) inch to one (1) inch away from all surfaces. Fire suppression piping is of easily cleanable material such as stainless steel or chrome. Plumbing and electrical conduit is concealed behind the wall. Exposed gas lines are elevated to at least six (6) inches above the finished floor and spaced one-half (1/2)inch to one (1) inch away from all surfaces. Obstructions such as shelving or pot racks are not installed between the cooking equipment and theventilation filter bank. Air intakes are located at least ten (10) feet away from any exhaust outlet or vent. Insulation is not applied on the interior of the ductwork. All gas lines are vinyl coated quick disconnect lines, and elbow at the wall.rev. 09-0810



