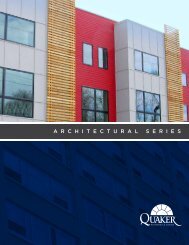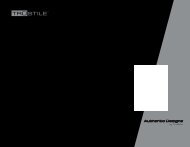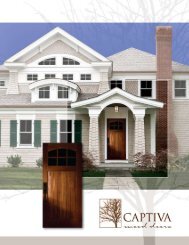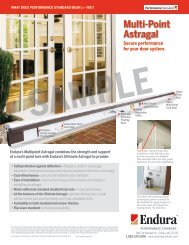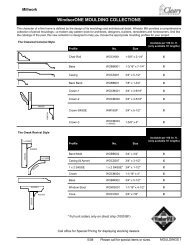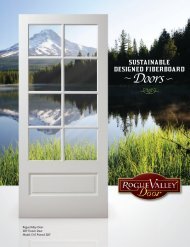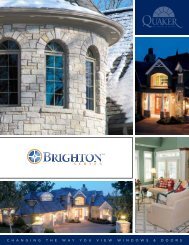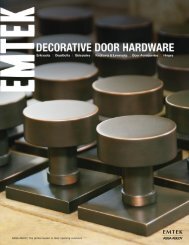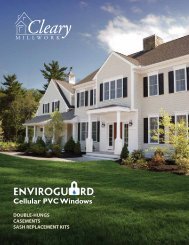COMMERCIAL CAPABILITIES - Cleary Millwork
COMMERCIAL CAPABILITIES - Cleary Millwork
COMMERCIAL CAPABILITIES - Cleary Millwork
You also want an ePaper? Increase the reach of your titles
YUMPU automatically turns print PDFs into web optimized ePapers that Google loves.
KOLBEC o m m e r c i a l Ca pa b i l i t i e sKolbe ® windows and doors are the perfect choice forvirtually any type of commercial project, whether it involvesnew construction, historic replication or restoration. Ourproducts start with the finest materials and are craftedwith the utmost attention to detail. Each window and dooris built-to-order and uniquely crafted to our customer’sspecifications. Our window and door products are designedto provide not only traditional design aesthetics, but alsoease of operation and optimal energy efficiency.We’re known worldwide for our custom capabilities andhave worked with many architects to build unique windowsand doors. If your project involves historic renovation,Kolbe can replicate the most intricate detail. Or perhapsit’s a bold new concept, or one that demands sensitivity tothe environment and green building practices – we can alsoFor details about using FSC-certified wood inyour environmentally friendly projects, or otherways Kolbe windows and doors can contributeto sustainable green design buildingprojects, ask your local Kolbe dealerfor a copy of our Green Initiatives brochure or visitour website at www.kolbe-kolbe.com.help bring your most innovative ideas to life. We will workwith you to ensure that your project fulfills your dream.At Kolbe, we’re committed to doing our utmost to assistyou with every aspect of planning for your commercialproject. Perhaps you need help writing or reviewingspecifications, need window drawings, or other detailsspecific to your project. We have a LEED Green Associateon-staff and other technical specialists to assist you. Ourvast network of distributors can help with many aspectsof your project. Our website offers productinformation, CAD drawings, 3D drawings,and CSI specifications, ensuring that theinformation you need is at your fingertips.We also offer AIA continuing education courses.The commercial projects featured in this brochure willhelp to further illustrate our custom capabilities andattention to detail. It’s these manufacturing details thatwill add versatility and years of functional beauty to yourproject. And don’t forget about options – we also offera wide array of options. Whether your project involvesnew construction, sustainable green design, or bringing ahistoric building back to a state of beauty, choosing Kolbewindows and doors will ensure that your commercialproject is a lasting architectural achievement.2Kolbe ® windows & doors
KOLBET a b l e o f Co n t e n t sNe w Co n s t r u c t i o nOcean House Resort Hotel...............................................4WaterColor BeachClub ...................................................5Turks & Caicos Sporting Club.........................................6Red Eye Brewing Company..............................................7Mount Olive Lutheran Church....................................... 8Cetrella Bistro & Café......................................................9Wausau Area Boys & Girls Club....................................10Sandy Beaver Center at Riverside Military Academy...11Ribbeck Office Building..................................................12Kinlochen Lodge.............................................................13Morningside Medical Building........................................14Ne w Co n s t r u c t i o n + Hi s t o r i c St y l eWesthampton Free Library.............................................15Jefferson Street Inn.........................................................16The Inn at Harvard.........................................................17Orleans Hotel..................................................................18Hi s t o r i c Re n o vat i o nSutton Hall at Indiana University of Pennsylvania.......19REI Flagship Store...........................................................20Hi s t o r i c Re n o vat i o nMiller Hall at University of Kentucky............................21Tivoli Student Union.....................................................22The Grand Theater.........................................................23Camden Station..............................................................24Hastings City Hall...........................................................25Sp e c i a l Pr o d u c t s & Op t i o n sDouble Hungs & Ultra Ogee Direct Set........................26Expansive Doors - Folding and Lift & Slide Doors.......27Impact Products, Brickmould, Sight Lines.....................28Divided Lites & Glass Options.......................................29Exterior Finish Options...................................................30Interior Finish Options...................................................31Ko l b e’s 3D Mo d e l sKolbe’s 3D Models for Google SketchUp.......................32Kolbe’s 3D Models for Revit...........................................33Mo r e Co m m e r c i a l Pr o j e c t s ..............................34-36The commercial project photography featured in this brochure does not necessarilyimply an endorsement of Kolbe products by the property owners.www.kolbe-kolbe.com 3
KOLBEO c e a n Ho u s e Re s o r t Ho t e lFor over 135 years, Ocean House resort hotel offered one of New England’s most spectacular ocean views. It required updatesand two new wings were added. Structural integrity and hurricane-force protection were of the utmost importance, andultimately Kolbe windows and doors were selected. Over 500 wood windows and 123 doors were installed, including doublehungs, patio doors, and entrance doors. The original true divided lites were replicated with 5/8" wide performance dividedlite bars. K-Force ® impact upgrades did not detract from the historic styling, and options met ADA requirements.New Co n s t r u c t i o n + Im pa c t Pe r f o r m a n c eOcean House Resort HotelWatch Hill, RIFe at u r e d Ko l b e Pr o d u c t sUltra Series Sterling double hungs, inswing and outswingentrance and patio doors with 5/8" wide performance dividedlite (PDL) bars and K-Force impact performance upgrades.(See the front cover for another photo of the Ocean House)4Kolbe ® windows & doors
KOLBEW a t e r C o l o r Be a c h C l u bKolbe windows and doors brought to life the vision shared by both the architect and developer of the WaterColor BeachClubin Florida, part of a 500-acre resort and residential community project near Santa Rosa Beach. Our Ultra Series productsmet the specifications for this 45,000 square-foot facility overlooking the Gulf of Mexico. Plus, they can withstand the harshconditions of a saltwater environment. Our 70% fluoropolymer exterior finish ensures that the windows and doors in thisspectacular project will remain beautiful over time.New Co n s t r u c t i o n + Im pa c t Pe r f o r m a n c eWaterColor BeachClubWaterColor, FloridaFe at u r e d Ko l b e Pr o d u c t sUltra Series extruded aluminum casements and outswingdoors with a 70% fluoropolymer high performance finish inSand and 7/8" wide performance divided lite bars.www.kolbe-kolbe.com 5
KOLBET u r k s & Ca i c o s Sp o r t i n g Cl u bIn 2008, the eye of Hurricane Ike passed directly over the Turks & Caicos Sporting Club, a 1,100-acre private community.A few years earlier, Kolbe’s products had been installed in 14 exclusive properties, and met strict architectural requirements.Double hungs, casements, exterior doors and paneled French doors also met the aesthetic expectations. When Ike’s 140 mphwinds battered the island, the K-Force ® impact certified windows and doors helped weather the storm. In fact, Calico Jack’sPavilion, a key gathering spot for residents and visitors, was up and running within days of the hurricane.New Co n s t r u c t i o n + Im pa c t Pe r f o r m a n c eTurks & Caicos Sporting ClubAmbergris Cay, Turks & Caicos IslandsFe at u r e d Ko l b e Pr o d u c t sUltra Series crank-out casements, Sterling double hungs, andentrance doors with wood on the interior, extruded aluminumcladding on the exterior, and K-Force ® impact performanceupgrades.6Kolbe ® windows & doors
KOLBER e d Ey e Br e w i n g Co m p a n yAt the Red Eye Brewing Company, artisan beer & food are served. This sustainable design project features a wood-burningoven and solar thermal hot water system. Plus, Ultra Series awning picture windows with LoE³-366 allow ventilation abovethe stationary picture windows. Chutney fluoropolymer finish creates a striking exterior, along with 3-1/2" flat extrudedaluminum casing. The main entrance doors have glass lites and raised panels, as well as custom nosing and commercialhardware. The French doors that open out to the patio feature full glass lites and 1-1/8" wide PDL bars.New Co n s t r u c t i o n + Su s ta i n a b l e DesignRed Eye Brewing CompanyWausau, WisconsinFe at u r e d Ko l b e Pr o d u c t sUltra Series crank-out awning picture window combinations andoutswing entrance doors with Beechwood interior, prefinishedwith Red Wheat interior stain. The doors have glass lites andcommercial hardware. The patio doors and venting awnings haveperformance divided lites with 1-1/8" wide bars, and the exteriorsare trimmed with 3-1/2" flat casing.www.kolbe-kolbe.com 7
KOLBEM o u n t Ol i v e Lu t h e r a n Ch u r c hA design-build firm created an addition for Mt. Olive Lutheran Church with a 900-seat worship space, offices, a largelobby, and a kitchen preparation area with an adjacent multi-use room. While the original plans called for aluminumstorefront products, the architect approved Kolbe’s Ultra Series products with wood interiors and extruded aluminum cladexteriors. The ogee direct set profiles met the aesthetic goals, and provide a great deal of daylight. Due to the expansivesizes of the mull units, many required steel supports, which Kolbe was able to provide.New Co n s t r u c t i o nMount Olive Lutheran ChurchWeston, WisconsinFeat u r e d Ko l b e Pr o d u c t sUltra Series ogee direct set picture and quarter-circle windows.The casements are sash set and feature ogee casing, 2-1/4" PDLbars, and 2-1/8" sill nosing. The exterior is extruded aluminumcladding with a fluoropolymer finish in Rustic.8Kolbe ® windows & doors
KOLBES a n d y Be av e r Ce n t e rKolbe windows and doors were selected by the architect for an expansion project to this prestigious college preparatoryacademy in Georgia, originally founded in 1907. Offering a view that extends from floor to ceiling, this 750,000 square-footcomplex combines dormitories, a dining room, administrative offices, and an infirmary. Another facility was built to house afine arts center, and a modern library was built as well. Featuring over 100 Kolbe units, unique details were incorporated intothe project design, and Kolbe’s custom capabilities helped bring the design to life.New Co n s t r u c t i o nSandy Beaver Center at Riverside Military AcademyGainesville, GeorgiaFe at u r e d Ko l b e Pr o d u c t sUltra Series extruded aluminum clad double hungs, stationaryunits, radius and geometric units, and outswing doors with a70% fluoropolymer high performance finishin Rustic, and 7/8" wide performance divided lite bars.www.kolbe-kolbe.com 11
KOLBER i b b e c k Of f i c e Bu i l d i n gKolbe fixed casements and commercial doors lend a streamlined appearance to this project, while the geometric windowsat the apex of the building accent the contemporary design. The distinctive architectural style of this office complex hasdrawn favorable attention from the Lake Charles community and the project won the 1998 Louisiana AIA “Honor ofExcellence Award.” Offering products and options for virtually any style of architecture, it’s no surprise that many architects,contractors, and builders specify Kolbe as their windows and door manufacturer of choice.New Co n s t r u c t i o nRibbeck Office BuildingLake Charles, LouisianaFe at u r e d Ko l b e Pr o d u c t sClassic Series roll-formed aluminum clad fixed casementsand geometric units with a polyester finish in Sandand 7/8" wide performance divided lite bars.12Kolbe ® windows & doors
KOLBEK i n l o c h e n Lo d g eWoven into the incomparable northern Michigan landscape at Crystal Mountain Resort, Kinlochen Lodge provides anexperience that truly leaves the busy life behind. Offering thirty-six holes of golf, splendid accommodations, superb alpineand nordic skiing, excellent food, state-of-the-art conference facilities, and entertainment for the entire family, CrystalMountain’s mission is to create an environment in which one can relax, refresh, and renew. The developers of this projectchose Kolbe windows to help create the casual yet elegant ambience in this resort for all seasons.New Co n s t r u c t i o nKinlochen LodgeThompsonville, MichiganFe at u r e d Ko l b e Pr o d u c t sUltra Series casements and transoms with performancedivided lites and a 70% fluoropolymer high performanceexterior finish in Chutney.www.kolbe-kolbe.com 13
KOLBEM o r n i n g s i d e Me d i c a l Bu i l d i n gExquisite detail went into designing the front entrance of this community-based outpatient clinic for veterans and theirfamilies in Bend, Oregon. Kolbe vinyl windows helped provide a sophisticated finish – from the large, custom, direct setradius unit above the main entrance to the head and sill trim surrounding the units. Providing energy efficiency, architecturaldetails, and a full array of options, Kolbe vinyl windows are an excellent choice for commercial projects.New Co n s t r u c t i o n + En e r g y EfficientMorningside Medical BuildingBend, OregonFe at u r e d Ko l b e Pr o d u c t sLatitude ® Series vinyl single slider windows and a customsegment head, direct set mull unit in beige.14Kolbe ® windows & doors
KOLBEW e s t h a m p t o n Fr e e Li b r a r yLocated within a mile of the Atlantic Ocean, the Westhampton Free Library was built on the site of two demolished buildingsthat once served as a library. Ward Associates, P.C., designed a Colonial Revival building with period architectural elements,as well as energy efficient and hurricane resistant products. Eight-foot tall Ultra Series windows provide extensive daylight,while PDL bars mimic cottage-style double hung windows. Plus, recycled content in the Ultra Series’ extruded aluminumclad exteriors helped meet Gold-level certification under the LEED ® Green Building Rating System.New Co n s t r u c t i o n + Hi s t o r i c St y l e+ Im pa c t Pe r f o r m a n c eWesthampton Free LibraryWesthampton Beach, New YorkFe at u r e d Ko l b e Pr o d u c t sUltra Series extruded aluminum clad half-circle casement,awning, and elliptical radius windows with K-Force ® impactperformance upgrades, 7/8" wide ovolo profile performancedivided lite bars, and white fluoropolymer finish.www.kolbe-kolbe.com 15
KOLBEJ e f f e r s o n St r e e t In nGateway at Washington Square is an impressive addition to Wausau’s Historic River District. The four-story buildinghouses office spaces, a restaurant, bar, and meeting facilities, as well as the Jefferson Street Inn on the third and fourthfloors. Kolbe’s Latitude ® Series single hungs, studio and picture windows fit well with the understated elegance of the luxuryboutique hotel. The multi-chambered extruded beige vinyl windows offer energy efficiency and low maintenance, whilekeeping with the traditional, historic design. This successful project has helped to rejuvenate downtown Wausau.New Co n s t r u c t i o n + Hi s t o r i c St y l eJefferson Street InnWausau, WisconsinFe at u r e d Ko l b e Pr o d u c t sLatitude ® Series single hungs, studio and picture windows inbeige vinyl with LoE insulating glass.16Kolbe ® windows & doors
KOLBET h e In n a t Ha r v a r dReminiscent of European architecture of the past, this luxury hotel in Cambridge, Massachusetts opened to its first guestsin 1990. Located in Harvard Square and adjacent to historic Harvard Yard, the traditional façade and exquisite details ofthe building blend beautifully with its surroundings. Over 100 custom Kolbe windows and French doors with a rich cherryinterior grace this lovely red brick structure. The grand lobby has the feeling of a town square, with windowed balconiesoverlooking the atrium, and offers an intimate setting in which to relax.New Co n s t r u c t i o n + Hi s t o r i c St y l eThe Inn at HarvardCambridge, MassachusettsFe at u r e d Ko l b e Pr o d u c t sCustom casement windows, quarter-circle transoms, andcustom direct set full circle windows with sash set, ventingawnings in the center. The windows and French doors haveCherry wood on the interior, true divided lites with 1-1/8"wide bars, and brickmould with a backband.www.kolbe-kolbe.com 17
KOLBEO r l e a n s Ho t e lThe Orleans, a Gold Rush-era hotel, again takes its place as an iconic building in Old Sacramento. Monighandesignpainstakingly recreated the three-story street-front to match the original 1865 architecture. Contributing to the replica,Kolbe provided ten-foot tall, wood, double doors that open onto the boardwalk and windows with PDL bars. Double hungsand casements were chosen for the two-story addition, which is concealed from direct view to preserve the historic façade. Itreopened in 2008 as a mixed-use space including 24 lofts with ground-floor retail and a high-end restaurant.New Co n s t r u c t i o n + Hi s t o r i c Re n o vat i o nOrleans HotelOld Sacramento, CaliforniaFe at u r e d Ko l b e Pr o d u c t sHeritage Series oversized wood outswing doors, crank-outcasements, and double hungs with 1-1/8" wide performancedivided lite (PDL) bars and a K-Kron II high performanceexterior finish in Truffle.18Kolbe ® windows & doors
KOLBES u t t o n Ha l lSutton Hall at Indiana University of Pennsylvania, an institute rich in tradition, was built in 1879. This unique buildinghas served as the heart of this campus for over a century, and was placed on the list of National Register of Historic Placesin 1975. Over the course of many decades, the elements had taken their toll on the beauty of Sutton Hall, but it was thenrestored. The project architect specified Kolbe products due to our vast array of custom features, which helped bring thishistoric building back to a state of traditional elegance.Hi s t o r i c Re n o vat i o nSutton Hall at Indiana University of PennsylvaniaIndiana, PennsylvaniaFe at u r e d Ko l b e Pr o d u c t sHeritage Series Magnum double hungs, segment heads, halfcircletops, and custom double hungs with K-Kron II highperformance exterior finish in white. Options include performancedivided lites and custom brickmould.www.kolbe-kolbe.com 19
KOLBEREI Fl a g s h i p St o r eBuilt in 1901, this brick structure housed the power supply for the Denver Tramway Company to generate electricity for thecity’s trolley system. The power plant closed in the 1950’s, and the building subsequently served as a warehouse and later asa transportation museum. The museum relocated in 1969 and the building stood vacant for years. Great efforts were made tofinally revitalize this historic site. Kolbe replicated all the windows for this project, many of them with custom grille patterns.Overall, 168 windows were replaced, and the building is now a vital commercial enterprise.Hi s t o r i c Re n o vat i o nREI Flagship StoreDenver, ColoradoFe at u r e d Ko l b e Pr o d u c t sCustom Old World Classic double hungs, custom Heritage SeriesMagnum double hungs with stationary sash and performance dividedlites, custom mulls, radius and full-circle units with custom true dividedlite patterns. Custom interior casing and custom black K‐Kron II highperformance exterior finish.20Kolbe ® windows & doors
KOLBEM i l l e r Ha l l a t Un i v . o f Ke n t u c k yBuilt in 1898, Miller Hall is one of the oldest buildings at the University of Kentucky in Lexington. The passage of time hadtaken its toll on the nineteenth century building, and an extensive renovation was completed in 1994. The project architectsspecified Kolbe windows, due to our ability to replicate all the characteristics of the original arched windows, while alsoproviding windows that offer far greater energy efficiency. Double hung replacement sash kits were used to restore many ofthe windows as well, allowing any specialty mouldings on the interior to remain unharmed.Hi s t o r i c Re n o vat i o nMiller Hall at University of KentuckyLexington, KentuckyFe at u r e d Ko l b e Pr o d u c t sHeritage Series half-circle top Magnum single hungs withK-Kron II high performance exterior finish in white; doublehung replacement sash kits.www.kolbe-kolbe.com 21
KOLBET i v o l i St u d e n t Un i o nOriginally built in 1866 in an urban area of Denver, these buildings served as a brewery for over a century. Economic hardshipforced the brewery to close and the buildings stood vacant for nearly two decades. In the 1990’s, the Tivoli site was revitalizedand developed as a student union and retail center. Kolbe products were chosen for this massive renovation project due toour extensive custom capabilities. The detail, trim and moulding for each window was made to exactly match the profile ofexisting units, helping to replicate the original character of this historic landmark.Hi s t o r i c Re n o vat i o nTivoli Student UnionDenver, ColoradoFe at u r e d Ko l b e Pr o d u c t sUltra Series custom extruded aluminum frame and sash componentswith a 70% fluoropolymer high performance exteriorfinish in a two-tone color scheme – frames are a custom colorblue and the sash are Camel. Custom brickmould, sill andmullion extrusions were used.22Kolbe ® windows & doors
KOLBET h e Gr a n d Th e at e rThe Grand Theater, a landmark building in our hometown of Wausau, Wisconsin, was built in 1927. It served initiallyas the venue for silent movies, later for motion pictures, and is now a performing arts center. Recently, Kolbe was calledupon to replicate the double hung windows that had adorned the façade of this majestic building for many decades.Our Old World Classic double hungs were the perfect match, providing all the traditional details from the past, along withconvenient operation and optimal energy efficiency. The historic charm has been magnificently restored.Hi s t o r i c Re n o vat i o nThe Grand TheaterWausau, WisconsinFe at u r e d Ko l b e Pr o d u c t sHeritage Series Old World Classic double hungs andreverse cottage-style double hungs with half-circle tops. Optionsinclude 1-1/8" true divided lite bars in a colonial pattern, integralogee lugs, 2" projected sill nosing, and custom color K-Kron IIhigh performance exterior finish.www.kolbe-kolbe.com 23
KOLBEC a m d e n St a t i o nAs the northern gateway to Baltimore’s Oriole Park, it was imperative that a deteriorating Camden Station be restoredto the dignified building it once was, and Kolbe windows were an element in rejuvenating this historic landmark. Kolbe wasspecified by the architect, due to our ability to provide window products that would meet not only the demands for historicauthenticity, but also offer greater energy efficiency and resistance to water penetration. Gracing the main entrance are tallcustom “bull’s eye” windows – paired arches topped by a circle with delicate true divided lite bars.Hi s t o r i c Re n o vat i o n+ En e r g y Ef f i c i e n c yCamden StationBaltimore, MarylandFe at u r e d Ko l b e Pr o d u c t sHeritage Series Magnum double hungs,custom arched “bull’s eye” windows, andfull-circle units with 1-1/8" wide truedivided lite bars. Custom color K-Kron IIhigh performance exterior finish.24Kolbe ® windows & doors
KOLBEH a s t i n g s Ci t y Ha l lHastings, Minnesota is nationally known for its abundance of architectural gems. Among them is the original DakotaCounty Courthouse, constructed from 1869-1871, which served as the county seat for over 100 years. In the 1990’s, thismagnificent structure was completely refurbished, and became the new location for Hastings City Hall. Energy efficientKolbe products were chosen for the renovation, and our custom capabilities allowed us to craft windows to help preservethe integrity of the building’s classic architecture.Hi s t o r i c Re n o vat i o n + En e r g y Ef f i c i e n c yHastings City HallHastings, MinnesotaFe at u r e d Ko l b e Pr o d u c t sHeritage Series Magnum single hung replacement sash kits, half-round unitswith 1-1/8" wide true divided lite bars, custom circle-top “bullet” windows,and studio units. Custom color K-Kron II high performance exterior finish.www.kolbe-kolbe.com 25
KOLBES p e c i a l Pr o d u c t s & Op t i o n sDo u b l e Hu n g s Be y o n d t h e Or d i n a ryKolbe offers double hungs to meet every application, from old worldaesthetics to massive sizes. Majesta and Sterling double hungs haveconcealed jamb liners, traditional design, and are available as eitherHeritage wood or Ultra extruded aluminum clad units.• Ma j e s ta ® Do u b l e Hu n gMajesta double hungs are designed for massive openings and can reachsizes of up to 6' x 12'. They offer exceptional performance ratings againstair, water & structural forces. Units can meet a rating of CW-PG65 forunits up to 56" x 96" and LC-PG65 for units up to 60" x 120". Despite thelarge sizes, operation is smooth. (top photo at left)• St e r l i n g Do u b l e Hu n g | U.S. Pa t e n t No. 7,296,381Sterling double hungs have patented features, such as multi-functionalsash locks which allow sash to be unlocked, operated and tilted in fromone location. These windows can meet a rating of LC-PG65 and animpact rating of IPD4. Plus, Ultra Sterling double hungs have attainedHVHZ (High-Velocity Hurricane Zone) certification in Florida – wherethe wind speed criteria is 140+ mph! (middle photo at left)• Ol d Wo r l d ClassicHeritage Series Old World Classics are old-style wood chain & pulleywindows. They have brass pulley systems, solid brass chains, and alloyedweights. This allows incredibly easy operation, due to the proportionatebalance between the sash and weights. Choose from single, double ortriple hungs. Ogee lugs can be integrated into the top sash stiles forhistoric authenticity. (photo on page 23)Ult r a Og e e Di r e c t Se tThe Ogee Direct Set window was designed with the same traditionaldetails that adorned commercial storefronts of the past, but with all thelatest technology to make it perfect for today’s restoration projects. Theogee profile is integrated directly into the heavy-duty extruded aluminumframe – adding a new dimension to a window that is built with greatstrength. Combining authentic historic charm with modern innovation,Ogee Direct Set units can be mulled to complement other Ultra Serieswindows and doors, or can be used as a stand-alone unit in a variety ofshapes and sizes. (photo at left). Other profiles are available as well, askyour Kolbe dealer.To inquire about other specialty products or products that meet the requirements ofthe ADA (Americans with Disabilities Act), please contact your Kolbe dealer.26Kolbe ® windows & doors
Ex pa n s i v e Do o r sCreate an expansive scenic addition to yourdesign project with lift and slide or foldingdoors. Spanning massive lengths, they extendrooms to the outdoors.• Fo l d i n g Do o rFolding doors are available in many configurations,including panels folded to one side,split and folded to either side, floating, andincorporate access doors. Both Ultra andHeritage Series folding doors are available, sothey will match the other windows and doorsin your project. (photo at left)• Te r r aSpa n ® Lift & Sl i d e Do o rLift and slide door panels can recess into awall pocket or stack in various configurations.Even 90° corner units are available. Sill andhardware options are available for TerraSpandoors, as are many of the other aestheticoptions in the Ultra Series. (photo below)www.kolbe-kolbe.com 27
KOLBES p e c i a l Pr o d u c t s & Op t i o n sK-Fo r c e ® Im pa c t Pr o d u c t sSpecially designed with great strength and durability to withstandhurricane force winds and flying debris, our impact products are designedto have the same beautiful appearance for which other Kolbe products areknown. No unsightly brackets or visible rods holding the sash in place;no extra locks to fasten in order for the units to provide exceptionalperformance against the elements. K-Force impact products are testedextensively to meet or exceed the strict building codes of coastal regions.In fact, some Ultra casements with impact modifications have achieveddesign pressure ratings of up to 85 psf!Ex t e r i o r Br i c k m o u l d & Ca s i n g sWhether you choose wood, clad or vinyl products, we have many exteriorbrickmould, casing and nosing profiles. If your project demands a uniquetouch or historical accuracy, we can create custom profiles for most ofour products. The trim options are color-matched to the windows asstandard. But, for added interest, ask for a color combination betweenthe trim, frames and sash.Brickmould, casing, and sill nosing are factory-applied as standard toHeritage Series products for convenience on the jobsite. For Ultra andLatitude Series products, brickmould may be ordered factory-applied or itmay be field-applied by snapping it into the integral accessory grooves.Fu l ly -Al i g n e d Si g h t Li n e sMost of Kolbe’s complementary units are sash set as standard. This meansthat, in most instances the sight lines of windows and doors will alignwith the transom or radius windows stacked above. Plus, if you chooseone of our divided lite options, the bars will align between mulled andstacked units as well. No more “unpleasant surprises” when you standback to admire the project you’ve worked so hard to complete.Kolbe also offers direct set transom and radius units.28Kolbe ® windows & doors
Di v i d e d Li t e s a n d Gl a z i n g Be a d sCommercial projects often require very specific architectural details.Divided lites, grilles and glazing beads can help to successfully achieveyour aesthetic goals. Choose a standard colonial pattern or replicate anexisting pattern. We can even help create a completely unique pattern.• Tr u e d i v i d e d l i t e s are often necessary for projects that must meet rigidhistoric district regulations. They are available for most Heritage Serieswood products in various widths.• Pe r f o r m a n c e d i v i d e d l i t e s (PDL) are available for most of our products.Options include various widths, colors and profiles. Beveled profiles arestandard, however ovolo and square bar profiles (see photo top right) areavailable for many products as well. Plus, wood glazing beads can matchthose PDL bar profiles. The great advantage of PDL is that it simulates ahistoric look while maintaining energy efficiency.Glass f o r All ClimatesTo achieve energy efficiency across climate zones, we use double paneinsulating glass with LoE 2 -270 coating for most products. For manyproducts we also offer triple pane insulating glass, which can achieve evenbetter energy ratings. These options allow many of our products to meetor exceed energy efficiency standards that qualify for ENERGY STAR ® inthe USA and/or Canada.The reflective characteristics of LoE coating on our double pane insulatingglass is less than that for either single pane or clear insulating glass,which is important for some historic projects. We have other glassand coating options to choose from as well, including LoE 2 -240,LoE 3 - 366, spandrel, tempered, laminated, tinted, patterned, anddecorative glass.Preserve Film t o Pr o t e c t GlassWe also offer the option of Preserve, a protective film applied to both theinterior and exterior of insulating glass units. This film not only protectsthe glass from scratches during transit and construction, but also reducesthe time involved in jobsite cleanup.NOTE: LoE 2 , LoE 2 -240, LoE 2 -270, LoE 3 -366 and Preserve are trademarks of Cardinal IG.www.kolbe-kolbe.com 29
KOLBEE x t e r i o r Fi n i s h Op t i o n sEx t e r i o r Finish & Co l o r Op t i o n sUltra Pure White White* AbaloneNatural Cotton Alabaster* Camel*• He r i ta g e Se r i e s wood products are available with K-Kron II, a highperformance exterior finish which enhances and preserves the look ofwood windows and doors. All the colors shown at left are available inK-Kron II except Coal Black.• Lat i t u d e & Wi n d q u e s t Se r i e s vinyl products are available with ahigh performance, heat-reflective polyurethane finish. All the beautifulcolors at left are available, however prices and lead times may vary.Spiced Vinegar*BeigeSand• Classic Se r i e s roll-formed aluminum clad products have a polyesterfinish, which is available in White, Beige, Sand and Rustic. Plus, we offercopper cladding for those very special applications that will benefit fromRusticTruffle*Mudpie*the beautiful patina that will occur over time.• Ult r a Se r i e s extruded aluminum clad products are available with eithera fluoropolymer or anodized finish. The standard with 70% fluoropolymerGingersnapManchester*Green Tea Leaf*finish meets the requirements of AAMA 2605-05 specifications – thehighest level in the industry. It carries up to a 30-year warranty, provingKolbe’s commitment to providing the very best. All the colors shown atleft are available. Those marked (*) may incur additional charges and/Mystic Ivy*Frosted Jade*Kiwi*or require longer lead times. Anodized finishes, which are available byspecial order, are popular for commercial storefront applications, andmake any project stand out. See the colors below. Additional charges andBay LeafBasil*Hartford Greenlonger lead times may apply.An o d i z e d Fi n i s h e s f o r Al u m i n u mAntique Red*MerlotPatriotic BlueClear Champagne Light Bronze Medium BronzeButterscotch*Pumpkin Spice*ChutneyDark Bronze Black AuburnCape Cod*SlateWaterford*Coal BlackTimberwolf*NOTE: Printed images of exterior finish options will vary from actual product colors. Selectionsshould be made based on actual color samples from your Kolbe dealer. Additional charges and/or longer lead times may apply to products or options depending on the finish option or colorchosen. Ask your Kolbe dealer for more information.30Kolbe ® windows & doors
KOLBEI n t e r i o r Fi n i s h Op t i o n sWo o d SpeciesUltra, Heritage and Classic Series windows and doors are built of pineas standard. Custom species may be available for the entire unit or justthe interior. Lamboo ® , Sapele and Lyptus are available forthe interior by special order, to name a few possibilities. Restassured, our wood is sourced from managed forests. Plus,we offers FSC-certified wood for Ultra and Heritage Seriesproducts to help meet green building project requirements.Wo o d SpeciesPine Oak AlderFirMaple CherryIn t e r i o r Pr e f i n i s h i n gFactory prefinishing is available on the interior of Ultra, Heritage andClassic Series wood products, including a double clear-coat, water-basedstain, or water-based paint in the colors shown at right. For a superior finish,factory-stained products are completed with two coats of satin clearsealer, with light sanding between coats. Custom stain or paint colorsmay be available upon request. To order custom colors, please supply yourKolbe dealer with a minimum 3" x 3" sample of the desired color on thewood species you’ll be using for the project. Interior prefinishing is notavailable for raised panel wood doors or Fiberglass doors.Mahogany Walnut Lamboo ®Sta i n Co l o r s f o r Wo o dWheat Red Wheat Light Oak 998The samples at right represent the colors on pine. Wood can be expectedto differ in color and grain, and these factors will influence the final color.Please select colors using actual samples from your Kolbe dealer.Spiced WalnutSunset OakChestnutVi n y l Wi n d o w s & Do o r sMost of our Latitude and Windquest Series vinyl windows and doors areavailable with the appearance of wood. A white laminate wrap is availablefor the interior of beige vinyl products. These options are availableon performance divided lite (PDL) bars and profiled or flat grilles-in-theairspaceas well.Cherry Library Red Coffee BeanPa i n t Co l o r s f o r Wo o dCherryWheatSunset OakWhite InteriorLaminateNOTE: Printed images of wood species, interiorstain, and paint colors will vary fromactual product colors. Selections should bemade based on actual color samples fromyour Kolbe dealer. Additional charges and/or longer lead times may apply to productsor options depending on the finish optionor color chosen. Ask your Kolbe dealer formore information.Bright White AbaloneSilkUltra Pure White Ivory Tusk Natural CottonBeigewww.kolbe-kolbe.com 31
KOLBEK o l b e ’ s 3D Mo d e l s f o r Go o g l e Sk e t c h u pUlt r a Series Sk e t c hUp Mo d e l Fe at u r e s• All standard sizes available for all unit types3-1/2" profiledbrickmould• Exterior trim options, including 1-15/16" profiled brickmould, 3-1/2"flat casing and 3-1/2" profiled brickmould – models have layers thatallow you to turn these features on or offUltra Series Door Model3-1/2" flat casing• Performance divided lite options in a colonial pattern allow you tocreate different configurations by specifying the number of lites highand wide• Designer door hardware• A wide variety of interior wood species and stains• Over 30 exterior colors to choose fromDesigner door hardware1-15/16" profiled brickmould2" profiledbrickmouldWi n d q u e s t ® Series Sk e t c hUp Mo d e l Fe at u r e s• All standard sizes available for all unit types• 2" brickmould – models have layers that allow you to turn this featureon or off• Performance divided lite options in a colonial pattern allow you tocreate different configurations by specifying the number of lites highand wide• Over 30 exterior colors to choose fromWindquest Series Door ModelTe r r aSpa n ® Lift & Sl i d e Do o r Sk e t c hUp Mo d e lFe at u r e s• Dynamic components – flexible components that have intelligentattributes, relationships, and behaviors. With a dynamic model youcan create one component that will have dozens, hundreds, and eventhousands of permutations of itself. For example, by changing themodel properties in panel height, panel width, and number of panels,you can represent a series of models in one. You also have the abilityto open and close the door with just a click of your mouse.• Designer door hardwareStep 1: click the first door panel to activate the doorStep 2: click the panel again to open the first panel• A wide variety of interior wood species and stains• Over 30 exterior colors to choose from32Kolbe ® windows & doors
KOLBEK o l b e ’ s 3D Mo d e l s f o r Re v i t ®Ult r a Series Re v i t Mo d e l Fe at u r e s• All models are parametric, meaning you can design objectsby modeling their components with real-world behaviors andattributes• Models are constructed with 1-15/16" profiled brickmouldand sill nosing, with additional casing and sill assembliesavailable for download• Performance divided lite options in a colonial pattern allowyou to create different configurations by specifying the numberof lites high and wide• Over 30 exterior colors to choose fromUltra Series Door ModelOt h e r Fe at u r e s o f Ko l b e Re v i t Models• Type catalogs allow you to upload all standard sizes of a product type(example: all standard size casements)• Models intelligence allows you to add additional information about theproduct into the program, including architectural details, product featuresand options, green building information, impact product data and more1-15/16" profiledbrickmouldWh e r e To Do w n l o a d Ko l b e’s 3D Models• www.kolbe-kolbe.comIn the Architect Library or on product pages, look for the SketchUp• seek.autodesk.com• CADdetails.comor Revit iconsAnother Resource for Kolbe SketchUp Models• sketchup.google.com/3dwarehousewww.kolbe-kolbe.com 33
KOLBEM o r e Co m m e r c i a l Pr o j e c t s b y Ko l b eUSAAssisted Living FacilitiesSt. Francis Retirement Center Redwood City CAMasonic Homes Assisted Living Louisville KYReformed Ministries Assisted Living Old Bridge NJHospice of Lancaster Lancaster PASpring Arbor Assisted Living Leesburg VASpring Arbor Assisted Living Winchester VAStoney River Assisted Living Marshfield WIGreenbrier Manor Assisted Living Lewisburg WVBa n k s / Fi n a n c i a l In s t i t u t i o n sAmeriprise Financial Tuscaloosa ALFirst Republic Bank Los Gatos CAWeston Savings Bank Weston CTFirst Landmark Bank Marietta GACreston National Bank Creston IAAmerican Charter BankElk Grove Village ILOld Plank Trail Bank New Lenox ILChase Bank Montclair NJChase Bank Sussex NJFulton Bank Lititz PAOmni American Bank Building Grapevine TXFirst Citizens Bank Branches (100+) Southeastern USWheat First Securities Leesburg VAEd u c at i o n a l In s t i t u t i o n s / Mu s e u m s*University of Alabama Tuscaloosa ALArizona State University Tempe AZMacDonald Bldg./Dawson Cole Glry. Carmel by the Sea CASt. Mary’s College Moraga CACentral Middle School Gym San Carlos CAReagan Ranch Center Santa Barbara CASt. Mary’s Academy Cherry Hills CODurango Discovery Museum Durango COBacon Elementary School Fort Collins COColorado State University Fort Collins COHeath Junior High Greeley COTimnath Elementary School Timnath COSpanish Peaks Library Walsenburg COYale University New Haven CTConnecticut College New London CTWashington Lab School Washington DCHistoric Fire Station Palm Beach FLLightener Museum St. Augustine FLSt. August. Pirate & Treasure Museum St. Augustine FLUniversity of Georgia Athens GAOatland Island Wildlife Center Savannah GAAbraham Baldwin Agricultural College TiftonGAUniversity of Iowa Iowa City IAFour Rivers Environmental Edu. Ctr. Channahon ILLoyola University Chicago ILUniversity of Chicago Chicago ILMax McGraw Wildlife Foundation Dundee ILUniversity of Kentucky Lexington KYThayer Academy Braintree MAHarvard University Cambridge MASt. John’s College Library Annapolis MDJohns Hopkins University Baltimore MDLoyola College Baltimore MDUniversity of Maryland College Park MDSt. Mary’s College of Maryland St. Mary’s City MDUniversity of Minnesota Minneapolis MNArt Space Northern Warehouse St. Paul MNNorthwest MS Community College Senatobia MSUniversity of NC Asheville Asheville NCUniversity of NC Chapel Hill Chapel Hill NCWicker School Sanford NCNJ Institute of Technology Newark NJLawrenceville School Campus Pennington NJPrinceton University Princeton NJPease Library Ridgewood NJKean University Union NJThe Pratt Institute Brooklyn NYGovernor’s Island Welcome Center New York NYGrant’s Tomb New York NYSyracuse University Syracuse NYYWCA White Plains NYTrillium Farm Old School Building Corvallis ORUniversity of Oregon Eugene ORLebanon Valley College Annville PABryn Mawr College Bryn Mawr PADickinson College Carlisle PAGettysburg College Gettysburg PAHaverford College Haverford PAIndiana University of PA Indiana PAThaddeus Stevens College of Tech. Lancaster PAHaverford College Norristown PAUniversity of Pennsylvania Philadelphia PARosemont College Rosemont PASwarthmore College Swarthmore PAVillanova University Villanova PARedlin Art Center Watertown SDVanderbilt University Nashville TNSouthern Methodist University Dallas TXGalveston Art Center Galveston TXVirginia Tech Blacksburg VAUniversity of Virginia Charlottesville VAChatham Hall Chatham VALongwood College Farmville VARandolph Macon Academy Front Royal VAWashington & Lee Lexington VAMiddleburg Library Middleburg VA4-H Center Headquarters Richmond VAHollins College Roanoke VASusquehanna University Sellingsgrove VAWilliam & Mary College Williamsburg VANewport Way Library Bellevue WARobert Frost Elementary School Kirkland WASeattle Aquarium Seattle WAHatley Branch Library Hatley WINecedah Public Library Necedah WICarnegie Hall Lewisburg WVUniversity of Wyoming Laramie WY34Kolbe ® windows & doors
Go l f / Co u n t ry / Ya c h t / Sk i Cl u b sAngeles National Golf Club House Sunland CALa Rinconada Country Club Los Gatos CANoroton Yacht Club Noroton CTCapital City Club Atlanta GABolingbrook Golf Club Bolingbrook ILMartha’s Vineyard Golf Club House Edgartown MARolling Road Country Club Baltimore MDHarborview Marina & Yacht Club Baltimore MDLakewood Country Club Rockville MDNorbeck Country Club Rockville MDBaltimore Country Club Timonium MDCrystal Downs Club House Crystal Lake MIYellowstone Club Sales Center Big Sky MTRidgewood Country Club Ridgewood NJMerion Golf Club Ardmore PACarnegie Abbey Club House & Condo Jamestown RIGlenmore Country Club Charlottsville VAGreensprings Country Club Williamsburg VAGo v e r n m e n t / Pa r k sFlagstaff Court House Flagstaff AZCrocker Guard Station Lake Davis CACA State Fish & Game Office & Lab Placerville CAD.L. Bliss State Park Ranger Station Tahoma CACustom House Federal Building Denver COAlgerian Chancery Washington DCEmbassy of Botswana Washington DCEmbassy of Costa Rica Washington DCNigerian Embassy Washington DCSmithsonian Archives & Office Bldg. Washington DCSwedish Embassy Washington DCSt. Augustine City Hall St. Augustine FLBourbon County Courthouse Paris KYU.S. Coast Guard Nantucket MAGovenor’s Mansion Annapolis MDMaryland Income Tax Building Annapolis MDMaryland Treasury Building Annapolis MDHarford County Building Bel Air MDPrince Georges County Fire Station Bowie MDIndian Head, Naval Sfc. Warfr. Ctr. Indian Head MDMarine Corps Air Station Cherry Pt. Havelock NCLetterkenney Army Depot Chambersburg PAGeorgetown County Courthouse Georgetown SCCoolidge Park Carousel Building Chattanooga TNFrank E. Moss Federal Courthouse Salt Lake City UTFort Monroe General’s Residence Hampton VAStonewall Jackson Firehouse Manassas VAWashington Bldg., VA State Offices Richmond VAVirginia Dept. of Transportation Rocky Mount VAArmy National Guard Readiness Ctr. Walla Walla WACounty Commissioner’s Office Bldg. Martinsburg WVHo t e l s / Re s o rt s / Spa sMarriott Grand Hotel Fairhope ALBattle House Renaissance Mobile Mobile ALVentana Inn & Spa Big Sur CAHotel Los Gatos Los Gatos CAVintage Inn, Sutter Home Winery St. Helena CAGarden of the Gods Resort Colorado Springs COBiltmore Hotel Coral Gables FLWinecoff Hotel Atlanta GACloister Hotel & Resort Sea Island GAInn at Harvard Cambridge MAAdmiral Fell Inn Baltimore MDSouth Mountain Inn Boonesboro MDKootenai Lodge & Resort Big Fork MTCandlewood Suites Bluffton NCVirgin Spa at Natirar Peapack NJThe Chanler at Cliff Walk Newport RIGaylord Opryland Hotel Nashville TNLiberty Hotel Cleburne TXShenandoah Hotel Roanoke VAGreenbrier Spa Greenbrier WVMe d i c a l FacilitiesMonterey Penin. Ortho/Sports Med. Monterey CAVisiting Nurse & Hospice Care Santa Barbara CABoise V.A. Medical Center Boise IDSt. Luke’s Regional Medical Center BoiseIDTimonium Medical Center Bethesda MDOld Line Center Waldorf MDRonald McDonald House Portland ORBlue Ridge Interceptive Center Roanoke VAMi s c e l l a n e o u sLos Gatos Plumbing Supply Los Gatos CAEbner Hotel (retail & offices) Old Sacramento CAMastro’s Steakhouse Palm Desert CAD’arrigo Co. Bros. Corp. Offices Salinas CAStarlane Winery Santa Barbara CATransAfrica Washington DCEddie’s Bar & Grill Coeur d’Alene IDLou Malnati’s Pizzeria Schaumburg ILCVS Boston MACalvert St. Office Bldg. Baltimore MDCamden Yards Train Station Baltimore MDCity Market Center Kalamazoo MIPeer House Minneapolis MNJLF & Associates Office (architects) Bozeman MTMontana Tile & Stone Bozeman MTDykes Lumber Company Hawthorne NYPenguin Industries Coatsville PAMax Mehl Building (offices) Fort Worth TXTony Mandola’s Restaurant Houston TXFirehouse Square Office Building Alexandria VAPlasters Commercial Building Leesburg VABaskets Etc. Roanoke VAWhitehorse Auto Wash Warrenton VARed Canoe Credit Union Castle Rock WARothschild Pavilion Rothschild WI(continued on back cover)www.kolbe-kolbe.com 35
Mo r e Co m m e r c i a l Pr o j e c t s b y Ko l b e ...Mu lt i -Fa m i ly / Ur b a n De v e l o p m e n tColony at Grand Luxury Condos Fairhope ALHacienda Desert Mtn. Condos Scottsdale AZHope VI Housing Project Tucson AZPark Hamilton Condos Beverly Hills CAOrleans Hotel Old Sacramento CASainte Claire Building San Jose CABancroft Place Washington DCVillage of Baytowne Wharf Sandestin FLBridges of Watersound Condos Seagrove Beach FLWindsor Village Centre Vero Beach FLAtlantic Station Atlanta GACreston Apartments Creston IARiver Street Plaza Condos Aurora ILFulton Place Condos Chicago ILClocktower Pointe Condos Countryside ILBrookwood Luxury Condos Des Plaines ILClock Tower Point Condos Harwood Heights ILMoline Apartments Moline ILBenton Terrace Condos Naperville ILMeadow Ridge Condos Northbrook ILTrolley House Condos Boston MAVillage at Homeland Baltimore MDNew Town Development St. Charles MOMargaret Building Omaha NESteinbach Building Asbury Park NJ80th Street & Lexington Manhattan NYMills at High Falls Rochester NYSusan B. Anthony District Bldgs. Rochester NYMetro Housing Authority Cleveland OHHeinz Lofts Pittsburgh PABristol Condos Charleston SCFactors Walk Luxury Condos Charleston SCBuckingham Village Arlington VAWestover Apartments Arlington VACountry Club Apartments Leesburg VARolling Oaks Condos Manassas VAMalvern Manor Apartments Richmond VARe l i g i o u s In s t i t u t i o n sHoly Spirit Church Sacramento CAMasonic Temple Washington DCBirmingham United Methodist Alpharetta GAAscension Evangelical Lutheran Baltimore MDChrist Episcopal Church Columbia MDUnited Methodist Church Paoli PAWestminster Presbyterian Church Upper St. Clair PAWestminster Presbyterian Church West Chester PABruton Parish Episcopal Church Williamsburg PAFairfax Presbyterian Church Fairfax VAHarmony United Methodist Hamilton VASt. Frances De Sales Church Purcellville VACrestwood Presbyterian Church Richmond VAIronbridge Baptist Church Richmond VASouth Minster Church Richmond VAFirst Baptist Church Ministry Roanoke VACalvary Baptist Church Winchester VAGood Shepherd Lutheran Church Woodbridge VAIn t e r n at i o n a lFernie City Hall Fernie BC CanadaThe Grange Clarksburg ON CanadaOld Bridle Shop Dundas ON CanadaGuelph Civic Museum GuelphON CanadaChâteau des Charmes Niagara-on-the-Lake ON CanadaLoredo Farms Southgate ON CanadaItalian Consulate Toronto ON CanadaUpper Canada College TorontoON CanadaRoyal Caribbean Port Falmouth JamaicaJun Villa Condos Seoul So. Korea*Select buildings on university and college campuses mentioned include Kolbe products.This is only a partial listing of notable historic renovation and new construction projects that feature Kolbe products.The inclusion of commercial projects in this brochure does not necessarily imply an endorsement of Kolbe products by the property owners.Ask your Kolbe dealer for literature about our products or visit our website at www.kolbe-kolbe.com.1323 S. 11th Avenue • Wausau, WI 54401-5998715.842.5666www.kolbe-kolbe.com5132280-7.5M-0511-SP© 2011 Kolbe & Kolbe <strong>Millwork</strong> Co., Inc.Kolbe & Kolbe <strong>Millwork</strong> Co., Inc. reserves the right to change specifications without notice.Photography used may not represent current Kolbe product features and options.Printed on recycled paper



