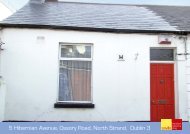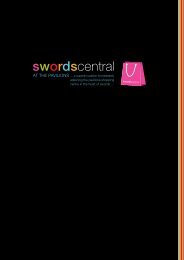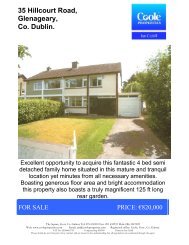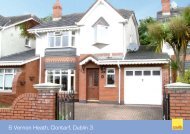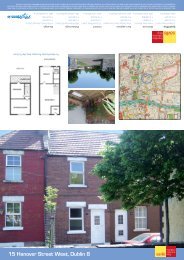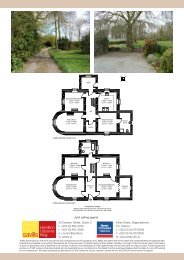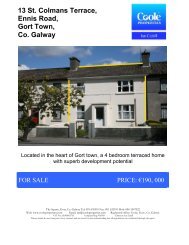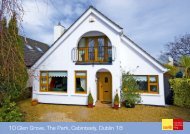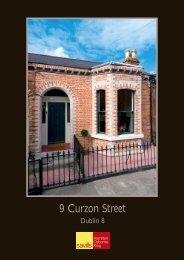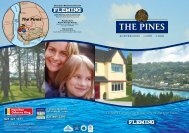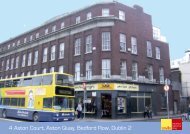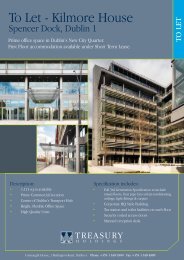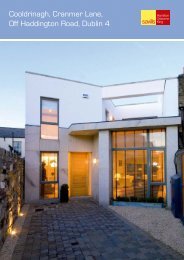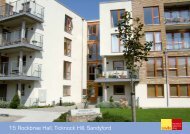You also want an ePaper? Increase the reach of your titles
YUMPU automatically turns print PDFs into web optimized ePapers that Google loves.
5 <strong>12</strong> <strong>Adelaide</strong> <strong>Road</strong>, <strong>Dublin</strong> 2
For Sale By Private TreatyApt. 5, <strong>12</strong> <strong>Adelaide</strong> <strong>Road</strong> is a superb second floor three bedroom apartment, located to the rear ofthis fine period building in the heart of the city centre. This apartment comprises of entrance hallway,open plan living room & kitchen, two double bedrooms, one single bedroom and a shower room. Thiswell presented home is laid out over two floors and benefits from bright accommodation, gas firedcentral heating and the possibility of on-street parking subject to DCC approval.<strong>Adelaide</strong> <strong>Road</strong> is a beautiful tree lined street with Georgian character, located close to all amenit<strong>ie</strong>s.This property is within walking distance of Luas, Dart & Bus services. St Stephens Green, GraftonStreet and Merrion Square are all a short stroll away as are an array of shops, bars and restaurants.V<strong>ie</strong>wing is a must and is highly recommended.Special Features• Ideal location• Three bedroom apartment• Second floor• Gas Fired central heating• Possibility of On Street DCC approved parking.• Close to all amenit<strong>ie</strong>s• Short walk to St Stephens Green, Ranelagh & Grafton Street• Seconds from Luas stop• Approx 45sqm/484sqftAccommodationENTRANCE HALLWAY 2.52m x 0.83m Carpet floor finish stairs downwards and upwards.(8'3'') x (2'9'')LIVING ROOM 3.13m x 3.99m NTL point, carpet floor finish(10'3'') x (13'1'')KITCHEN 1.69m x 1.61m Fitted units, cooker, hob extractor fan, stainless steel(5'7'') x (5'3'') sink unit, provision for fridge freezer.
BEDROOM 1 3.61m x 2.21m Max measurement, fitted wardrobes, smoke detector(11'10'') x (7'3'')BEDROOM 2 4.56m x 2.13m Fitted wardrobes, carpet floor finish.(15'0'') x (7'0'')BEDROOM 3 3.14m x 1.75m Fitted wardrobes(10'4'') x (5'9'')BATHROOM 1.41m x 1.70m WC, wash hand basin, shower cubicle, extractor fan.(4'8'') x (5'7'')Management CompanyWhytelynn Management Ltd €1500 per annumDirectionsComing from the National Concert Hall go straight up Earlsfort Terrace, turn right onto <strong>Adelaide</strong> <strong>Road</strong>.Property is on the left hand side.
For Identification Purposes Only. Not To Scale



