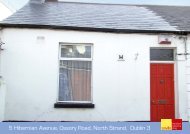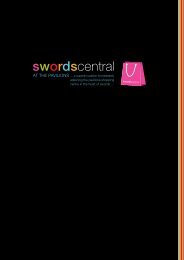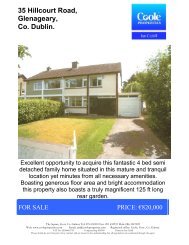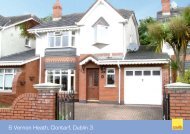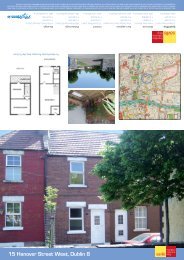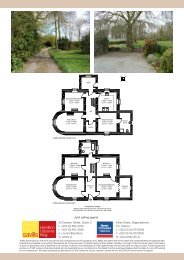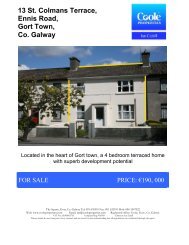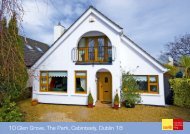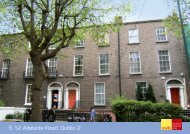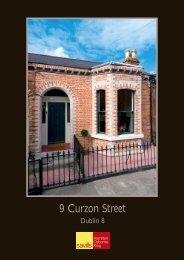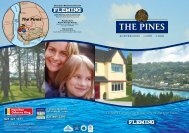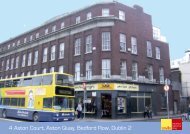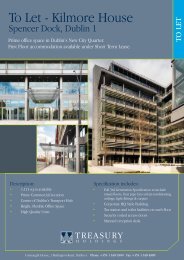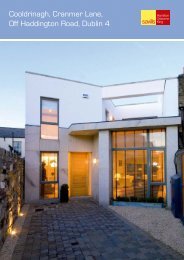15 Rockbrae Hall, Ticknock Hill, Sandyford - Daft.ie
15 Rockbrae Hall, Ticknock Hill, Sandyford - Daft.ie
15 Rockbrae Hall, Ticknock Hill, Sandyford - Daft.ie
Create successful ePaper yourself
Turn your PDF publications into a flip-book with our unique Google optimized e-Paper software.
<strong>15</strong> <strong>Rockbrae</strong> <strong>Hall</strong>, <strong>Ticknock</strong> <strong>Hill</strong>, <strong>Sandyford</strong>
For Sale by Private Treaty<strong>Ticknock</strong> <strong>Hill</strong> - a breath of fresh air. An exceptional development built by Park developments over looking Dublin city or towards themountains to the South. <strong>15</strong> <strong>Rockbrae</strong> <strong>Hall</strong> is undoubtedly one of the largest apartments available in Dublin, with superb panoramicv<strong>ie</strong>ws, wonderful bright rooms, and lots of space throughout.<strong>Ticknock</strong> <strong>Hill</strong> is situated in a superb location between <strong>Sandyford</strong> and Dundrum, close to Lamb Doyles and located with easy accessto the M50. The LUAS at <strong>Sandyford</strong> offers residents an alternative to car or bus into the city and its suburbs. <strong>Ticknock</strong> <strong>Hill</strong> is closeto a host of sporting facilit<strong>ie</strong>s, such as Total Fitness on your doorstep, countless golf courses, Marley Park and the Dublin mountains.Shopping and leisure amenit<strong>ie</strong>s include Ballinteer shopping centre and <strong>Sandyford</strong> village, not to mention Dundrum Town Centre.Special Features• Superb fitted Kitchen with top quality integrated appliances• Extensive tiling in kitchen, bathroom and en suite• Luxurious built-in wardrobes• Natural gas central heating• Individually thermostatically controlled radiators• Beech doors throughout• High quality double glazed Rationel Vinduer windows• Grohe shower valves with pressure pump system• Security alarm• Video intercom system• Pre-wired for cable TV• Brushed aluminium door furniture• Two large balcon<strong>ie</strong>s• One designated car space• Approx: 108 Sq m/1,<strong>15</strong>7 Sq.ftAccommodationHALL 1.70m x 3.78m Large, welcoming reception hall with marble tiled floor. Alarm, video intercom. Door to(5'7'') x (12'5'') large shelved hotpress. Door to storage room. Door to large walk in wardrobe dressingroom.LIVING ROOM 4.98m x 6.43m Cherry wood wide plank floors. Large and bright this well-proportioned room is an open(16'4'') x (21'1'') plan living/dining room with picture windows on two walls. Door to West facing balconyKITCHEN 5.03m x 3.23m Seperate kitchen. Comprehensive range of wall and base units. Fully integrated(16'6'') x (10'7'') appliances including electric Bosch oven, hob, extractor fan. Bosch washer dryer. Boschfridge and freezer. Door to East facing balcony
MASTER BEDROOM 3.63m x 3.76m Maple wooden floor. Large picture window. Fitted wardrobes. Door to ensuite(11'11'') x (12'4'')ENSUITE 1.57m x 1.70m Tiled floor and wall. WC, wash hand basin, bath with overhead shower attachment.(5'2'') x (5'7'') Heated towel railBEDROOM 2 5.26m max x 2.64m Large window overlooking landscaped gardens. Fitted wardrobe(17'3'') x (8'8'')BEDROOM 3 5.26m max x 2.64m Large window overlooking landscaped gardens. Fitted wardrobes(17'3'') x (8'8'')BATHROOM 1.98m x 1.55m Superbly equipped bathroom with extensive floor & wall tiling, built-in units. WC, wash(6'6'') x (5'1'') hand basin, stand alone shower unit. Wall to wall mirror with shelving. Storage. Heatedtowel railBALCONY 1 3.66m x 1.55m To front aspect looking onto open space within the development. Access from kitchen(12'0'') x (5'1'') to this balcony of easterly or<strong>ie</strong>ntation, perfect for morning coffee.BALCONY 2 5.51m x 1.88m To rear aspect, overlooking landscaped gardens. Access to this balcony from living(18'1'') x (6'2'') room. Westerly or<strong>ie</strong>ntation, perfect for catching the afternoon and evening sunHow To Get ThereTake N11 south and turn right on to Leopardstown Road heading towards <strong>Sandyford</strong>. Drive up past the Bewleys Hotel and follow signs for<strong>Sandyford</strong> village, at crossroads with Kilgobbin Road, continue straight through and again straight through the next set of traffic lights,past Lamb Doyles on your left, and past Total Fitness on your right and take the second turn after this into <strong>Ticknock</strong> <strong>Hill</strong>. Drive throughthe roundabout and take the first left.V<strong>ie</strong>wingBy appointment, please call our Ranelagh office on 4967017Management CompanyO' Dwyer Property Management
For Identification Purposes Only. Not To Scale



