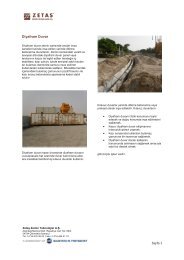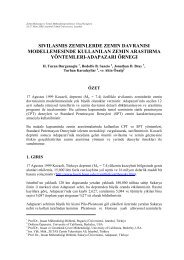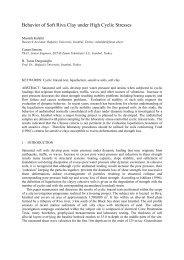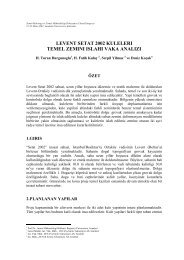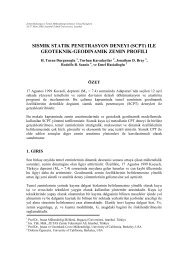A case history for soil improvement against liquefaction, Carrefoursa ...
A case history for soil improvement against liquefaction, Carrefoursa ...
A case history for soil improvement against liquefaction, Carrefoursa ...
You also want an ePaper? Increase the reach of your titles
YUMPU automatically turns print PDFs into web optimized ePapers that Google loves.
5.1 Pilot tests in calibration areaThe Pilot Test is part of quality control program which was per<strong>for</strong>medbe<strong>for</strong>e commencing the <strong>soil</strong> <strong>improvement</strong> works and haspermitted to adapt the parameters of Dynamic Replacement(DR) and Heavy Dynamic Replacement (HDR) to the mechanicalproperties of the <strong>soil</strong>.The area in which the pilot tests were carried out is a squareof 450 m 2 (21.2 m x 21.2 m). Dynamic replacement pillars in thiszone were per<strong>for</strong>med according to 6.0 m x 6.0 m grid. Pilot zonetesting consisted of initial and final pressuremeter tests, heaveand penetration tests, grading and level monitoring. The detailedcharacteristics of the dynamic replacement equipment used inthe pilot area is given below :− Tamping unit : 500 tm crawler crane− Pounder weight : 25 tons− Pounder dimension : 1.85 m x 1.85 m – octagonal shape− Payloader <strong>for</strong> carrying the material <strong>for</strong> the pillars− Surveyor equipment <strong>for</strong> level measurementDuring the calibration works, settlement and heave values are estimated<strong>for</strong> each penetration. Pressuremeter tests (PMT) on pilotarea were realised down to a elevation of –11.0 m, with tests atevery meter from the level of +1.5 m to obtain limit pressure (Pl)values and pressuremeter modulus (E p ) values.Heave and penetration works are realised in order to determinethe optimal number of blows <strong>for</strong> each phase, to determinethe optimal volume of fill material to be put into the prints and tocheck that the pounder penetration is not a volume displacement,but effective compaction of the <strong>soil</strong>. Following parameters arerecorded: (a) diameter of print after each blow; (b) depth of printafter each blow; (c) levels of all benchmarks during the test aftertwo consecutive blows; (d) penetration of the pounder. Utilisingthese parameters, the crater volume is computed and correctedconsidering the heave volume by plotting effective penetrationvolume versus the number of blows.Consequently, the following parameters are adapted <strong>for</strong> the<strong>improvement</strong> scheme to be applied at the site.Full height of drop : 20.0 mNumber of blows : Pillars without pre-excavation(under slabs-on-grade): 15 blowsPillars with pre-excavation (under footings):20 blowsPhases of work :− Phase 1 : pillars under slabs-on-grade without excavation− Phase 2 : pillars <strong>for</strong> footing with pre-excavation− Ironing <strong>for</strong> improving the first meters of the column− Partial backfilling of the print with granular material while<strong>for</strong>ming the column− Complete backfilling of the print up to elevation +1.5 m ofworking plat<strong>for</strong>mHowever, a comparison of the results of pressuremeter testsshowed that the <strong>improvement</strong> was not effected with the presenceof pre-excavation in clay layer. Consequently the job parameterswere modified and adapted as given below :Full height of drop : 20.0 mNumber of blows : 20 blowsOne phase of work (No pre-excavation) with ironing <strong>for</strong> improvingthe first meters of the column following the pillar construction.5.2 Dynamic Replacement DesignThe design <strong>for</strong> the Heavy Dynamic Replacement/Dynamic Replacementpillars has been realised by Menard Soltaritementbased on the foundation layout. The design is summarised in Table4.Table 4. The <strong>soil</strong> <strong>improvement</strong> design <strong>for</strong> <strong>Carrefoursa</strong>-Izmir siteArea Structure Type Pounder No of pillars/ Energy perblowTransition Slab-on-grade DR 15 tons 1/300 tmStructuralSlab HDR 15 t/25 t 1/300 tm -1/500Footing load < 100 t 25 t 1/500 tm100 t



