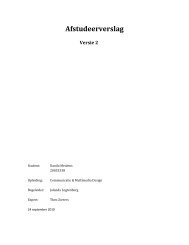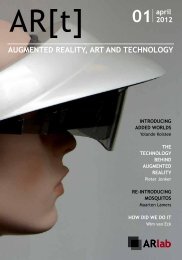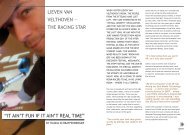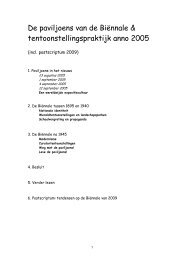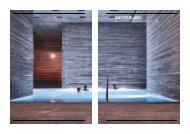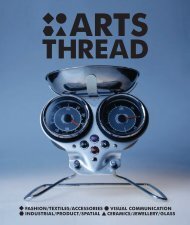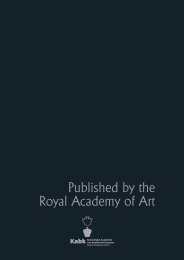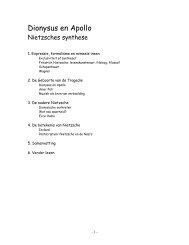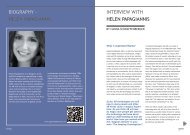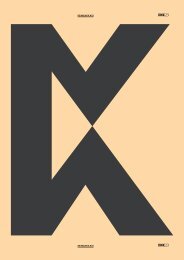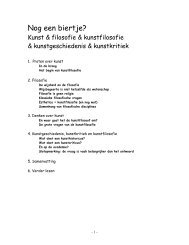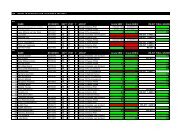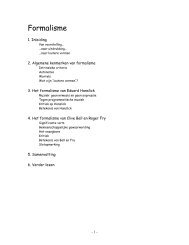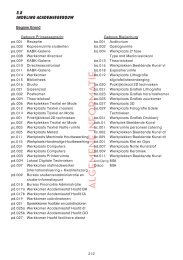download boekje - Kabk
download boekje - Kabk
download boekje - Kabk
Create successful ePaper yourself
Turn your PDF publications into a flip-book with our unique Google optimized e-Paper software.
PORTUGAL EXCURSIE / KABK AFD. INTERIEUR ARCHITECTUUR / 2012PORTUGAL EXCURSIE / KABK AFD. INTERIEUR ARCHITECTUUR / 2012SERRALVES MUSEUM20OntwerpALVARO SIZA VIEIRAGegevenslocatie Portofunctie Auditorium, library, museumgebouwd 1997InformatieA roughly north-south longitudinal axis serves as the framework for the project.Two asymmetrical wings branch off to the south from the main body of the museum,creating a courtyard between them, while another courtyard is formed atthe northern end between the L-shaped volume of the auditorium and the publicentrance atrium. The volume of the main building is divided between exhibitionspaces, offices and storage, an art library and a restaurant with adjoining terrace.The auditorium and bookstore have independent entrances and may be usedwhen the museum itself is closed. The exhibition area is composed of severalrooms, connected by a large U-shaped gallery - it occupies most of the entrancelevel, extending to the lower floor in one of the wings. The large doors thatseparate the different exhibition spaces and partition walls can be used to createdifferent routes or organize separate exhibitions simultaneously.5657



