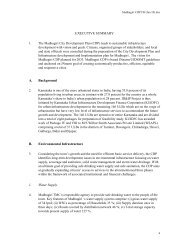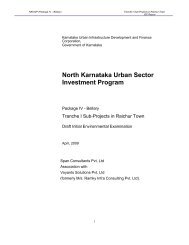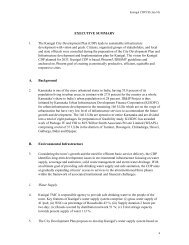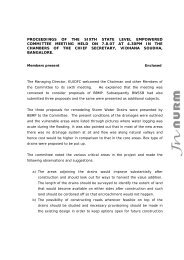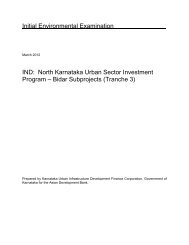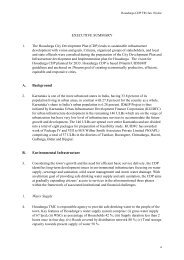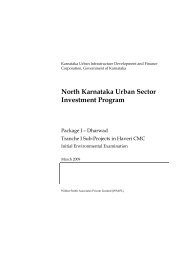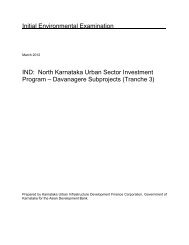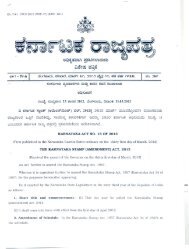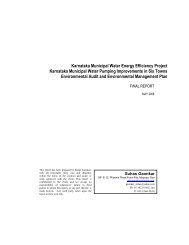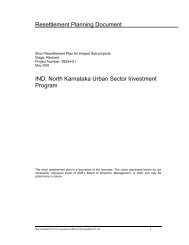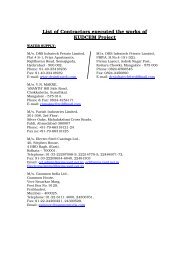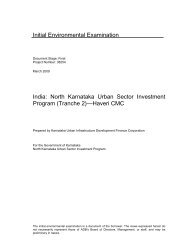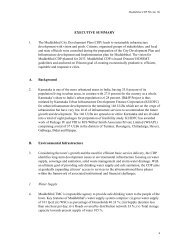38254-04-ind-iee-20 Badami.pdf - kuidfc
38254-04-ind-iee-20 Badami.pdf - kuidfc
38254-04-ind-iee-20 Badami.pdf - kuidfc
You also want an ePaper? Increase the reach of your titles
YUMPU automatically turns print PDFs into web optimized ePapers that Google loves.
NKUSIP (Package II – Belgaum)Tranche II Sub-projects in <strong>Badami</strong>TMCInitial Environment Examination (IEE)34. c) Roads and Drainage: All the declared slums are well connected with roads. Themain roads and the internal roads are of cement concrete. SSM and RCC precast drainsare provided on either side of the roads in slum. Under this programme, it is proposedto provide WBM with Asphalt and concrete to existing roads, to provide new concreteroad and RCC drains wherever required.2.7 Proposed Improvements for Program Components of <strong>Badami</strong> TMC2.7.1 Urban Drainage System35. The proposal for this project includes improvement of the natural nallahs and secondarydrains. If it is found necessary, the drains will be covered with slabs to avoid thepossibility of dumping of garbage and other solids largely. The drainage proposal for<strong>Badami</strong> TMC is presented in Table 2.7.Table 2.7: Proposed Improvement of Drainage SystemSl.NoDescription of worksLengthin Mts1. a) De-silting, removal of debris and vegetation of Nallah no.1 (Avg. nallah width 14 mts) 3000b) Nallah no.1 side protection with construction of un-coursed rubble stone masonry inCC 1:4 including exposed surface pointing etc. (2.0m width & 1.75 m height)2. a) De-silting, removal of debris and vegetation of Nallah no.2. (Avg. nallah width 16 mts) 300b) Providing secondary drains to avoid flooding of nallah no.2 from KSRTC bus stand tojunction of Adda halla with construction of un-coursed rubble stone masonry in CC 1:4including exposed surface pointing, and top covering with RCC slab / deck slab at roadcrossings, etc. (1.0m width & 1.0m height)11513. a) De-silting, removal of debris and vegetation of Nallah no.1 (Avg. nallah width 10.50mts)b) Nallah no. 3 side protection with stone masonry walls with construction of un-coursedrubble stone masonry in CC 1:4 including exposed surface pointing, etc. (3.50m width &1.5m height)c) Providing cross culverts at road crossings 4Source: Concept Report36. The drainage network is along the existing roads. No additional drainage line isproposed, as existing lines will be used. No further difficulties in terrain and majorcrossings are found along the drainage lines.6261470881KUIDFC 19 SPAN



