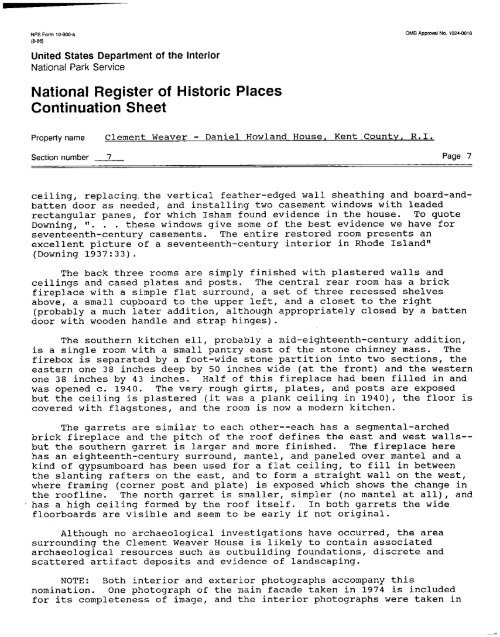National Register of Historic Places Registration Form
National Register of Historic Places Registration Form
National Register of Historic Places Registration Form
Create successful ePaper yourself
Turn your PDF publications into a flip-book with our unique Google optimized e-Paper software.
NPS <strong>Form</strong> 10.900-a 0MB Approval No. 1024-00188-86United States Department <strong>of</strong> the Interior<strong>National</strong> Park Service<strong>National</strong> <strong>Register</strong> <strong>of</strong> <strong>Historic</strong> <strong>Places</strong>Continuation SheetPropertynarne Clement Weaver - Daniel Howland House, Kent County. P.1.Section number 7 Page 7ceiling, replacing. the vertical feather-edged wall sheathing and board-andbattendoor as needed, and installing two casement windows with leadedrectangular panes, for which Isham found evidence in the house. To quoteDowning,". .. these windows give some <strong>of</strong> the best evidence we have forseventeenth-century casements. The entire restored room presents anexcellent picture <strong>of</strong> a seventeenth-century interior in Rhode Island"Downing 1937:33The back three rooms are simply finished with plastered walls andceilings and cased plates and posts. The central rear room has a brickfireplace with a simple flat surround, a set <strong>of</strong> three recessed shelvesabove, a small cupboard to the upper left, and a closet to the rightprobably a much later addition, although appropriately closed by a battendoor with wooden handle and strap hinges.The southern kitchen ell, probably a mid-eighteenth-century addition,is a single room with a small pantry east <strong>of</strong> the stone chimney mass. Thefirebox is separated by a foot-wide stone partition into two sections, theeastern one 38 inches deep by 50 inches wide at the front and the westernone 38 inches by 43 inches. Half <strong>of</strong> this fireplace had been filled in andwas opened c. 1940. The very rough girts, plates, and posts are exposedbut the ceiling is plastered it was a plank ceiling in 1940 , the floor iscovered with flagstones, and the room is now a modern kitchen.The garrets are similar to each other--each has a segmental-archedbrick fireplace and the pitch <strong>of</strong> the ro<strong>of</strong> defines the east and west walls--but the southern garret is larger and more finished. The fireplace herehas an eighteenth-century surround, mantel, and paneled over mantel and akind <strong>of</strong> gypsumboard has been used for a flat ceiling, to fill in betweenthe slanting rafters on the east, and to form a straight wall on the west,where framing corner post and plate is exposed which shows the change inthe ro<strong>of</strong>line. The north garret is smaller, simpler no mantel at all , and- has a high ceiling formed by the ro<strong>of</strong> itself. In both garrets the widefloorboards are visible and seem to be early if not original.Although no archaeological investigations have occurred, the areasurrounding the Clement Weaver House is likely to contain associatedarchaeological resources such as outbuilding foundations, discrete andscattered artifact deposits and evidence <strong>of</strong> landscaping.NOTE: Both interior and exterior photographs accompany thisnomination. One photograph <strong>of</strong> the main facade taken in 1974 is includedfor its completeness <strong>of</strong> image, and the interior photographs were taken in















