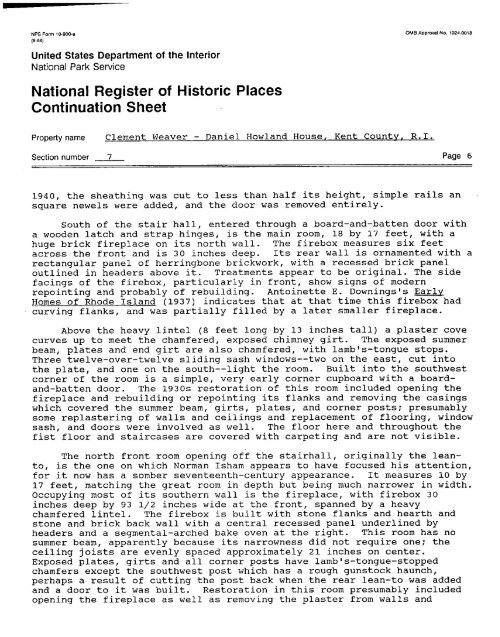National Register of Historic Places Registration Form
National Register of Historic Places Registration Form
National Register of Historic Places Registration Form
You also want an ePaper? Increase the reach of your titles
YUMPU automatically turns print PDFs into web optimized ePapers that Google loves.
NPS <strong>Form</strong> 10-900-a OMO Approval No. 1024-00188-86United States Department <strong>of</strong> the Interior<strong>National</strong> Park Service<strong>National</strong> <strong>Register</strong> <strong>of</strong> <strong>Historic</strong> <strong>Places</strong>Continuation Sheet -Property name Clement Weaver - Daniel Howland House, Kent County, P.1.Section number 7 Page 61940, the sheathing was cut to less than half its height, simple rails ansquare newels were added, and the door was removed entirely.South <strong>of</strong> the stair hall, entered through a board-and-batten door witha wooden latch and strap hinges, is the main room, 18 by 17 feet, with ahuge brick fireplace on its north wall. The firebox measures six feetacross the front and is 30 inches deep. Its rear wall is ornamented with arectangular panel <strong>of</strong> herringbone brickwork, with a recessed brick paneloutlined in headers above it. Treatments appear to be original. The sidefacings <strong>of</strong> the firebox, particularly in front, show signs <strong>of</strong> modernrepointing and probably <strong>of</strong> rebuilding. Antoinette E. Downings’s EarlyHomes <strong>of</strong> Rhode Island 1937 indicates that at that time this firebox had- curving flanks, and was partially filled by a later smaller fireplace.Above the heavy lintel 8 feet long by 13 inches tall a plaster covecurves up to meet the chamfered, exposed chimney girt. The exposed summerbeam, plates and end girt are also chamfered, with lamb’s-tongue stops.Three twelve-over-twelve sliding sash windows--two on the east, cut intothe plate, and one on the south--light the room. Built into the southwestcorner <strong>of</strong> the room is a simple, very early corner cupboard with a boardand-battendoor. The l930s restoration <strong>of</strong> this room included opening thefireplace and rebuilding or repointing its flanks and removing the casingswhich covered the summer beam, girts, plates, and corner posts; presumablysome replastering <strong>of</strong> walls and ceilings and replacement <strong>of</strong> flooring, windowsash, and doors were involved as well. The floor here and throughout thefist floor and staircases are covered with carpeting and are not visible.The north front room opening <strong>of</strong>f the stairhall, originally the leanto,is the one on which Norman Isham appears to have focused his attention,for it now has a somber seventeenth-century appearance. It measures 10 by17 feet, matching the great room in depth but being much narrower in width.Occupying most <strong>of</strong> its southern wall is the fireplace, with firebox 30inches deep by 93 1/2 inches wide at the front, spanned by a heavychamfered lintel. The firebox is built with stone flanks and hearth andstone and brick back wall with a central recessed panel underlined byheaders and a segmental-arched bake oven at the right. This room has nosummer beam, apparently because its narrowness did not require one; theceiling joists are evenly spaced approximately 21 inches on center.Exposed plates, girts and all corner posts have lamb’s-tongue-stoppedchamfers except the southwest post which has a rough gunstock haunch,perhaps a result <strong>of</strong> cutting the post back when the rear lean-to was addedand a door to it was built. Restoration in this room presumably includedopening the fireplace as well as removing the plaster from walls and















