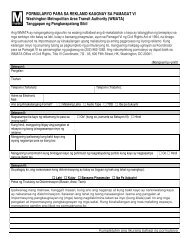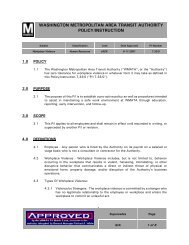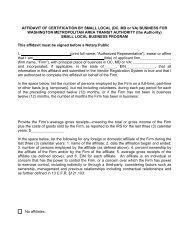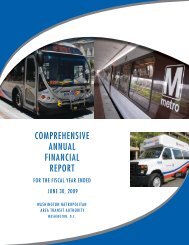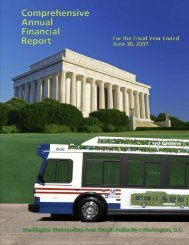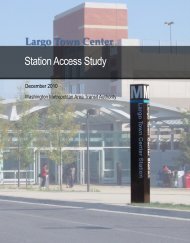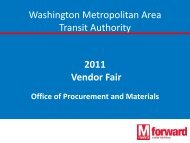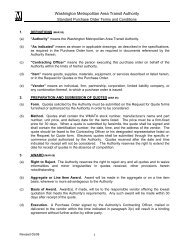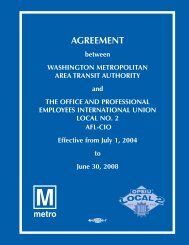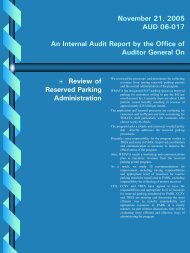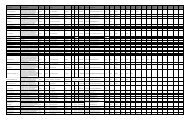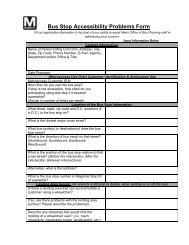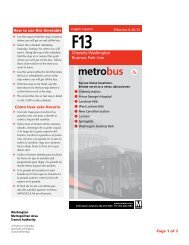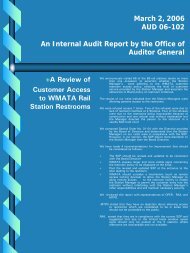Approval of Takoma Amended Joint Development Agreement
Approval of Takoma Amended Joint Development Agreement
Approval of Takoma Amended Joint Development Agreement
Create successful ePaper yourself
Turn your PDF publications into a flip-book with our unique Google optimized e-Paper software.
surrounding traffic network; andAdjusted the development program (density, massing, setbacks, buffers) torespond to community concernsThe amended and restated agreement provides for:An approximately 212-unit mid-rise apartment building flanking an internal parkinggarage;Preservation <strong>of</strong> open space at <strong>Takoma</strong> that will be used by the general public;Metro customer metered parking on the first floor <strong>of</strong> the parking garage, ownedand maintained by the developer with revenue to Metro;Ten Metro bus bays and one dedicated layover bay, including one new bus bayand one new dedicated layover bay;Improved pedestrian access to Metro entrances through the existing open spacearea that will be saved for future transit needs and for a public park;Reconfiguration <strong>of</strong> existing Kiss and Ride area to include spaces for shuttles;Preservation <strong>of</strong> a new Metro bike station for 105 bicycles to be installed by Metronear the station entrance in 2014; andRevenue from sale <strong>of</strong> the site that can be used for Metro capital programsBackground and History:Metro issued a solicitation for the <strong>Takoma</strong> site in July 1999 and one year later signed aBoard-approved term sheet with EYA, the developer that proposed to build townhouses.The parties deferred execution <strong>of</strong> a sales agreement until 2005, following completion <strong>of</strong>a District <strong>of</strong> Columbia small area plan for the station vicinity. The Metro Board approveda Compact Public Hearing Report on the relocation and replacement <strong>of</strong> Metro facilitiesin 2007, and the Federal Transit Administration approved the redevelopment agreementin March 2009. Over the course <strong>of</strong> the project development process, citizens <strong>of</strong> theWashington, DC <strong>Takoma</strong> neighborhood in which the project is located and adjacent<strong>Takoma</strong> Park, MD raised questions about the use <strong>of</strong> the site and the need for futureMetro facilities. Staff undertook detailed research and analysis to address theseconcerns.Once the concerns were resolved, though, financing for the project became unavailabledue to the recession that began in 2008. Further, after the 2007 public hearing,enhanced Metro facility standards increased replacement costs and mid-risedevelopment has occurred surrounding the site bringing into question, respectively, thefinancial feasibility <strong>of</strong> the project and the suitability <strong>of</strong> townhomes for the site.As a result <strong>of</strong> these issues, Metro staff and the developer consulted localrepresentatives and citizens to rethink the site plan. The result is an amended plan andfinancial structure for the <strong>Takoma</strong> station joint development project.The <strong>Amended</strong> and Restated <strong>Joint</strong> <strong>Development</strong> Sales <strong>Agreement</strong> with EYA, the site's
developer, provides for the development <strong>of</strong> an approximately 212-unit mid-riseapartment building. The area used for development is currently the Metro meteredparking lot. The apartments will flank an internal garage.Metro staff and consultants conducted station access planning and analysis to assessthe adequacy <strong>of</strong> transit facilities. As a result <strong>of</strong> this analysis, the following plan elementswill be provided:Approximately 95 Metro metered parking spaces on the ground floor <strong>of</strong> theinternal garage. These replace 141 metered spaces for Metro patrons which havehistorically not been more than 50% occupied. The developer will build the newspaces at its own cost and own and maintain the garage. Metro will install themeters and collect the revenue from the new spaces;A reconfigured Kiss and Ride area for Metro patrons, also on the ground floor <strong>of</strong>the garage, that will accommodate approximately the same number <strong>of</strong> vehicles astoday's Kiss and Ride facilities and provide spaces for disabled customer pickupand drop<strong>of</strong>f and for shuttles;Preservation <strong>of</strong> the existing bus bay area with a slight expansion to the east toinclude overall ten bus bays and one dedicated layover bay, inclusive <strong>of</strong> one newdedicated layover bay and one new bus bay;A bike station for 105 bicycles to be installed by Metro in 2014 next to the stationentrance; andNew paths in the existing and largely preserved open space area that willrecognize where pedestrians actually walk. The developer will re-landscape,refresh and maintain this open space area. Metro will dedicate one acre <strong>of</strong> thisopen space area for a permanent public park and retain the rest for future transitimprovements as they are needed.Metro will hold perpetual easements to preserve its access to and use <strong>of</strong> its parking andKiss and Ride facilities on the developer's property, which comprises nearly three acres<strong>of</strong> the entire 6.8-acre site. Metro will continue to own the remainder.Except for the bike station, which Metro will install in the near term, the developer willbuild the new Metro facilities at the developer's cost. In addition to the replacement andexpansion <strong>of</strong> Metro facilities, the developer will pay Metro for the site upon closingwhich will occur following any additional, required Metro Board and Federal TransitAdministration and zoning approvals.Metro expects to hold an additional public hearing in the fall <strong>of</strong> 2013, after completion <strong>of</strong>a traffic study, to gather comments from the public on the revamped Metro facilities. Theresults will be brought to Metro's Board for approval. The District <strong>of</strong> Columbia will alsoreview the project starting in the fall <strong>of</strong> 2013 under its Planned Unit <strong>Development</strong> (PUD)approval process.Following PUD approval and local government building permit approvals, the developerwill begin construction on the site in late 2016 or early 2017 depending upon the length
<strong>of</strong> time for Metro and public approvals. The project will take approximately 24 months tocomplete. The metered parking area will either be temporarily replaced or, if notemporary replacement is feasible, be unavailable during construction. In the latter case,customers will be directed to the nearest stations with parking. The Kiss and Ride areais expected to be temporarily relocated to curbside on abutting streets.Discussion:As discussed in Key Highlights, above, the WMATA <strong>Joint</strong> <strong>Development</strong> Policies andGuidelines outline 10 desired attributes <strong>of</strong> joint development projects relating to smartgrowth and transit-oriented development. The proposed amended joint developmentagreement for <strong>Takoma</strong> addresses all <strong>of</strong> these items as indicated below:<strong>Joint</strong> <strong>Development</strong> Project Attributes:Desired Project AttributesIntegrate WMATA's transitfacilitiesReduce automobiledependencyIncrease pedestrian/bicycleoriginated transit tripsFoster safe station areasEnhance surrounding areaconnections to transit stationsProvide mixed-usedevelopment including housingand the opportunity to obtaingoods and services neartransit stationsOffer active public spacesHow Addressed in <strong>Amended</strong> JDAWMATA reviewed transit access by all modes(pedestrian, bicycle, bus, private vehicle) to createa revised station access plan. Then, thedevelopment was fit around and above thosetransit functions.The proposed development increases the ratio <strong>of</strong>dwelling units per parking space, replacing thetwo-car garage townhomes that were previouslyenvisioned.The revised plan incorporates enhancedconnections across the open space, and createsprovisions for a Capital BikeShare station and Bike& Ride facility.The development helps to anchor the north end <strong>of</strong>the station property, replacing the surface parkinglot. The new kiss-and-ride and short term parkinghas been designed to enhance safety throughhigher ceiling heights, increased lighting, andmaintaining clear visibility to other areas <strong>of</strong> theproperty.Proposed improvement and paving <strong>of</strong> sidewalkshelp better connect pedestrians to the station fromthe surrounding community.The development is residentially-focused, but willhelp create additional foot-traffic to support theexisting retail corridors in <strong>Takoma</strong> and <strong>Takoma</strong>Park.The proposed development incorporates existingopen space, and also preserves a portion <strong>of</strong> thatspace in perpetuity for a public park.
Promote and enhanceridershipGenerate long-term revenuesfor WMATAEncourage revitalization andsound growth in thecommunities that WMATAservesThe project provides for increased density on thesite and reduced private automobile parkingcompared to the previous townhome plan.Together, these actions help create a more transitfocuseddevelopment.The project will provide an immediate cashpayment to WMATA, as well as increasedrevenues associated with development-generatedridership.The proposed development is more representative<strong>of</strong> transit-oriented development. The mid-risemassing is also more consistent with surroundingprojects. Through careful massing and siteplanning, the development team has reduced theimpact <strong>of</strong> the building on the Eastern Ave frontageto better respect the single family homes on theopposite side <strong>of</strong> the street.Community EngagementIn arriving at a project that addressed the attributes described above, WMATA staffworked very closely with the community over a period <strong>of</strong> several months. Staff engagedelected <strong>of</strong>ficials and community leaders in both <strong>Takoma</strong> (DC) and <strong>Takoma</strong> Park (MD) atthe outset <strong>of</strong> this process to gain a better understanding <strong>of</strong> the community’s concernswith the prior development program. As the re-design moved forward, staff returned tothe community to present revised station area plans and conceptual plans to gainadditional input. At each step in the process, staff focused on pushing as muchinformation as possible to the community to demonstrate how the community’sconcerns were being addressed through subsequent refinements in the plan.This community engagement will not end upon approval <strong>of</strong> the amended jointdevelopment agreement, however. As described below subsequent public hearings willinclude a WMATA Compact Public Hearing to collect feedback on the revised transitfacilities as well as public hearings and community meetings related to the Planned Unit<strong>Development</strong> process.<strong>Development</strong> OverviewThe <strong>Amended</strong> and Restated <strong>Joint</strong> <strong>Development</strong> Sales <strong>Agreement</strong> with EYA, the site'sdeveloper, provides for the development <strong>of</strong> an approximately 212-unit mid-riseapartment building. The area used for development is currently the Metro meteredparking lot. The apartments will flank an internal garage.As originally designed in the spring <strong>of</strong> 2013, the project had approximately 266multifamily units. Owing to Metro review and requirements for improved pedestrianaccess to the station and to community concerns about massing along Eastern Avenue,the overall footprint <strong>of</strong> the project has been substantially reduced, and four stories alongEastern Avenue have been reduced to three stories. This has resulted in a 20%
decrease in the number <strong>of</strong> apartment units.Also in response to community concerns, the project will include one acre <strong>of</strong> openspace that will be preserved in perpetuity for public use. The open space will bemaintained by the developer.Station Access Planning and AnalysisMetro staff and consultants conducted station access planning and analysis to assessthe adequacy <strong>of</strong> transit facilities. As a result <strong>of</strong> this analysis, the following plan elementswill be provided:Approximately 95 Metro metered parking spaces on the ground floor <strong>of</strong> theinternal garage. These replace 141 metered spaces for Metro patrons which havehistorically not been more than 50% occupied. The developer will build the newspaces at its own cost and own and maintain the garage. Metro will install themeters and collect the revenue from the new spaces;A reconfigured Kiss and Ride area for Metro patrons, also on the ground floor <strong>of</strong>the garage, that will accommodate approximately the same number <strong>of</strong> vehicles astoday's Kiss and Ride facilities and provide spaces for disabled customer pickupand drop<strong>of</strong>f and for shuttles;Preservation <strong>of</strong> the existing bus bay area with a slight expansion to the east toinclude overall ten bus bays and one dedicated layover bay, inclusive <strong>of</strong> one newdedicated layover bay and one new bus bay;A bike station for 105 bicycles to be installed by Metro in 2014 next to the stationentrance; andNew paths in the existing and largely preserved open space area that willrecognize where pedestrians actually walk. The developer will re-landscape,refresh and maintain this open space area. Metro will dedicate one acre <strong>of</strong> thisopen space area for a permanent public park and retain the rest for future transitimprovements as they are needed.Metro will hold perpetual easements to preserve its access to and use <strong>of</strong> its parking andKiss and Ride facilities on the developer's property, which comprises nearly three acres<strong>of</strong> the entire 6.8-acre site. Metro will continue to own the remainder.Except for the bike station, which Metro will install in the near term, the developer willbuild the new Metro facilities at the developer's cost. In addition to the replacement andexpansion <strong>of</strong> Metro facilities, the developer will pay Metro for the site upon closingwhich will occur following any additional, required Metro Board and Federal TransitAdministration and zoning approvals.Subsequent Public Hearings
Metro expects to hold an additional public hearing in the fall <strong>of</strong> 2013, after completion <strong>of</strong>a traffic study, to gather comments from the public on the revamped Metro facilities. Theresults will be brought to Metro's Board for approval. The District <strong>of</strong> Columbia will alsoreview the project starting in the winter/spring <strong>of</strong> 2014 under its Planned Unit<strong>Development</strong> (PUD) approval process.<strong>Development</strong> Process and TimingFollowing PUD approval and local government building permit approvals, the developerwill begin construction on the site in late 2016 or early 2017 depending upon the length<strong>of</strong> time for Metro and public approvals. The project will take approximately 24 months tocomplete. The metered parking area will either be temporarily replaced or, if notemporary replacement is feasible, be unavailable during construction. In the latter case,customers will be directed to the nearest stations with parking. The Kiss and Ride areais expected to be temporarily relocated to curbside on abutting streets.FUNDING IMPACT:There is no immediate impact on funding. Upon a closing <strong>of</strong> the sale <strong>of</strong> the property, Metrowill receive replacement parking facilities, new bus improvements, enhanced pedestrian andbike access to the station plus cash that can be used for other Metro needs.Project Manager: Rosalyn DoggettProjectCFO/LANDDepartment/Office:TIMELINE:Previous ActionsAnticipated actions afterpresentationJuly 2000 – Board approval <strong>of</strong> Term Sheet with developerJune 2005 -- Execution <strong>of</strong> Sales <strong>Agreement</strong> after completion <strong>of</strong>DC small area planNov 2007 -- Board <strong>Approval</strong> <strong>of</strong> Compact Public HearingReportMarch 2009-- FTA approval <strong>of</strong> projectSept 2013 -- Execution <strong>of</strong> amended and restated agreementFall 2013 -- Second Compact Public Hearing2016-17-- Closing on sale <strong>of</strong> property after local approvalsRECOMMENDATION:Approve negotiation and execution <strong>of</strong> amended and restated <strong>Takoma</strong> <strong>Joint</strong> <strong>Development</strong>Sales <strong>Agreement</strong>; andApprove holding a compact public hearing on changes to Metro facilities.
Washington Metropolitan Area Transit Authority<strong>Approval</strong> <strong>of</strong> <strong>Takoma</strong> <strong>Amended</strong> <strong>Joint</strong><strong>Development</strong> <strong>Agreement</strong> andCompact Public HearingPlanning, Program <strong>Development</strong> and Real Estate CommitteeOctober 10, 2013
PurposeRequest Board authorization to:• Negotiate and execute an<strong>Amended</strong> and Restated Sales<strong>Agreement</strong> for the <strong>Takoma</strong><strong>Joint</strong> <strong>Development</strong>• Conduct a Compact PublicHearing
Background• Since January 2013 we have. . .– Researched / reviewed historic community concerns– Conducted outreach with community leaders (MD and DC)– Conducted Station Access and Transit Planning analysis– Created a plan that accommodates transit first– Retooled the development program to then fit around transit• Since July 2013 we have. . .– Negotiated an approach for the preservation <strong>of</strong> public open space– Initiated a traffic study– Adjusted the development program (density, massing, setbacks,buffers) to respond to community concerns
Background – Revised <strong>Takoma</strong> PlanThe new planaddresses:• <strong>Development</strong>context• Site constraints• Metro transitneeds• Communityneeds andobjectives
Background – Revised <strong>Takoma</strong> Plan
Background – Revised <strong>Takoma</strong> Plan
Background – Achievement <strong>of</strong><strong>Joint</strong> <strong>Development</strong> Policy ObjectivesIntegrate WMATA's transit facilitiesReduce automobile dependencyObjectiveIncrease pedestrian/bicycle originated transit tripsFoster safe station areasEnhance surrounding area connections to transit stationsProvide mixed-use development including housing and the opportunity toobtain goods and services near transit stationsOffer active public spacesPromote and enhance ridershipGenerate long-term revenues for WMATAEncourage revitalization and sound growth in the communities that WMATAservesAchieved
Benefits for Community• Multifamily housing with less parking per unit = TOD• More residents who will walk to and support localbusinesses and services• Less disruption to existing bus loop• Improved pedestrian access to station entrance• Preservation and enhancement <strong>of</strong> existing open space• New bicycle station accommodated• Space for shuttles from nearby development
Benefits for Metro• Provides space for future transit needs• More riders and associated ridership revenue• Increased project revenue, resulting from reduced cost <strong>of</strong>Metro facilities.• Support <strong>of</strong> Momentum goals to:– Improve regional mobility and connect communities– Insure financial stability and invest in our people andassets
Next Steps• WMATABoard–<strong>Approval</strong><strong>of</strong><strong>Amended</strong><strong>Joint</strong><strong>Development</strong><strong>Agreement</strong>(JDA);<strong>Approval</strong>toConductaCompactPublicHearing• CompactPublicHearing(includingtrafficstudyresults)• WMATABoard <strong>Approval</strong><strong>of</strong>CompactPublicHearingReport;<strong>Approval</strong>toAmendJDA(ifnecessary)• PlannedUnit<strong>Development</strong>(PUD)Preparation(includingCommunityMeetings)• PUDandHPRBSubmissions• ZoningCommissionSetdownHearing• CommunityMeetings• ZoningCommissionFullPublicHearing
RecommendationBoard authorize staff to:• Negotiate and execute an <strong>Amended</strong> and Restated Sales<strong>Agreement</strong> for the <strong>Takoma</strong> <strong>Joint</strong> <strong>Development</strong>• Conduct a Compact Public Hearing



