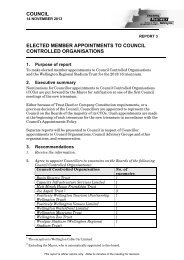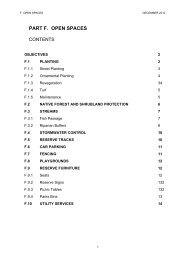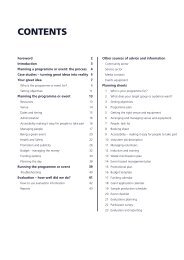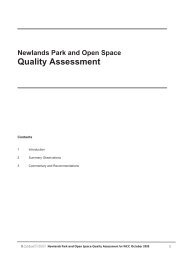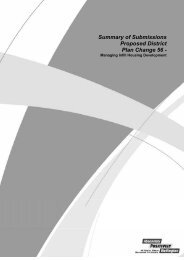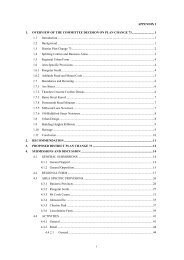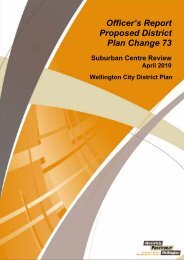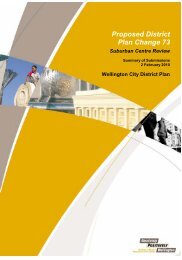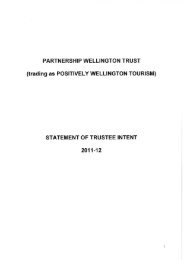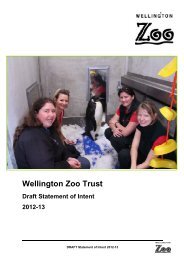Proposed District Plan Change 39 - Wellington City Council
Proposed District Plan Change 39 - Wellington City Council
Proposed District Plan Change 39 - Wellington City Council
You also want an ePaper? Increase the reach of your titles
YUMPU automatically turns print PDFs into web optimized ePapers that Google loves.
Summary of Submissions<strong>Proposed</strong> <strong>District</strong><strong>Plan</strong> <strong>Change</strong> 45 -Urban Development Areaand Structure <strong>Plan</strong>s
<strong>Proposed</strong> <strong>District</strong> <strong>Plan</strong> <strong>Change</strong> 45Urban Development Area and Structure <strong>Plan</strong>sSummary of SubmissionsSubmission Name Address for Service Wishes to beNumberheard1 Tony Watson PO Box <strong>39</strong>0NoLevinSubmitter requests that the road linking Mark Avenue with Jamaica Drive be completed as soon as possible and no later thanmid-2007.Decision Requested:No specific decision proposed on the plan change.2 W Moore, PJ Willis, NE & BTWood, and TB Ross-Woodc/o Brian Warburton20 Addington Road,RD1 Otaki 5581NoSubmitter states that the section 32 analysis for the proposed plan change is inadequate; and further, “The <strong>Council</strong> is obligated toevaluate the appropriateness or otherwise of including some land and excluding other land from the area shown on Map 3.”Decision Requested:That the land legally described as Pt Sec 9 Horokiwi Road <strong>District</strong> (CT WN 400/89) be included within the Urban DevelopmentArea, and as being suitable for rural/residential development.3 Alexandra Page 279 Horokiwi RoadHorokiwiNoSubmitter opposes the construction of the 4-lane link proposed in the structure plan.Decision Requested:To be kept in touch regarding the issue of this road and any future developments regarding where it is to be built.4 Pryor Timothy Rowland 73A Te Anau Road,Hataitai<strong>Wellington</strong>NoSubmitter is opposed to the construction of any road that affects the Korokoro Valley namely the proposed 4-lane link road.Decision Requested:To remove the link road from the plan.5 Peter John Graham 19 Beazley AvenuePaparangi<strong>Wellington</strong> 6037NoSubmitter strongly supports the proposal – in particular that the Grenada North/Takapu Rd/Tawa interchange connection withPetone goes ahead as soon as possible.
Decision Requested:Approve the change subject to comments above.6 Craig & Kim McKendry 84 Cunliffe StreetChurton Park<strong>Wellington</strong> 6037NoSubmitter is concerned that there are no provisions in the structure plan pertaining to schooling infrastructure.Decision Requested:That schooling infrastructure be provided for in both the Lincolnshire Farm development as well as future such developments inthe <strong>Wellington</strong> area, but particularly in the areas covered by the Northern Growth Management <strong>Plan</strong>.7 Lynette & Craig Eustace 5 Van Der Velden WayHorokiwi<strong>Wellington</strong>NoSubmitter sites the proposed 4-lane link road and the lack of an outer green belt buffer zone as potential concerns for Horokiwiresidents.Decision Requested:That Horokiwi’s western boundary sections, which border on Lincolnshire Rd and the back blocks of Hillcroft, Van Der VeldenWay and Horokiwi Rd be kept part of Horokiwi.8 <strong>Wellington</strong> <strong>District</strong> <strong>Council</strong> NZAutomobile Associationc/- John Christianson113 Pinehaven RoadPinehavenYesSubmitter is concerned that although much attention has been given to the layout and design of the development itself, theinformation on traffic effects on adjacent existing roads, especially State Highway One is insufficient.Decision Requested:That the plan change not proceed until the above-mentioned concerns on traffic effects are adequately addressed.9 Transpower NZ Ltd Attn: Yana BossevaBurton <strong>Plan</strong>ning Consultants LtdPO Box 33-817TakapunaAucklandYesSubmitter feels that the interface between the National grid and proposed development and subdivision should be properlymanaged to ensure that: the adverse effects of the National Grid; and the adverse effects of others’ activities on the National Grid,are avoided, remedied and mitigated.Decision Requested:Submitter requests that steps be taken to further ensure the appropriate management of development near transmission lines by
adding content to, or amending the following: new objective and associated policies in Section 27.2 to manage the interface between development and transmissioncorridors.; Rule 28.3.2 (addition of a new (restricted) Discretionary Activity relating to separation distances between transmissionlines and Development Area lots, structures, etc…); a new issue into Section 2.8 of the structure plan to protect high voltage transmission line corridors; a new key principle into Section 3.1 of the structure plan to protect public safety, amenities, and the National Grid; amend LDP1 of Section 4.3 in the structure plan to preserve the integrity of the National Grid; a new Section 6.2.9 under Section 6.2 of the structure plan to ensure safe separation distances of subdivisions fromtransmission lines; amend all Structure <strong>Plan</strong> maps to show the National Grid; amend Structure <strong>Plan</strong> Map 3 to show a limited development area corridor along the National Grid.10 Pauatahanui Inlet CommunityTrustConvenor, Catchment Issues Groupc/o George McMillan17 Samwell DriveWhitbyPoriruaNoSubmitter emphasizes the importance of controlling runoff into the Porirua Stream & Porirua Harbour – specifically encouragingmonitoring during initial development and in years to follow.Decision Requested:The Trust asks that <strong>Council</strong> retain Section 7 of the Structure <strong>Plan</strong> as currently written to ensure future runoff management in thearea.11 Graham D’Arcy-Smith 381 Horokiwi RoadNoHorokiwi<strong>Wellington</strong>The submitter argues that the extent of the NGMF area, and its components, are not clearly delineated. There is nothing in thedocuments for proposed plan change 36, or on Map One in the NGMF document, to clearly define the areas of land to which theNGMF relates, and therefore nothing to define the area of land that is subject to that proposed plan change, or any subsequentplan changes and/or variations.It is also stated that the analysis in the Section 32 report is inadequate and that the area defined as Urban Development Arearequires further justification in its selection.Decision Requested:That the land legally described as Lot 3 DP 306892 & Lot 3 DP89282 be included within the Urban Development Area, and asbeing suitable for rural/residential development.12 Housing NZ Corporation c/o Tonkin & Taylor LtdYesChris HansenPO Box 2083<strong>Wellington</strong>HNZC generally supports the intentions of the proposed <strong>Plan</strong> <strong>Change</strong> as it provides for the comprehensive planning of new urbandevelopment. However, of particular concern is the blanket approach to all development requiring a Discretionary Restrictedresource consent.Additionally, the submitter seeks to amend the plan change in a number of suggestions cited below:
Decision Requested: specify an appropriate timeframe for the rezoning of land within the urban development area to residential (outer); recognise that with an appropriate structure plan, urban development within the Urban Development Areas can occuras Permitted or Controlled Activity; retain policy 27.2.1.5 wording as currently written; retain policy 27.2.1.6 wording as currently written; retain policy 27.2.1.7 wording as currently written; retain policy 27.2.1.8 wording as currently written; retain policy 27.2.1.9 wording as currently written; provide additional rules for both Permitted Activities and Controlled Activities consistent with the Outer ResidentialRules under rule 28.3.2; retain rule 28.3.2 wording as currently written, including non-notification statement and assessment criteria 28.3.2.14for those proposals not consistent with Permitted Activity or Controlled Activity rules and / or the structure plan; provide additional rules for both Permitted Activities and Controlled Activities consistent with the Outer ResidentialRules under rule 28.3.3; retain rule 28.3.3 wording as currently written, including non-notification statement for those proposals not consistentwith Permitted Activity or Controlled Activity rules and / or structure plan; retain minimum density of 25 households per hectare of gross land area as written in rule 28.3.3; if council is intent on keeping all resource consent Discretionary Restricted Activities the following decision is sought:(1) remove “alterations of, and additions to” from rule 28.3.3 and resultant requirement for a detailed developmentplan assessment; and,(2) insert new Permitted Activity Rule for alterations and additions. provide additional rules for both Permitted Activities and Controlled Activities consistent with the structure <strong>Plan</strong> and / orOuter Residential Rules under rule 28.3.4; retain rule 28.3.4 wording as currently written, including non-notification statement for those proposals not consistentwith Permitted Activity or Controlled Activity rules and / or the structure plan; provide additional rules for both Permitted Activities and Controlled Activities consistent with the Outer ResidentialRules under rule 28.3.5; retain rule 28.3.5 wording as currently written, including non-notification statement for those proposals not consistentwith Permitted Activity or Controlled Activity rules and / or the structure plan; retain no minimum lot size and number of houses per lot as written in rule 28.3.5; if <strong>Council</strong> is intent on keeping all resource consent Discretionary Restricted Activities the following decision is sought:(1) remove “alterations of, and additions to” from rule 28.3.5 and resultant requirement for detailed development planassessment;(2) insert new Permitted Activity Rules for alterations and additions; andretain structure plan as currently written.13 Land Transport New Zealand Attn: Mark YaxleyYesPO Box 13 364CHRISTCHURCHSubmitter believes that the plan change requires amendment in order to achieve sustainable development and a sustainable landtransport system.Decision Requested: Submitter urges <strong>Council</strong> to apply the full recalculated developer contributions charge for all developments both withinthe <strong>Proposed</strong> <strong>Plan</strong> <strong>Change</strong> area and the wider <strong>Wellington</strong> <strong>City</strong> in order to maximise the funds available to offset thetransport impacts of development; supports Urban Development Rule 28.3.2, but seeks to amend it through the addition of a requirement to assestransport effects in the area; wishes to amend proposed Development Rule 28.3.4.6 through the replacement of ‘traffic’ with ‘transport’;
equests that a full transport assessment analysis be undertaken including an assessment of the potential transporteffects and mitigation measures with and without the proposed Grenada – Petone link; anddecline to approve <strong>Proposed</strong> <strong>Plan</strong> <strong>Change</strong> 45 until such time that a comprehensive transport effects assessment hasbeen undertaken to evaluate the proposed <strong>Plan</strong> <strong>Change</strong> Structure <strong>Plan</strong> and the associated transport Rules to allowLand Transport New Zealand to assess the suitability of the <strong>Proposed</strong> <strong>Plan</strong> against the purpose and objectives of theLand Transport Management Act.14 Tawa Community Board Attn: Ngaire Best?4a Rewa TerraceTawaThe submitter supports: the element of <strong>Plan</strong> <strong>Change</strong> 45 that confirms the road link between Jamaica Drive and Mark Avenue; and the link road from Tawa to the Grenada Interchange and over toward the Hutt Valley, however this support isprovisional upon greater understanding of the environmental and economic impact at the time of Resource Consent.Additionally the Board has concerns in relation to the capacity of the existing storm water system and the Porirua Stream, as itrelates to existing and future development.Decision Requested:No decision specified – however, submitter does site that future development should not affect the surrounding naturalenvironment.15 Transit New Zealand Attn: Mike WeirYesPO Box 27 477<strong>Wellington</strong>Submitter supports the development of the land in accordance with the vision, objectives, themes and values of the NorthernGrowth Management Framework. However, the exact details and timing of development require careful consideration in order forTransit to fulfil its statutory role with respect to the state highway system.Decision Requested:Submitter requests the adoption of the proposed plan change provided that an amendment is made to the non-notificationstatement under rules 28.3.3 and 28.3.4 – this amendment calls for an exception to the rule when Transit NZ is the affected partyin relation to the state highway system.16 Woodridge Estate Ltd c/o Truebridge Callender Beach LtdYesIan PrenticePO Box 13 142<strong>Wellington</strong> 6032Submitter supports the principal of the proposed Urban Development Area and the Lincolnshire Farm Structure <strong>Plan</strong> but opposessome aspect of the proposal: that <strong>Council</strong> should amend the plan change so that the proposed land uses under the LFSP are fully integrated into theexisting <strong>District</strong> <strong>Plan</strong> zones ie: the residential area rules apply on residential zoned land etc; that Rule 28.1.1.1 be deleted from the <strong>Plan</strong> <strong>Change</strong>; that rule 28.3.1 read “Rural Activities and Buildings…” that the 2 nd paragraph under standards & terms for rule 28.3.2 be amended to read:“For any subdivision incorporating new roads, all services must be reticulated underground.”“For any subdivision incorporating new roads, all new residential employment and commercial lots must be providedwith a connection to a fibre optic cable.”that the following statements under stage RA9 be deleted:
(1) “Development of the rural residential area with regard to the matters set out in 6.2”.(2) “Any substantial earthworks required in order to extend Woodridge Drive through to the boundary with RA5 andRA6 with the legal road area vested in <strong>Council</strong>.”that the following statement under stage RA10 be deleted:“Any substantial earthworks required in order to extend Woodridge Drive through to the boundary with RA5 and RA6with the legal road area vested in <strong>Council</strong>.”that RA11 require the construction and vesting of the Key Local road from RA10 to RA12;that <strong>Council</strong> provide for a cleanfill as noted on the TCB <strong>Plan</strong> provided;that the formation of the linkage to RA5 and RA6 and the construction of the Key Local road should be undertaken aspart of the same stage, stage RA10;that the land uses proposed in the Structure <strong>Plan</strong> be amended in accordance with TCB <strong>Plan</strong> 04295-PG-01-A, whichproposes:(1) An additional link road to Hororkiwi Road.(2) Provision of a Cleanfill on Woodridge Land.(3) Extension of the Residential 1 Zone.Decision Requested:That PC45 is amended to accommodate the issues listed above.17 Lincolnshire Farm Ltd c/- Truebridge Callender Beach LtdYesAttn: David GibsonPO Box 13 142<strong>Wellington</strong> 6032Submitter supports the overall principle and intention of the proposed new urban development area zone as well as the use ofstructure plans to guide development within the new zone – however, they also site specific opinions on certain issues in the planchange: support the proposal to delete the last bullet point of policy 4.2.9.2 that relates to the creation of a link road from MarkAvenue to Jamaica Drive; support the proposal to delete the last bullet point of policy 14.2.9.3 that relates to the creation of a link road from MarkAvenue to Jamaica Drive; oppose the removal of Appendix 7 to Chapter 7; generally support the rezoning of land as shown in Map A. However, is opposed to the loss of the current zoning of:(1) Suburban Centre zoned land between the motorway and the former northern landfill, and(2) Outer Residential zoned land adjacent to the northern end of Mark Avenue. oppose the removal of the notation to Appendix 7 on Map 26; support the deletion of the notional road link on maps 26 and 27 of the <strong>District</strong> <strong>Plan</strong> as shown on Map C; that the permitted activity rule is extended to allow for residential activities and the construction of residential buildingswithin the residential 1 land use area; oppose policies 27.2.1.9 and 27.2.1.10; amend rule 28.1.1 and add new rules 28.1.2 and 28.1.3 to further clarify permitted activities rules; amend the wording in Controlled Activities Rules 28.2.1; amend or make additions to Rules 28.3.1 – 28.3.6; under Issues 2.8, 3.1 and 6.1 of the structure plan the reference to “No ‘big box’ retail” should be deleted; under Issues 6.2 of the Structure <strong>Plan</strong> the reference to “Non-retail” should be deleted; similarly, the second bullet point that discusses limits on retail activities over 500m² in the Employment RequirementsEMR2 should be deleted; that the staging provisions set out in Appendix A are altered to allow greater flexibility; to amend the structure plan maps such that:(1) the employment area, between motorway and former northern landfill is increased in size by extending the
oundary to the motorway (i.e. the rural residential strip beside the motorway is removed) and by extending theboundary to the collector road (i.e. the rural residential area around the former landfill is removed);(2) the residential 1 land use area to the north east of intersection 1 is increased in size;(3) the route of the key local road through the rural residential land use area toward the northern end of the zone isamended;(4) a part of the reserve 1 area at the end of Hillcroft Road has been amended to rural residential;(5) the boundary between the reserve 1 area and the residential 1 areas are refined to follow the topography for whichresidential subdivisions have been preliminarily designed;(6) a further change requested is the route of the Avenue/Principal road immediately to the south of intersection 2.The route of the Avenue/Principal road should be moved to the west and replace the Collector road. This isbecause the route of the Avenue/Principal road as shown is too steep to physically construct such a road.Decision Requested:That proposed plan change 45 is approved with changes and amendments as suggested above or to address the issues raisedin this submission.18 Armstrong Jones ManagementLtdc/- Barker & Associates LtdAttn: Matt NorwellPO Box 37806ParnellAucklandYesSubmitter generally opposes the plan change in its current state, but would accept its approval given a few amendments aremade.Decision Requested:To amend the plan change as follows: add a new objective (27.2.2) which reads as follows (or any similar wording that has the same effect):“To ensure that activities establishing in the Urban Development Area do not compromise the function of existingcentres through loss of viability as a consequence of the redistribution of retail activities.”add new objective 27.2.1.10A which reads as follows (or similar):Ensure that activities avoid adverse consequential effects on the vitality and amenity of existing centres due to aredistribution of retail activities.that rule 28.3.4 be amended by inserting the following provisions:Retail floor space in employment areas:(i) The total area of indoor and outdoor space used for the display and retailing of goods manufactured or repairedon-site shall be a maximum of 250m² per site or 25% of the total gross floor area, whichever is lesser.(ii) The total area of indoor and outdoor space used for other retailing activities shall be a maximum of 100m² per site.Retail floor space in neighbourhood centres:(i) No individual Retail Activity shall exceed 500m².(ii) For the purpose of this rule, Individual Retail Activity means any retail activity carried on under a distinct, singlestore brand or trading logo.clarify that any activity failing to comply with the above suggested retail development standards is a non-complyingactivity.19 Kiwi Income Property Trust c/- Barker & Associates LtdAttn: N J RobertsPO Box 37806ParnellYes
AucklandThe submitter would not oppose <strong>Plan</strong> <strong>Change</strong> 45 provided it is refined in the manner set out below in order to avoid, remedy ormitigate the adverse effects that might be generated by the provisions as publicly notified. In the event that relief in generalaccordance with that specified below is not granted then the submitter would oppose the plan change.Decision Requested:That the plan change as notified be withdrawn – if it is not, the submitter seeks the following:redraft objective 27.2.1 to clearly express the requirement to ensure that the future development does not compromisethe function of existing centres in the region through loss of vitality, amenity or viability as a consequence of theredistribution of retail activities;augment the existing proposed policies to more clearly express the need to avoid the consequential loss of vitality andamenity from existing centres in the region due to a redistribution of retail activities facilities. This could be achieved byway of the insertion of a new policy along the following lines:27.2.1.10ATo avoid the consequential loss of vitality and amenity on existing centres in the region due to a redistribution of retailactivities. Activities shall not result in significant adverse consequential effects on the social, economic and culturalwell-being of the community served by that centre.amend the proposed standards and terms as set out in rule 28.3.4 with wording to achieve the intent of the following:Retail floor space in employment areas:(i) The total of indoor and outdoor space used for the display and retailing of goods manufactured or repairedon-site shall be a maximum of 250m² per site or 25% of the total gross floor area, whichever is lesser.(ii) The total area of indoor and outdoor space used for other retailing activities shall be a maximum of 100m² persite.In neighbourhood centres, no individual Retail Activity shall exceed 500m². For the purpose of this rule IndividualRetail Activity means any retail activity carried on under a distinct, single store brand or trading logo; andclarify that any activity failing to comply with the above suggested retail development standards is non-complying.20 Greater <strong>Wellington</strong> Regional<strong>Council</strong>Attn: Ling PhangPO Box 11-646<strong>Wellington</strong>YesSubmitter feels the change is consistent with the Regional Land Transport Strategy in particular the provision for the potential linkbetween SH1 and SH2. Additionally the Regional <strong>Council</strong> suggests three amendments to the plan change:the permitted activity rule 28.1.1 should read: all existing permitted activities in the Rural Area…;on page 27/5, amend the last paragraph as such: Northern Growth Northern Growth Management Framework…; andon page 28/7, amend first paragraph as such: Resource consent will be assessed in terms of section 104B (not104D)…Decision Requested:That proposed <strong>Plan</strong> <strong>Change</strong> 45 is approved subject to amendments suggested above.21 Jennifer Gail Houliston 48 St Johns TerraceTawa<strong>Wellington</strong>NoSubmitter feels that there is a lack of provisions for educational facilities in the plan change.Decision Requested:That provision be made for schools and that land be set aside for educational purposes.



