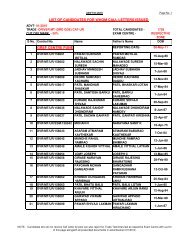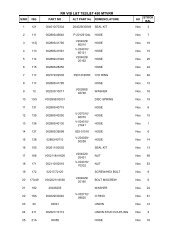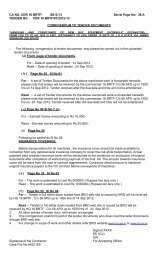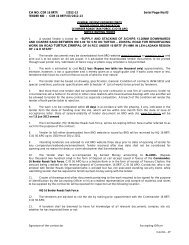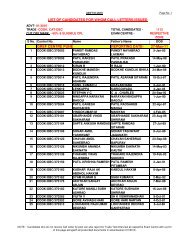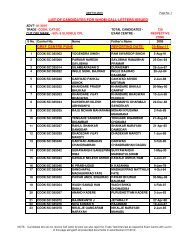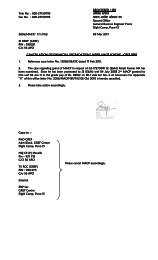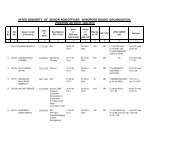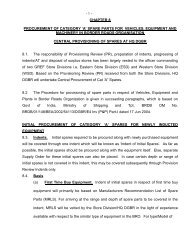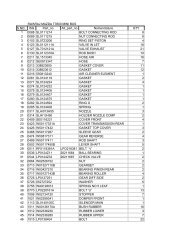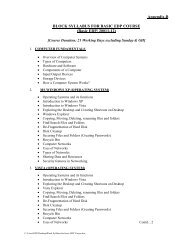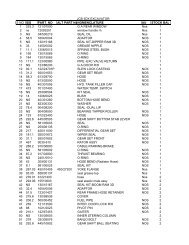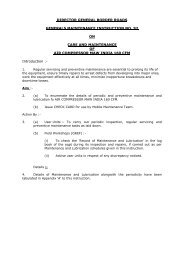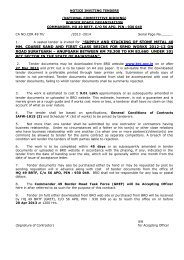CA NO : CE (P) VIJAYAK/ /2012-13 Serial Page No : 01 ... - Bro.nic.in
CA NO : CE (P) VIJAYAK/ /2012-13 Serial Page No : 01 ... - Bro.nic.in
CA NO : CE (P) VIJAYAK/ /2012-13 Serial Page No : 01 ... - Bro.nic.in
Create successful ePaper yourself
Turn your PDF publications into a flip-book with our unique Google optimized e-Paper software.
<strong>CA</strong> <strong>NO</strong>: <strong>CE</strong> (P) <strong>VIJAYAK</strong>/ /<strong>2<strong>01</strong>2</strong>-<strong>13</strong> <strong>Serial</strong> <strong>Page</strong> <strong>No</strong> : 69TENDER <strong>NO</strong>: <strong>CE</strong> (P) <strong>VIJAYAK</strong>/46/ 2<strong>01</strong>1-<strong>2<strong>01</strong>2</strong>(PARTICULAR SPECIFI<strong>CA</strong>TIONS CONTD…)(iii) The bottom portion 0.9 m height made of 5 mm thick flat polycarbonate sheet of 20%transparency fixed with alum<strong>in</strong>ium frame work with support<strong>in</strong>g frame at suitable distance.(iv) All the alum<strong>in</strong>ium anodized frame work material should confirm to IS-5<strong>13</strong>, 1996, 2 mm thickwith sections of suitable dimension and of make J<strong>in</strong>dal/NALCO/HINDALCO. All sharp edges to berounded.(v)sheet.Automobile grade rubber bead<strong>in</strong>g, PVC filler plash<strong>in</strong>g between alum<strong>in</strong>ium partition and roof3.10 Doors, W<strong>in</strong>dows and Ventilators:-(a) Door (D):- The door of size as marked on draw<strong>in</strong>g will be fixed to panel with suitablefasteners. S<strong>in</strong>gle leaf shutter shall be made out with G.I. pre-coated both side of PUF. Thethickness of shutter shall be m<strong>in</strong>imum 50mm. The door shutter shall be fixed with the door framewith 3 <strong>No</strong>s h<strong>in</strong>ges. The door shutter shall be provided with <strong>01</strong> <strong>No</strong> Alu. aldrops at outside.Alu. tower bolts of size 200 mm at the center <strong>in</strong>side and 100mm handles shall be provided on boththe sides.(b) Toilet/ Bathroom/Kitchen Door (D1):- The toilet doors will be as marked on draw<strong>in</strong>gmade of alum<strong>in</strong>um anodized frame 2 mm thick. The door will be of GI metal sk<strong>in</strong> re<strong>in</strong>forced PUFpanel 25 mm thick and of same colour as wall panel on either side of door. Each door will havelatch<strong>in</strong>g arrangements from <strong>in</strong>side and outside. The door will have suitable fix<strong>in</strong>g arrangements.(c) All the Alum<strong>in</strong>ium anodized frame work material should confirm to IS-5<strong>13</strong>, 1996, 2 mmthick sections of suitable dimension.3.11 W<strong>in</strong>dow:- W<strong>in</strong>dows of size as marked on draw<strong>in</strong>gs. The w<strong>in</strong>dow frame and w<strong>in</strong>dow shutter willbe manufactured us<strong>in</strong>g 2 mm thick alum<strong>in</strong>um anodized sections confirm<strong>in</strong>g to IS-5<strong>13</strong>, 1996. Thew<strong>in</strong>dow will have with two slid<strong>in</strong>g shutters with suitable lock<strong>in</strong>g arrangement. The w<strong>in</strong>dow will beprovided 24G fixed GI wire mesh of Maximum aperture 1.18 mm fixed <strong>in</strong> side and alum<strong>in</strong>umanodized grill fixed on outer side. Shutters will be provided with double glazed toughened glass 5mm thick with 10 mm air gap. The make of toughened glass will be Sa<strong>in</strong>t Goba<strong>in</strong>/ Modiguard/Aashi.3.12 Ventilators:- Ventilators outer frame will be made out of alum<strong>in</strong>um anodized section 2 mm thickconfirm<strong>in</strong>g to IS-5<strong>13</strong>, 1996. The ventilator shutter shall be drop flap type and shall bemanufactured us<strong>in</strong>g 6 mm thick frosted/p<strong>in</strong> lead s<strong>in</strong>gle glaz<strong>in</strong>g glass of make SAINT GOBAIN/Modiguard/Aashi open<strong>in</strong>g <strong>in</strong>ternally :-(a) All standard fitt<strong>in</strong>gs i.e. h<strong>in</strong>ges, eye hooks, tower bolt 100 mm long tower and slid<strong>in</strong>g boltsto be provided as good eng<strong>in</strong>eer<strong>in</strong>g practice of alum<strong>in</strong>um. The wall panel hous<strong>in</strong>g the ventilators tobe precut to the ventilator specification ex factory.(b) Fixed fly proof<strong>in</strong>g on alum<strong>in</strong>um anodized frame from outside (with 24 GI wire mesh ofaperture 1.18 mm maximum) shall be provided <strong>in</strong> all ventilators. The wire mesh shall be affixedafter giv<strong>in</strong>g a fold <strong>in</strong>to the frame.3.<strong>13</strong>. Sun Shade: - Door and w<strong>in</strong>dow open<strong>in</strong>gs except where covered verandah is there, they will beprovided with sun shade made out of same material as of roof sheets match<strong>in</strong>g with roof colour.Suitable brackets should be provided for fix<strong>in</strong>g sun shade to the wall alongwith proper fix<strong>in</strong>garrangement <strong>in</strong>side the wall panels. Sun shade will have 20 0 downward slope. Angle iron will bepa<strong>in</strong>ted with two coat red oxide and match<strong>in</strong>g colour of the shelter.Signature of ContractorDated : _________________<strong>2<strong>01</strong>2</strong>For Accept<strong>in</strong>g Officer



