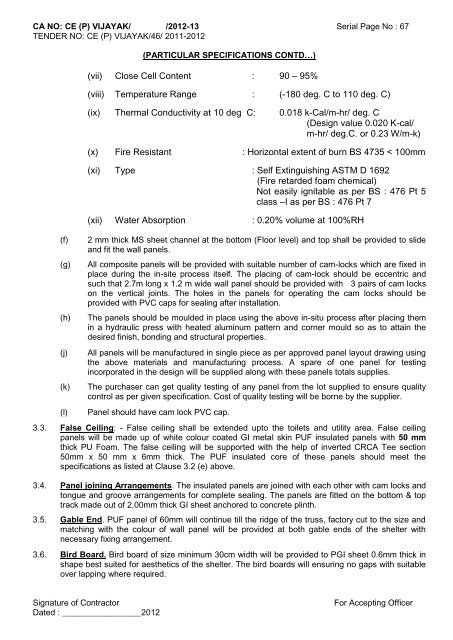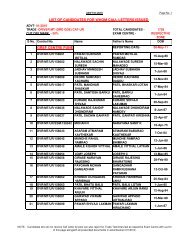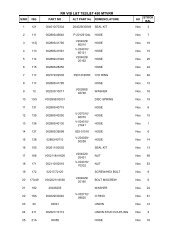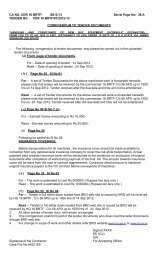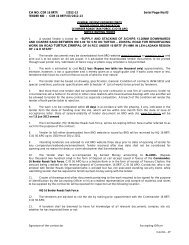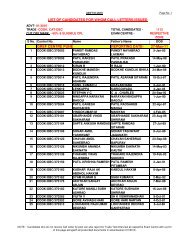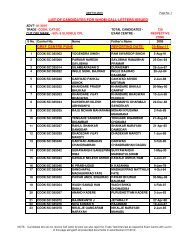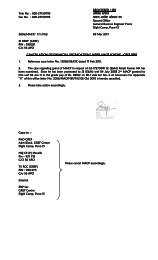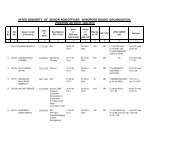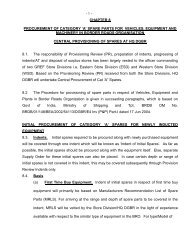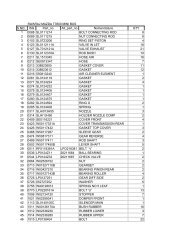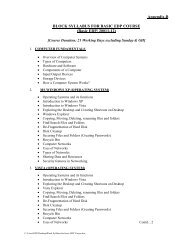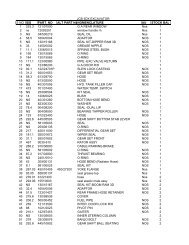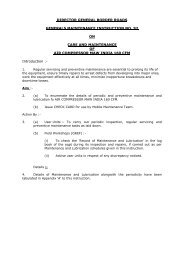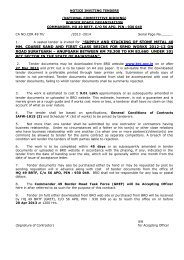CA NO : CE (P) VIJAYAK/ /2012-13 Serial Page No : 01 ... - Bro.nic.in
CA NO : CE (P) VIJAYAK/ /2012-13 Serial Page No : 01 ... - Bro.nic.in
CA NO : CE (P) VIJAYAK/ /2012-13 Serial Page No : 01 ... - Bro.nic.in
You also want an ePaper? Increase the reach of your titles
YUMPU automatically turns print PDFs into web optimized ePapers that Google loves.
<strong>CA</strong> <strong>NO</strong>: <strong>CE</strong> (P) <strong>VIJAYAK</strong>/ /<strong>2<strong>01</strong>2</strong>-<strong>13</strong> <strong>Serial</strong> <strong>Page</strong> <strong>No</strong> : 67TENDER <strong>NO</strong>: <strong>CE</strong> (P) <strong>VIJAYAK</strong>/46/ 2<strong>01</strong>1-<strong>2<strong>01</strong>2</strong>(f)(g)(h)(j)(k)(l)(PARTICULAR SPECIFI<strong>CA</strong>TIONS CONTD…)(vii) Close Cell Content : 90 – 95%(viii) Temperature Range : (-180 deg. C to 110 deg. C)(ix) Thermal Conductivity at 10 deg C: 0.<strong>01</strong>8 k-Cal/m-hr/ deg. C(Design value 0.020 K-cal/m-hr/ deg.C. or 0.23 W/m-k)(x) Fire Resistant : Horizontal extent of burn BS 4735 < 100mm(xi) Type : Self Ext<strong>in</strong>guish<strong>in</strong>g ASTM D 1692(Fire retarded foam chemical)<strong>No</strong>t easily ignitable as per BS : 476 Pt 5class –I as per BS : 476 Pt 7(xii) Water Absorption : 0.20% volume at 100%RH2 mm thick MS sheet channel at the bottom (Floor level) and top shall be provided to slideand fit the wall panels.All composite panels will be provided with suitable number of cam-locks which are fixed <strong>in</strong>place dur<strong>in</strong>g the <strong>in</strong>-site process itself. The plac<strong>in</strong>g of cam-lock should be eccentric andsuch that 2.7m long x 1.2 m wide wall panel should be provided with 3 pairs of cam lockson the vertical jo<strong>in</strong>ts. The holes <strong>in</strong> the panels for operat<strong>in</strong>g the cam locks should beprovided with PVC caps for seal<strong>in</strong>g after <strong>in</strong>stallation.The panels should be moulded <strong>in</strong> place us<strong>in</strong>g the above <strong>in</strong>-situ process after plac<strong>in</strong>g them<strong>in</strong> a hydraulic press with heated alum<strong>in</strong>um pattern and corner mould so as to atta<strong>in</strong> thedesired f<strong>in</strong>ish, bond<strong>in</strong>g and structural properties.All panels will be manufactured <strong>in</strong> s<strong>in</strong>gle piece as per approved panel layout draw<strong>in</strong>g us<strong>in</strong>gthe above materials and manufactur<strong>in</strong>g process. A spare of one panel for test<strong>in</strong>g<strong>in</strong>corporated <strong>in</strong> the design will be supplied along with these panels totals supplies.The purchaser can get quality test<strong>in</strong>g of any panel from the lot supplied to ensure qualitycontrol as per given specification. Cost of quality test<strong>in</strong>g will be borne by the supplier.Panel should have cam lock PVC cap.3.3. False Ceil<strong>in</strong>g: - False ceil<strong>in</strong>g shall be extended upto the toilets and utility area. False ceil<strong>in</strong>gpanels will be made up of white colour coated GI metal sk<strong>in</strong> PUF <strong>in</strong>sulated panels with 50 mmthick PU Foam. The false ceil<strong>in</strong>g will be supported with the help of <strong>in</strong>verted CR<strong>CA</strong> Tee section50mm x 50 mm x 6mm thick. The PUF <strong>in</strong>sulated core of these panels should meet thespecifications as listed at Clause 3.2 (e) above.3.4. Panel jo<strong>in</strong><strong>in</strong>g Arrangements. The <strong>in</strong>sulated panels are jo<strong>in</strong>ed with each other with cam locks andtongue and groove arrangements for complete seal<strong>in</strong>g. The panels are fitted on the bottom & toptrack made out of 2.00mm thick GI sheet anchored to concrete pl<strong>in</strong>th.3.5. Gable End. PUF panel of 60mm will cont<strong>in</strong>ue till the ridge of the truss, factory cut to the size andmatch<strong>in</strong>g with the colour of wall panel will be provided at both gable ends of the shelter withnecessary fix<strong>in</strong>g arrangement.3.6. Bird Board. Bird board of size m<strong>in</strong>imum 30cm width will be provided to PGI sheet 0.6mm thick <strong>in</strong>shape best suited for aesthetics of the shelter. The bird boards will ensur<strong>in</strong>g no gaps with suitableover lapp<strong>in</strong>g where required.Signature of ContractorDated : _________________<strong>2<strong>01</strong>2</strong>For Accept<strong>in</strong>g Officer


