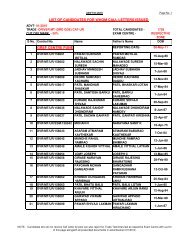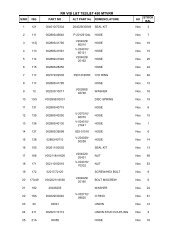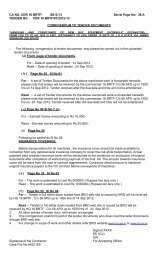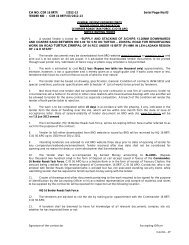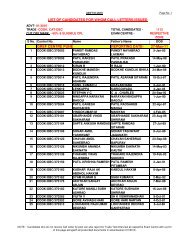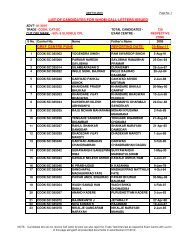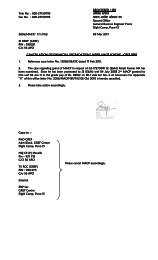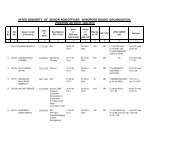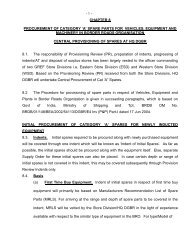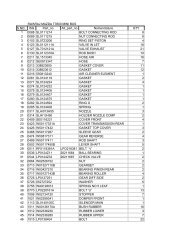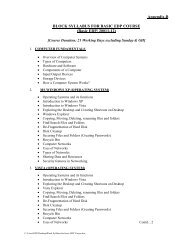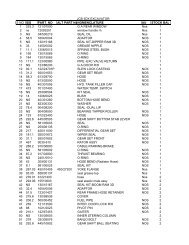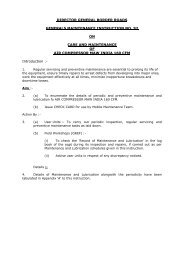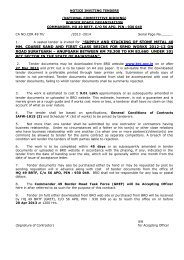CA NO : CE (P) VIJAYAK/ /2012-13 Serial Page No : 01 ... - Bro.nic.in
CA NO : CE (P) VIJAYAK/ /2012-13 Serial Page No : 01 ... - Bro.nic.in
CA NO : CE (P) VIJAYAK/ /2012-13 Serial Page No : 01 ... - Bro.nic.in
Create successful ePaper yourself
Turn your PDF publications into a flip-book with our unique Google optimized e-Paper software.
<strong>CA</strong> <strong>NO</strong>: <strong>CE</strong> (P) <strong>VIJAYAK</strong>/ /<strong>2<strong>01</strong>2</strong>-<strong>13</strong> <strong>Serial</strong> <strong>Page</strong> <strong>No</strong> : 65TENDER <strong>NO</strong>: <strong>CE</strong> (P) <strong>VIJAYAK</strong>/46/ 2<strong>01</strong>1-<strong>2<strong>01</strong>2</strong>(PARTICULAR SPECIFI<strong>CA</strong>TIONS CONTD…)2.2 DESIGN CRITERIA: The follow<strong>in</strong>g criteria will be followed for the design of the shelters:(a) Seismic Co-efficient – As per Seismic Zone V.(b) Snow load - 1 meter stand<strong>in</strong>g on roof.(c) W<strong>in</strong>d load - Equivalent to w<strong>in</strong>d speed of 55 mtrs/sec as per IS-875(d) Roof slope - 1:3.(e) External temperature - (-) 40 0 C to + 35 0 C.(f) Water absorption/Penetration – Nil.(g) Termite proof<strong>in</strong>g -Termite proof.(h) Fire resistant - Fire retardant & should not emit toxic fumes.(j) Ease of construction - Shelter should be modular <strong>in</strong> design.(k) Design load - As per IS 875.2.3 DETAILS OF STRUCTURAL MEMBER2.3.1 The roof shall be laid over a framework of trusses; purl<strong>in</strong>s and columns fixed us<strong>in</strong>g suitablefasteners like self drill<strong>in</strong>g bolt or J-hooks with bitumen washers, nuts, bolts etc.2.3.2 The trusses will be made by us<strong>in</strong>g suitable size hollow steel tube/rolled section(as per draw<strong>in</strong>g).The trusses are provided at a suitable distance (as shown <strong>in</strong> Drg) and shall be supported on trusscolumns made us<strong>in</strong>g rectangular hollow steel sections, fixed with each us<strong>in</strong>g MS end plates &suitable nut/bolts at top level.2.3.3 The purl<strong>in</strong>s will be made us<strong>in</strong>g suitable size hollow steel tube/rolled sections provided on thetrusses at a max, pitch of 1.8 mtr or less and are fixed and flushed with the top level of trusses withthe help of MS end plates & nut/bolts.3. SPECIFI<strong>CA</strong>TIONS FOR PREFABRI<strong>CA</strong>TED INSULATED PUF SHELTER INCLUDINGMATERIALS THEREOF3.1 PUF INSULATED PANEL3.1.1 Insulated sandwich panels to be used <strong>in</strong> wall & roof are one of the most important components ofpre-fabricated structures. It should strictly conform to the specifications listed hereunder.3.1.2 PUF panels to be supplied and used shall be Cont<strong>in</strong>uous Sandwich panels manufacturedthrough automatic plant with high quality f<strong>in</strong>ish and strength and properties conform<strong>in</strong>g to thespecifications given at Clause 3.2 (e) below:-3.1.3 A certification of confirmation should be provided at the time of commencement of supply of thecont<strong>in</strong>uous sandwich panels (Wall & Roof both) conform<strong>in</strong>g to the specification mentionedhereunder from the manufacturers of the same. The Manufacturer must have got evaluated thecont<strong>in</strong>uous Sandwich panels from Central Build<strong>in</strong>g Research Institute, Roorke (CBRI) for varioustests as under:-.(i)(ii)(iii)(iv)(v)(vi)Cont<strong>in</strong>uous Sandwich panels must be Fire Retardant.Physico-Mecha<strong>nic</strong>al Properties of Cont<strong>in</strong>uous Sandwich Panels.Typical Properties of Cont<strong>in</strong>uous Sandwich Panels.Various Impact Tests conducted on Cont<strong>in</strong>uous Sandwich Panels.Deflection <strong>in</strong> Cont<strong>in</strong>uous Sandwich Panels before and after load<strong>in</strong>g.Fire Tests on Cont<strong>in</strong>uous Sandwich Panels.3.1.4 The details of Cycanide and polyol liquid component used for process of poly urethane foam forpanel should be accompanied with manufacturer test certificate <strong>in</strong>dicat<strong>in</strong>g batch number, date ofmanufacture and expiry date.3.1.5 Before commencement of supply/erection of cont<strong>in</strong>uous sandwich panels a sample of full CrossSection of Wall Panel (size 1ft x 1mt) and a sample of full Cross Section of roof panel (size 1ft x1mt) be provided along with all related test reports, relevant specifications, Fire retardant Testreports /certificates.Signature of ContractorDated : _________________<strong>2<strong>01</strong>2</strong>For Accept<strong>in</strong>g Officer



