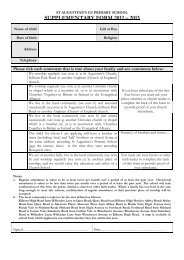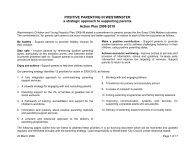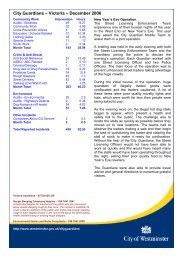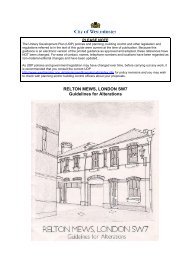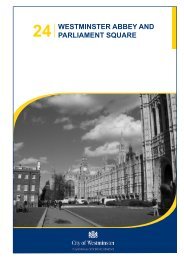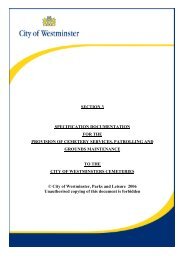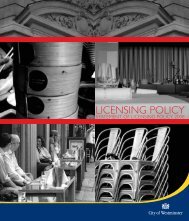- Page 1: Westminster Infrastructure Plan:Tec
- Page 5 and 6: Westminster Infrastructure Plan: Te
- Page 7 and 8: Westminster Infrastructure Plan: Te
- Page 9 and 10: Westminster Infrastructure Plan: Te
- Page 11 and 12: Westminster Infrastructure Plan: Te
- Page 13 and 14: Westminster Infrastructure Plan: Te
- Page 15 and 16: Westminster Infrastructure Plan: Te
- Page 17 and 18: Westminster Infrastructure Plan: Te
- Page 19 and 20: Westminster Infrastructure Plan: Te
- Page 21 and 22: Westminster Infrastructure Plan: Te
- Page 23 and 24: Westminster Infrastructure Plan: Te
- Page 25 and 26: Westminster Infrastructure Plan: Te
- Page 27 and 28: Westminster Infrastructure Plan: Te
- Page 29 and 30: Westminster Infrastructure Plan: Te
- Page 31 and 32: Westminster Infrastructure Plan: Te
- Page 33 and 34: Westminster Infrastructure Plan: Te
- Page 35: Westminster Infrastructure Plan: Te
- Page 39 and 40: Westminster Infrastructure Plan: Te
- Page 41 and 42: Westminster Infrastructure Plan: Te
- Page 43 and 44: Westminster Infrastructure Plan: Te
- Page 45 and 46: Westminster Infrastructure Plan: Te
- Page 47 and 48: Westminster Infrastructure Plan: Te
- Page 49 and 50: Westminster Infrastructure Plan: Te
- Page 51 and 52: Westminster Infrastructure Plan: Te
- Page 53 and 54: Westminster Infrastructure Plan: Te
- Page 55 and 56: Westminster Infrastructure Plan: Te
- Page 57 and 58: Westminster Infrastructure Plan: Te
- Page 59 and 60: Westminster Infrastructure Plan: Te
- Page 61 and 62: Westminster Infrastructure Plan: Te
- Page 63 and 64: Westminster Infrastructure Plan: Te
- Page 65 and 66: Westminster Infrastructure Plan: Te
- Page 67 and 68: Westminster Infrastructure Plan: Te
- Page 69 and 70: Westminster Infrastructure Plan: Te
- Page 71 and 72: Westminster Infrastructure Plan: Te
- Page 73 and 74: Westminster Infrastructure Plan: Te
- Page 75 and 76: Westminster Infrastructure Plan: Te
- Page 77 and 78: Westminster Infrastructure Plan: Te
- Page 79 and 80: Westminster Infrastructure Plan: Te
- Page 81 and 82: Westminster Infrastructure Plan: Te
- Page 83 and 84: Westminster Infrastructure Plan: Te
- Page 85 and 86: Westminster Infrastructure Plan: Te
- Page 87 and 88:
Westminster Infrastructure Plan: Te
- Page 89 and 90:
Westminster Infrastructure Plan: Te
- Page 91 and 92:
Westminster Infrastructure Plan: Te
- Page 93 and 94:
Westminster Infrastructure Plan: Te
- Page 95 and 96:
Westminster Infrastructure Plan: Te
- Page 97 and 98:
Westminster Infrastructure Plan: Te
- Page 99 and 100:
Westminster Infrastructure Plan: Te
- Page 101 and 102:
Westminster Infrastructure Plan: Te
- Page 103 and 104:
Westminster Infrastructure Plan: Te
- Page 105 and 106:
Westminster Infrastructure Plan: Te
- Page 107 and 108:
Westminster Infrastructure Plan: Te
- Page 109 and 110:
Westminster Infrastructure Plan: Te
- Page 111 and 112:
Westminster Infrastructure Plan: Te
- Page 113 and 114:
Westminster Infrastructure Plan: Te
- Page 115 and 116:
Westminster Infrastructure Plan: Te
- Page 117 and 118:
Westminster Infrastructure Plan: Te
- Page 119 and 120:
Westminster Infrastructure Plan: Te
- Page 121 and 122:
Westminster Infrastructure Plan: Te
- Page 123 and 124:
Westminster Infrastructure Plan: Te
- Page 125 and 126:
Westminster Infrastructure Plan: Te
- Page 127 and 128:
Westminster Infrastructure Plan: Te
- Page 129 and 130:
Westminster Infrastructure Plan: Te
- Page 131 and 132:
Westminster Infrastructure Plan: Te
- Page 133 and 134:
Westminster Infrastructure Plan: Te
- Page 135 and 136:
Westminster Infrastructure Plan: Te
- Page 137 and 138:
Westminster Infrastructure Plan: Te
- Page 139 and 140:
Westminster Infrastructure Plan: Te
- Page 141 and 142:
Westminster Infrastructure Plan: Te
- Page 143 and 144:
Westminster Infrastructure Plan: Te
- Page 145 and 146:
Westminster Infrastructure Plan: Te
- Page 147 and 148:
Westminster Infrastructure Plan: Te
- Page 149 and 150:
Westminster Infrastructure Plan: Te
- Page 151 and 152:
Westminster Infrastructure Plan: Te
- Page 153 and 154:
Westminster Infrastructure Plan: Te
- Page 155 and 156:
Westminster Infrastructure Plan: Te
- Page 157 and 158:
Westminster Infrastructure Plan: Te
- Page 159 and 160:
Westminster Infrastructure Plan: Te
- Page 161 and 162:
Westminster Infrastructure Plan: Te
- Page 163 and 164:
Westminster Infrastructure Plan: Te
- Page 165 and 166:
Westminster Infrastructure Plan: Te
- Page 167 and 168:
Westminster Infrastructure Plan: Te
- Page 169 and 170:
Westminster Infrastructure Plan: Te
- Page 171 and 172:
Westminster Infrastructure Plan: Te
- Page 173 and 174:
Westminster Infrastructure Plan: Te
- Page 175 and 176:
Westminster Infrastructure Plan: Te
- Page 177 and 178:
Westminster Infrastructure Plan: Te
- Page 179 and 180:
Westminster Infrastructure Plan: Te
- Page 181 and 182:
Westminster Infrastructure Plan: Te
- Page 183 and 184:
Westminster Infrastructure Plan: Te
- Page 185 and 186:
Westminster Infrastructure Plan: Te
- Page 187 and 188:
Westminster Infrastructure Plan: Te
- Page 189 and 190:
Westminster Infrastructure Plan: Te
- Page 191 and 192:
Westminster Infrastructure Plan: Te
- Page 193 and 194:
Westminster Infrastructure Plan: Te
- Page 195 and 196:
Westminster Infrastructure Plan: Te
- Page 197 and 198:
Westminster Infrastructure Plan: Te
- Page 199 and 200:
Westminster Infrastructure Plan: Te
- Page 201 and 202:
Westminster Infrastructure Plan: Te
- Page 203 and 204:
Westminster Infrastructure Plan: Te
- Page 205 and 206:
Westminster Infrastructure Plan: Te
- Page 207 and 208:
Westminster Infrastructure Plan: Te
- Page 209 and 210:
Westminster Infrastructure Plan: Te
- Page 211 and 212:
Westminster Infrastructure Plan: Te
- Page 213 and 214:
Westminster Infrastructure Plan: Te
- Page 215 and 216:
Westminster Infrastructure Plan: Te
- Page 217 and 218:
Westminster Infrastructure Plan: Te
- Page 219 and 220:
Westminster Infrastructure Study an
- Page 221 and 222:
Westminster Infrastructure Study an
- Page 223 and 224:
Westminster Infrastructure Study an
- Page 225 and 226:
Westminster Infrastructure Study an
- Page 227 and 228:
Westminster Infrastructure Study an
- Page 229 and 230:
Westminster Infrastructure Study an
- Page 231 and 232:
Westminster Infrastructure Study an
- Page 233 and 234:
Westminster Infrastructure Study an
- Page 235 and 236:
Westminster Infrastructure Study an
- Page 237 and 238:
Westminster Infrastructure Study an
- Page 239 and 240:
Westminster Infrastructure Study an
- Page 241 and 242:
Westminster Infrastructure Study an
- Page 243 and 244:
Westminster Infrastructure Study an
- Page 245 and 246:
Westminster Infrastructure Study an
- Page 247 and 248:
Westminster Infrastructure Study an
- Page 249 and 250:
Westminster Infrastructure Study an
- Page 251 and 252:
WCC Infrastructure ModelNovember 20
- Page 253 and 254:
Summary of Model ResultsInfrastruct
- Page 255 and 256:
A1 Household, Tenure and Child Yiel
- Page 257 and 258:
A2 Education AssumptionsTheme AreaP
- Page 259 and 260:
A2 Education AssumptionsFurther and
- Page 261 and 262:
A3 Healthcare AssumptionsTheme Area
- Page 263 and 264:
A4 Other Social Infrastructure Assu
- Page 265 and 266:
A5 Utilities AssumptionsTheme AreaN
- Page 267 and 268:
I1 Demand ProjectionsAll Floorspace
- Page 269 and 270:
I2 Analysis of Non-residential Uses
- Page 271 and 272:
R2 EducationTheme AreaNotesProjecte
- Page 273 and 274:
R3 HealthTheme AreaPrimary Healthca
- Page 275 and 276:
R4 Sports, Leisure and RecreationPl
- Page 277:
R6 UtilitiesTheme AreaNotesProjecte



