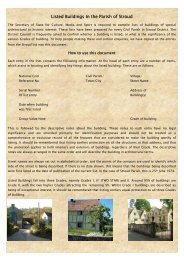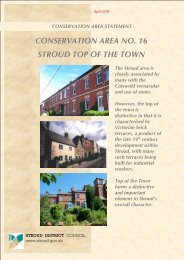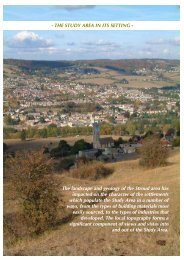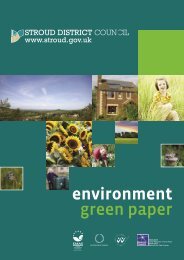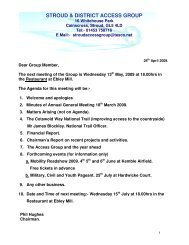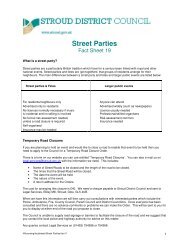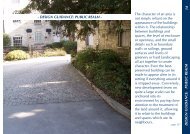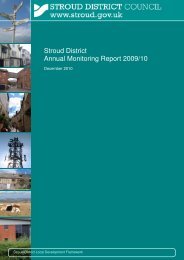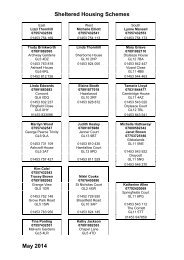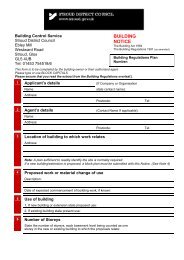Listed buildings in Stinchcombe - Stroud District Council
Listed buildings in Stinchcombe - Stroud District Council
Listed buildings in Stinchcombe - Stroud District Council
Create successful ePaper yourself
Turn your PDF publications into a flip-book with our unique Google optimized e-Paper software.
ST 79 NW STINCHCOMBE CLINGRE LANE3193 (east side)Cl<strong>in</strong>gre FarmhouseIIFarmhouse. C18. Marlstone rubble some later work <strong>in</strong> brick, concrete tile roof.L-plan, with lean-to at back complet<strong>in</strong>g rectangular plan; large stone gable stackleft, north end, and smaller stack to return w<strong>in</strong>g gable. Two storeys and attic,3-w<strong>in</strong>dowed, 3-light casements under wood l<strong>in</strong>tols, but central to ground floor C19square bay,.and one 2-light casement to attic <strong>in</strong> gable, right; modern glazed door andporch right of square bay. Return, south front, two storeys and attic, 2-w<strong>in</strong>dowed, 3light casements under segmental heads, right, and C19 hexagonal bay with slate roofleft. Left gable conta<strong>in</strong>s two loubred open<strong>in</strong>gs to attic. Interior conta<strong>in</strong>s somesimple chamfered beams and one C19 battened door.55A
ST 79 NW STINCHCOMBE CLINCRE LANE3/94 (west side)Old Cl<strong>in</strong>gre FarmhouseIIDwell<strong>in</strong>g, formerly farmhouse. Early C18. Marlstone rubble, concrete tile roof.L-plan, small modern extension north-east corner. Pr<strong>in</strong>cipal front, fac<strong>in</strong>g away fromCl<strong>in</strong>gre Lane, central ridge stack, two storeys and attic, 5-w<strong>in</strong>dowed, wood transomeand mullion cross-form 2-light, close spaced cont<strong>in</strong>uous str<strong>in</strong>g at first floor, formercentral door open<strong>in</strong>g now match<strong>in</strong>g w<strong>in</strong>dow; <strong>in</strong> gable, left, one small 2-light casementto attic, large plate glass open<strong>in</strong>g ground floor; elevation to road variouscasements, <strong>in</strong>clud<strong>in</strong>g C18 3-light, first floor left, and 5-light under segmental brickarch, ground floor right. Modern door <strong>in</strong> extension, north end. Large open fire,rema<strong>in</strong>s of bread oven, new bressimer centre ma<strong>in</strong> block opposite former door, and largeopen fire to south-west gable. C16 doorway built <strong>in</strong> <strong>in</strong> north w<strong>in</strong>g. Roof rebuiltc1970.ST 79 NW STINCHCOMBE ECHO LANE3/95 (north side)23.6.52Church FarmhouseIIFarmhouse. C16 or C17. Squared %nd coursed marlstone, stone slate roof. T-plan withgable to street and project<strong>in</strong>g short central w<strong>in</strong>g to south; long block gables coped,stack 6ff-centre, left, probably opposite former entrance from south. 2½ storeys,gable to road one w<strong>in</strong>dowed, 3-light to ground and first floors, 2-light <strong>in</strong> gable, withhollow chamfered mullions and stopped drips, at ground floor w<strong>in</strong>dow <strong>in</strong> wood andwithout drip; south front, modern casements left of gable, 4, 3, 2-light hollow mouldmullions and stopped drips to project<strong>in</strong>g gable, two 2-light similar right of gable,and one partly obscured open<strong>in</strong>g to first floor at junction with T-arm; north front2+2 w<strong>in</strong>dowed, 2-light, and at left end, near road, modern door under stopped drip.56
MST 79 NW STINCHCOMBE ECHO LANE3/96 (south side)30.6.61Church of St CyrII*!, Anglican parish church. Part C15 but largely as rebuilt <strong>in</strong> Decorated style <strong>in</strong> 1855;J L Pearson architect for the rebuild<strong>in</strong>g. Cotswold limestone, stone slate roofs tocoped gables with term<strong>in</strong>al crosses. Nave, chancel, south aisle, 2-storey north porch,3 -stage west tower with octagonal spire as rebuilt <strong>in</strong> 1882 after lightn<strong>in</strong>g strike.Twoer with diagonal buttresses and crocketted p<strong>in</strong>nacles and pierced parapet, 2-lightbell-stage open<strong>in</strong>gs of 1632 over statue niche, 3-light perpendicular w<strong>in</strong>dow, and westdoor under drip; stair turret south side. Porch with blank parapet with rosettes <strong>in</strong>quatrefoils, 2-light C15 w<strong>in</strong>dow; ma<strong>in</strong> doors pair oak plank <strong>in</strong> hollow plus wave mouldarch under str<strong>in</strong>g. Rebuilt fabric <strong>in</strong> C14 style with 2-light w<strong>in</strong>dows to nave andaisle., 3-light to chancel, but 5-light east chancel, rose with quatrefoil cusp<strong>in</strong>g over2 cusped lancets east end of aisle, and 3-light west end of aisle.Interior: 4 bay nave, quatrefoil piers and double-chamfered arcade, arch braced steepaf pitched roof, 5 steps down to tower; lierne vault with bosses and central quatrefoilspr<strong>in</strong>g<strong>in</strong>g from foliate capitals, <strong>in</strong> porch. Triple pedimented reredos, the LastSupper, with 2 supporters each side, wooden altar rail, stone screen east end ofaisle, to organ chamber and vestry; quarry tile floors, good encaustic pattern byW M<strong>in</strong>ton, based on mediaeval tiles. Chancel w<strong>in</strong>dows by Wailes, nave and aisle byClayton and Bell, a consistent series. Baroque wall memorial, 1715, n side chancel,and white marble memorial to JOHN PINFOLD, 1705, north side nave.ST 79 NW STINCHCOMBE ECHO LANE3/97 (south side)Gate Piers, steps, andboundary walls toChurch ef St GyrIIGate piers, steps, boundary walls. Mid C19. Piers probably by J L Pearson. Cotswoldlimestone piers and wall cop<strong>in</strong>g, marlstone wall<strong>in</strong>g. Pair gate piers c500 mm squareand 2.7 m high with steep cross-gabled capp<strong>in</strong>gs over frieze-band and two trefoil toeach face, pla<strong>in</strong> shaft, pl<strong>in</strong>th, two wooden gates each 1 m wide and 1 m high,approached by 5 steps; wrought iron lamp overthrow but lamp miss<strong>in</strong>g. Boundary walls<strong>in</strong> squared marlstone with saddle back cop<strong>in</strong>g, stepped <strong>in</strong> vary<strong>in</strong>g lengths, generally1.5 to 1.8 m high from outside verge, form<strong>in</strong>g enclosure from north-east corner ofchurchyard to return south-west of tower of church (q.v.), with pair of wooden gates.57
ST 79 NW STINCHCOMBE ECHO LANE3/98A (south side) |GVJoseph Hicks chesttomb, 2.5 m north ofnorth porch entrance toChurch of St CyrIIIIChest tomb. 1739. Limestone. Baroque style, cyma capp<strong>in</strong>g, cavetto base, on raisedpl<strong>in</strong>th <strong>in</strong>clud<strong>in</strong>g also items B and C; enriched quater balusters, cartouches to short |ends and south side, latter flanked by griev<strong>in</strong>g putti. To JOSEPH HICKS, 1739, not tobe confused with adjacent memorial to Joseph Hicks of 1728 (q.v.).ST 79 NW STINCHCOMBE ECHO LANE3/98B (south side)GVJoseph Hicks chest |tomb, c4 m north ofnorth porch entrance toChurch of St CyrII* 1Chest tomb. 1728. Limestone. Baroque style, cyma capp<strong>in</strong>g, cavetto base, on raisedpl<strong>in</strong>th <strong>in</strong>clud<strong>in</strong>g also items A and C; double scrolled end panels conta<strong>in</strong><strong>in</strong>g mementomori and putti heads, enriched cartouches to sides flanked&by griev<strong>in</strong>g putti. ToJOSEPH HICKS, 1728, not to be confused with adjacent memorial to Joseph Hicks 1739(q.v.).iST 79 NW STINCHCOMBE ECHO LANE i3/98C (south side)GVUnidentified chest tombc5.5 m north of northporch entrance toChurch of St CyrChest tomb. Early C18. Limestone. Baroque style. Cyma capp<strong>in</strong>g and base, on raisedpl<strong>in</strong>th <strong>in</strong>clud<strong>in</strong>g also items A and B; enriched corner balusters, cartouche panels atsides and ends; <strong>in</strong>scriptions not legible at time of survey, but presuned member ofHicks family.II*AI58l
IST 79 NW STINCHCOMBE ECHO LANE3/98D (south side)William Bendall chesttomb c8 m north east ofporch toGV Church of St vyrII*I Chest tomb. Mid C18. Limestone. Moulded capp<strong>in</strong>g and pl<strong>in</strong>th, baroque style enrichedcartouche to south with putto, and <strong>in</strong>scription to William Bendall, 1765; end panelshave enriched str<strong>in</strong>g, and on east side representation of books. Tomb stands on raisedarea with enclos<strong>in</strong>g stone curb conta<strong>in</strong><strong>in</strong>g ledger slabs, not <strong>in</strong>cluded.3i)ST 79 NW STINCHCOMBE ECHO LANE3/98E (south side)CVAnne Morfe chest tomb 6m east of north porchof Church of St CyrIIChest tomb. C17. Limestone. Heavy cyma capp<strong>in</strong>g, moulded panels. Gothic script toInscription ANNE MORFE, 1677.ST 79 NW STINCHCOMBE ECHO LANE3/98F (south side)CVMary Brown<strong>in</strong>g chesttomb c2.5 m north ofend bay north wallat Church of St C"rIIChest tomb. Early C18. Limestone, cyma capp<strong>in</strong>g and moulded pl<strong>in</strong>th, lyre-shapedscrolled end panels with emblems. Enriched cartouche to north, with putti and pla<strong>in</strong>er<strong>in</strong>scribed panel to south; traces of limewash. MARY BROWNING, 1727. Stands onformerly railed enclosure with chest tombs to Thomas Marbett, John Marbett, and JohnMarbett II (q.v.).59
ST 79 NW STINCHCOMBE ECHO LANE3/98G (south side) IGVThomas Marbett chesttomb c3.5 m north ofend bay of nave ofat Church of St CyrChest tomb. Early C18. Limestone. Cyma capp<strong>in</strong>g and cavetto base, lyre-shaped Iscrolled end panels with baroque carv<strong>in</strong>g <strong>in</strong>clud<strong>in</strong>g griev<strong>in</strong>g putti, enriched cartouche 5panel to north, and simpler panel to south, some traces of limewash. THOMAS MARBETT,1731. Stands on formerly railed enclosure with chest tombs to Mary Brown<strong>in</strong>g, JohnMarbett, and John Marbett II (q.v.).JrlIIST 79 NW STINCHCOMBE ECHO LANE3/98H (south side) |John Marbett chest tombc5 m north of end bay ,3GV GV~~~~~~~~~~~~~~~Cyrof nave of Church of StIIChest tomb. Late C18. Limestone. Moulded cap<strong>in</strong>g and pl<strong>in</strong>th, quarter balusters,palmette frieze, oval <strong>in</strong>scription panels with corner rosettes, decorative end panels.JOHN MARBETT, 1795. Stands on formerly railed enclosure with chest tombs of MaryBrown<strong>in</strong>g, Thomas Marbett and John Marbett II (q.v.). 3ST 79 NW STINCHCOMBE ECHO LANE E3/98J (south side)GVJohn Marbett chest tomb |c6 m north of end bayof nave of Church of StCyrIIChest tomb. Late C19. Sandstone. Hipped capp<strong>in</strong>g over stepped capp<strong>in</strong>g mould, steppedpl<strong>in</strong>th, panelled sides. JOHN MARBETT, 1879. Stands on former railed enclosure withchest tombs to Mary Brown<strong>in</strong>g, Thomas Marbett and John Marbett, and <strong>in</strong>cluded.pr<strong>in</strong>cipally as complet<strong>in</strong>g this group.60IIl
ST 79 NW STINCHCOMBE ECHO LANE3/98K (south side)Chest tomb c2.7 m notthof chancel arch ofChurch of St CyrIIChest tomb. c1800. Limestone. Cyma capp<strong>in</strong>g and pl<strong>in</strong>th, panelled sides with th<strong>in</strong>reserved corners, shield panels to ends. Inscriptions not legible.ST 79 NW STINCHCOMBE ECHO LANE3/98L (south side)GVSamuel Long chest tombcI.5 m north of chancelwall of Church of StCyrIIChest tomb. Early C19. Sandstone. Late Regency style with i reeded corner columns,moulded capp<strong>in</strong>g and pl<strong>in</strong>th, panels with decorated corners. SAMUEL LONG, 1836.ST 79 NW STINCHCOMBE ECHO LANE3/98M (south side)CVMary Mann<strong>in</strong>g chest tombclO m north of chancelwall of Church of StCyrIIChest tomb. Early C18. Limestone. Cyma capp<strong>in</strong>g, raised and fielded panels. MARYMANNING, 1715.61
ST 79 NW STINCHCOMBE ECHO LANE3/98N (south side)GVChest tomb c6.7 m northof north-east corner ofchancel of Church of StCyrItChest tomb. Early C18. Limestone. Baroque tomb, cyma capp<strong>in</strong>g and cavetto pl<strong>in</strong>th,enriched quarter balusters, cartouche panel to west and pla<strong>in</strong> panels to other faces.Inscriptions not legible.ST 79 NW STINCHCOMBE ECHO LANE3/99 (south side) *Old VicarageIIDwell<strong>in</strong>g, formerly Vicarage. Mid C19. Ashlar limestone, stone slate roof. GoodCotswold Tudor with large corbelled stack to left of 2-storey porch on south-eastcorner, and central gable with, to its right, another corbelled stack on south-westfront. 24 storeys, various multi-light mullioned and transomed stone casements,generally with stopped drips, f<strong>in</strong>e contemporary segmental-headed door under tudorlabel with carved spandrels <strong>in</strong> porch.ST 79 NW STINCHCOMBE ECHO LANE3/100 (south side)Manor Hotel 4IIShown on ST 79 SW as Manor House. Hotel, formerly dwell<strong>in</strong>g. 1837. Ashlar limestoneand stone slate roof. Complex but compact 'Cotswold Tudor' structure, multiple stackswith separated octagonal shafts; entrance porch <strong>in</strong> two storeys, with cornerbuttresses. South w<strong>in</strong>g, with octagonal 2-storey bay added soon after ma<strong>in</strong> body built;modern extension to north-west. W<strong>in</strong>dows hollow chamfer mullion, some transomed, andmany conta<strong>in</strong><strong>in</strong>g sashes with bars. Multi-panelled C19 door <strong>in</strong> tudor arched open<strong>in</strong>g.Interior: rich contemporary fireplaces, ceil<strong>in</strong>gs, panell<strong>in</strong>g and staircase immediatelyright of entrance. Besides be<strong>in</strong>g <strong>in</strong>tr<strong>in</strong>sically of design value, this property isprom<strong>in</strong>ent and significant <strong>in</strong> views from the M5 which lies close on the west side.62
ST 79 NW STINCHCOMBE PARK LANE3/101 (south side)Stancombe ParkIIDetached country house. c1840, but considerably rebuilt <strong>in</strong> 1880, follow<strong>in</strong>g a fire.Limestone ashlar, Welsh slate low pitched hipped roof to ma<strong>in</strong> block, squared anddressed limestone <strong>in</strong> pr<strong>in</strong>cipal w<strong>in</strong>g and attached out-<strong>build<strong>in</strong>gs</strong>. Compact ma<strong>in</strong> block <strong>in</strong>two parts, parallel range, with three related <strong>build<strong>in</strong>gs</strong> form<strong>in</strong>g rectangular courtyardto west. Orig<strong>in</strong>al entrance front, to south, two storeys, 5-w<strong>in</strong>dowed, sashes withbars, <strong>in</strong> reveals, and extended to pl<strong>in</strong>th level at ground floor, central 6-panel doorunder rectangular fanlight <strong>in</strong> 4-column Doric portico approached 5 stops; returnI; front, right, 2+3+2-w<strong>in</strong>dowed; <strong>in</strong>clud<strong>in</strong>g central hexagonal bay; 'on both these frontspla<strong>in</strong> str<strong>in</strong>g band at first floor, and cornice with mutules to low parapet. To left ofsouth front, lower w<strong>in</strong>g <strong>in</strong> two storeys, 2-w<strong>in</strong>dowed, 3-light sashes, and left of this,* ) attached by garden wall at parapet height and with gated open<strong>in</strong>g, 1-storeyW slate-hipped roof unit, 4-w<strong>in</strong>dowed, sashes with bars <strong>in</strong> plat-band, central 6-paneldoor <strong>in</strong> architrave. West front, ma<strong>in</strong> block, to courtyard, central pediment withpilasters, two storeys, 3-w<strong>in</strong>dowed, 3-light sashes, modern door off-centre right.Courtyard completed by one-storey detached block to west, and two storey, parallelrange carriage house with wide flat elliptical open<strong>in</strong>g, to north.£ Interior of pr<strong>in</strong>cipal block panelled doors and l<strong>in</strong><strong>in</strong>gs, and divided stair, said tohave come from demolished Ridge House, Wotton-under-Edge.ST 79 NW STINCHCOMBE THE STREET3/102 (east side)Nos 5 and 6IITwo dwell<strong>in</strong>s <strong>in</strong> row, probably formerly four. Dated 1819. Brick, pantile roof to No 5and concrete tile roof to No 6. Gable stacks and central stack, large modern w<strong>in</strong>gback No 6. Two storeys, 2 x 2-w<strong>in</strong>dowed, set very wide apart, 2-light casements withglaz<strong>in</strong>g bars under wide-splayed flat brick arch and central stone key, 3-lightcasements, same, central pair. C19 plank doors slightly off-centre to each dwell<strong>in</strong>gunder splayed and keyed heads as for w<strong>in</strong>dows, approached by common way of 7 steps plusW 3 steps from common land<strong>in</strong>g.A pair of cottages relatively unchanged externally at time of survey.63
ST 79 NW STINCHCOMBE THE STREET3/103 (east side)Combe llouseIIShown on ST 79 NW as Street Farm. Front rebuilt C19. Dwell<strong>in</strong>g, formerly farmhouse.Early C18. Squared and coursed marlstone, stone slate roof. Long narrow block withcoped gables, and cross gable to street at each end of ma<strong>in</strong> front, deep return w<strong>in</strong>g,and modern extension right, three stone stacks.Road facade 2½ storeys, 4-w<strong>in</strong>dowed, all stone chamfered mullion with moulded stoppeddrips, respectively 3, 2 and 1-light to ground floor, first floor, gables. Plank doorunder 4-pane transome light, chamfered surround, moulded and stopped drip <strong>in</strong> bay 4.At back, opposite here, heavy framed C19 plank ledged door <strong>in</strong> modern glazed porch.Interior:semi-circular stair well beside gable fireplace, generally much modified.ST 79 NW STINCHCOMBE THE STREET3/104 (east side)23.6.52Lamport Court (formerlylisted as Lamports)IIDwell<strong>in</strong>g, formerly farmhouse. Mid C18. Squared and coursed marlstone but parapetrebuilt <strong>in</strong> brick, 6 courses to cop<strong>in</strong>g, tile roof. Ashlar stacks to coped gables, plusstack off-centre, left. Relv<strong>in</strong> w<strong>in</strong>g, back right, <strong>in</strong>cludes large 3-light C19 casementunder segmental arch. Ma<strong>in</strong> street front two storeys and attic, 6-w<strong>in</strong>dowed, sasheswith glaz<strong>in</strong>g bars, <strong>in</strong> broad sash boxes, stone cills and wood l<strong>in</strong>tols; small dormerbetween bays 1 and 2. 6-panel fielded door <strong>in</strong> bay 2 approached by flight of 3semi-circular stone steps. Interior: C18 shutters at front.ST 79 NW STINCHCOMBE THE STREET3/105 (east side)Boundary wall, gatepiers and gate atLamport CourtIIxXBoundary walls, gate piers and gate. C18. Squared and coursed marlstone, flatweathered limestone cop<strong>in</strong>g, returned to facade of house at either end; wall cl.2 mhigh, swept up to square piers cl.8 m high <strong>in</strong>clud<strong>in</strong>g limestone moulded capp<strong>in</strong>gs.Wrought iron spear head gate approached by two semi-circular stone steps, followed bytwo steps beyond land<strong>in</strong>g.64tl
ST 79 NW STINCHCOMBE THE STREET3/106 (east side)23.6.52Lamports barn, clOO mnorth-east of LamportCourt (formerly listedas Barn)IIBarn. C18. Marlstone rubble, stone slate roof. A pla<strong>in</strong> gabled build<strong>in</strong>g with no cartentrances, but blocked panel on south wall may have been entry formerly; build<strong>in</strong>g isset with its long axis across the slope of the site. Scattered open<strong>in</strong>gs, ma<strong>in</strong>ly withwood l<strong>in</strong>tols, and larger two-door open<strong>in</strong>g, off-centre, left, north face, segmentalvoussoired head. 5-bay, 2-purl<strong>in</strong> collar truss; mostly <strong>in</strong> two floors, one lightI timber-framed partition. The property at time of survey attached to Melksham Court(q.v.) and not to the adjacent Lamport Court (q.v.).I ST 79 NW STINCHCOMBE THE STREET3/107 (east side)23.6.52Melksham CourtII*Manor House. C16 and C17. Squared and coursed marlstone, stone slate roof. L-plan,with later w<strong>in</strong>g on north end; 3 gables to east and two gables plus third gabled w<strong>in</strong>gproject<strong>in</strong>g forward, west front. Through passage between gables one and two (westfront). West facade with coped gables, four storeys, 3-w<strong>in</strong>dowed <strong>in</strong> 4, 3, 2 and1-light hollow chamfered mullion casements under moulded and stopped drips, most with(Dleaded glaz<strong>in</strong>g, also various smaller open<strong>in</strong>gs <strong>in</strong>clud<strong>in</strong>g stair light, on return w<strong>in</strong>gI small square open<strong>in</strong>gs to basement; mid C20 glazed door and canopy. On east side ismid C20 panelled door <strong>in</strong> restored surround with stopped drip. Lower service w<strong>in</strong>g atnorth end generally <strong>in</strong> sympathy with ma<strong>in</strong> block. Interior not seen, but reputedvarious orig<strong>in</strong>al staircases and much replacement panell<strong>in</strong>g and other detail at time ofsubstantial restoration c1955. See good photographic record of 1955 <strong>in</strong> NMR.For long the house of the Tyndale family - from 1561 to 1768 - then the Morse familyfrom that date until early <strong>in</strong> the C20.The house is grouped around formal gardens with the Barn (q.v.) and Mill (q.v.) and isg a very grand version of the Cotswold style.I ..65
ST 79 NW STINCHCOMBE THE STREET31108 (east side)a23.6.5223.6.52 ~~~~~~~~~~~~Barnc40 m west ofCVMelksham CourtIIBarn. C18. Squared and coursed marlstone, stone slate roof. Large gabled barn withmid C20 flat roofed extension to former carriage open<strong>in</strong>g on west side, no buttressesand gabled brick extension <strong>in</strong> similar position on east side, fac<strong>in</strong>g and centred oncentral door of ma<strong>in</strong> block of the Court (q.v.); this east extension probably earlyC19, with ogee-headed light to gable, and at ground floor level large conch-archsett<strong>in</strong>g to round pool. East side, left end, early C20 door, to right of project<strong>in</strong>ggable 3 glazed slits. |Interior restructured <strong>in</strong> mid C20 as ballroom with gallery.This build<strong>in</strong>g forms a group with Melksham Court (q.v.) and the adjacent Mill (q.v.).ST 79 NW STINCHCOMBE THE STREET3/109 (east side) lMill c30 m west ofGV Melksham Court 5IIMill. Early C19. Marlstone rubble, thatched roof, but west gable <strong>in</strong> timber frameproject<strong>in</strong>g on brackets at upper level, and weather-board fill <strong>in</strong> gable. Two storeys,3-light casement <strong>in</strong> long north flank, small 2-light casement <strong>in</strong> east gable above plankdoor at head of ten step external stone approach. Two purl<strong>in</strong> roof, collar,triangulat<strong>in</strong>g struts.iThis build<strong>in</strong>g appears to have been built as a picturesque garden element, and groupswith the Barn (q.v.) and the house, Melksham Court (q.v.).ST 79 NW STINCHCOMBE THE STREET3/110 (east side)23.6.52Overend Cottage(formerly listed asOverend Farmhous6)and Overend HouseSemi-detached dwell<strong>in</strong>gs. C17. Squared and coursed marlstone, concrete tile roof.Overend Cottage has project<strong>in</strong>g stair turret at rear, opposite entrance; Overend HouseIII66
is set at lower level than the Cottage, but roof here has been raised; stacks at eachgable, and at party wall. Two storeys, 3+1 w<strong>in</strong>dowed, ma<strong>in</strong>ly 3-light wood casementwith two horizontal glaz<strong>in</strong>g bars under wood l<strong>in</strong>tols, but, right of each door, smallC19 canted bay with hipped roofs; ground floor w<strong>in</strong>dow, left end of Overend Cottage isstandard 3-light, but is placed under timber l<strong>in</strong>tol and moulded stopped driporig<strong>in</strong>ally cover<strong>in</strong>g 4 or 5 light open<strong>in</strong>g. Modern door to flat wooden brackets,Overend Cottage central, C19 4-panel, part glazed, <strong>in</strong> heavy frame, off-centre left,Overend House. This lower end of the property may have been orig<strong>in</strong>al one storeystable.ST 79 NW STINCHCOMBE THE STREET3/111Gate piers, steps andgate to Overend House3 ~~~~~~~~~~~~~~~~~~~IIGate piers, steps and gate. C18 and C19. Limestone piers, cast iron gate. Piersflank<strong>in</strong>g 1.8 m wide open<strong>in</strong>g are square with two fielded panels to faces moulded baseand capp<strong>in</strong>g <strong>in</strong>clud<strong>in</strong>g ball f<strong>in</strong>ials, but latter and much of piers concealed by heavyivy at time of survey. Two semi-circular steps to small C19 east iron gate with fixedside panel, cl.2 m high, and two further steps beyond and one at door to house.ST 79 NW STINCHCOMBE THE STREET3/112 (west side)23.6.52The Malt HouseIIDwell<strong>in</strong>g, formerly ale house. Late C17. Squared and coursed marlstone, stone slateroof. L-plan, gable stacks <strong>in</strong> rubble over ashlar skirts and with moulded capp<strong>in</strong>gs andashlar stack to gabled w<strong>in</strong>g. Two storeys, attic, and part cellar, 5-w<strong>in</strong>dowed, 2-lightcasements with transome, under cont<strong>in</strong>uous wood l<strong>in</strong>tol and moulded drip to groundfloor, central modern glazed door under 2-pane transome light, flat edge-mouldedcanopy on consoles, <strong>in</strong> wood; low, left, 2-light pla<strong>in</strong> glazed open<strong>in</strong>g to cellar, pla<strong>in</strong>chamfered stone mullion and surround; two small hipped dormers with ball f<strong>in</strong>ials.Return w<strong>in</strong>g, left, as ma<strong>in</strong> front 2-w<strong>in</strong>dowed <strong>in</strong>clud<strong>in</strong>g two dormers and stair w<strong>in</strong>dow toleft of gable; stone drips over wood l<strong>in</strong>tols. Modern glazed door left of staircase,and 2-light stone mullioned cellar w<strong>in</strong>dow, as front. At back, 3-storey gable withball f<strong>in</strong>ial.Interior: dog-leg stair, twisted balusters, wide rectangular newel, c225 mm x 100 mm,and heavy moulded handrail and contemporary dog-gate, <strong>in</strong> back w<strong>in</strong>g great fireplacewith stone cheeks, wood bressumer, bread oven and salt cupboard with Jacobeansurround; <strong>in</strong> ground floor, right C19 cupboard with flat balusters <strong>in</strong> transome lightover door. Mostly orig<strong>in</strong>al roof timbers to front block, much modified at back.67
SO 70 SW STINCHCONBE TAIT'S HILL1/113 (north side)Cl<strong>in</strong>gre HouseIIDwell<strong>in</strong>g. Early Clg, remodelled 1840. Rendered brickwork, concrete tile roof. Ma<strong>in</strong>block with moulded cornice, brought forward pedimented central section, coped gableswith stacks; lower w<strong>in</strong>g, right, with large external eaves stack, and back w<strong>in</strong>gconta<strong>in</strong><strong>in</strong>g blocked pitch<strong>in</strong>g eyes. Project<strong>in</strong>g gabled stair turret, lare off-centrew<strong>in</strong>dow. Two storeys and attic, first floor str<strong>in</strong>g course, 3-w<strong>in</strong>dowed, C19 3-lightwood mullion and transome, but canted C19 bay ground floor left, central pediment withoculus <strong>in</strong> four project<strong>in</strong>g keystones, modern door <strong>in</strong> pilaster doorcase with pediment.Interior: ch<strong>in</strong>oiserie Chippendale stair with broad swept mahogany rail; kitchen w<strong>in</strong>gwith bread oven.ST 79 NW STINCHCOMBE TAIT'S HILL3/114 (south side)Milestone at NCR ST733999IIMilestone. C19. Sandstone pillar c450 mm x 220 mm and 1 m high with cast-ironbolted-on haunched round-head panel carry<strong>in</strong>g <strong>in</strong>scription 'CAM' <strong>in</strong> head and 'DURSLEY 2; 5BERKELEY 3; WOTTON 5' on body.ST 79 NW STINCHCOMBE WICK ROAD 03/115 (west side)GV The Old School House iDwell<strong>in</strong>g, formerly school. Mid C19. Squared and dressed limestone over marlstone ck, Ipart parallel range, bell turret over north gable, and gabled porch projet<strong>in</strong>g east, 2astone stacks at ridge, between paired w<strong>in</strong>dows. One storey, 4-w<strong>in</strong>dowed, 2-light stonemullioned under stopped drips, central plank door under 4-centred arch <strong>in</strong> porch;small side lights to porch, large 3-light w<strong>in</strong>dow under 4-centred arch <strong>in</strong> right gablewith small lancet over. Interior now modified to form dwell<strong>in</strong>g, but the exteriorrelatively unchanged, and <strong>in</strong>cluded pr<strong>in</strong>cipally for group value.68 £'I
ST 79 NW STINCHCOMBE WICK ROAD3/116 (east side)GVThe Old ParsonageIIParsonage, now dwell<strong>in</strong>g. C17. Large squared and coursed Cotswold limestone, stoneslate roof, but concrete slates to s<strong>in</strong>gle storey extension. Gable stacks, rubblerendered, with moulded cap<strong>in</strong>gs. Two storeys ans attic, pr<strong>in</strong>cipal facade, towardschurch, 2+2-w<strong>in</strong>dowed, ma<strong>in</strong>ly 2-light casement, but at first floor, left, small 2-lightstone mullioned, with glaz<strong>in</strong>g bars, <strong>in</strong> flush surround, and off-centre, left, similar,but blocked w<strong>in</strong>dow, two small gabled dormers with casements and lead<strong>in</strong>g; off-centre,right, under one of dormers, large plank door <strong>in</strong> heavy frame. Rear elevation, towardsIf road, various casements. This was the Parsonage house, subsequently seems to havebecome two cottages, but now is one. Part of group related to Church of St Cyr(q.v.).3ST 79 NW STINCHCOMBE WICK ROAD3/117 (east side)Dr<strong>in</strong>k<strong>in</strong>g founta<strong>in</strong>II$ TotalFounta<strong>in</strong>. Dated 1887. Squared and coursed marlstone, stone slate capp<strong>in</strong>g. Archedrecess under coped gable, the founta<strong>in</strong> recess taken back square from responds, withsmall radius quadrant comers to flat back; slightly po<strong>in</strong>ted arch spr<strong>in</strong>gs from heavy2-stage corbels. Small water spout discharges over pla<strong>in</strong> Pennant stone slab.Commemorative tablet <strong>in</strong> a Shelly 'marble' reads: 'APRIL 26 1887. TO THE DEAR ANDHONOURED MEMORY OF GEORGE PHIPPS PREVOST' followed by 5-l<strong>in</strong>e doggerel. Prevost was'perpetual curate' <strong>in</strong> the parish.height of founta<strong>in</strong> c3 m and width c2.25 m.ST 79 NW STINCHCOMBE WICK ROAD3/118 (east side)Rough Hill CottageIIDwell<strong>in</strong>g. Probably C16. Squared marlstone rubble, double romani t'le roof brickstack to left gable. One storey and attic, 3-light casement, left, and 2-light! mullioned casement low, right, smal dormer, central plank door; <strong>in</strong> left gable verysmall dormer, central plank door; <strong>in</strong> left gable very small light to staircase, andback, small 2-light stone mullioned casement to stair.Interior: well preserved large open fire with bressuner and bread oven, flanked bystone spiral stair, all at left hand end.69
A small cottage but important survival, possibly belong<strong>in</strong>g to the Church of St Cyr(q.v.) with which there is a direct connection, c130 m to the north.ST 79 NW STINCHCOMIBE WICK ROAD3/119 (east side)Manor LodgeII11~~~~~~~~~~~~~~~~~~'Dwell<strong>in</strong>g. Mid C19. Squared and coursed marlstone, concrete tile roof. L-plan withgabled return, left, two rendered and ashlared stacks with moulded capp<strong>in</strong>gs, copedgables. 1 storeys 1+1 w<strong>in</strong>dowed, 1, 2 or 3 light chamfered stone mullioned understopped drips; plank and batten C19 door <strong>in</strong> 4-centred head with label; immediatelyright of project<strong>in</strong>g gable. Blank shield <strong>in</strong> sunk square panel <strong>in</strong> wall above.A careful essay <strong>in</strong> Cotswold Tudor, this lies axially opposite Manor Hotel (q.v.), butis not on the entrance route to it.ST 79 NW STINCHCOMBE WICK ROAD3/120 (east side)No 2IIDwell<strong>in</strong>g, formerly two cottages. Mid C19. Squared and coursed marlstone, stone slateroof. An estate cottage <strong>in</strong> picturesque tradition with one major and 3 lesser gables,2 gable and one central stacks, paired. 1 storeys, 1, 2 or 3-light mullionedcasements under stopped drips, plank and batten door under Tudor head with stoppeddrip, right of ma<strong>in</strong> gable, <strong>in</strong> modern lean-to addition; a second door, <strong>in</strong> orig<strong>in</strong>al 4position, <strong>in</strong> lower w<strong>in</strong>g, left.ST 79 NW STINCHCOMBE WICK ROAD3/121 (west side)Whitehouse FarmhouseIIXDwell<strong>in</strong>g, formerly farmhouse. C17. Rendered stonework, plus small upper section ofwalls on both ma<strong>in</strong> facades rendered lath, concrete tile roof. L-plan, w<strong>in</strong>g to backleft, gable stacks and one stack off-centre, left, and to left of door at former crosspassage. Two storeys and attic, 4-w<strong>in</strong>dowed, 3-light casements at ground floor,2-light casements first floor, plus three small shuftered open<strong>in</strong>gs immediately undereaves. At back, similar fenestration, but <strong>in</strong>cludes 2-light with mullion at firstfloor.70
Interior: seven bay upper crock roof, heavy chamfered beams, major fire open<strong>in</strong>g plusbacon-cur<strong>in</strong>g shaft, left of entrance; <strong>in</strong> attic th<strong>in</strong> lath and plaster wall, withshuttered open<strong>in</strong>gs, set to outer face of ma<strong>in</strong> wall.ST 79 NW STINCHCOMBE WOTTON ROAD3/122 (west side)2.6.52Piers CourtII*®~>\Large detached dwell<strong>in</strong>g. Pr<strong>in</strong>cipally late C18, but <strong>in</strong>corporates earlier houseprobably C16. Palladian block rendered to parapet and with fluted frieze band, hippedtiled roof, large stacks with moulded caps and skirts; north front, two storeys,2+3+2-w<strong>in</strong>dowed, all orig<strong>in</strong>al sashes with glaz<strong>in</strong>g bars, central 3 bays <strong>in</strong> slightlybrought forward section with sediment supported by doric pilasters, central 6-panelfielded door <strong>in</strong> Doric open pedimented doorcase hav<strong>in</strong>g frieze with rosettes. Return,'Iright prom<strong>in</strong>ent half-octagonal bay plus three w<strong>in</strong>dowed front, all good sashes as northface, and one bay return l<strong>in</strong>k<strong>in</strong>g to lower w<strong>in</strong>g <strong>in</strong> rubble with ashlar stack, latterknown as Piers Cottage. South w<strong>in</strong>g, parallel with but slightly offset to Palladianw<strong>in</strong>g, rendered, to parapet with large ball f<strong>in</strong>ials, stone slate roof and ashlar stack;two storeys, 3-w<strong>in</strong>dowed, small 2-light casements at second floor, 2-light sashes withIi glaz<strong>in</strong>g bars, first and ground floors, all with stone cills; plank and batten doorcentrally <strong>in</strong> broad C16 wave and ovolo mould wood frame.Interior of older section with heavy chamfered stopped beams, some box timber fram<strong>in</strong>g<strong>in</strong> wall at <strong>in</strong>terfce between new and old, and bell <strong>in</strong> open<strong>in</strong>g to west gable - said tohave summoned Court formerly held <strong>in</strong> what is now Piers Cottage; C18 section hasgenerous stone staircase with stick balusters and swept mahogany rail, and manycontemorary shutters and doors.Piers Court was the home of Evelyn Waugh from January 1937 to October 1956.ST 79 NW STINCHCOMBE WOTTON ROAD3/123 (west side)23.6.52Stable block c10 msouth-west of PiersCourtIIStable. C17. Lower parts rubble, brick above, <strong>in</strong>clud<strong>in</strong>g three flemish stepped gablesto ball f<strong>in</strong>ials, stone slate roof. T-plan, but with <strong>in</strong>ternal angles filled lowerparallel range with similar gables. 1 storeys, lunettes <strong>in</strong> brick arches east side,<strong>in</strong> gables small ogee-headed lights, with brick and tile fill to open<strong>in</strong>g, and moderngarage doors at north end.l7* ~~~~~~~~~~~~~71
aST 79 NW STINCHCOMBE WOTTON ROAD3/124 (west side)Milestone at NGR ST 734986Milestone. C19. Sandstone pillar c450 mm x 220 mm and 1 m high, with cast-iron Ibolted-on panel 400 mm x 220 mm, with <strong>in</strong>scription 'TO WOTTON IV'.IIST 79 NW STINCHCOMBE WOTTON ROAD3/125 (west side)Milestone at NGR ST'736 971Milestone. C19. Sandstone pillar c450 mm x 250 mm and 500 mm high, with cast-ironbolted-on panel 400 mm x 220 mm with <strong>in</strong>scription 'TO WOTTON III'. 3IIST 79 NW STINCHCOMBE WOTTON ROAD3/126 (east side)Drakestones House andattached stable block,and wallsII*SDetached dwell<strong>in</strong>g. Oswald P Milne. 1911. Squared and coursed marlstone, stone slateroofs. T-plan ma<strong>in</strong> house plus service w<strong>in</strong>g, and on the north side, courtyard formedby low w<strong>in</strong>g, walls, gate iers, and L-plan stable block form<strong>in</strong>g second smallerlcourtyard. South elevation two storeys and attic, 3-w<strong>in</strong>dowed, plus one-w<strong>in</strong>dowed toproject<strong>in</strong>g gable, right, and 3-w<strong>in</strong>dowed to service block. All wood casements withglaz<strong>in</strong>g bars and tile-crease cills, variously 2, 3 or 4-light, voussoirs over. Tworidge stacks, and large eaves stack near left hand end. Entrance through project<strong>in</strong>g tm2-storey porch on north side, set <strong>in</strong> swept down ma<strong>in</strong> roof slope and with gable toright conta<strong>in</strong><strong>in</strong>g 2, 3 and 4-light transomed casements. To right of porch, bell hungto small dormer. Over door, coat of arms with motto 'ALLA TA HARA'. Pla<strong>in</strong> wall !return, left, and second return to square piers c3 m high and stable block; also,from north-west corner of ma<strong>in</strong> block run of c14 m wall 2.7 m high, stone slatecapp<strong>in</strong>g, conta<strong>in</strong><strong>in</strong>g one square door open<strong>in</strong>g.Interior not viewed, but reputed to conta<strong>in</strong> orig<strong>in</strong>al decorations and fitt<strong>in</strong>gs.House should have been designed by Gimson, but his costs too high, accord<strong>in</strong>g to<strong>in</strong>formation from Mr Mildmay, son of the orig<strong>in</strong>al client.A very splendid and resta<strong>in</strong>ed example of the Cotswold Country House style of theperiod, virtually unaltered. See also CL.72iI
ST 79 NW STINCHCOMBE WOTTON ROAD3/127(east side)Koscudj-Drakestone CottagesIIPair of dwell<strong>in</strong>gs. Ernest Grimson. 1909. Marlstone rubble, thatch roof. L-plan,return gable at left-hand end, half-hipped ends, two stacks. 1i storeys,1+3-w<strong>in</strong>dowed, 2-light wood casements with bars, one 3-light at ground floor <strong>in</strong>thatchgable;raised over two dormers. Large plank door, right, also second entrance Infacade to road, and modern entrance and outbuild<strong>in</strong>g on north side. Interior:orig<strong>in</strong>al simple oak stair with tight w<strong>in</strong>ders, stick balusters and flat handrail;pla<strong>in</strong> stone fire surrounds with mantel. Plank doors with forged latches and fitt<strong>in</strong>gs.These are very conv<strong>in</strong>c<strong>in</strong>g C20 essays <strong>in</strong> the vernacular, built as coachman's andgardener's cottages to Drakestone House (q.v.). Information from Mr Mildmay, on site.72A



