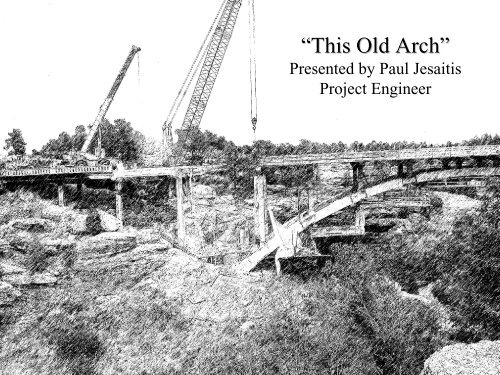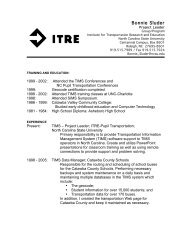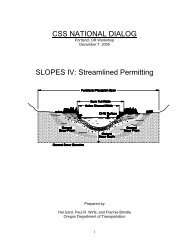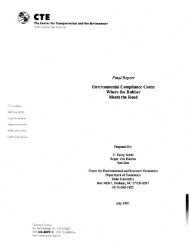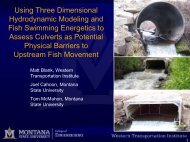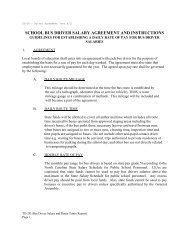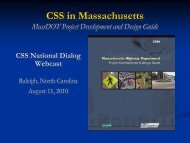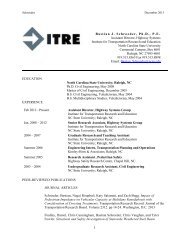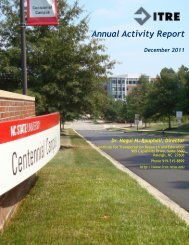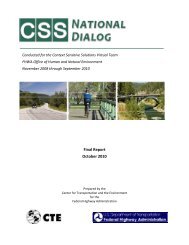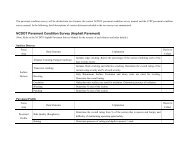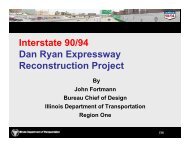Castlewood Canyon Historic Bridge Rehabilitation
Castlewood Canyon Historic Bridge Rehabilitation
Castlewood Canyon Historic Bridge Rehabilitation
Create successful ePaper yourself
Turn your PDF publications into a flip-book with our unique Google optimized e-Paper software.
“This Old ArchThis Old Arch”Presented by Paul JesaitisProject Engineer
Concrete two-rib open spandrelarch design14 spans, 11, of which, sit on topof the arches
<strong>Bridge</strong> bordered on both sides by<strong>Castlewood</strong> <strong>Canyon</strong> State Park
Only six concrete arched structuresremain in Colorado• <strong>Castlewood</strong> <strong>Canyon</strong> bridge the longest• Registered with the Colorado <strong>Historic</strong>al Society• Eligible for the National Register due to itsengineering significance• Originally built in 1948• Arches span 232 feet
Watch Out for Falling Debris!• Originally designed in 1946• Called “The <strong>Bridge</strong> to Nowhere”• Original construction cost $128,000
Structure Options• Strengthen existing• Strengthen arches, rebuildeverything above• Remove old, build new
ConstructionBegins!
Timeline – Aggressive : Lots ofConstraints• Notice to Proceed April 2, 2003• Work Began April 29, 2003• Road Closed on July 7, 2003• Re-opened on October 3, 2003
Migratory Bird Act• All but three species in Colorado protected under the Act• Remove all nests by April 1 or delay project• No contract yet - therefore CDOT removed the nests
Saved a Swallow Nest for theAudubon Society
Bird Netting• Kiewit installed bird netting utilizing the CDOT snooper• Netting consisted of a standard geosynthetic• Big bridge – hard to protect every nook from persistent birds –We did the best we could, no nests ever found
Finished Bird Netting
Public Relations• Numerous open house meetings• Bring citizens into process – make them stakeholders• Listen to their concerns – explain why decisions weremade – Keep them updated
IncidentManagement• SH 83 Serves as alternate route to I-25• Coordination between R-1, R-2, Townof Castle Rock, Douglas County, CSP• Over 100 Detour signs placed
Preble’s MiceSpecial ConstructionRequirements - Specification• Mice active at night - Lighting restrictions• Maximum disturbance areas shown in plans - Barriers(orange fence/erosion logs)• No materials allowed to drop onto floor.• CDOT will monitor
In 1946 how did we mitigate?Fill Cherry Creek with rock and dirt!
BA/BO Time Line• CDOT/USFWS Field meeting held11/6/2002 to discuss how the projectcould be accomplished with no effect• 12/17/2002 meeting held todetermine how the project could becompleted minimizing impacts toPreble’s yet allowing for footingwork. BA would be necessary
BA/BO Time Line• BA Completed 1/9/2003 – 2 monthselapsed time• BO Received 1/29/03 – 3 monthsfrom the start• Kiewit given NTP 4/2/03• Required being done with footingwork by 5/30/2003
Biological OpinionMaking the requirements work• PE staked areas with T&E specialist priorto ad• New work was added - new limitsrequired a full BA/BO• CDOT/FHWA/USFWS partnership• Time limits were extended FRP required amax concrete Moisture Content• Protecting mouse resulted in protecting allof the environment
Biological Opinion time restriction
B.O. - Very limited working space
Getting itDone!• All equipment lowered into canyon by crane• Debris containment - Stop work order given severaltimes• Kiewit made an excellent effort to comply• No noxious weeds imported
Keep them off the grass!
Protecting mice & workers
ErosionControl• Minimize disturbance - Erosion logs instead of silt fence• RECAT Review• Silt Accumulation – Cannot remove until the ground dried out
<strong>Historic</strong>DesignationSave theArches!• Contractor’s s proposedValue Engineering toreplace the arch at noadditional cost• Saving the arch wasdeemed moreimportant
Arch Repair SequenceUsing the Chipping Hammerto Remove loose concrete
Sequence - Continued• Only the Arch ribs retained: Remove, Sandblast,Shotcrete• Don’t t drop any chunks below
Sequence – Continued• Apply the Carbon Fiber Wrap – Stronger thanSteel – Stealth Technology
Bottom of Arch “BreathingBreathing”
Remove <strong>Bridge</strong> Rail• Saved and reset on the pathway• New meets all standards for safety whileduplicating the old relief pattern
New <strong>Bridge</strong> Rail
Remove the Deck• Removed from center to outside – balancearch at all times
Use Small Explosives for GirderRemoval
Remove -Replace• Large Crane requiredfor heavy pieces
New Superstructure
Balance Unload and Re-Load
Replace with Precast (Tinkertoy)• All connections in three dimensions to nearest half inch• Precast 30 miles away – must fit
New Precast Deck
Top View of New Pier Caps
State Parks Trail• Steps constructed with native Ryolite & materialsapproved by State Parks
Use Native Ryolite
State Parks Trail
Plaque Restoration• Original plaque restored• New commemorative plaque installed
Approach to <strong>Bridge</strong> “BeforeBefore”• Construction change to preserve rock wall effect• Plans originally called for 3:1 slopes• no topsoil available on site
Approach “After”
• $4,954,900 in Federal and Statefunds spent in design andconstruction phases• $128,014 spent in 1946• South Abutment profile raised 3feet• Additional North Span added tofix erosion problem span thusincreased from 376 to 404.5 feet• 90 Day full closure of SH 83 wasallowed
Awards• 2003 CDOT/CCA ProjectManagement Award• Portland Cement Association's 2004Ninth Biennial <strong>Bridge</strong> Award• 2004 Pre-stressed Concrete InstituteBest Rehabilitated <strong>Bridge</strong> Category• 2005 CDOT EnvironmentalExcellence Award "Best Project“• 2003 American Concrete InstituteRocky Mountain ChapterOutstanding Project of the Year
Questions?


